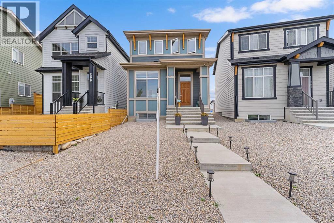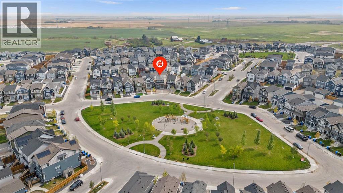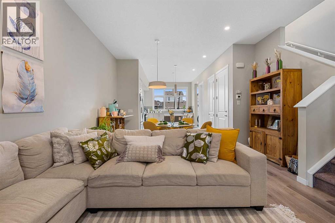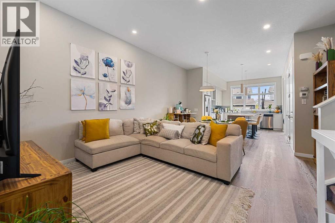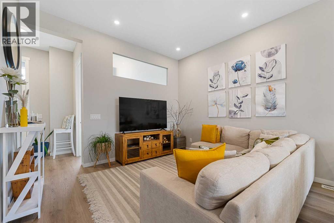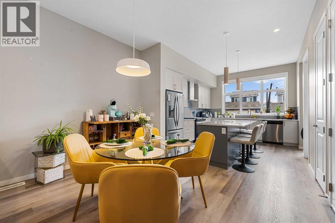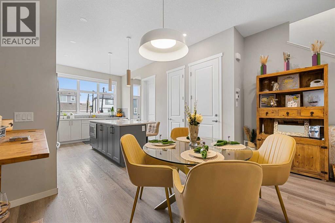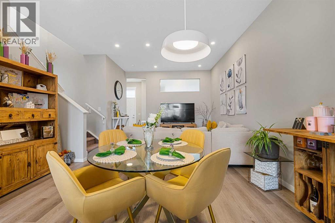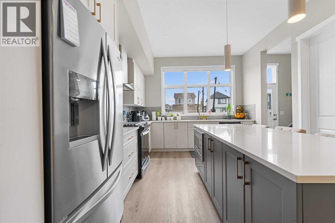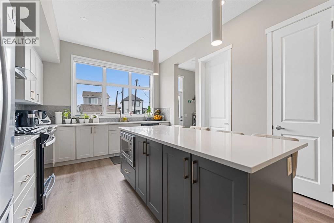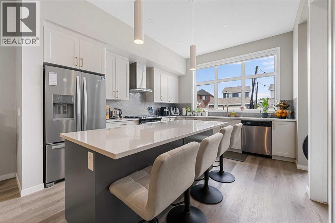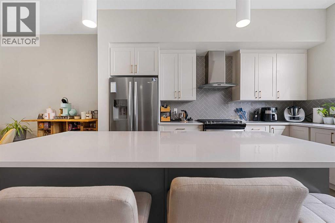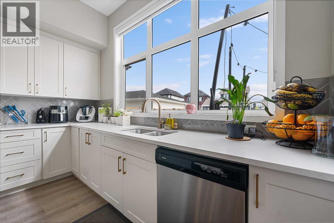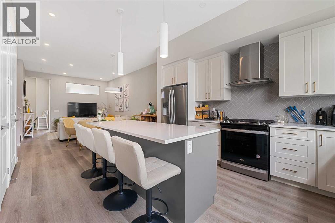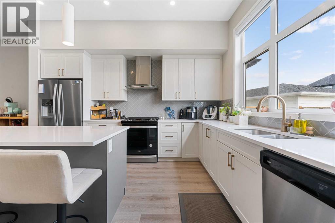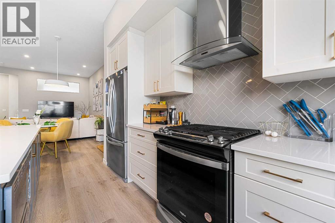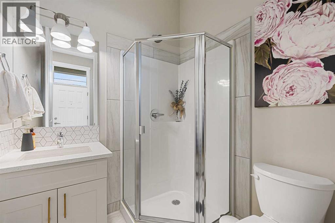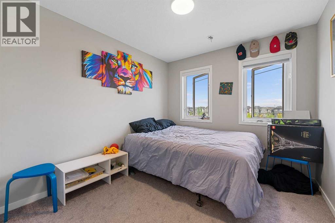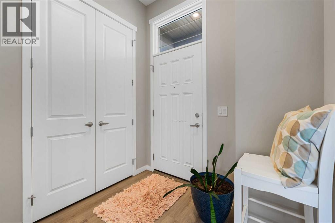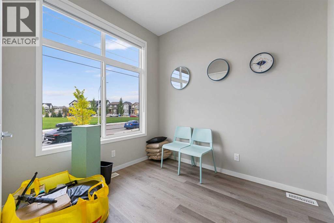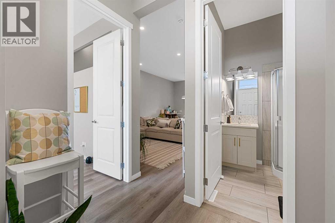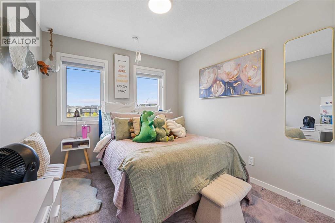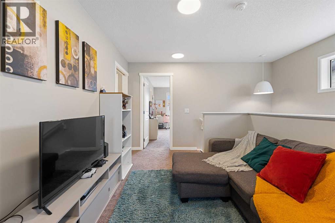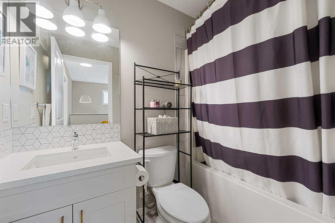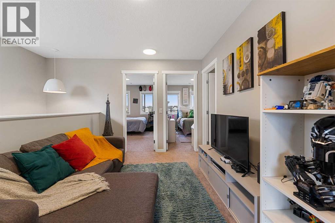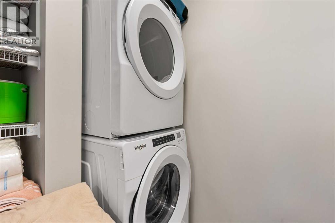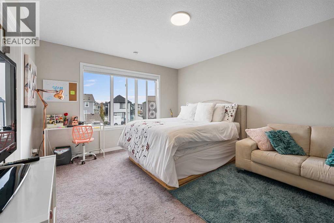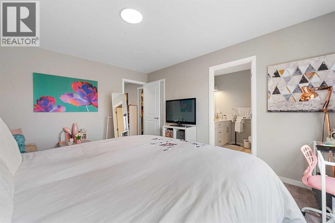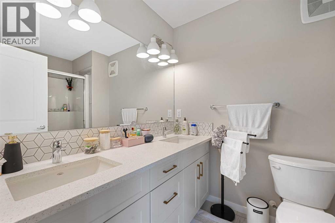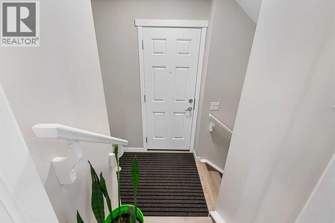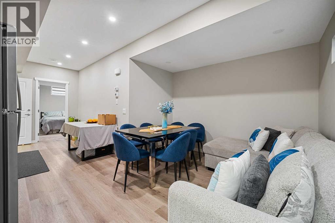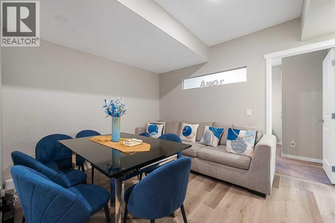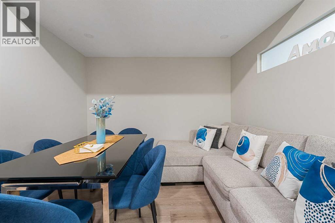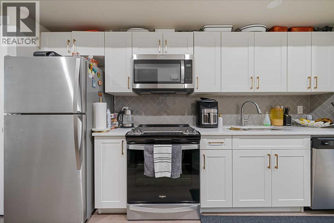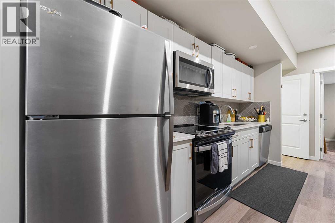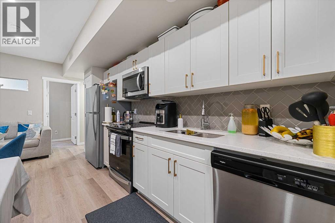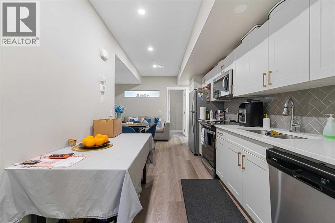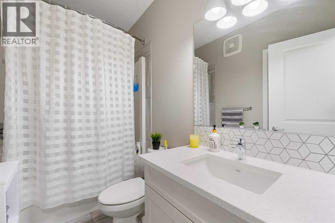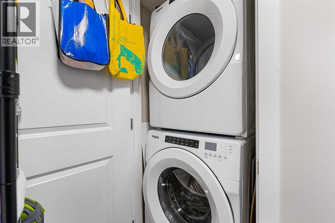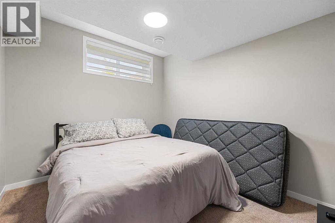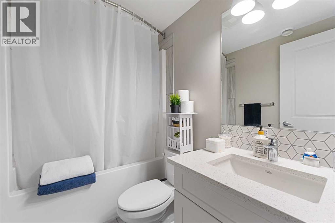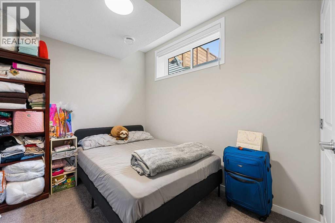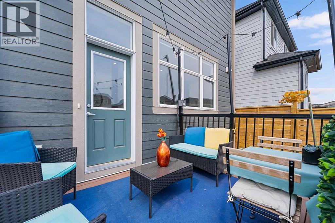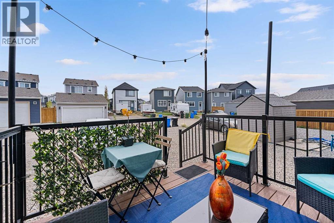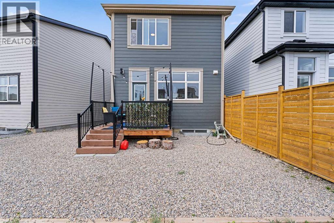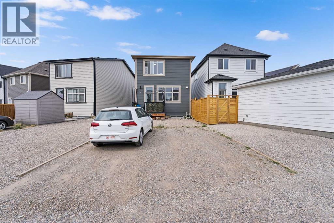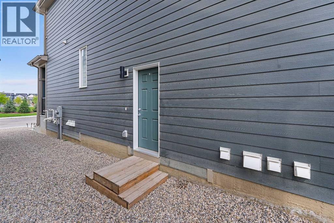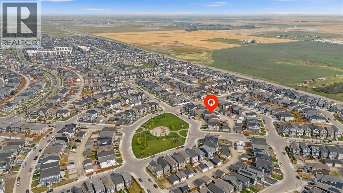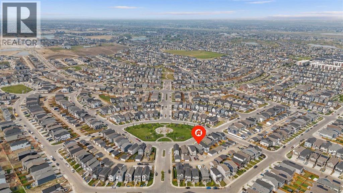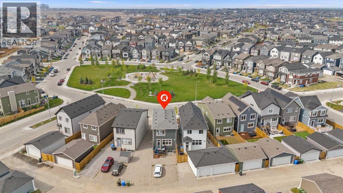6 Bedroom
5 Bathroom
1,725 ft2
None
Forced Air
Landscaped
$729,999
FACING GORGEOUS PARK! Welcome to Mahogany, Calgary’s premier 4 season lake community and a smart investment opportunity rolled into one. This HIGHLY UPGRADED property offers over 2,518 sq. ft. of total developed living space, complete with a fully legal basement suite with 2 bedroom, 2 bathroom, all in a sought after location directly facing a gorgeous park and playground! The main level is designed with investors and extended families in mind. The main floor features a bright open-concept layout, soaring ceilings, 8 ft doors, luxury vinyl plank flooring, and a modern two-toned kitchen with herringbone tile backsplash, stainless steel appliances, and a beautiful quartz adorned island. A main floor bedroom (or office) with a full 3 piece bathroom provides flexible options for guests or multi-generational living—boosting rental appeal. Upstairs, you’ll find a spacious bonus room, 3 additional bedrooms, and 2 full bathrooms, including a private primary 4 pc. ensuite. The lower level is where this home truly shines: a separately accessed, legal 2-bedroom, 2-bathroom living space with its own kitchen, living area, laundry, and high-end finishes. Whether you’re looking to generate income, host extended family, or offset your mortgage, this secondary suite makes the property a standout investment. Outside, you’ll appreciate the low-maintenance yard, with a rear 2 car parking pad with future garage potential, and unbeatable front curb appeal directly across from green space. Located in a family-friendly, amenity-rich community, Mahogany offers residents exclusive access to its private lake, beaches, skating rinks, and year-round recreation. Plus, you’re just minutes from shopping, restaurants, schools, and South Health Campus, making it attractive for both homeowners and tenants. Whether you’re building your portfolio or looking for a home that pays you back, this Mahogany gem delivers. Schedule your private tour today! (id:57557)
Open House
This property has open houses!
Starts at:
12:30 pm
Ends at:
4:30 pm
Property Details
|
MLS® Number
|
A2256336 |
|
Property Type
|
Single Family |
|
Neigbourhood
|
Mahogany |
|
Community Name
|
Mahogany |
|
Amenities Near By
|
Park, Playground, Recreation Nearby, Schools, Shopping, Water Nearby |
|
Community Features
|
Lake Privileges, Fishing |
|
Features
|
See Remarks, Other, Back Lane, Closet Organizers |
|
Parking Space Total
|
2 |
|
Plan
|
2311345 |
|
Structure
|
Deck |
Building
|
Bathroom Total
|
5 |
|
Bedrooms Above Ground
|
4 |
|
Bedrooms Below Ground
|
2 |
|
Bedrooms Total
|
6 |
|
Amenities
|
Other |
|
Appliances
|
Washer, Refrigerator, Dishwasher, Stove, Dryer, Microwave, Window Coverings |
|
Basement Development
|
Finished |
|
Basement Features
|
Separate Entrance, Suite |
|
Basement Type
|
Full (finished) |
|
Constructed Date
|
2022 |
|
Construction Material
|
Wood Frame |
|
Construction Style Attachment
|
Detached |
|
Cooling Type
|
None |
|
Exterior Finish
|
Wood Siding |
|
Flooring Type
|
Carpeted, Other, Vinyl Plank |
|
Foundation Type
|
Poured Concrete |
|
Heating Type
|
Forced Air |
|
Stories Total
|
2 |
|
Size Interior
|
1,725 Ft2 |
|
Total Finished Area
|
1725.24 Sqft |
|
Type
|
House |
Parking
Land
|
Acreage
|
No |
|
Fence Type
|
Partially Fenced |
|
Land Amenities
|
Park, Playground, Recreation Nearby, Schools, Shopping, Water Nearby |
|
Landscape Features
|
Landscaped |
|
Size Depth
|
33 M |
|
Size Frontage
|
13.39 M |
|
Size Irregular
|
365.00 |
|
Size Total
|
365 M2|0-4,050 Sqft |
|
Size Total Text
|
365 M2|0-4,050 Sqft |
|
Zoning Description
|
R-g |
Rooms
| Level |
Type |
Length |
Width |
Dimensions |
|
Basement |
4pc Bathroom |
|
|
4.92 Ft x 8.83 Ft |
|
Basement |
4pc Bathroom |
|
|
4.92 Ft x 7.83 Ft |
|
Basement |
Bedroom |
|
|
11.92 Ft x 8.83 Ft |
|
Basement |
Bedroom |
|
|
9.50 Ft x 11.33 Ft |
|
Basement |
Kitchen |
|
|
2.83 Ft x 12.50 Ft |
|
Basement |
Recreational, Games Room |
|
|
17.50 Ft x 21.67 Ft |
|
Basement |
Furnace |
|
|
7.67 Ft x 8.42 Ft |
|
Main Level |
3pc Bathroom |
|
|
5.92 Ft x 5.83 Ft |
|
Main Level |
Bedroom |
|
|
9.17 Ft x 9.42 Ft |
|
Main Level |
Dining Room |
|
|
14.67 Ft x 8.50 Ft |
|
Main Level |
Kitchen |
|
|
12.00 Ft x 14.17 Ft |
|
Main Level |
Living Room |
|
|
14.67 Ft x 11.67 Ft |
|
Upper Level |
4pc Bathroom |
|
|
4.92 Ft x 7.75 Ft |
|
Upper Level |
4pc Bathroom |
|
|
6.17 Ft x 9.00 Ft |
|
Upper Level |
Bedroom |
|
|
9.42 Ft x 12.42 Ft |
|
Upper Level |
Bedroom |
|
|
9.25 Ft x 12.50 Ft |
|
Upper Level |
Bonus Room |
|
|
9.08 Ft x 13.92 Ft |
|
Upper Level |
Primary Bedroom |
|
|
12.17 Ft x 13.83 Ft |
https://www.realtor.ca/real-estate/28852849/295-magnolia-drive-se-calgary-mahogany

