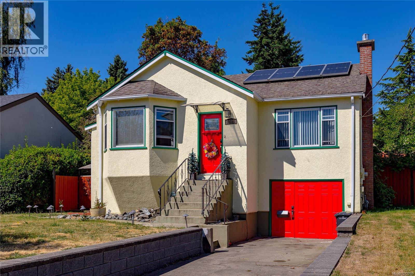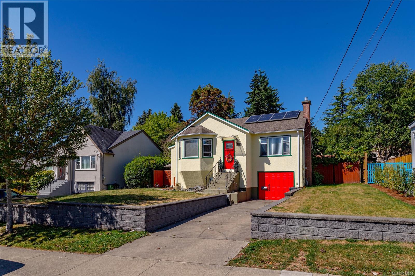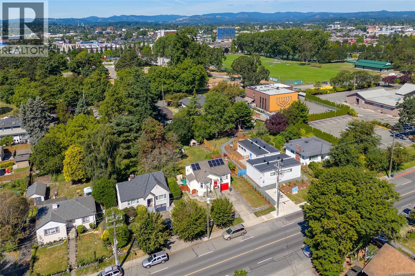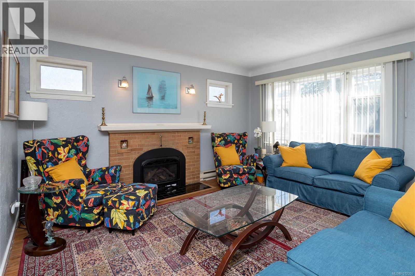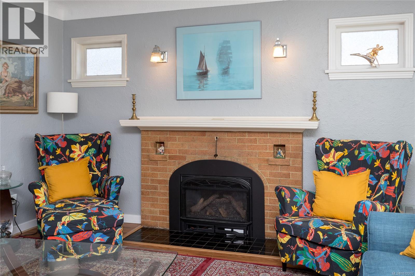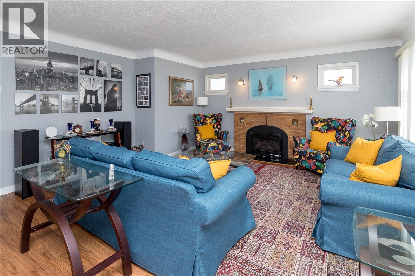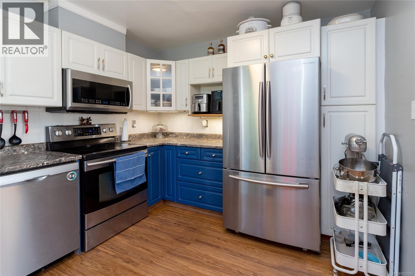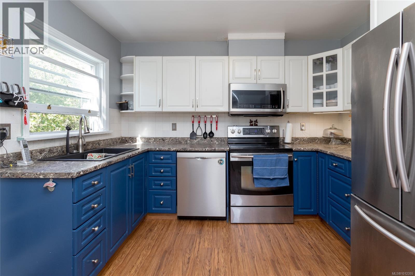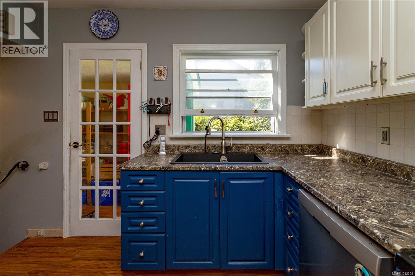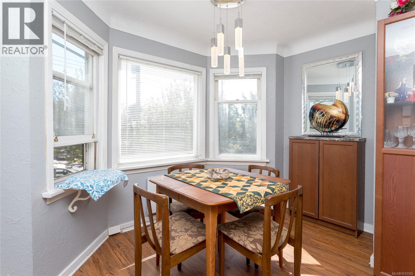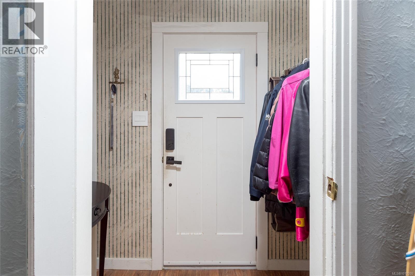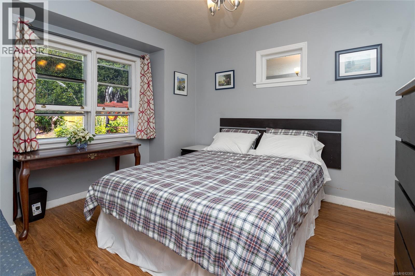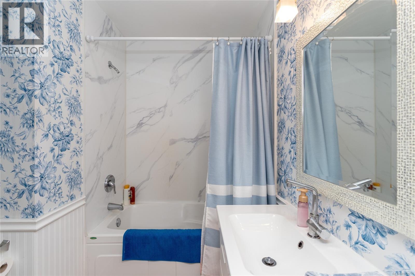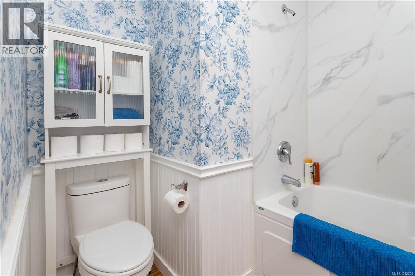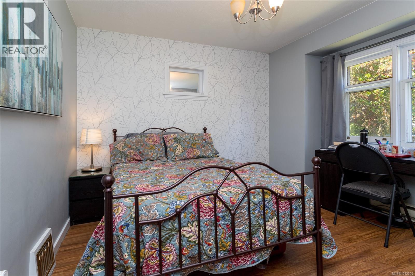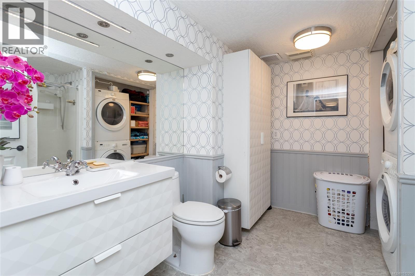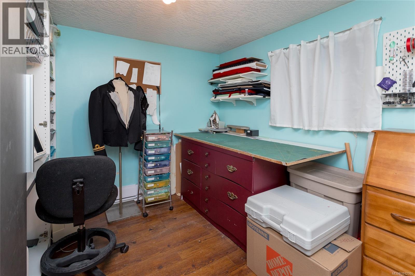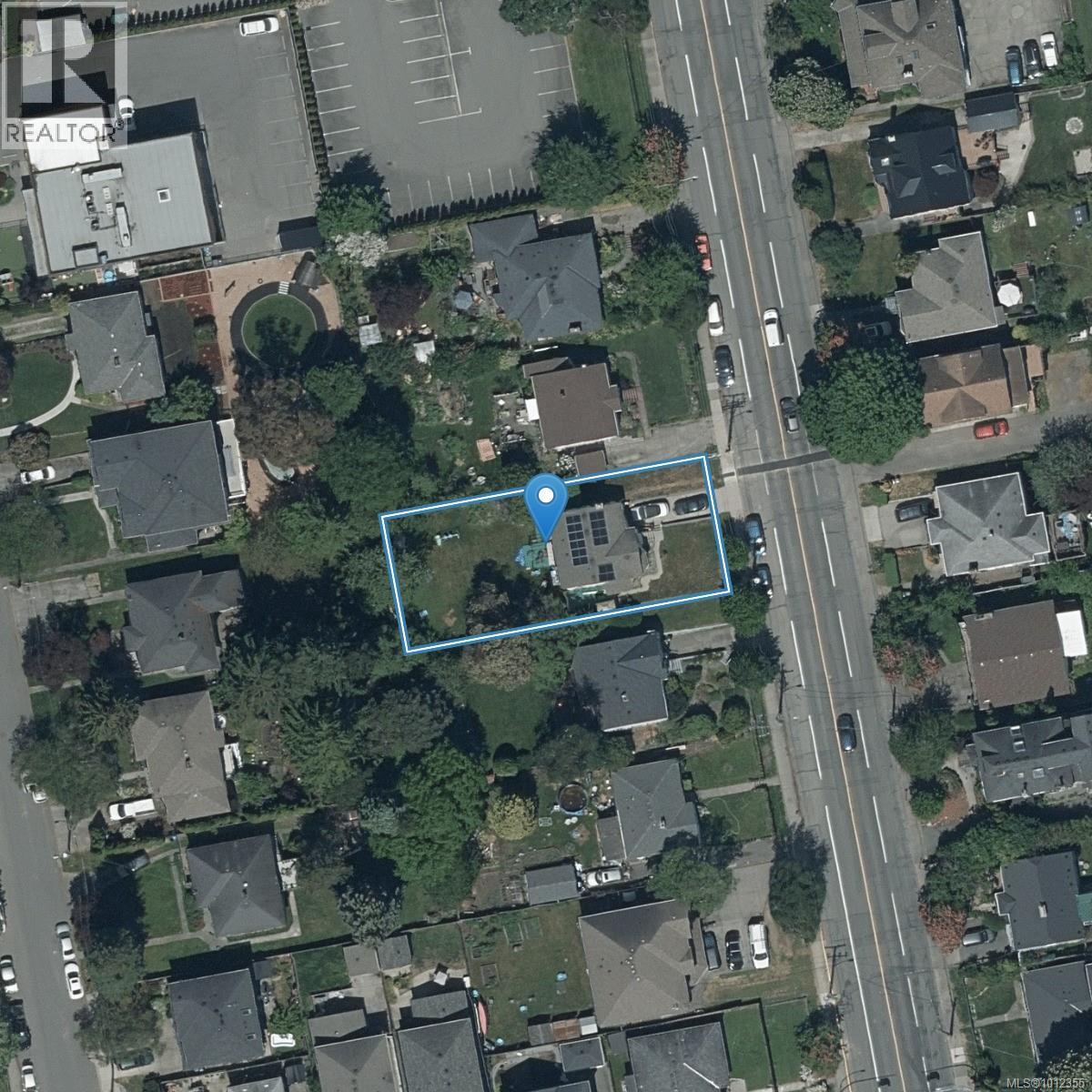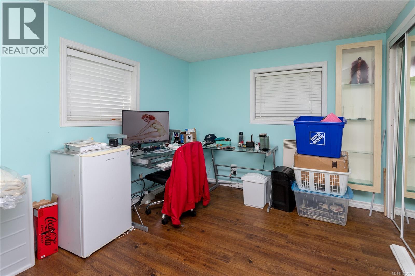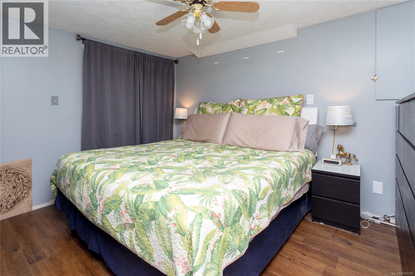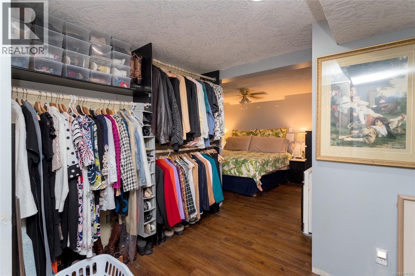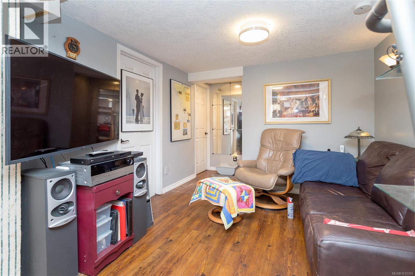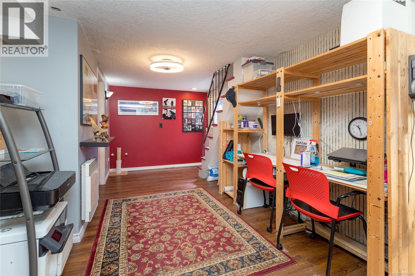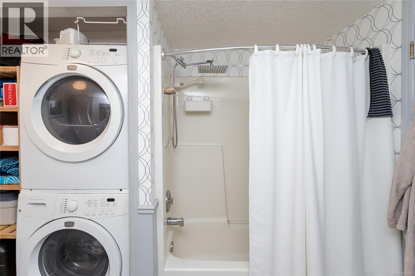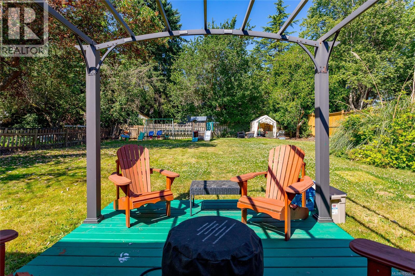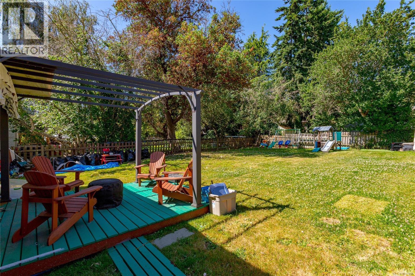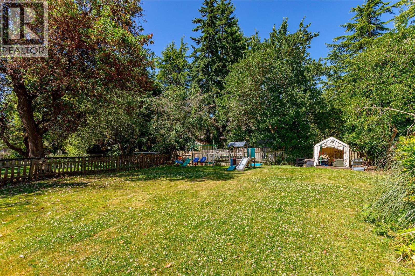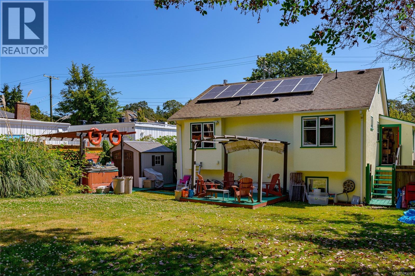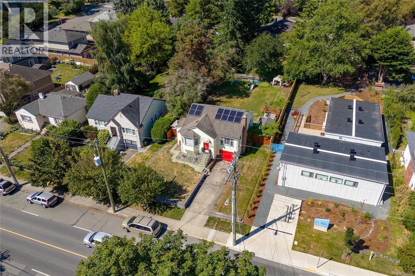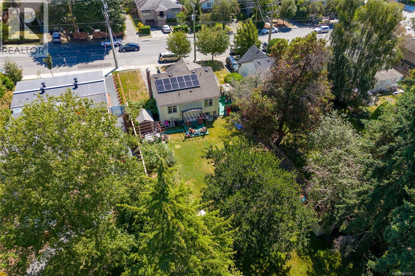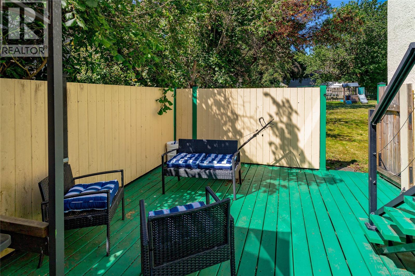5 Bedroom
2 Bathroom
1,932 ft2
Fireplace
None
Baseboard Heaters
$1,049,000
Treasured by the same family for decades, this 5-bedroom, 2-bath 1945 home offers a flexible layout and has been thoughtfully updated over the years. Tasteful concrete work leads from the driveway to a welcoming entrance. Inside, the living room is defined by a cozy gas fireplace and large windows that fill the space with natural light. Through charming archways, you'll find an inviting kitchen with stainless steel appliances and a separate dining area. Newer flooring, two bedrooms, and a full bath complete the main level. Downstairs, a finished basement with a separate entrance features a family room, 2 additional bedrooms, and a spacious primary suite. Step outside to a fully fenced, sun-drenched backyard complete with a hot tub, pergola, storage sheds, and access to Topaz Park. Enjoy efficient upgrades including 200-amp service and solar panels. Located near Quadra Village, transit, schools, and just 10 minutes to downtown, this is a rare opportunity to own a well-cared-for home in a central, connected location. (id:57557)
Property Details
|
MLS® Number
|
1012355 |
|
Property Type
|
Single Family |
|
Neigbourhood
|
Mayfair |
|
Features
|
Central Location, Other |
|
Parking Space Total
|
1 |
|
Plan
|
Vip5474 |
|
Structure
|
Patio(s) |
Building
|
Bathroom Total
|
2 |
|
Bedrooms Total
|
5 |
|
Constructed Date
|
1945 |
|
Cooling Type
|
None |
|
Fireplace Present
|
Yes |
|
Fireplace Total
|
1 |
|
Heating Fuel
|
Electric, Natural Gas |
|
Heating Type
|
Baseboard Heaters |
|
Size Interior
|
1,932 Ft2 |
|
Total Finished Area
|
1932 Sqft |
|
Type
|
House |
Parking
Land
|
Acreage
|
No |
|
Size Irregular
|
7628 |
|
Size Total
|
7628 Sqft |
|
Size Total Text
|
7628 Sqft |
|
Zoning Type
|
Residential |
Rooms
| Level |
Type |
Length |
Width |
Dimensions |
|
Lower Level |
Patio |
10 ft |
14 ft |
10 ft x 14 ft |
|
Lower Level |
Patio |
11 ft |
23 ft |
11 ft x 23 ft |
|
Lower Level |
Patio |
13 ft |
19 ft |
13 ft x 19 ft |
|
Lower Level |
Primary Bedroom |
9 ft |
12 ft |
9 ft x 12 ft |
|
Lower Level |
Bedroom |
9 ft |
10 ft |
9 ft x 10 ft |
|
Lower Level |
Bathroom |
|
|
4-Piece |
|
Lower Level |
Bedroom |
9 ft |
11 ft |
9 ft x 11 ft |
|
Lower Level |
Family Room |
23 ft |
10 ft |
23 ft x 10 ft |
|
Lower Level |
Other |
8 ft |
11 ft |
8 ft x 11 ft |
|
Main Level |
Bathroom |
|
|
4-Piece |
|
Main Level |
Bedroom |
10 ft |
12 ft |
10 ft x 12 ft |
|
Main Level |
Bedroom |
11 ft |
12 ft |
11 ft x 12 ft |
|
Main Level |
Mud Room |
4 ft |
9 ft |
4 ft x 9 ft |
|
Main Level |
Kitchen |
11 ft |
10 ft |
11 ft x 10 ft |
|
Main Level |
Dining Room |
11 ft |
13 ft |
11 ft x 13 ft |
|
Main Level |
Living Room |
18 ft |
16 ft |
18 ft x 16 ft |
|
Main Level |
Entrance |
7 ft |
4 ft |
7 ft x 4 ft |
https://www.realtor.ca/real-estate/28799651/2928-quadra-st-victoria-mayfair

