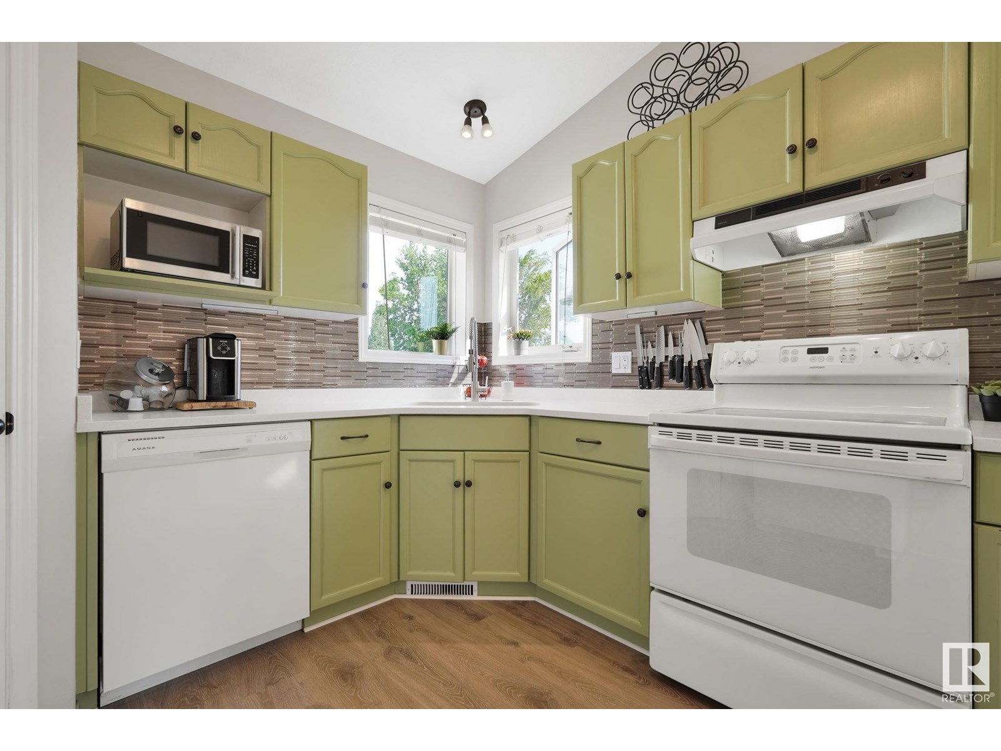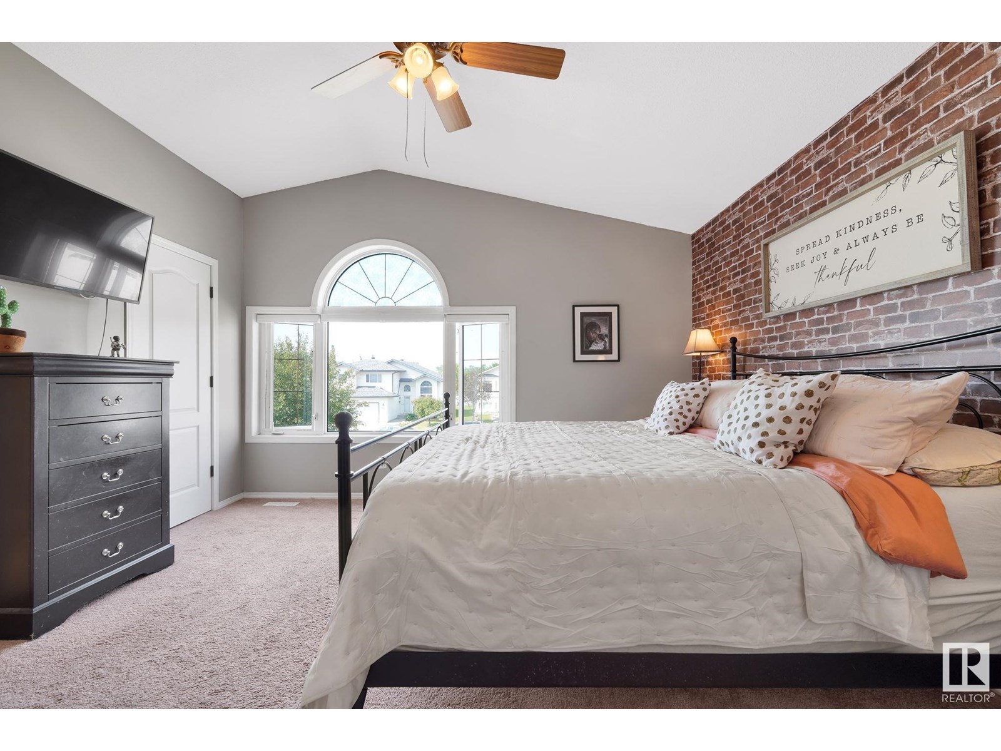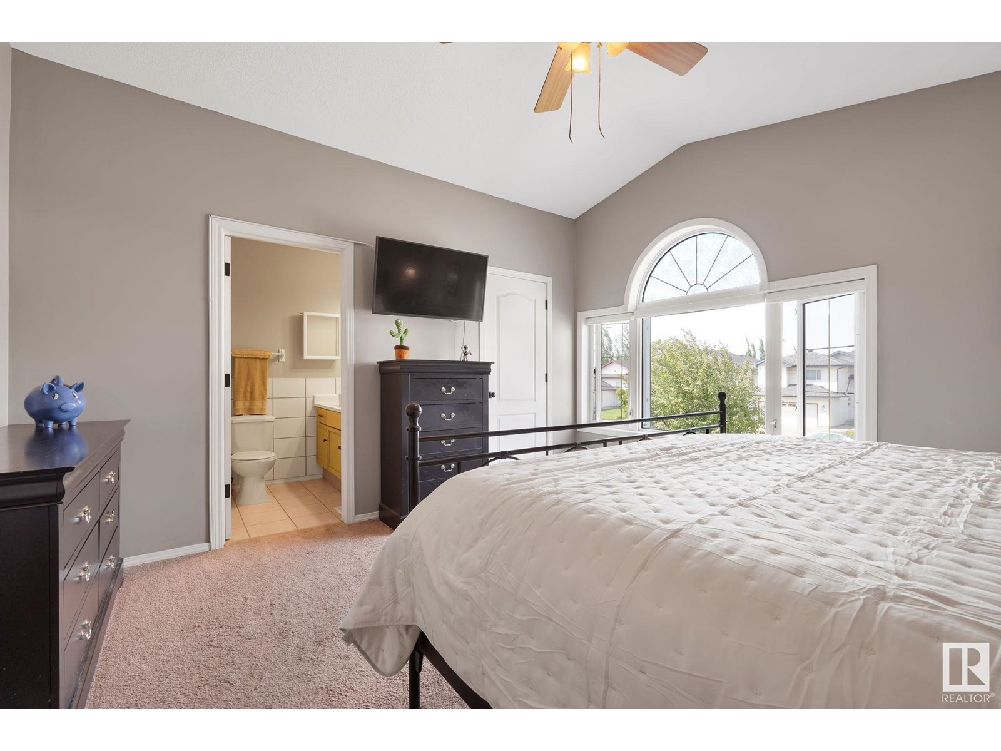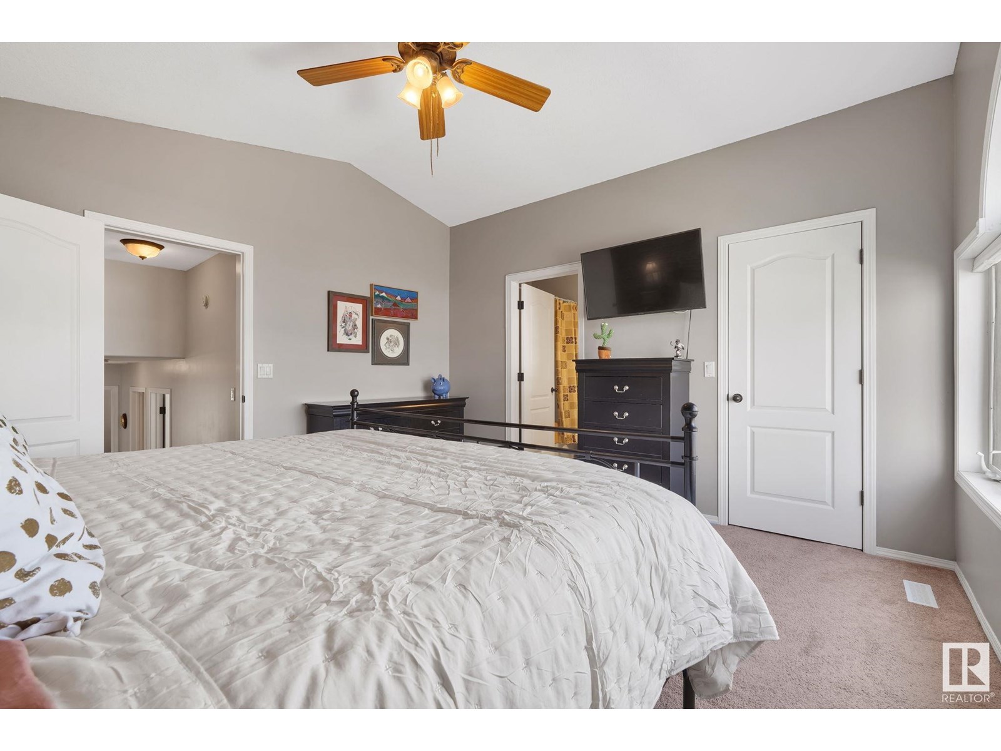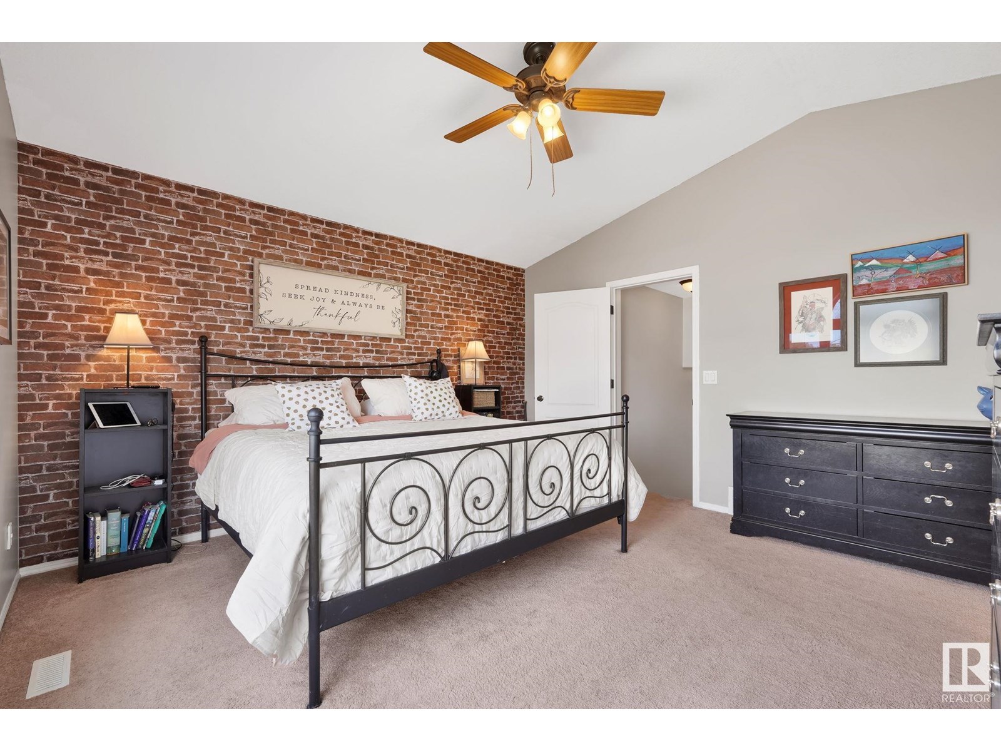4 Bedroom
3 Bathroom
1,250 ft2
Bi-Level
Forced Air
$449,800
Tastefully Refreshed in the Heart of Kirkness! 4 Bedrooms, 3 Baths, Double Attached Garage & more. Rest in an upper level primary retreat w/ 4pce ensuite, walk-in closet & 2 more generous bdrms on the main floor plus another updated 4pce bath. This home is perfect for growing families, multi-generational living or those needing extra space to work from home. The heart of the home shines in a refreshed kitchen with new Quartz counters & an adjacent family-sized eating area, ideal for everything from casual meals to weekend entertaining. Enjoy downtime in the living room with a vaulted ceiling & a finished basement offers a 4th bedroom, 3rd full bath & a huge rec/family room, more storage & a laundry room! Backyard has plenty of space for downtime & summer gatherings. The dbl attached garage ensures your vehicles & gear stay safe & warm year-round. Nestled in a quiet, family-friendly cul-du-sac, close to shopping, schools & major commuter routes. This home is move-in ready & waiting for your story to begin. (id:57557)
Property Details
|
MLS® Number
|
E4443582 |
|
Property Type
|
Single Family |
|
Neigbourhood
|
Kirkness |
|
Amenities Near By
|
Golf Course, Playground, Public Transit, Schools, Shopping |
|
Features
|
Cul-de-sac, See Remarks |
|
Parking Space Total
|
4 |
Building
|
Bathroom Total
|
3 |
|
Bedrooms Total
|
4 |
|
Appliances
|
Dishwasher, Dryer, Fan, Garage Door Opener Remote(s), Garage Door Opener, Hood Fan, Refrigerator, Storage Shed, Stove, Washer, Window Coverings |
|
Architectural Style
|
Bi-level |
|
Basement Development
|
Finished |
|
Basement Type
|
Full (finished) |
|
Constructed Date
|
2001 |
|
Construction Style Attachment
|
Detached |
|
Heating Type
|
Forced Air |
|
Size Interior
|
1,250 Ft2 |
|
Type
|
House |
Parking
Land
|
Acreage
|
No |
|
Fence Type
|
Fence |
|
Land Amenities
|
Golf Course, Playground, Public Transit, Schools, Shopping |
|
Size Irregular
|
504 |
|
Size Total
|
504 M2 |
|
Size Total Text
|
504 M2 |
Rooms
| Level |
Type |
Length |
Width |
Dimensions |
|
Basement |
Family Room |
4.5 m |
7.65 m |
4.5 m x 7.65 m |
|
Basement |
Bedroom 4 |
2.64 m |
3.4 m |
2.64 m x 3.4 m |
|
Main Level |
Living Room |
2.98 m |
5.04 m |
2.98 m x 5.04 m |
|
Main Level |
Dining Room |
2.23 m |
3.07 m |
2.23 m x 3.07 m |
|
Main Level |
Kitchen |
3.04 m |
3.44 m |
3.04 m x 3.44 m |
|
Main Level |
Bedroom 2 |
3.58 m |
2.86 m |
3.58 m x 2.86 m |
|
Main Level |
Bedroom 3 |
4.71 m |
3.07 m |
4.71 m x 3.07 m |
|
Upper Level |
Primary Bedroom |
4.2 m |
4.15 m |
4.2 m x 4.15 m |
https://www.realtor.ca/real-estate/28502233/2917-152-av-nw-edmonton-kirkness



















