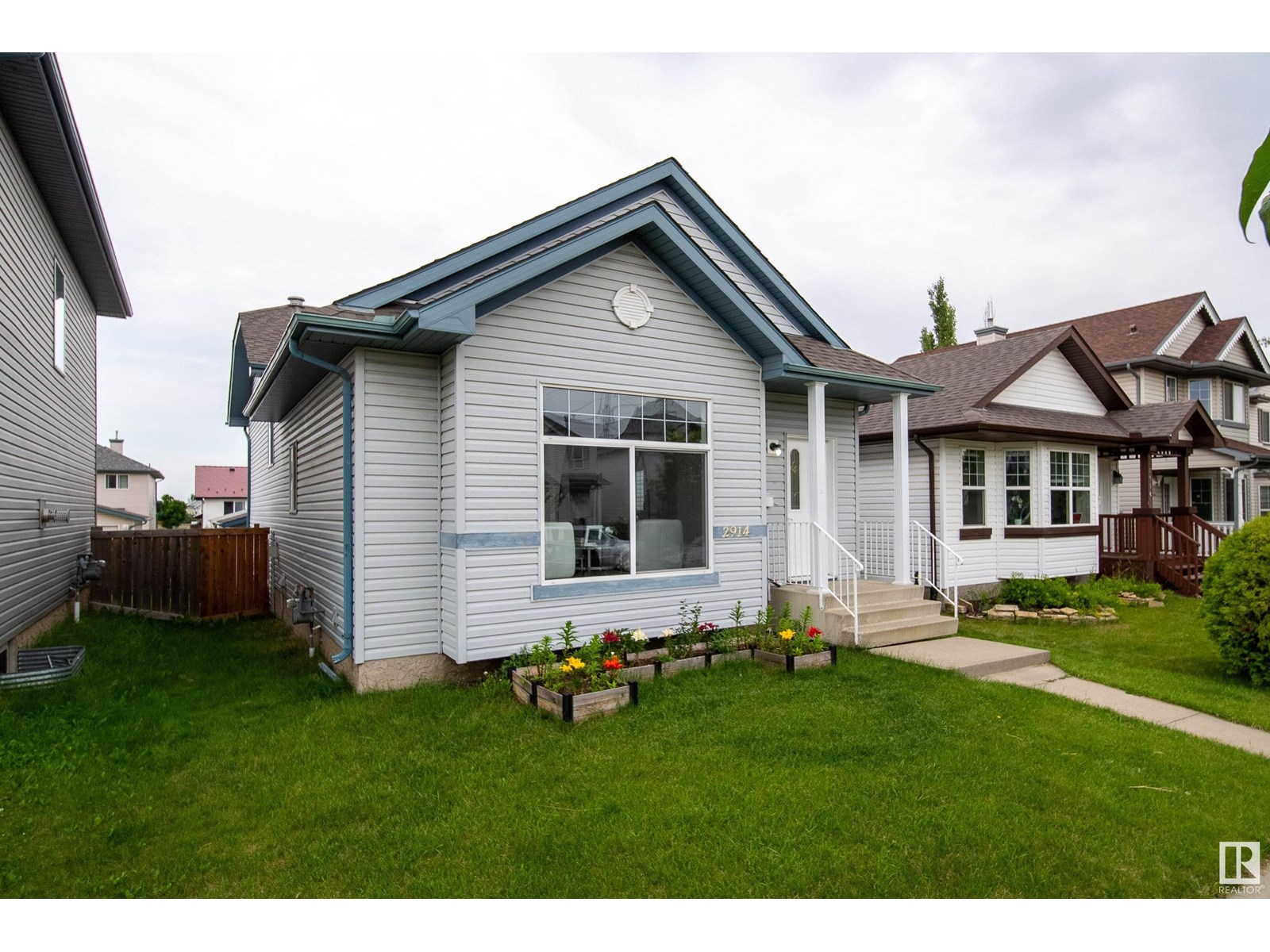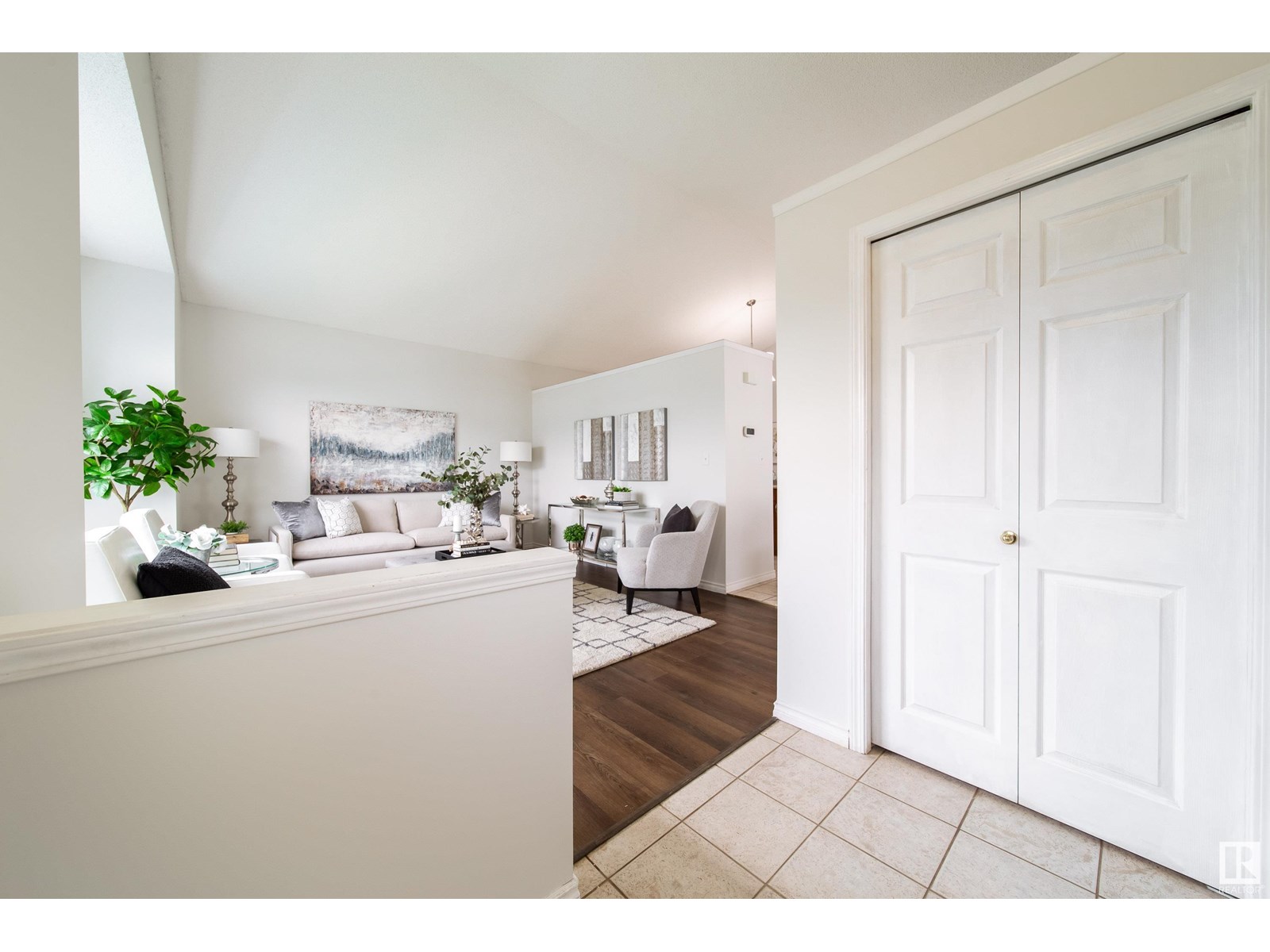4 Bedroom
2 Bathroom
1,199 ft2
Forced Air
$439,000
Discover your dream home in Silver Berry! This charming 4-level split, offering approximately 1,700 sq ft of total livable space across 4 bedrooms, has been beautifully updated with contemporary colours and finishes. The heart of the home, its kitchen, boasts classic oak cabinets, a large island with ample storage, a pantry, and upgraded appliances, all while keeping you connected to the family room through a convenient cut-out. Enjoy comfortable living with good-sized bedrooms, including an additional one on the lower level. The partially finished basement offers laundry, roughed-in plumbing, and a window, perfect for future development. A double detached garage completes this fantastic property. Located in the family-friendly community of Silver Berry, you'll love the abundant green spaces, playgrounds, and sports fields, plus easy access to shopping, parks, the future recreation complex, Henday, and Whitemud. This is an exceptional opportunity to own a perfect home in a perfect location! (id:57557)
Property Details
|
MLS® Number
|
E4444635 |
|
Property Type
|
Single Family |
|
Neigbourhood
|
Silver Berry |
|
Amenities Near By
|
Schools |
Building
|
Bathroom Total
|
2 |
|
Bedrooms Total
|
4 |
|
Appliances
|
Dishwasher, Dryer, Garage Door Opener Remote(s), Garage Door Opener, Hood Fan, Microwave, Refrigerator, Stove, Washer |
|
Basement Development
|
Partially Finished |
|
Basement Type
|
Full (partially Finished) |
|
Constructed Date
|
2003 |
|
Construction Style Attachment
|
Detached |
|
Fire Protection
|
Smoke Detectors |
|
Heating Type
|
Forced Air |
|
Size Interior
|
1,199 Ft2 |
|
Type
|
House |
Parking
Land
|
Acreage
|
No |
|
Fence Type
|
Fence |
|
Land Amenities
|
Schools |
|
Size Irregular
|
324.18 |
|
Size Total
|
324.18 M2 |
|
Size Total Text
|
324.18 M2 |
Rooms
| Level |
Type |
Length |
Width |
Dimensions |
|
Lower Level |
Family Room |
20.1 m |
14.11 m |
20.1 m x 14.11 m |
|
Lower Level |
Bedroom 4 |
10.9 m |
9.1 m |
10.9 m x 9.1 m |
|
Main Level |
Living Room |
16.2 m |
14 m |
16.2 m x 14 m |
|
Main Level |
Dining Room |
10 m |
13.1 m |
10 m x 13.1 m |
|
Main Level |
Kitchen |
11.2 m |
11.3 m |
11.2 m x 11.3 m |
|
Upper Level |
Primary Bedroom |
10.11 m |
14 m |
10.11 m x 14 m |
|
Upper Level |
Bedroom 2 |
9.11 m |
14 m |
9.11 m x 14 m |
|
Upper Level |
Bedroom 3 |
9.1 m |
10.4 m |
9.1 m x 10.4 m |
https://www.realtor.ca/real-estate/28528891/2914-31-st-nw-edmonton-silver-berry
















































