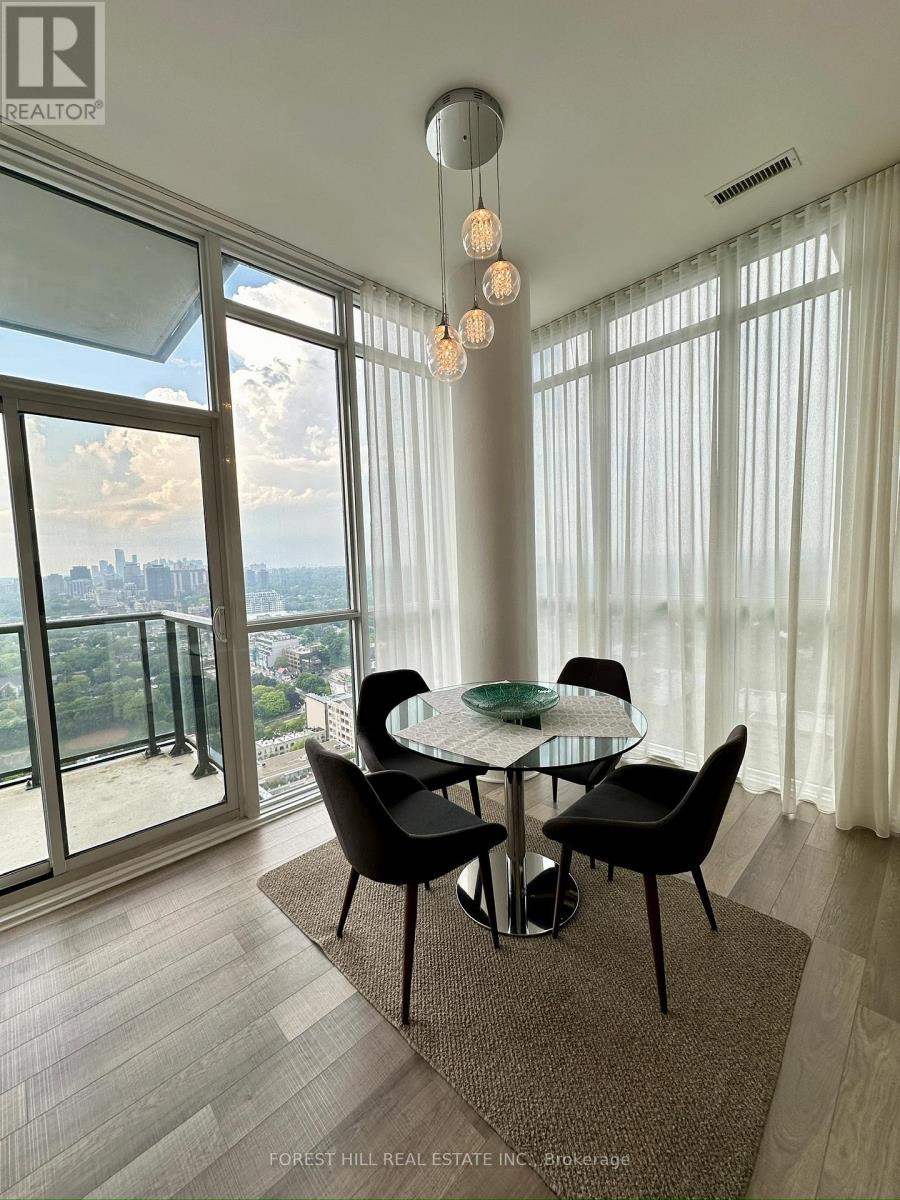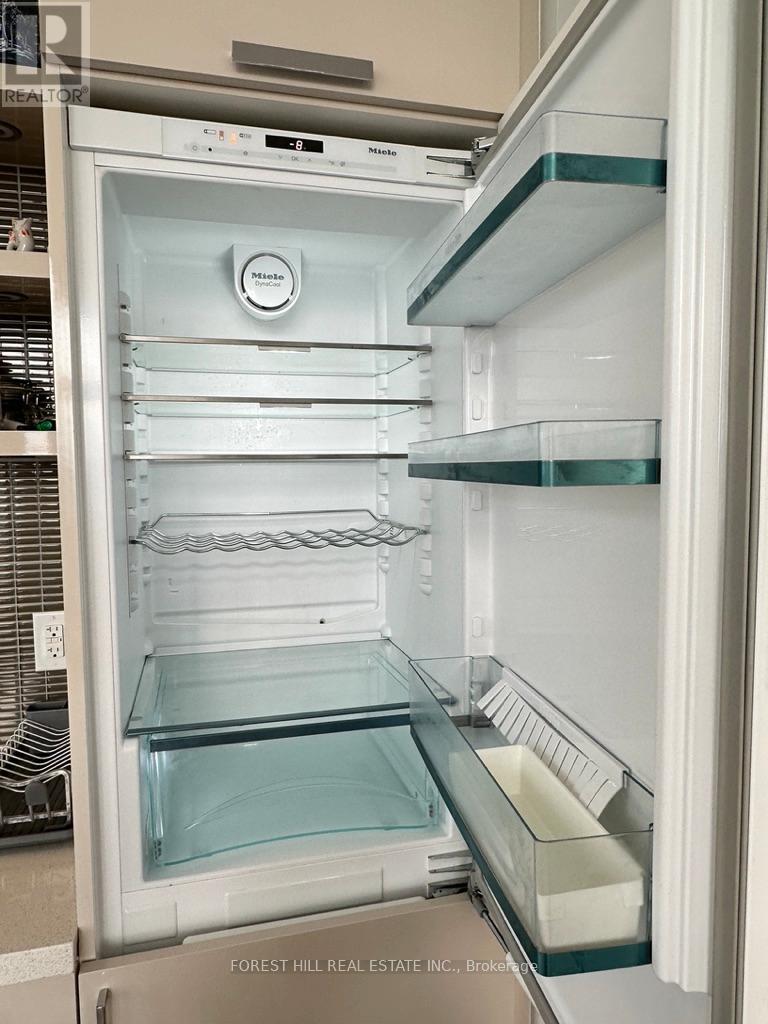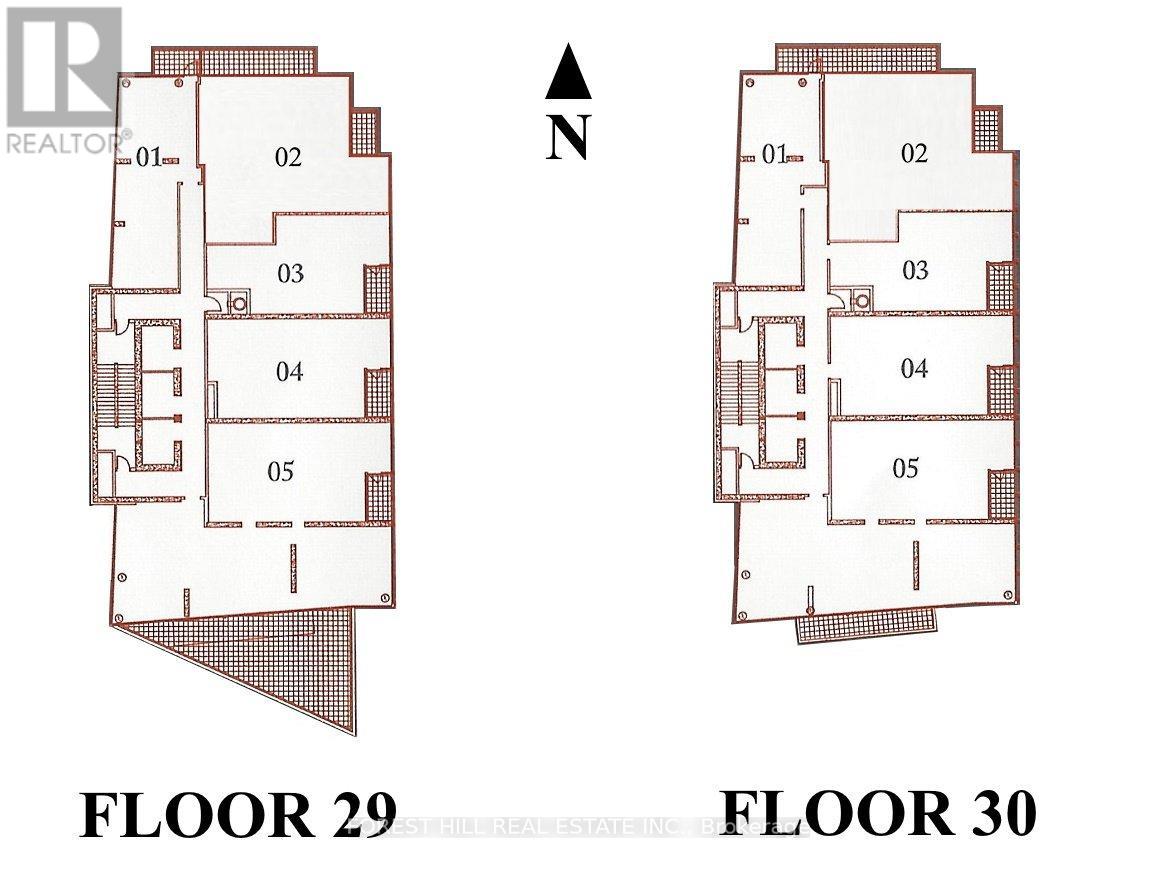3 Bedroom
2 Bathroom
1,000 - 1,199 ft2
Multi-Level
Indoor Pool
Central Air Conditioning
Forced Air
$4,350 Monthly
Fully furnished, move-in ready lower penthouse in most prestigious location and most desirable building, The Yorkville Condo. 2 bedroom + den, 2 full bathrooms, high end finishes and modern design. Miele appliances, Bloomberg Washer/Dryer, centre island, 2 balconies, 10ft ceiling windows, floor-to-ceiling windows fill the space with natural light. Stunning views from every room. No pets. No Smoking. Just bring your suitcase and settle in! (id:57557)
Property Details
|
MLS® Number
|
C12174327 |
|
Property Type
|
Single Family |
|
Neigbourhood
|
Corso Italia-Davenport |
|
Community Name
|
Annex |
|
Amenities Near By
|
Hospital, Park, Public Transit, Schools |
|
Community Features
|
Pets Not Allowed |
|
Features
|
Balcony |
|
Parking Space Total
|
1 |
|
Pool Type
|
Indoor Pool |
Building
|
Bathroom Total
|
2 |
|
Bedrooms Above Ground
|
2 |
|
Bedrooms Below Ground
|
1 |
|
Bedrooms Total
|
3 |
|
Amenities
|
Security/concierge, Exercise Centre, Party Room |
|
Appliances
|
Window Coverings |
|
Architectural Style
|
Multi-level |
|
Cooling Type
|
Central Air Conditioning |
|
Exterior Finish
|
Concrete |
|
Heating Fuel
|
Natural Gas |
|
Heating Type
|
Forced Air |
|
Size Interior
|
1,000 - 1,199 Ft2 |
|
Type
|
Apartment |
Parking
Land
|
Acreage
|
No |
|
Land Amenities
|
Hospital, Park, Public Transit, Schools |
Rooms
| Level |
Type |
Length |
Width |
Dimensions |
|
Main Level |
Bedroom 2 |
4.05 m |
2.37 m |
4.05 m x 2.37 m |
|
Main Level |
Bedroom |
3.96 m |
2.71 m |
3.96 m x 2.71 m |
|
Main Level |
Den |
2.28 m |
2.37 m |
2.28 m x 2.37 m |
|
Main Level |
Living Room |
2.98 m |
4.48 m |
2.98 m x 4.48 m |
|
Main Level |
Eating Area |
3.53 m |
2.62 m |
3.53 m x 2.62 m |
|
Main Level |
Kitchen |
3.53 m |
2.56 m |
3.53 m x 2.56 m |
|
Main Level |
Foyer |
4.35 m |
1.58 m |
4.35 m x 1.58 m |
https://www.realtor.ca/real-estate/28368800/2902-32-davenport-road-toronto-annex-annex





















