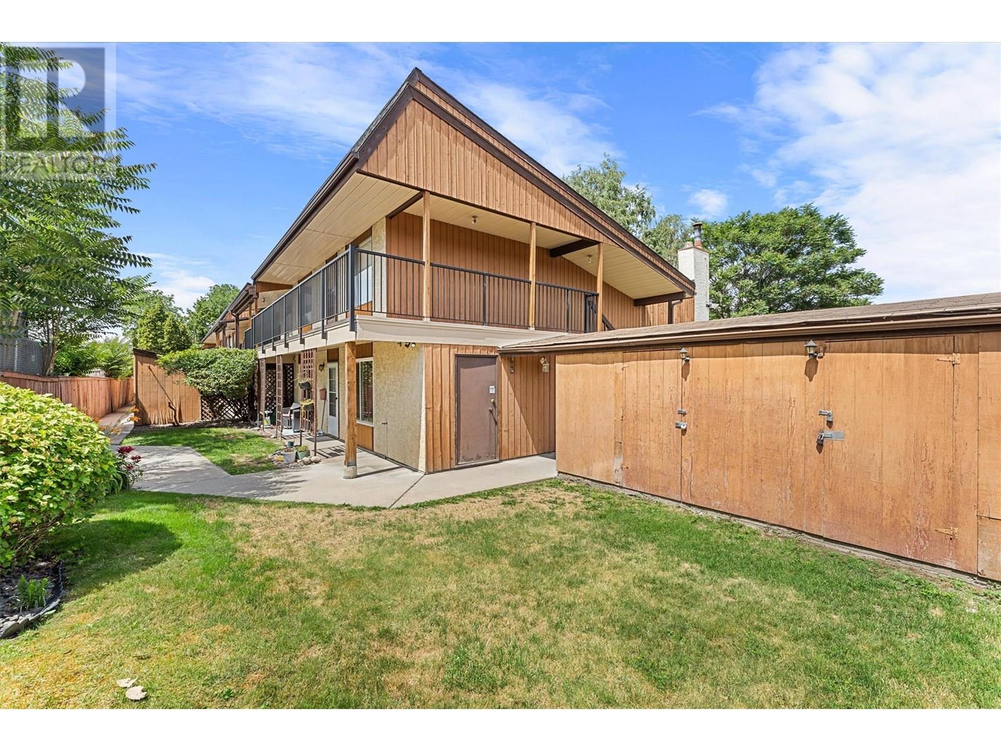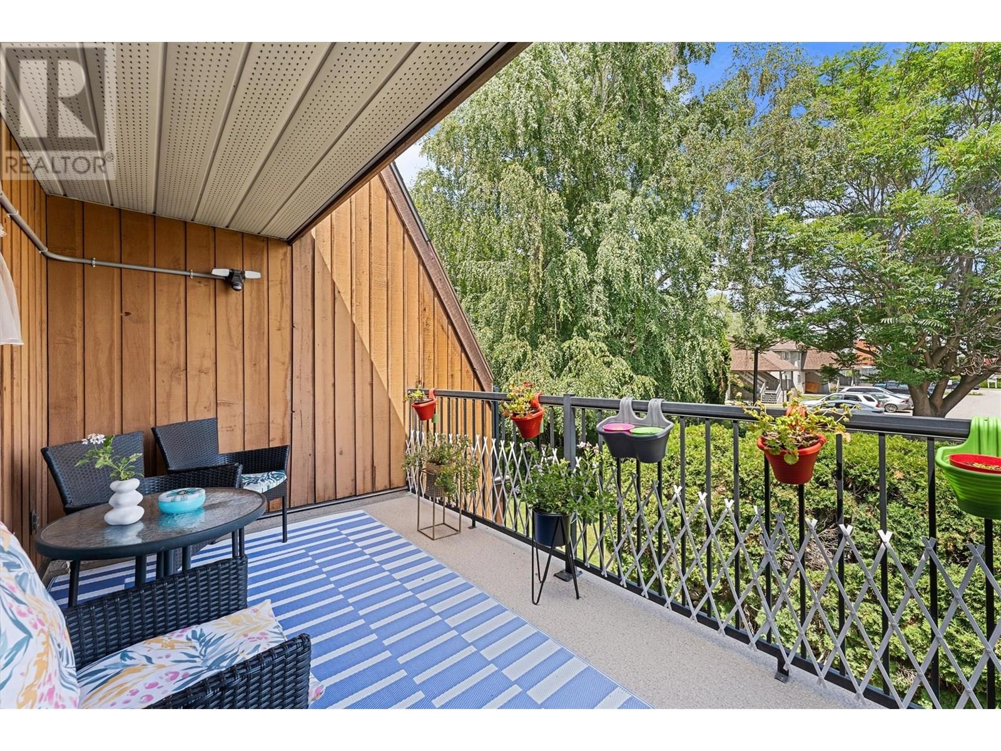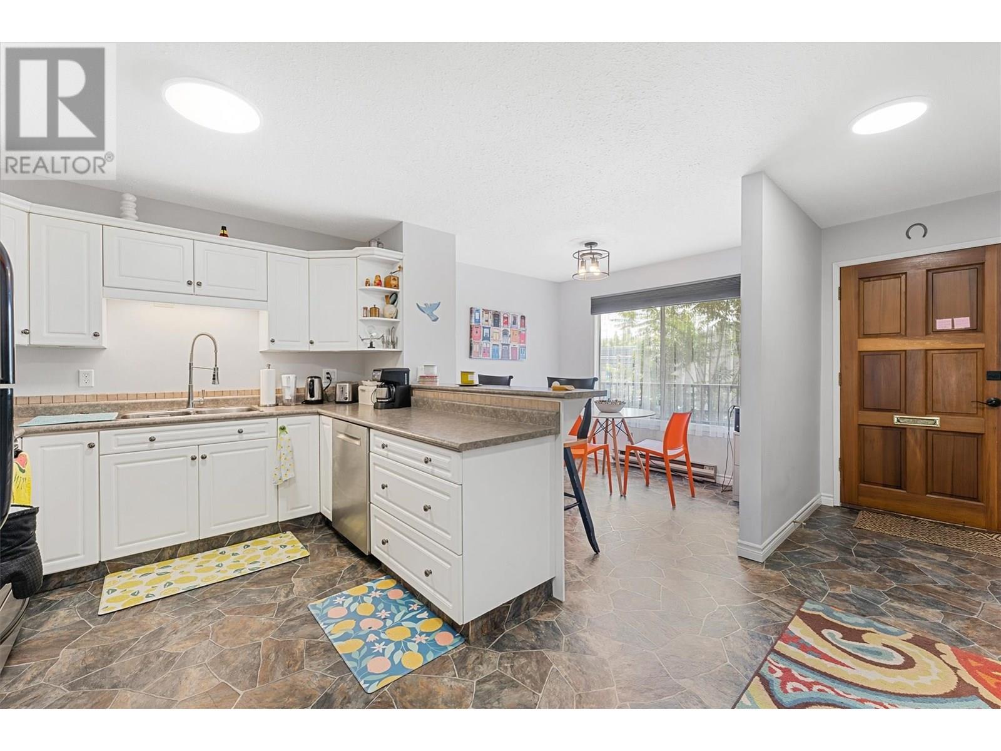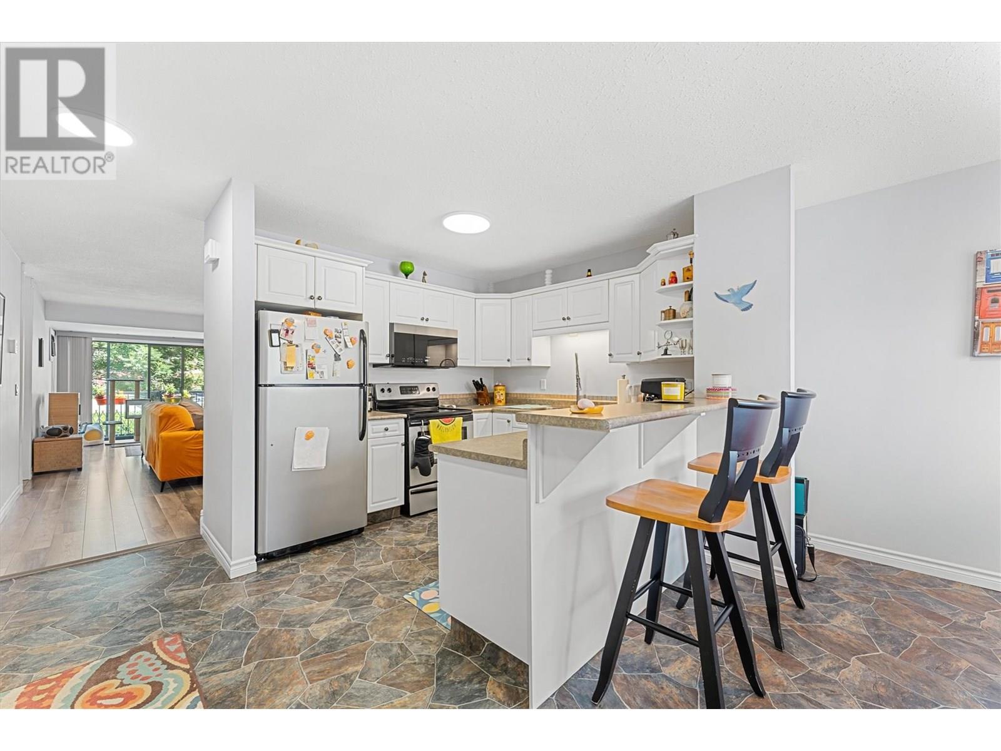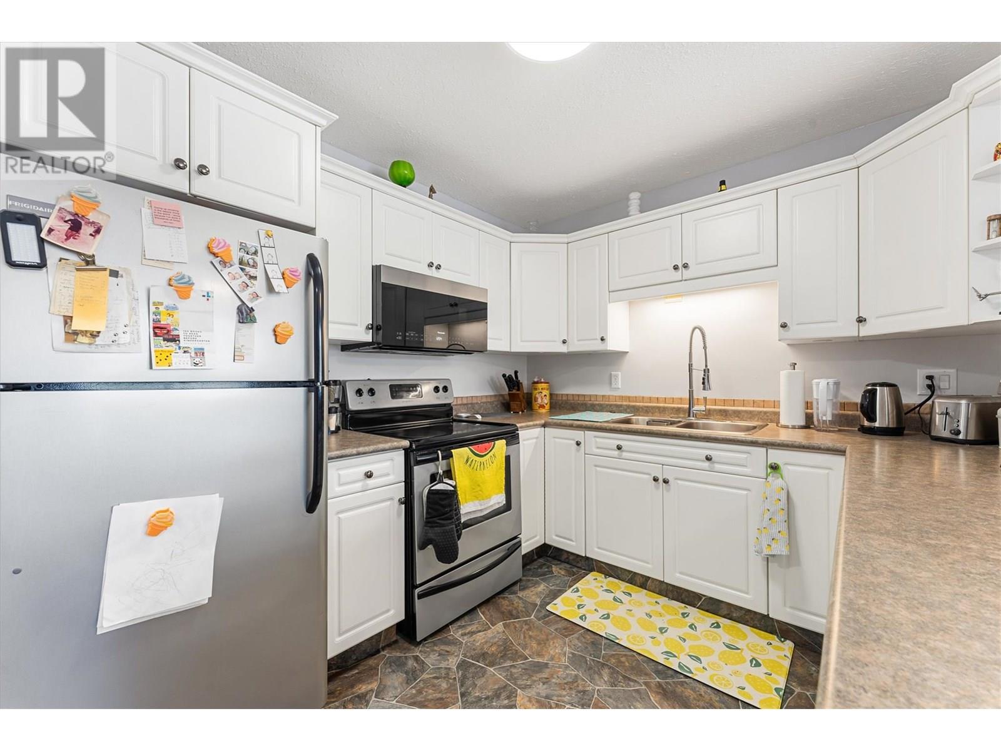2 Bedroom
1 Bathroom
1,157 ft2
Other
Wall Unit
Baseboard Heaters
$369,900Maintenance,
$392.03 Monthly
Attention First Time Buyers!!! Top Floor Large Corner Unit! This 2 bedroom townhouse comes complete and move in ready!! Enter into your bright kitchen featuring a dining nook, island w/ raised eating bar & newer stainless steel appliances. The large living room has been expanded by removing the old wood fire place and allowing for a desk space with a view. There are 2 nice sized bedrooms, both featuring separate entrances to the updated bathroom. The Primary boasts a walk-in closet with great storage. Enjoy the summer on the private & spacious balcony. There have been many renovations done, including a new H2O tank, floors and lighting. No Carpets! Nothing left to do but move in and enjoy! Storage shed right outside the back for your exclusive use. 1 Parking stall (more available to rent). Pets 2 dogs or cats, Up to 18"" height. Close to all your shopping needs and public transit. Will not last at this price! Book a showing with your favorite agent now! (id:57557)
Property Details
|
MLS® Number
|
10354275 |
|
Property Type
|
Single Family |
|
Neigbourhood
|
Rutland North |
|
Community Name
|
Parkwood Place |
|
Community Features
|
Rentals Allowed |
|
Features
|
Two Balconies |
|
Parking Space Total
|
1 |
|
Storage Type
|
Storage, Locker |
Building
|
Bathroom Total
|
1 |
|
Bedrooms Total
|
2 |
|
Architectural Style
|
Other |
|
Constructed Date
|
1979 |
|
Construction Style Attachment
|
Attached |
|
Cooling Type
|
Wall Unit |
|
Exterior Finish
|
Cedar Siding |
|
Flooring Type
|
Laminate, Vinyl |
|
Heating Fuel
|
Electric |
|
Heating Type
|
Baseboard Heaters |
|
Roof Material
|
Asphalt Shingle |
|
Roof Style
|
Unknown |
|
Stories Total
|
1 |
|
Size Interior
|
1,157 Ft2 |
|
Type
|
Row / Townhouse |
|
Utility Water
|
Municipal Water |
Parking
Land
|
Acreage
|
No |
|
Sewer
|
Municipal Sewage System |
|
Size Total Text
|
Under 1 Acre |
|
Zoning Type
|
Unknown |
Rooms
| Level |
Type |
Length |
Width |
Dimensions |
|
Main Level |
Laundry Room |
|
|
8'0'' x 7'6'' |
|
Main Level |
Full Bathroom |
|
|
10'0'' x 5'0'' |
|
Main Level |
Bedroom |
|
|
12'6'' x 11'6'' |
|
Main Level |
Primary Bedroom |
|
|
13'0'' x 11'6'' |
|
Main Level |
Dining Room |
|
|
9'6'' x 8'0'' |
|
Main Level |
Living Room |
|
|
24'6'' x 13'0'' |
|
Main Level |
Kitchen |
|
|
10'0'' x 9'0'' |
https://www.realtor.ca/real-estate/28539530/290-mills-road-unit-201-kelowna-rutland-north

