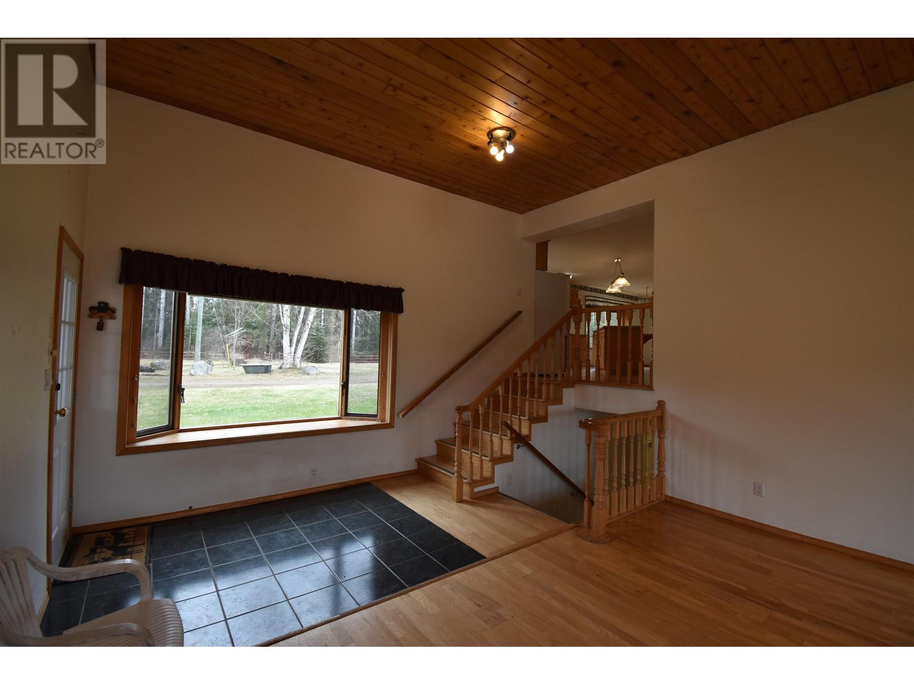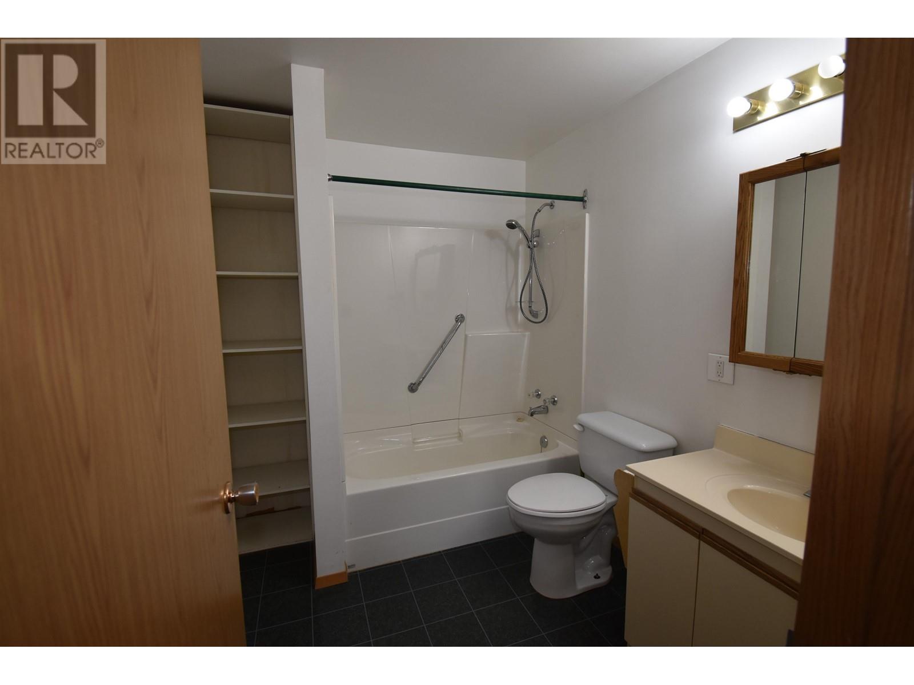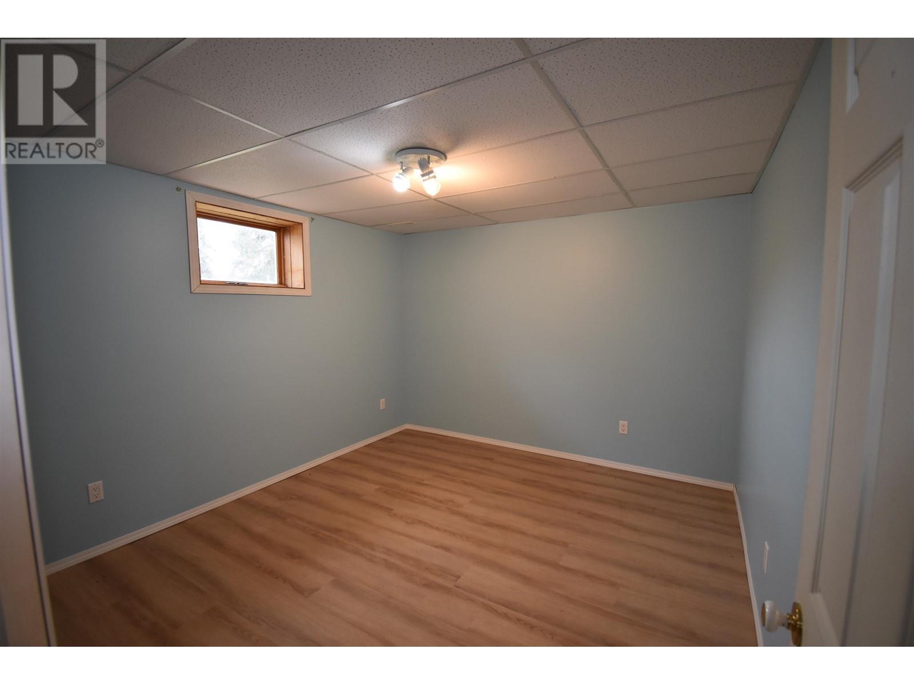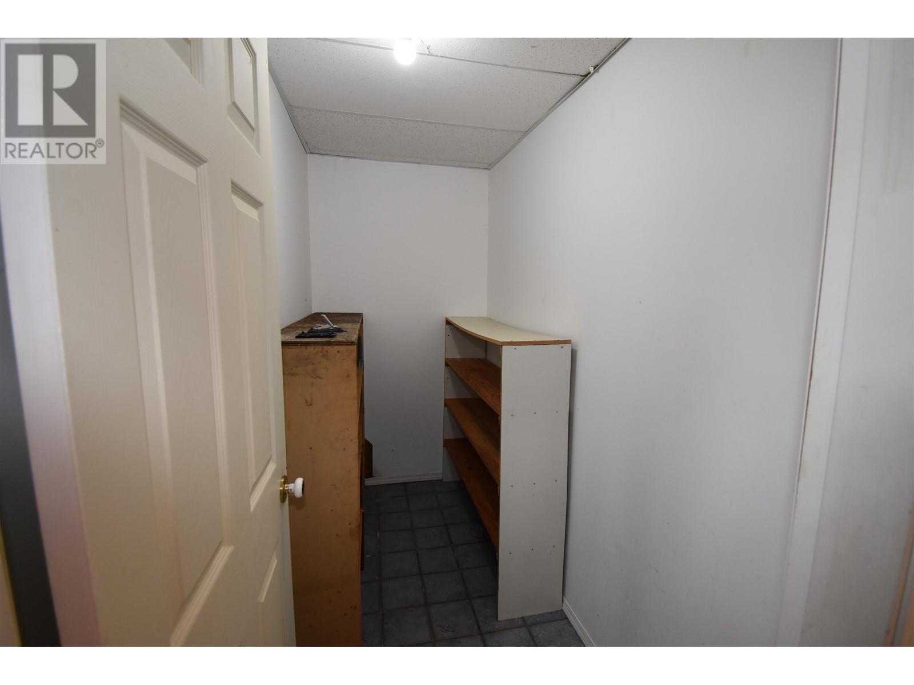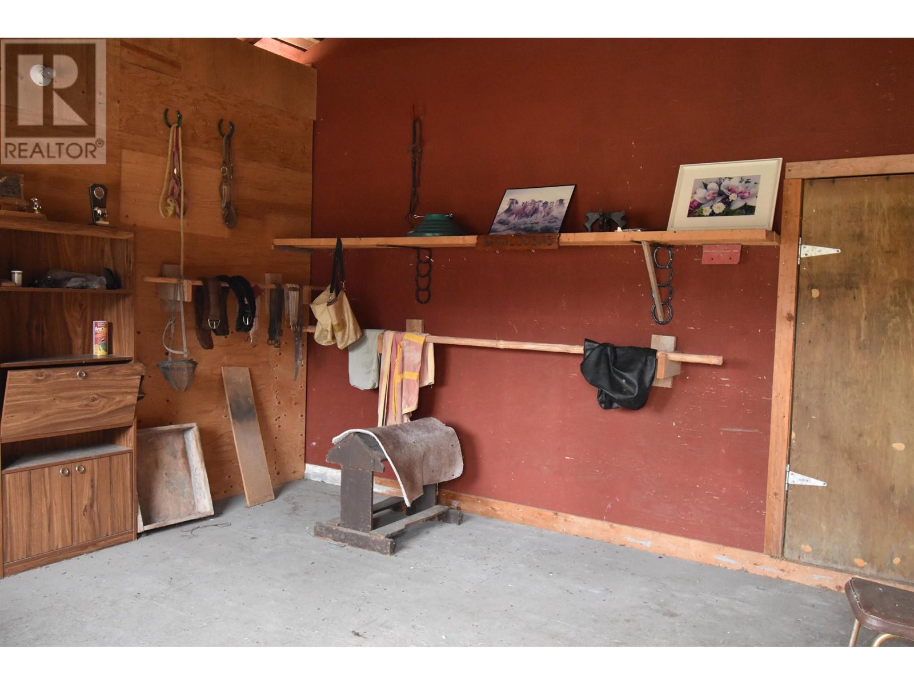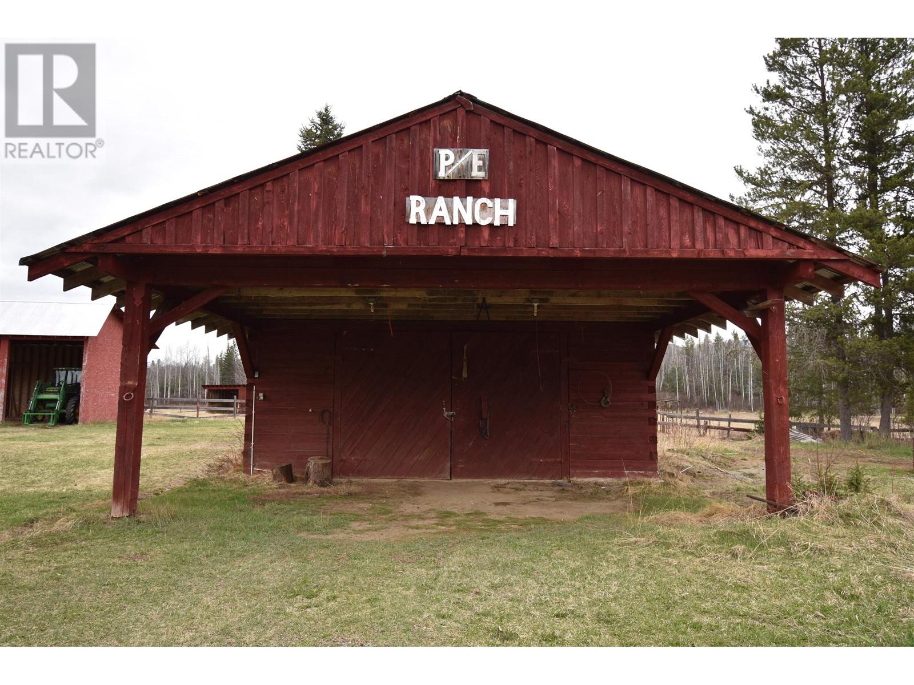5 Bedroom
3 Bathroom
2,827 ft2
Baseboard Heaters, Forced Air
Acreage
$760,000
* PREC - Personal Real Estate Corporation. This beautiful 160-acre farm in the scenic Kispiox Valley offers a rare opportunity to own mostly flat pastureland that was previously in hay. The property is fully fenced & cross-fenced, making it ideal for livestock or rotational grazing. At the heart of the property is a spacious, open-concept 5-bedroom home, perfect for a large family or hosting guests. Designed with comfort and functionality in mind and surrounded by natural beauty. It comes with everything needed to start or expand your agricultural operation, including barn, round pen, a tack shed with hay storage and stalls, chicken house, and a machine shed. This turn-key farm is ready for your vision, whether you're looking to build a self-sufficient lifestyle or grow your existing farm. (id:57557)
Property Details
|
MLS® Number
|
R2992506 |
|
Property Type
|
Single Family |
|
Structure
|
Workshop |
|
View Type
|
View |
Building
|
Bathroom Total
|
3 |
|
Bedrooms Total
|
5 |
|
Appliances
|
Washer, Dryer, Refrigerator, Stove, Dishwasher |
|
Basement Development
|
Finished |
|
Basement Type
|
Full (finished) |
|
Constructed Date
|
1970 |
|
Construction Style Attachment
|
Detached |
|
Construction Style Split Level
|
Split Level |
|
Exterior Finish
|
Wood |
|
Fixture
|
Drapes/window Coverings |
|
Foundation Type
|
Concrete Perimeter |
|
Heating Type
|
Baseboard Heaters, Forced Air |
|
Roof Material
|
Metal |
|
Roof Style
|
Conventional |
|
Stories Total
|
3 |
|
Size Interior
|
2,827 Ft2 |
|
Type
|
House |
|
Utility Water
|
Ground-level Well |
Parking
Land
|
Acreage
|
Yes |
|
Size Irregular
|
160 |
|
Size Total
|
160 Ac |
|
Size Total Text
|
160 Ac |
Rooms
| Level |
Type |
Length |
Width |
Dimensions |
|
Basement |
Bedroom 3 |
11 ft ,1 in |
10 ft ,7 in |
11 ft ,1 in x 10 ft ,7 in |
|
Basement |
Bedroom 4 |
9 ft ,1 in |
14 ft ,1 in |
9 ft ,1 in x 14 ft ,1 in |
|
Basement |
Family Room |
14 ft ,7 in |
16 ft ,9 in |
14 ft ,7 in x 16 ft ,9 in |
|
Basement |
Bedroom 5 |
14 ft ,8 in |
9 ft ,1 in |
14 ft ,8 in x 9 ft ,1 in |
|
Basement |
Cold Room |
8 ft ,4 in |
4 ft |
8 ft ,4 in x 4 ft |
|
Lower Level |
Living Room |
25 ft ,8 in |
15 ft ,7 in |
25 ft ,8 in x 15 ft ,7 in |
|
Main Level |
Primary Bedroom |
12 ft ,9 in |
15 ft ,1 in |
12 ft ,9 in x 15 ft ,1 in |
|
Main Level |
Bedroom 2 |
10 ft ,5 in |
15 ft ,1 in |
10 ft ,5 in x 15 ft ,1 in |
|
Main Level |
Living Room |
9 ft ,3 in |
11 ft ,2 in |
9 ft ,3 in x 11 ft ,2 in |
|
Main Level |
Kitchen |
13 ft ,7 in |
18 ft |
13 ft ,7 in x 18 ft |
|
Main Level |
Dining Room |
7 ft ,8 in |
11 ft ,2 in |
7 ft ,8 in x 11 ft ,2 in |
https://www.realtor.ca/real-estate/28200006/29-swan-lake-road-hazelton








