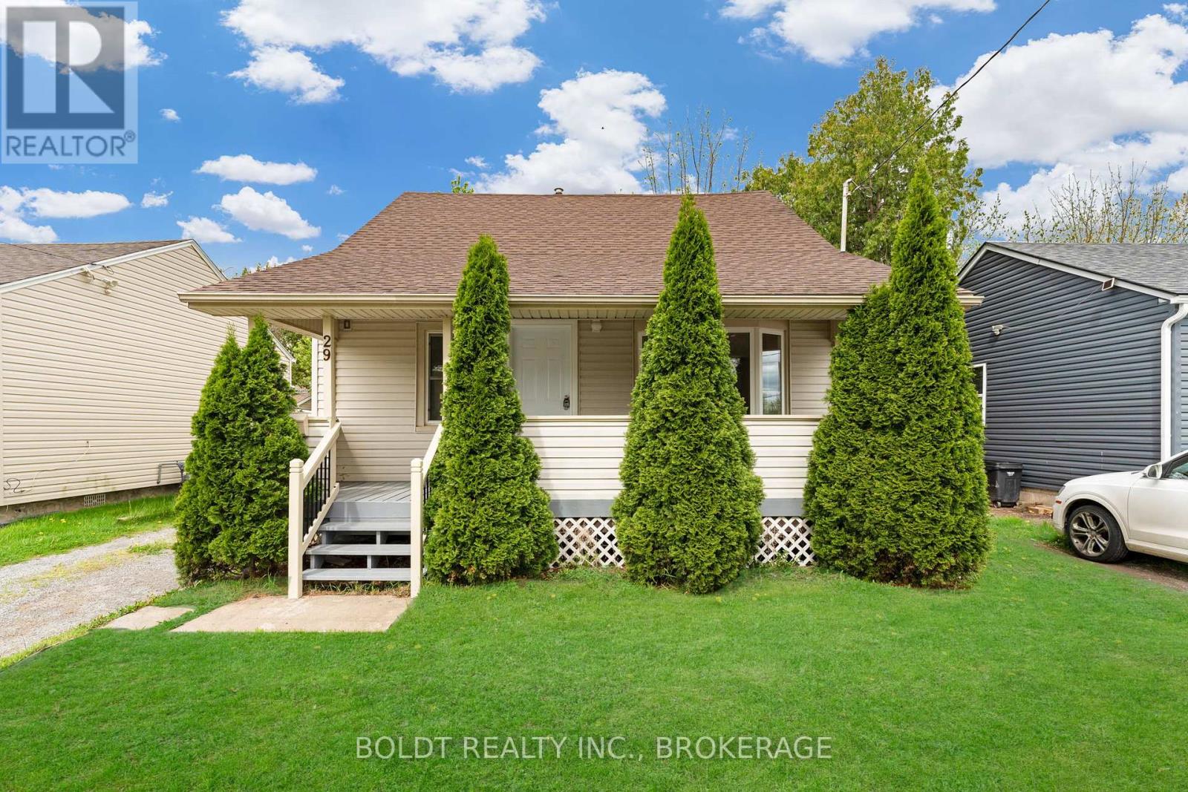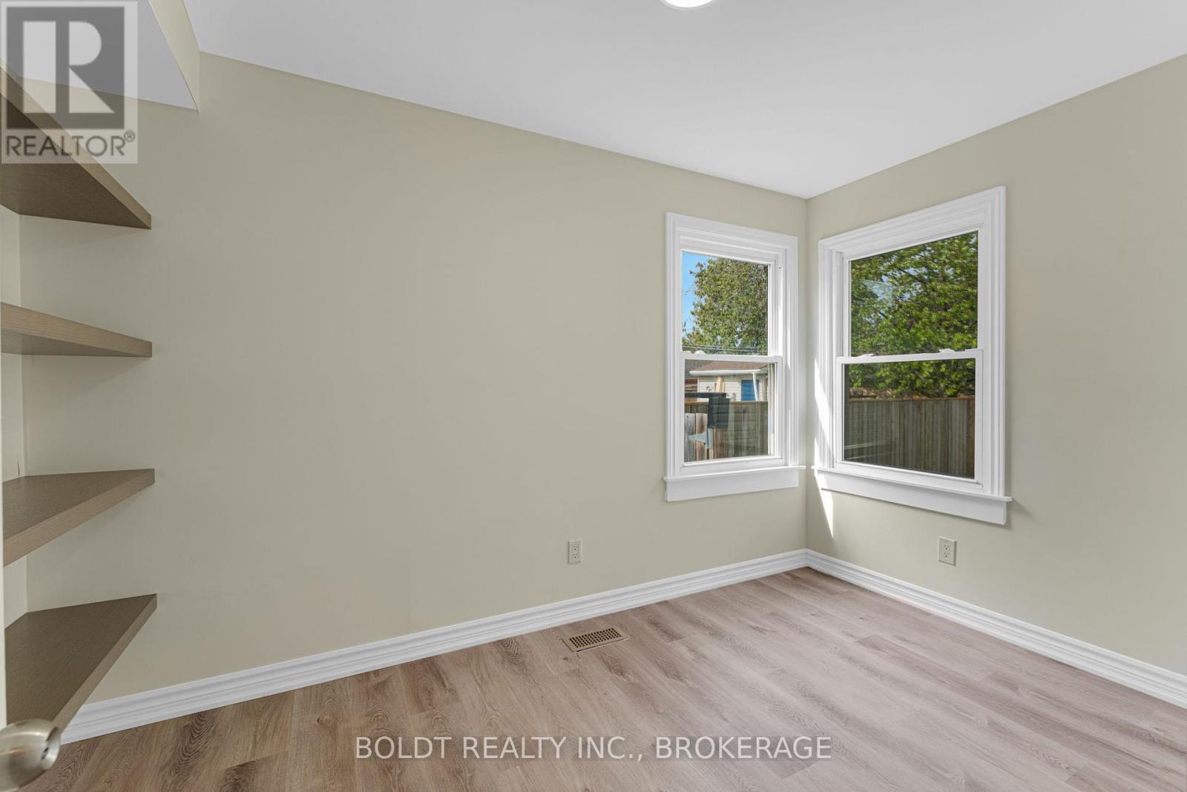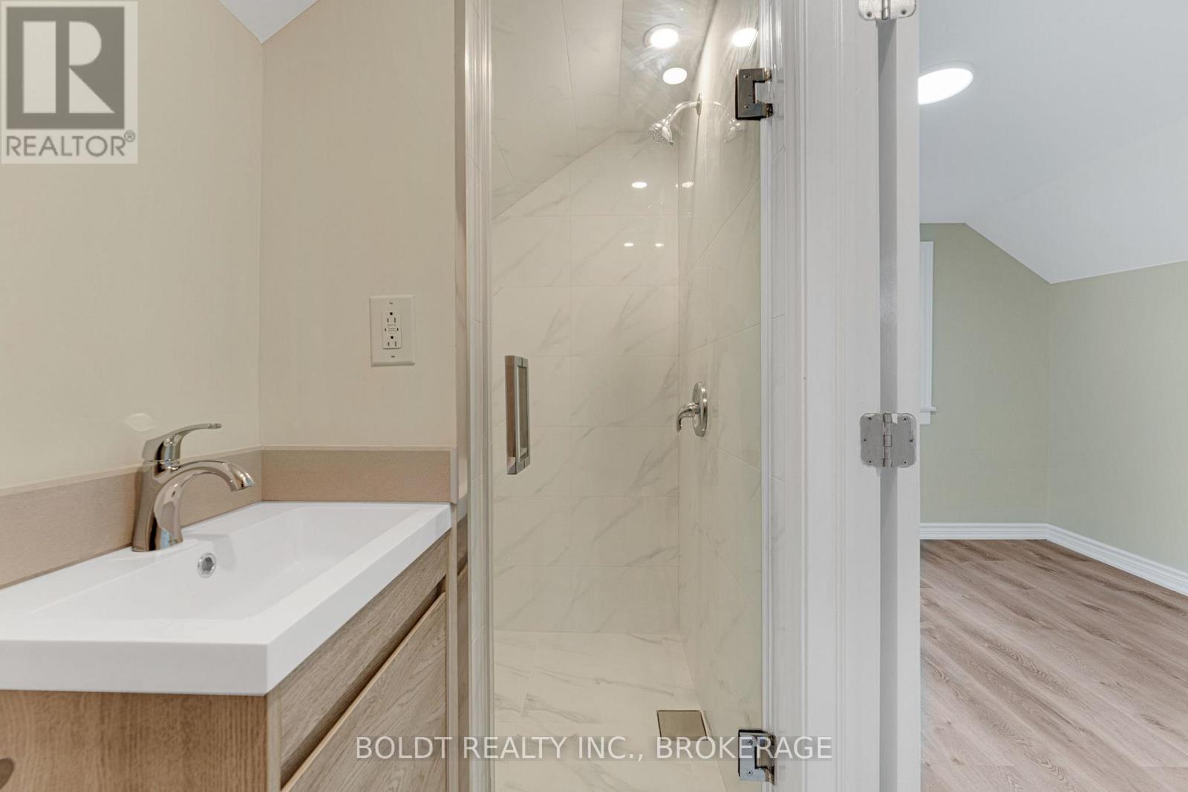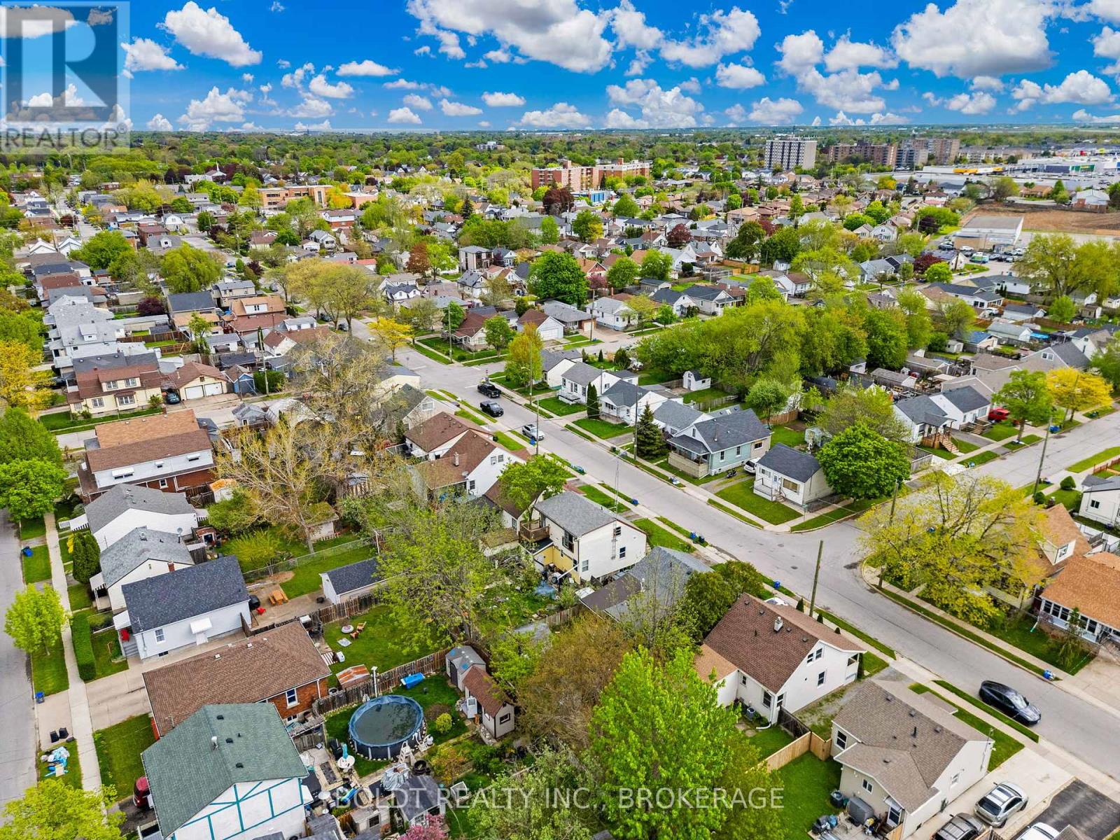4 Bedroom
2 Bathroom
700 - 1,100 ft2
Central Air Conditioning
Forced Air
$579,000
Opportunity for first time home buyers, Investors or Retirees! Fully renovated 4 Bedrms and 2 Bathrms house in a quite neighbourhood. 2 main floor Bedrms w/ closets and 4 pcs Bathrm, main floor Laundry. Beautiful new Kitchen w/ back splash, elegant quartz countertop, counter lights and SS appliances. Sun Rm/ Din Rm w/walk-out to good sized fully fenced back yard w/shed & double gate. Beautiful 24x7 front porch. Other recent updated include: flooring, some windows, bathrooms, A/C and more! Very convenient location close to all amenities; shopping, parks, schools, easy access to the highway. Book your appointment as this one won't last long! (id:57557)
Open House
This property has open houses!
Starts at:
2:00 pm
Ends at:
4:00 pm
Property Details
|
MLS® Number
|
X12153885 |
|
Property Type
|
Single Family |
|
Community Name
|
445 - Facer |
|
Amenities Near By
|
Place Of Worship, Park, Public Transit, Schools |
|
Community Features
|
School Bus |
|
Parking Space Total
|
2 |
|
Structure
|
Porch, Shed |
Building
|
Bathroom Total
|
2 |
|
Bedrooms Above Ground
|
4 |
|
Bedrooms Total
|
4 |
|
Appliances
|
Water Heater, Dishwasher, Dryer, Stove, Washer, Refrigerator |
|
Construction Style Attachment
|
Detached |
|
Cooling Type
|
Central Air Conditioning |
|
Exterior Finish
|
Vinyl Siding |
|
Heating Fuel
|
Natural Gas |
|
Heating Type
|
Forced Air |
|
Stories Total
|
2 |
|
Size Interior
|
700 - 1,100 Ft2 |
|
Type
|
House |
|
Utility Water
|
Municipal Water |
Parking
Land
|
Acreage
|
No |
|
Land Amenities
|
Place Of Worship, Park, Public Transit, Schools |
|
Sewer
|
Sanitary Sewer |
|
Size Depth
|
95 Ft |
|
Size Frontage
|
40 Ft ,1 In |
|
Size Irregular
|
40.1 X 95 Ft |
|
Size Total Text
|
40.1 X 95 Ft |
|
Zoning Description
|
R2c |
Rooms
| Level |
Type |
Length |
Width |
Dimensions |
|
Second Level |
Bedroom |
3.66 m |
2.17 m |
3.66 m x 2.17 m |
|
Second Level |
Bedroom 2 |
3.63 m |
2.74 m |
3.63 m x 2.74 m |
|
Second Level |
Bathroom |
2.74 m |
1.07 m |
2.74 m x 1.07 m |
|
Ground Level |
Living Room |
4.85 m |
3.93 m |
4.85 m x 3.93 m |
|
Ground Level |
Kitchen |
3.9 m |
2.77 m |
3.9 m x 2.77 m |
|
Ground Level |
Sunroom |
3.44 m |
2.77 m |
3.44 m x 2.77 m |
|
Ground Level |
Bedroom |
3.99 m |
2.16 m |
3.99 m x 2.16 m |
|
Ground Level |
Bedroom 2 |
3.2 m |
2.16 m |
3.2 m x 2.16 m |
|
Ground Level |
Bathroom |
1.98 m |
1.83 m |
1.98 m x 1.83 m |
https://www.realtor.ca/real-estate/28324290/29-parkview-road-st-catharines-facer-445-facer

















































