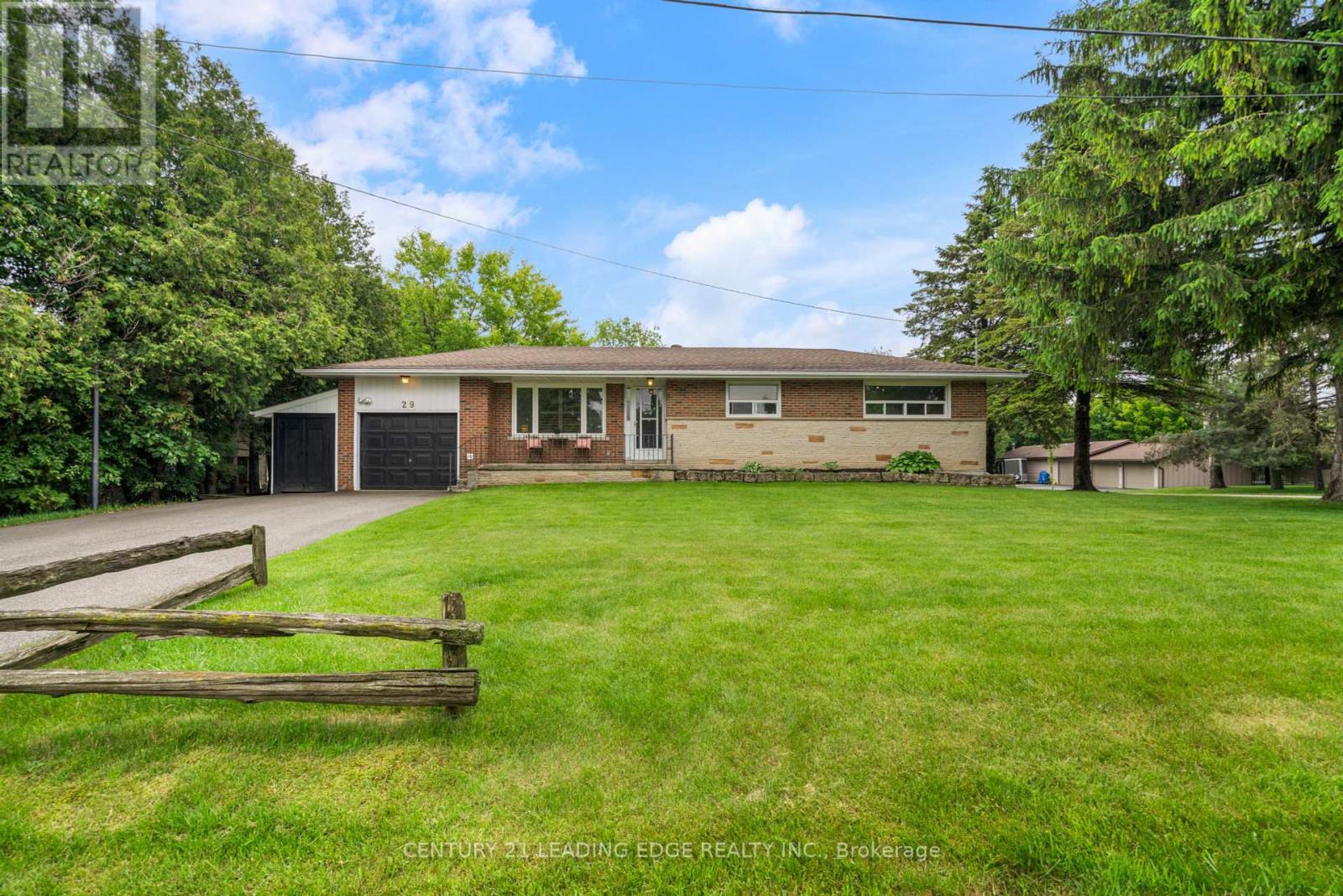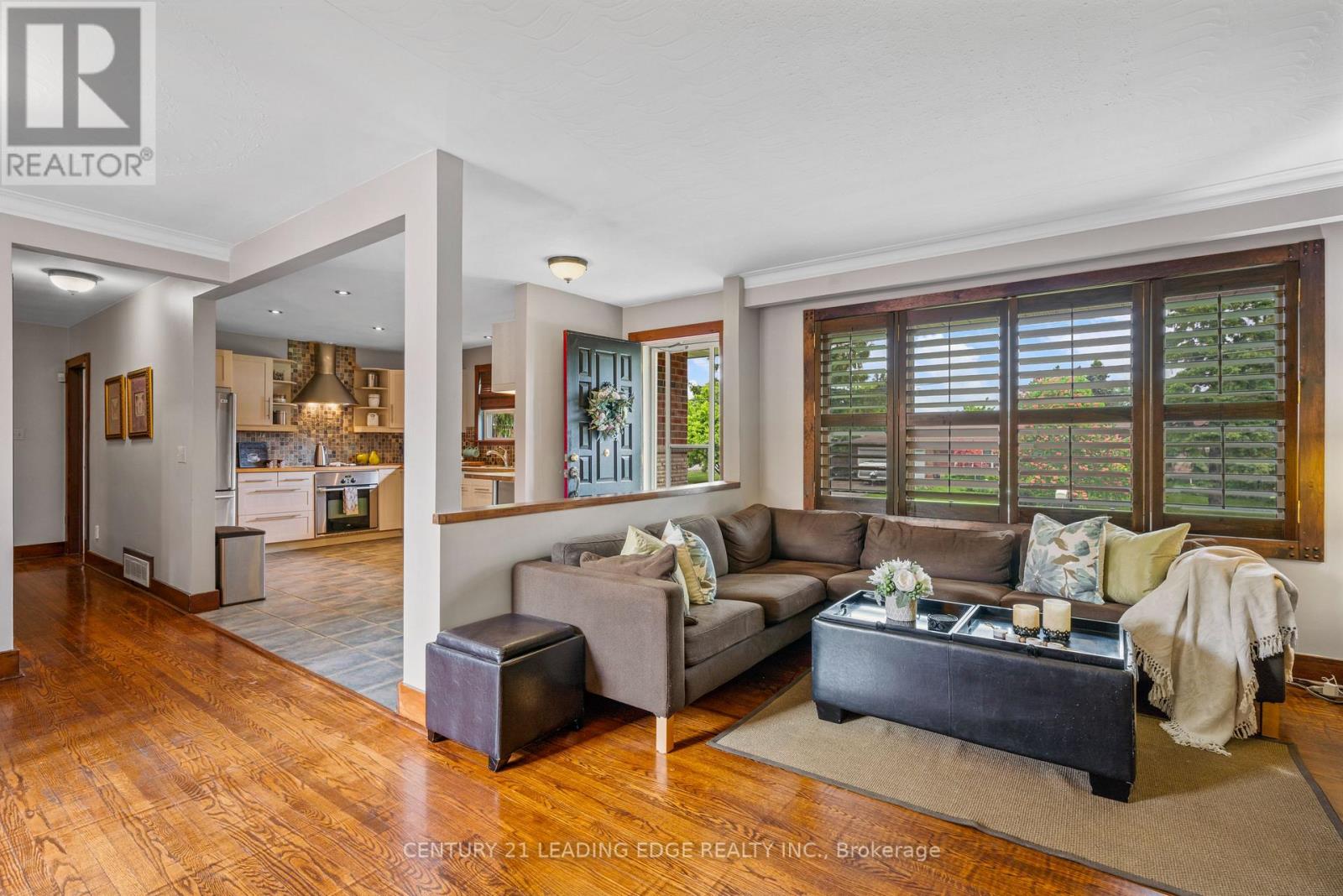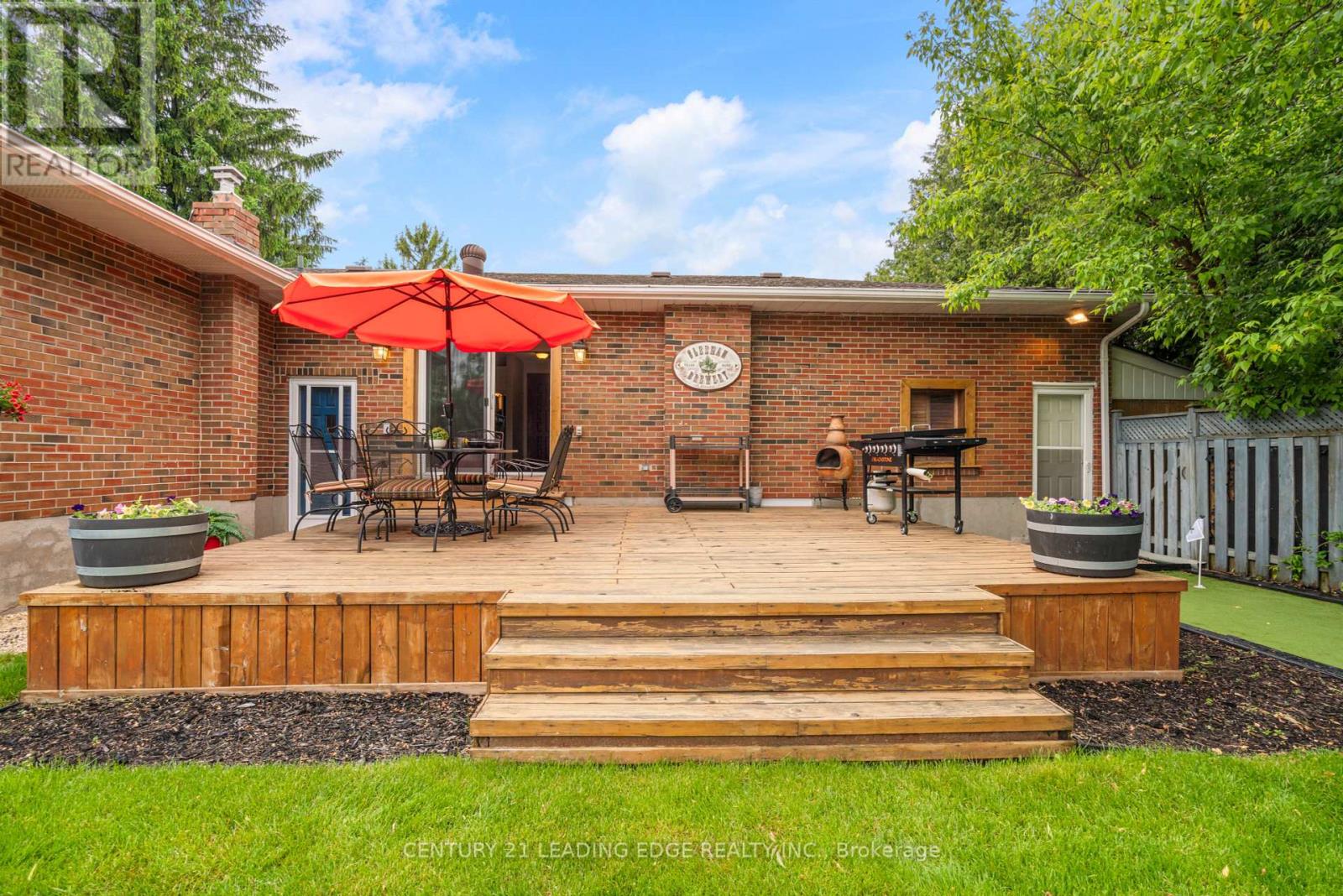3 Bedroom
1 Bathroom
1,100 - 1,500 ft2
Bungalow
Fireplace
Inground Pool
Central Air Conditioning
Forced Air
Landscaped
$1,295,000
Beautiful Tranquil Setting 1/2 Acre Lot with Southern Exposure, Bungalow Backing onto Oakridge's Morane! Entertain Family & Guest in your Backyard, 20 X 40 Ft Inground Pool, Large Wood Deck, Putting Green, Fenced in Yard, Built-In Garden Boxes, Manicured Lawns, Garage Access From Backyard, Storage Sheds, Double Driveway (6) Car Parking For the Whole Family! School Bus - Pick Up on Street, Mail Delivery! (id:57557)
Property Details
|
MLS® Number
|
N12202491 |
|
Property Type
|
Single Family |
|
Neigbourhood
|
Wesley's Corners |
|
Community Name
|
Rural Whitchurch-Stouffville |
|
Amenities Near By
|
Place Of Worship, Schools |
|
Features
|
Wooded Area, Conservation/green Belt, Sump Pump |
|
Parking Space Total
|
7 |
|
Pool Type
|
Inground Pool |
|
Structure
|
Porch |
Building
|
Bathroom Total
|
1 |
|
Bedrooms Above Ground
|
3 |
|
Bedrooms Total
|
3 |
|
Age
|
51 To 99 Years |
|
Amenities
|
Fireplace(s) |
|
Appliances
|
Central Vacuum, Water Softener, Water Meter, Dishwasher, Dryer, Microwave, Storage Shed, Stove, Washer, Window Coverings, Refrigerator |
|
Architectural Style
|
Bungalow |
|
Basement Development
|
Partially Finished |
|
Basement Type
|
N/a (partially Finished) |
|
Construction Style Attachment
|
Detached |
|
Cooling Type
|
Central Air Conditioning |
|
Exterior Finish
|
Brick |
|
Fireplace Present
|
Yes |
|
Fireplace Total
|
2 |
|
Flooring Type
|
Hardwood, Ceramic, Laminate |
|
Foundation Type
|
Block |
|
Heating Fuel
|
Natural Gas |
|
Heating Type
|
Forced Air |
|
Stories Total
|
1 |
|
Size Interior
|
1,100 - 1,500 Ft2 |
|
Type
|
House |
Parking
Land
|
Acreage
|
No |
|
Fence Type
|
Partially Fenced, Fenced Yard |
|
Land Amenities
|
Place Of Worship, Schools |
|
Landscape Features
|
Landscaped |
|
Sewer
|
Septic System |
|
Size Depth
|
206 Ft |
|
Size Frontage
|
100 Ft |
|
Size Irregular
|
100 X 206 Ft |
|
Size Total Text
|
100 X 206 Ft |
|
Zoning Description
|
Residential |
Rooms
| Level |
Type |
Length |
Width |
Dimensions |
|
Basement |
Exercise Room |
7.01 m |
5.48 m |
7.01 m x 5.48 m |
|
Main Level |
Living Room |
5.72 m |
3.87 m |
5.72 m x 3.87 m |
|
Main Level |
Dining Room |
5.72 m |
3.87 m |
5.72 m x 3.87 m |
|
Main Level |
Eating Area |
1.72 m |
1.92 m |
1.72 m x 1.92 m |
|
Main Level |
Kitchen |
4.21 m |
3.35 m |
4.21 m x 3.35 m |
|
Main Level |
Primary Bedroom |
3.95 m |
3.34 m |
3.95 m x 3.34 m |
|
Main Level |
Bedroom 2 |
3.04 m |
3.74 m |
3.04 m x 3.74 m |
|
Main Level |
Bedroom 3 |
3.74 m |
2.91 m |
3.74 m x 2.91 m |
https://www.realtor.ca/real-estate/28429685/29-joyce-boulevard-s-whitchurch-stouffville-rural-whitchurch-stouffville







































