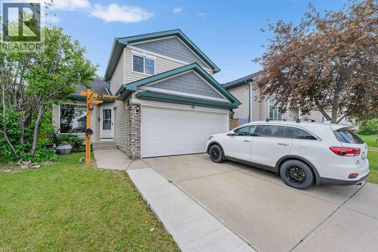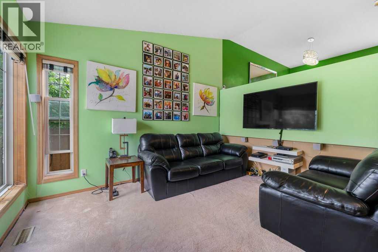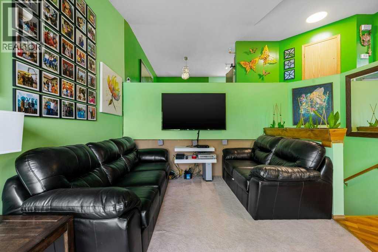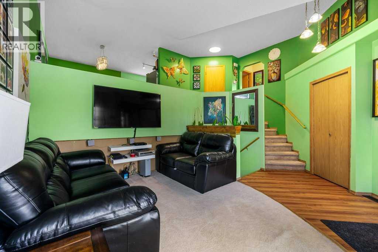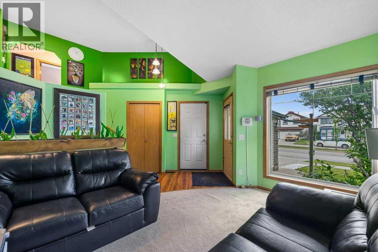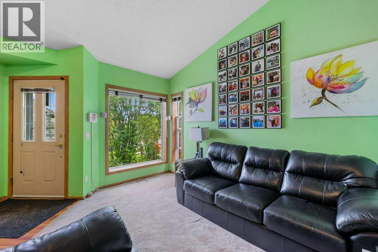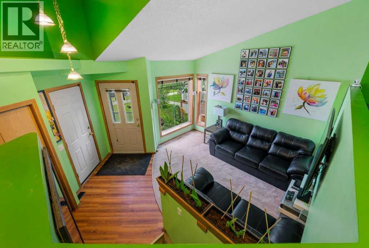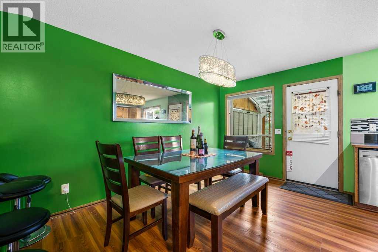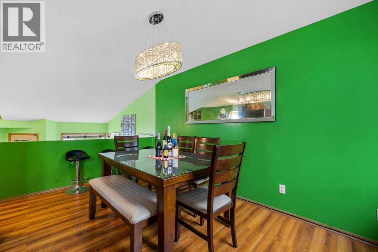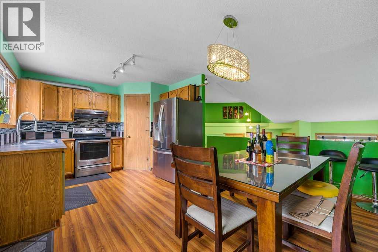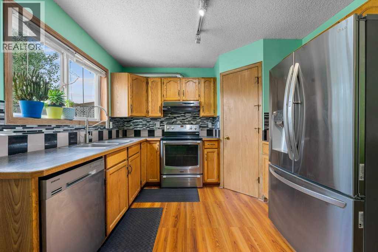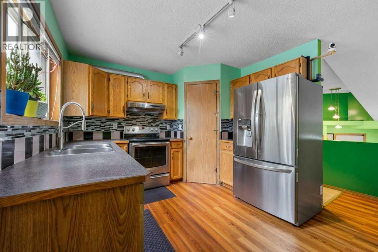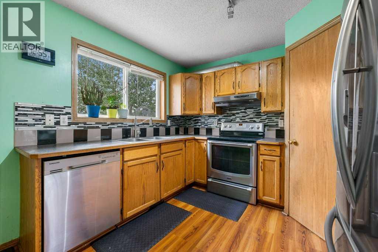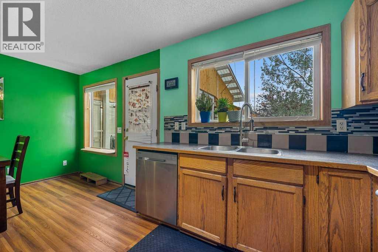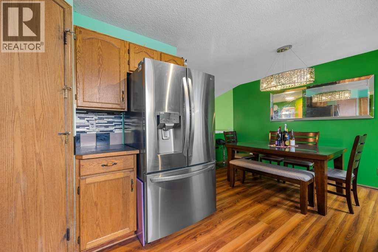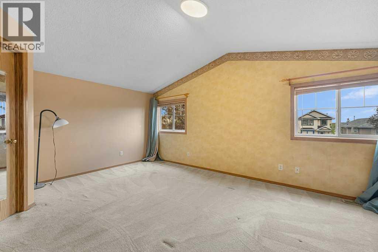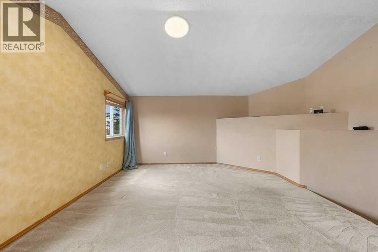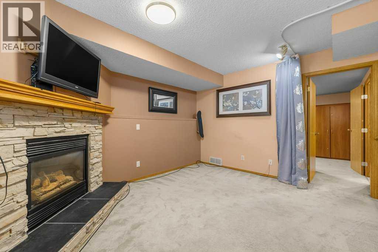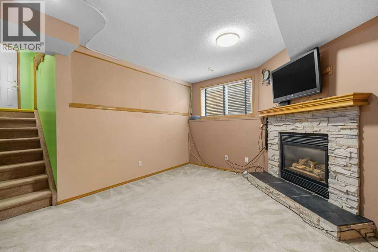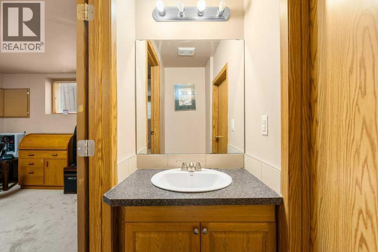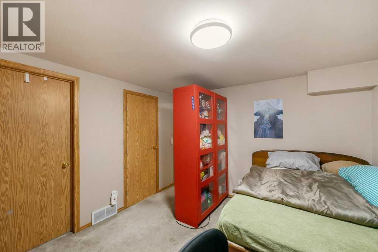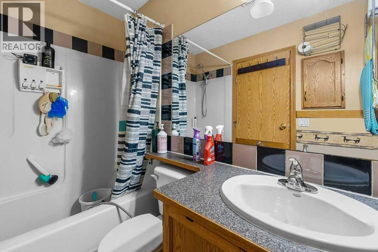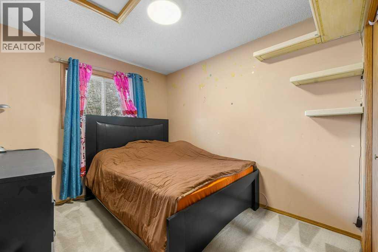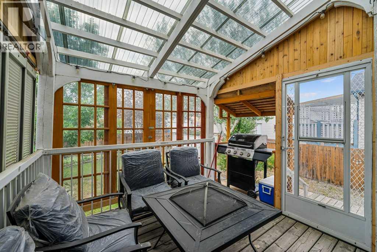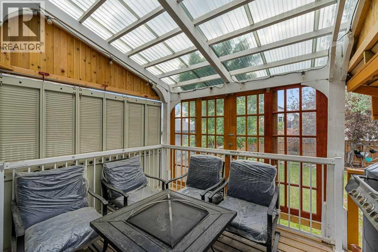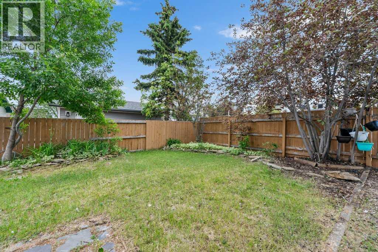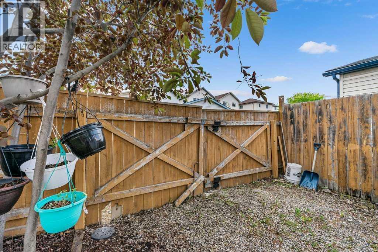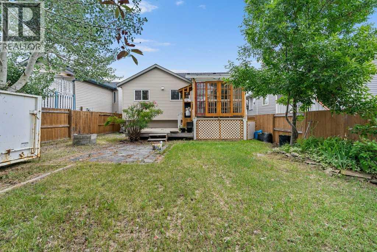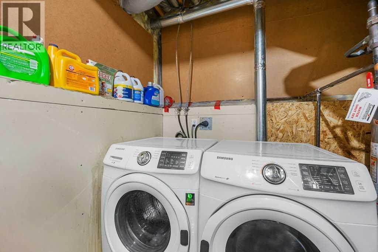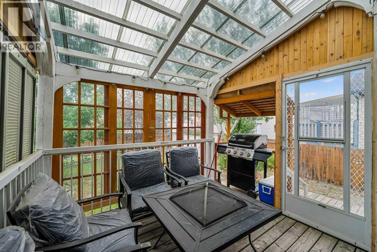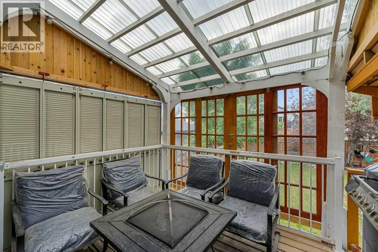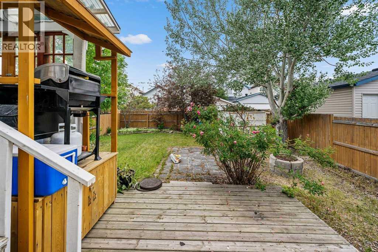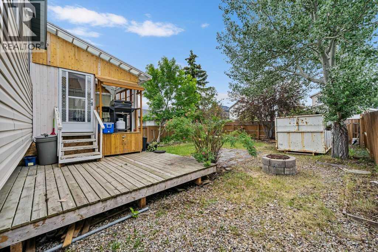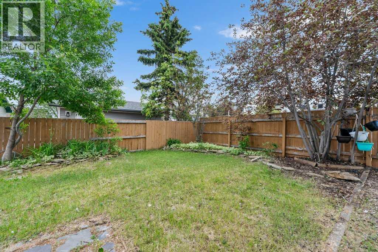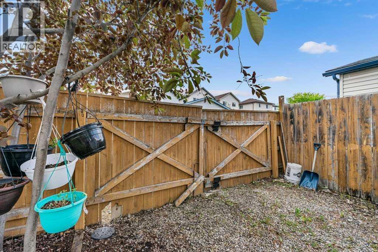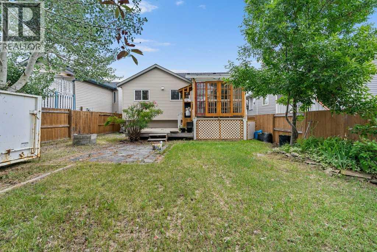3 Bedroom
2 Bathroom
1,023 ft2
4 Level
Fireplace
None
Forced Air
Landscaped
$555,000
NEW SIDING, NEW ROOF/SOFFITS! This 4 level split home offers a total developed space of over 1,400 sq.ft. The unique design features a spacious living room with vaulted ceilings, plus a gourmet kitchen / dining room that are set just a few steps above. The master suite is quite exceptional with its separation from the other bedrooms and vaulted ceilings/built-in custom closet drawers/organizers. Three large bedrooms, one and half bathrooms and an open floor plan! The 3rd level boasts a family room with a stone fireplace, perfect for cozy evenings...plus a bedroom and half bathroom. Double attached garage, large enclosed deck and extra parking space for a RV or boat. Transit is just steps away. Close to all amenities such as Superstore, Cinemax, Cardel Place. Quick access to Deerfoot and Stoney Trail. (id:57557)
Property Details
|
MLS® Number
|
A2234120 |
|
Property Type
|
Single Family |
|
Neigbourhood
|
Country Hills |
|
Community Name
|
Country Hills |
|
Amenities Near By
|
Playground, Schools, Shopping |
|
Features
|
See Remarks, No Animal Home, No Smoking Home |
|
Parking Space Total
|
4 |
|
Plan
|
9710877 |
|
Structure
|
Deck |
Building
|
Bathroom Total
|
2 |
|
Bedrooms Above Ground
|
2 |
|
Bedrooms Below Ground
|
1 |
|
Bedrooms Total
|
3 |
|
Appliances
|
Washer, Range - Electric, Dishwasher, Dryer, Microwave Range Hood Combo, Window Coverings, Garage Door Opener |
|
Architectural Style
|
4 Level |
|
Basement Development
|
Unfinished |
|
Basement Type
|
Full (unfinished) |
|
Constructed Date
|
1996 |
|
Construction Material
|
Wood Frame |
|
Construction Style Attachment
|
Detached |
|
Cooling Type
|
None |
|
Fireplace Present
|
Yes |
|
Fireplace Total
|
1 |
|
Flooring Type
|
Carpeted, Laminate |
|
Foundation Type
|
Poured Concrete |
|
Half Bath Total
|
1 |
|
Heating Type
|
Forced Air |
|
Size Interior
|
1,023 Ft2 |
|
Total Finished Area
|
1022.98 Sqft |
|
Type
|
House |
Parking
Land
|
Acreage
|
No |
|
Fence Type
|
Fence |
|
Land Amenities
|
Playground, Schools, Shopping |
|
Landscape Features
|
Landscaped |
|
Size Frontage
|
11 M |
|
Size Irregular
|
377.00 |
|
Size Total
|
377 M2|4,051 - 7,250 Sqft |
|
Size Total Text
|
377 M2|4,051 - 7,250 Sqft |
|
Zoning Description
|
R-cg |
Rooms
| Level |
Type |
Length |
Width |
Dimensions |
|
Second Level |
Primary Bedroom |
|
|
19.50 Ft x 17.00 Ft |
|
Second Level |
Bedroom |
|
|
13.92 Ft x 9.00 Ft |
|
Second Level |
4pc Bathroom |
|
|
8.00 Ft x 4.92 Ft |
|
Lower Level |
Bedroom |
|
|
12.25 Ft x 11.00 Ft |
|
Lower Level |
Family Room |
|
|
13.25 Ft x 11.25 Ft |
|
Lower Level |
2pc Bathroom |
|
|
5.92 Ft x 2.58 Ft |
|
Main Level |
Living Room |
|
|
10.08 Ft x 12.58 Ft |
|
Main Level |
Kitchen |
|
|
10.33 Ft x 8.25 Ft |
|
Main Level |
Dining Room |
|
|
14.08 Ft x 9.42 Ft |
https://www.realtor.ca/real-estate/28514575/29-country-hills-drive-nw-calgary-country-hills

