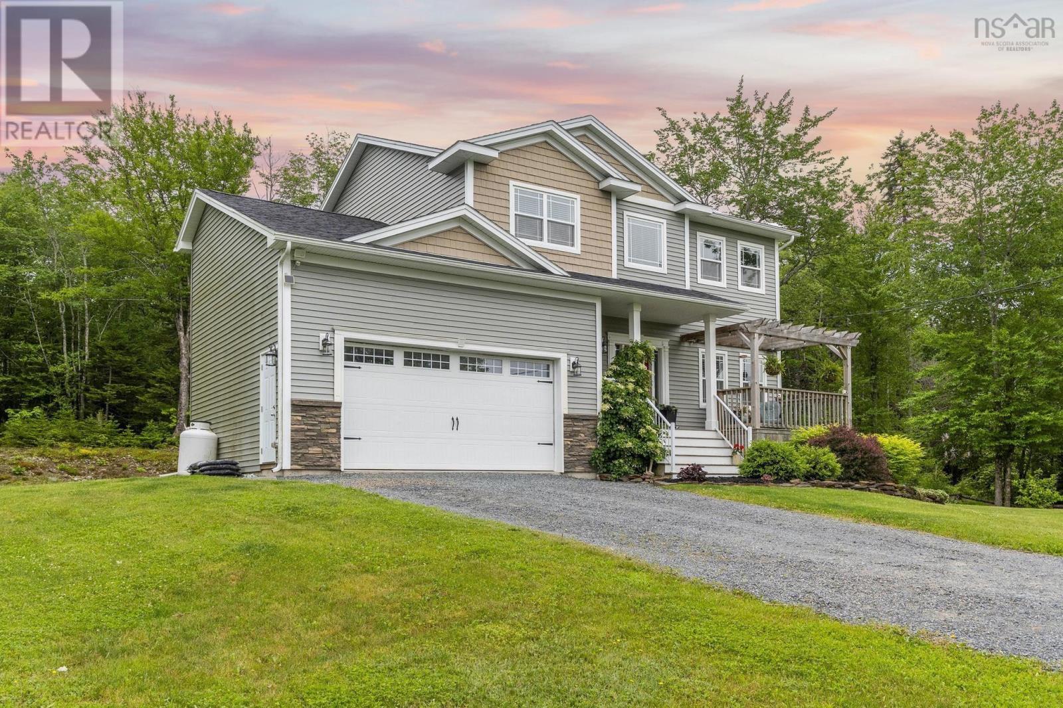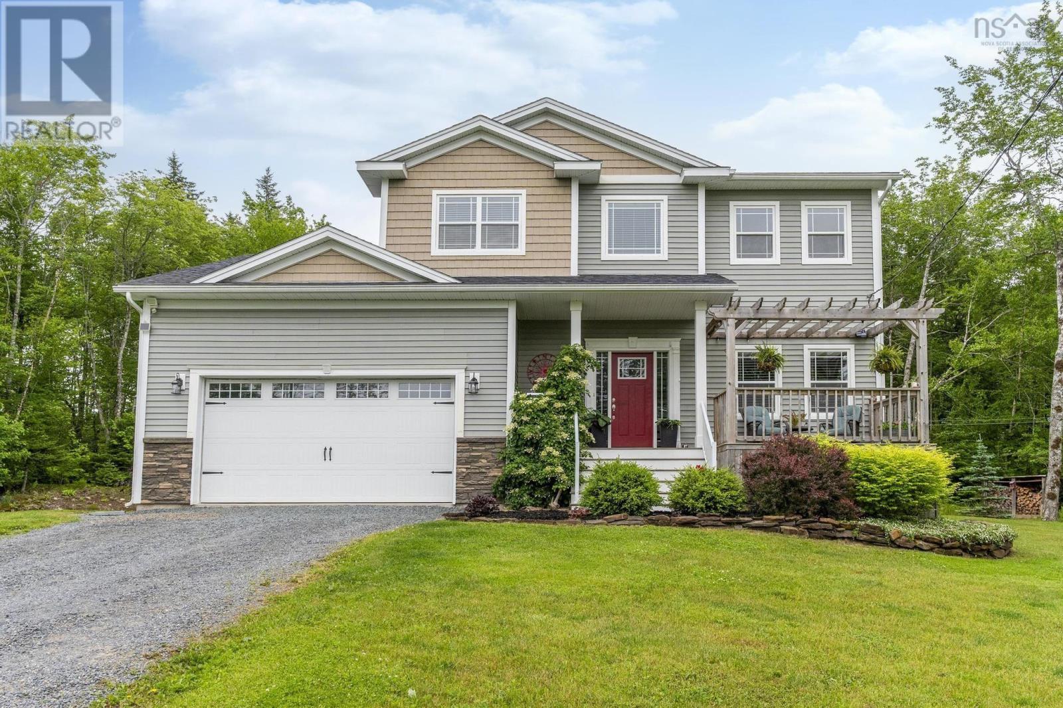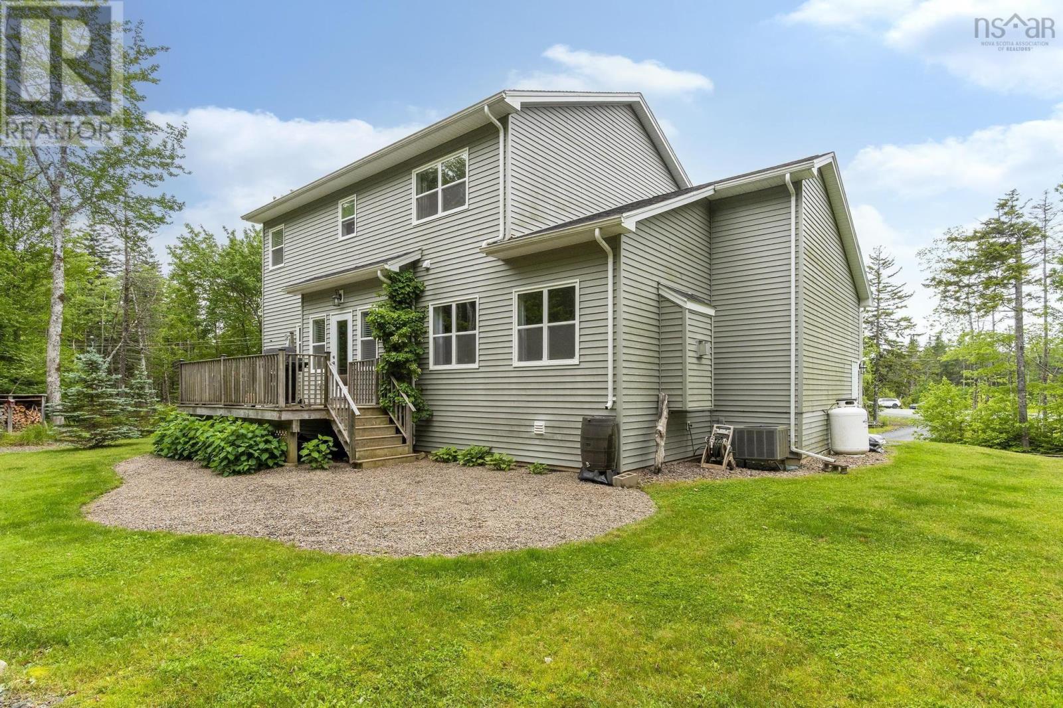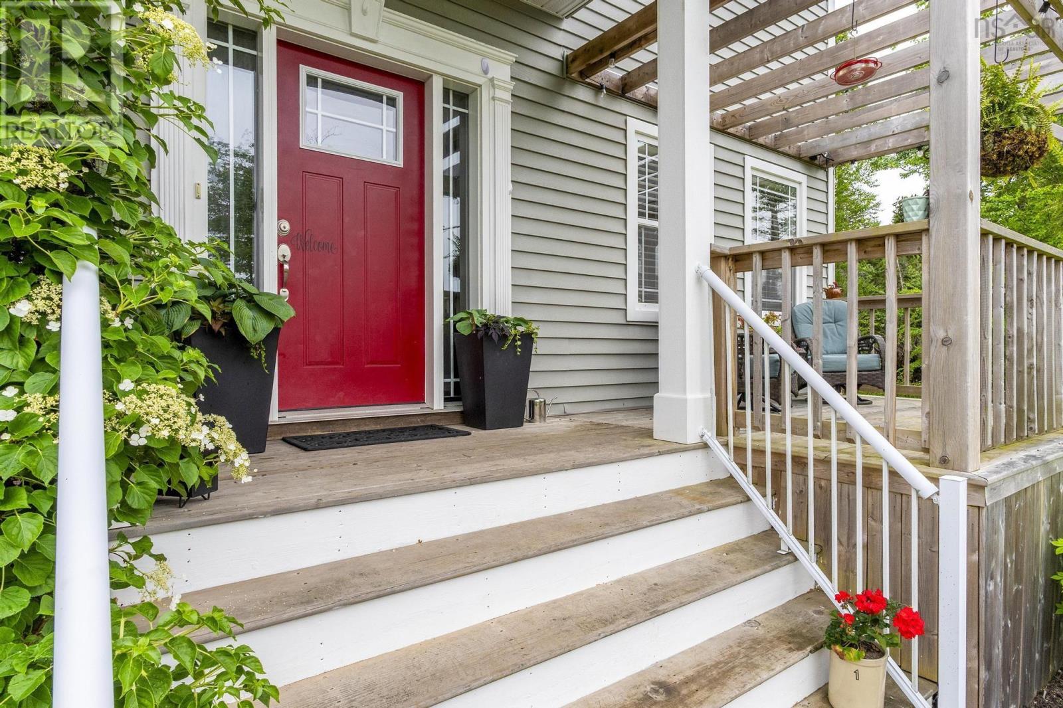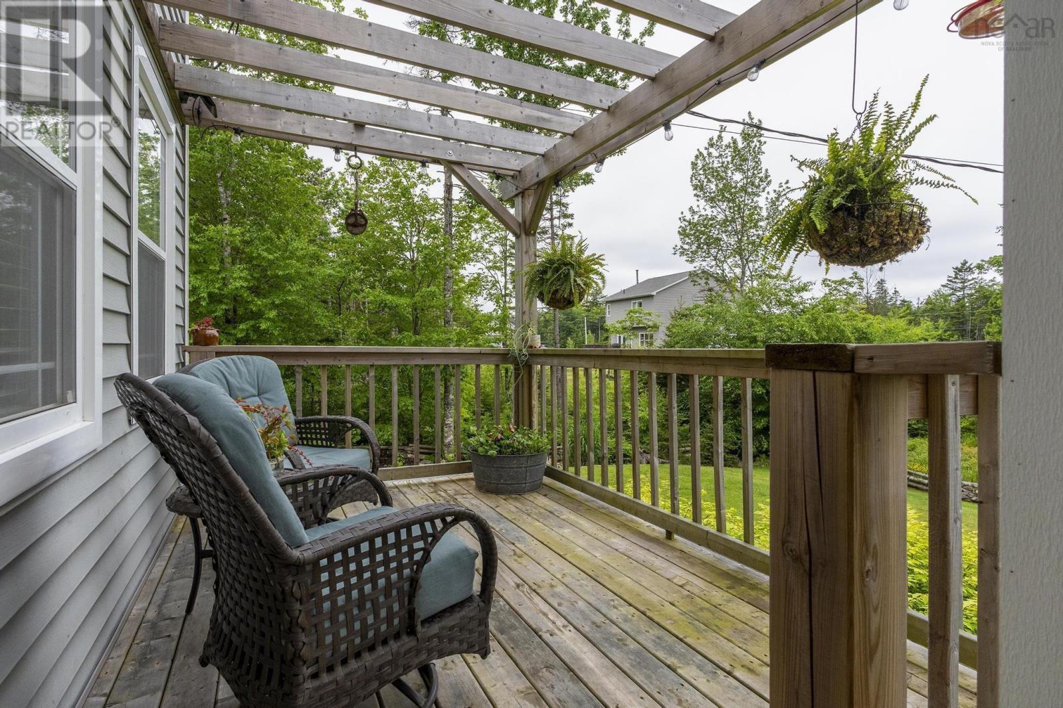3 Bedroom
3 Bathroom
2,087 ft2
Fireplace
Heat Pump
Acreage
Partially Landscaped
$748,000
This beautifully crafted home sits on a 1.43 acre partially landscaped lot on a quiet cul-de-sac in the family community of White Hills in Hammonds Plains, and just minutes to schools, daycare, and amenities (Exit 5). The main floor offers a spacious layout, kitchen, dining room, living area with propane fireplace, and a powder room. Upstairs features three generously sized bedrooms, family bathroom and laundry. The luxurious primary suite has a private spa-like ensuitesoaker tub, double sinks, and a custom tiled shower. Featuring 9 ceilings, central ducted air and elegant finishes include granite countertops, under-cabinet lighting, tile backsplash, stainless steel appliances, crown mouldings, and upgraded trim. Oversized garage with 8 door. A perfect blend of style, comfort, and quality! (id:57557)
Property Details
|
MLS® Number
|
202516302 |
|
Property Type
|
Single Family |
|
Neigbourhood
|
Glen Arbour |
|
Community Name
|
Hammonds Plains |
|
Equipment Type
|
Propane Tank |
|
Rental Equipment Type
|
Propane Tank |
|
Structure
|
Shed |
Building
|
Bathroom Total
|
3 |
|
Bedrooms Above Ground
|
3 |
|
Bedrooms Total
|
3 |
|
Constructed Date
|
2015 |
|
Construction Style Attachment
|
Detached |
|
Cooling Type
|
Heat Pump |
|
Exterior Finish
|
Stone, Vinyl |
|
Fireplace Present
|
Yes |
|
Flooring Type
|
Carpeted, Hardwood, Tile |
|
Foundation Type
|
Poured Concrete |
|
Half Bath Total
|
1 |
|
Stories Total
|
2 |
|
Size Interior
|
2,087 Ft2 |
|
Total Finished Area
|
2087 Sqft |
|
Type
|
House |
|
Utility Water
|
Drilled Well |
Parking
Land
|
Acreage
|
Yes |
|
Landscape Features
|
Partially Landscaped |
|
Sewer
|
Septic System |
|
Size Irregular
|
1.4306 |
|
Size Total
|
1.4306 Ac |
|
Size Total Text
|
1.4306 Ac |
Rooms
| Level |
Type |
Length |
Width |
Dimensions |
|
Second Level |
Bath (# Pieces 1-6) |
|
|
8.8 x 8.9 |
|
Second Level |
Primary Bedroom |
|
|
20.11 x 12 |
|
Second Level |
Ensuite (# Pieces 2-6) |
|
|
8.8 x 15 |
|
Second Level |
Bedroom |
|
|
12.10 x 11.7 |
|
Second Level |
Bedroom |
|
|
12.9 x 12.1 |
|
Basement |
Den |
|
|
16.3 x 11.3 |
|
Basement |
Recreational, Games Room |
|
|
17.2 x 11.9 |
|
Basement |
Storage |
|
|
11.8 x 28.5 |
|
Basement |
Utility Room |
|
|
11.3 x 7.10 |
|
Main Level |
Eat In Kitchen |
|
|
12.6 x 11.11 + 14.6 x 11.7 |
|
Main Level |
Dining Room |
|
|
17 x 12 |
|
Main Level |
Foyer |
|
|
9.5 x 12.6 |
|
Main Level |
Living Room |
|
|
12.6 x 17.6 |
|
Main Level |
Bath (# Pieces 1-6) |
|
|
7.3 x 3.1 |
https://www.realtor.ca/real-estate/28545506/29-alaa-court-hammonds-plains-hammonds-plains

