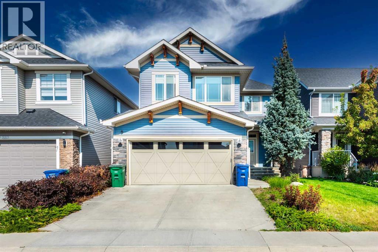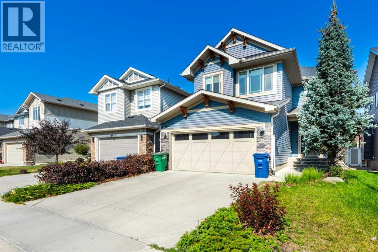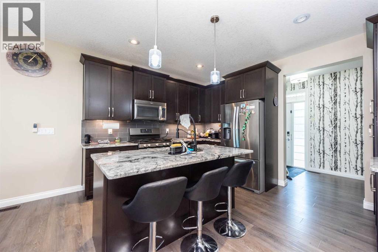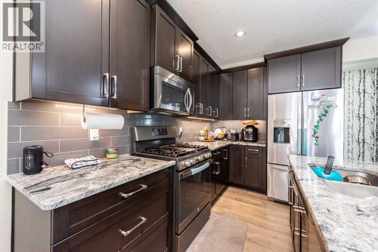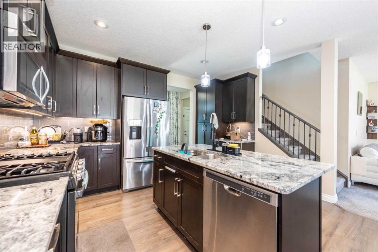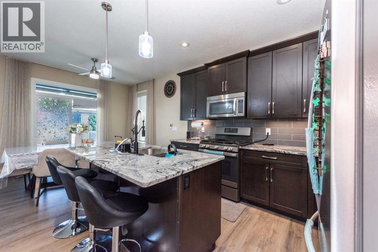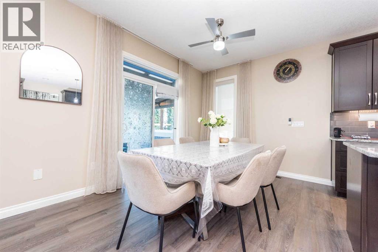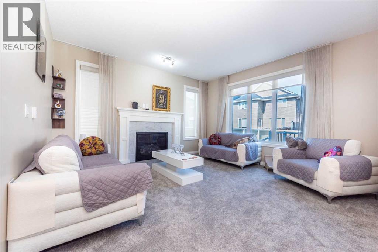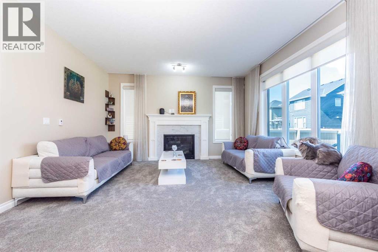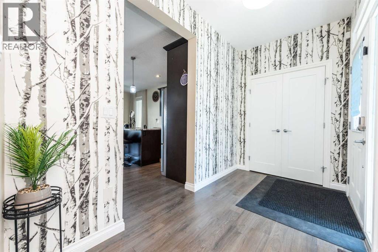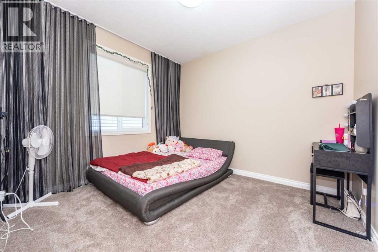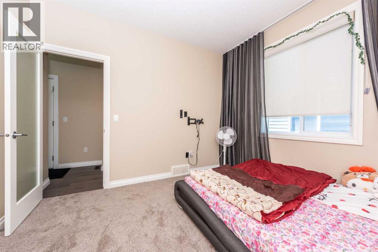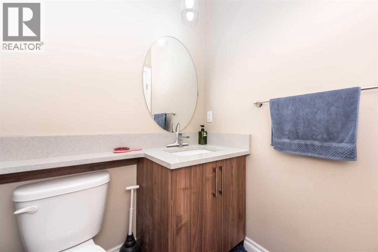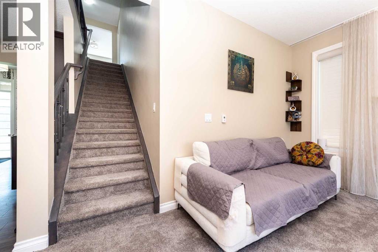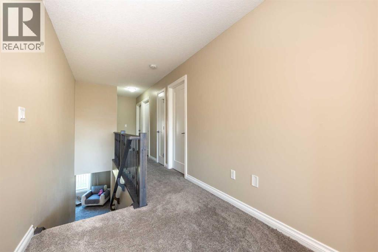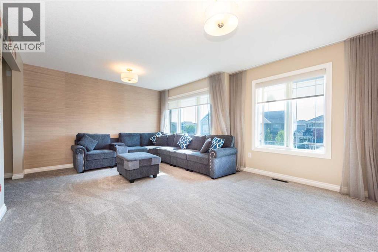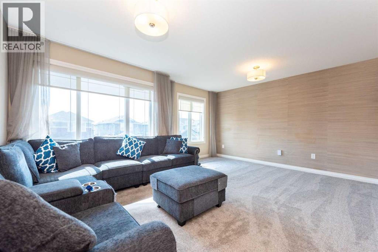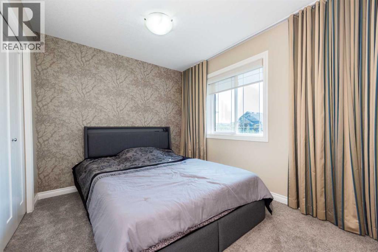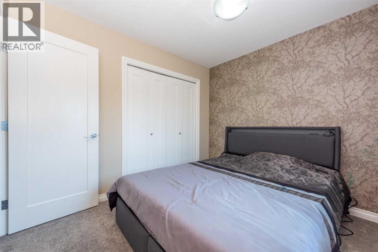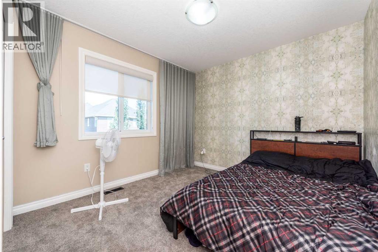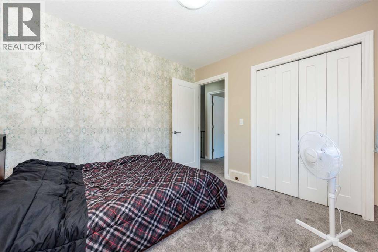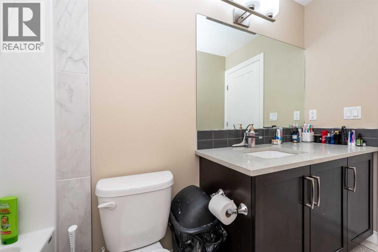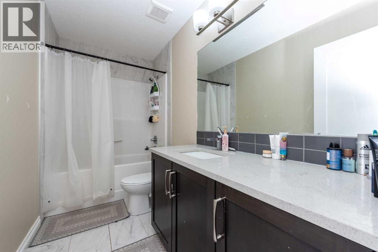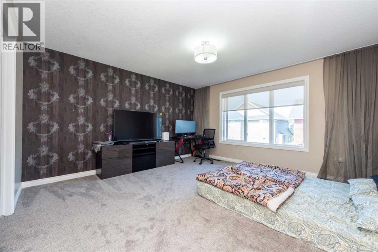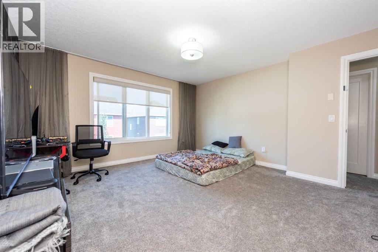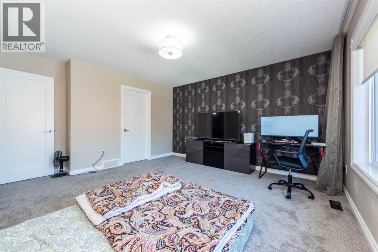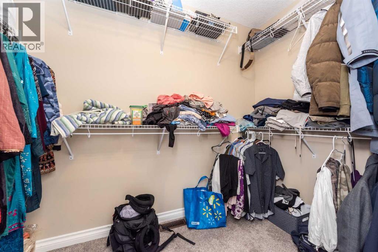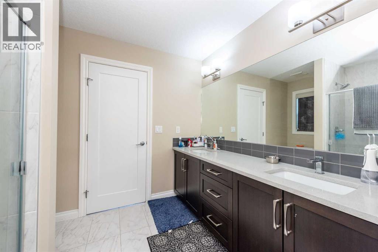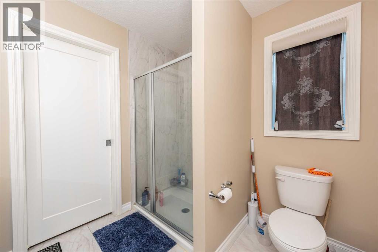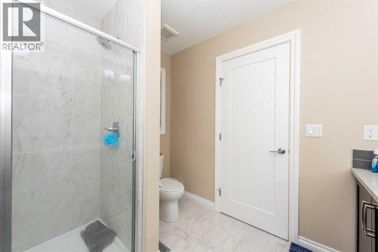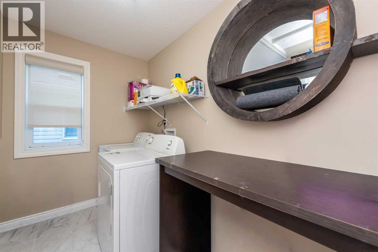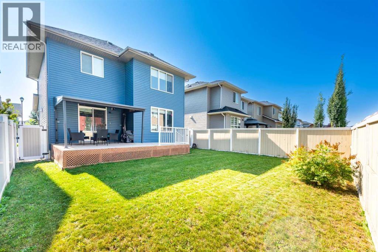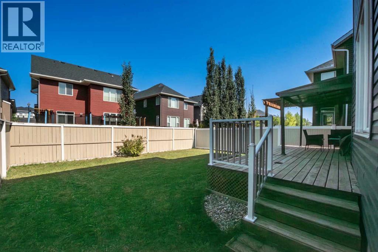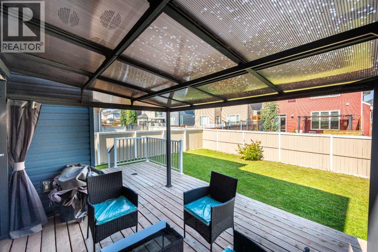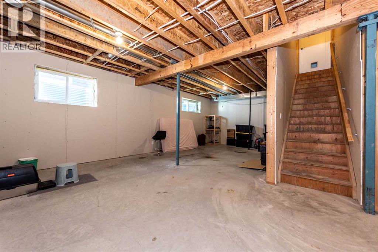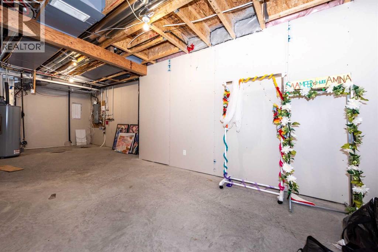4 Bedroom
3 Bathroom
2,010 ft2
Fireplace
Central Air Conditioning
Forced Air
Lawn
$659,888
This former Genesis show home is fully upgraded and ideally located in Bayside. The main floor boasts an open floor plan with spacious principal rooms, pristine engineered high-end laminate flooring, a beautifully designed kitchen with full-height cabinets, striking granite countertops, and high-end stainless steel appliances, plus a main floor office that can serve as a fourth bedroom. Upstairs, you’ll find an expansive bonus room, a large primary suite complete with a 4-piece ensuite and walk-in closet, two generous secondary bedrooms, and a convenient laundry room with extra cabinetry. Designer wallpapered feature walls add character throughout the home, while the basement is insulated, wired, and drywalled—ready for your personal touch. Additional highlights include upgraded window coverings, central A/C, a large deck with a privacy screen, new vinyl and wood fencing, and a beautifully maintained yard with underground sprinklers. (id:57557)
Property Details
|
MLS® Number
|
A2256960 |
|
Property Type
|
Single Family |
|
Neigbourhood
|
Bayview |
|
Community Name
|
Bayside |
|
Amenities Near By
|
Playground, Schools, Shopping |
|
Features
|
No Smoking Home |
|
Parking Space Total
|
4 |
|
Plan
|
1410328 |
|
Structure
|
Deck |
Building
|
Bathroom Total
|
3 |
|
Bedrooms Above Ground
|
4 |
|
Bedrooms Total
|
4 |
|
Appliances
|
Refrigerator, Gas Stove(s), Dishwasher, Microwave Range Hood Combo, Window Coverings, Garage Door Opener, Washer & Dryer |
|
Basement Development
|
Unfinished |
|
Basement Type
|
See Remarks (unfinished) |
|
Constructed Date
|
2014 |
|
Construction Material
|
Wood Frame |
|
Construction Style Attachment
|
Detached |
|
Cooling Type
|
Central Air Conditioning |
|
Exterior Finish
|
Vinyl Siding |
|
Fireplace Present
|
Yes |
|
Fireplace Total
|
1 |
|
Flooring Type
|
Carpeted, Ceramic Tile, Hardwood |
|
Foundation Type
|
Poured Concrete |
|
Half Bath Total
|
1 |
|
Heating Type
|
Forced Air |
|
Stories Total
|
2 |
|
Size Interior
|
2,010 Ft2 |
|
Total Finished Area
|
2009.59 Sqft |
|
Type
|
House |
Parking
Land
|
Acreage
|
No |
|
Fence Type
|
Fence |
|
Land Amenities
|
Playground, Schools, Shopping |
|
Landscape Features
|
Lawn |
|
Size Depth
|
31.96 M |
|
Size Frontage
|
11.54 M |
|
Size Irregular
|
369.40 |
|
Size Total
|
369.4 M2|0-4,050 Sqft |
|
Size Total Text
|
369.4 M2|0-4,050 Sqft |
|
Zoning Description
|
R1 |
Rooms
| Level |
Type |
Length |
Width |
Dimensions |
|
Main Level |
2pc Bathroom |
|
|
5.17 Ft x 5.08 Ft |
|
Main Level |
Bedroom |
|
|
10.92 Ft x 10.33 Ft |
|
Main Level |
Dining Room |
|
|
12.92 Ft x 9.50 Ft |
|
Main Level |
Foyer |
|
|
11.42 Ft x 5.92 Ft |
|
Main Level |
Kitchen |
|
|
13.75 Ft x 11.08 Ft |
|
Main Level |
Living Room |
|
|
14.00 Ft x 14.50 Ft |
|
Upper Level |
4pc Bathroom |
|
|
10.17 Ft x 4.92 Ft |
|
Upper Level |
4pc Bathroom |
|
|
9.17 Ft x 7.58 Ft |
|
Upper Level |
Primary Bedroom |
|
|
13.92 Ft x 15.50 Ft |
|
Upper Level |
Bedroom |
|
|
10.17 Ft x 9.83 Ft |
|
Upper Level |
Bedroom |
|
|
10.17 Ft x 9.00 Ft |
|
Upper Level |
Family Room |
|
|
17.00 Ft x 13.00 Ft |
|
Upper Level |
Laundry Room |
|
|
9.17 Ft x 5.75 Ft |
https://www.realtor.ca/real-estate/28860915/287-baywater-way-sw-airdrie-bayside

