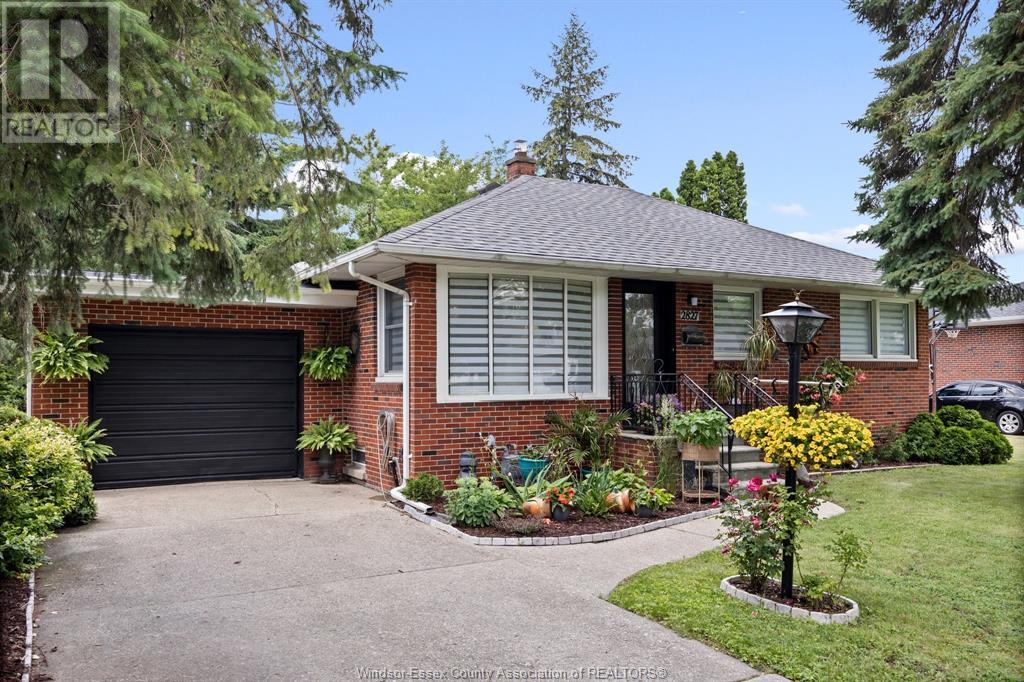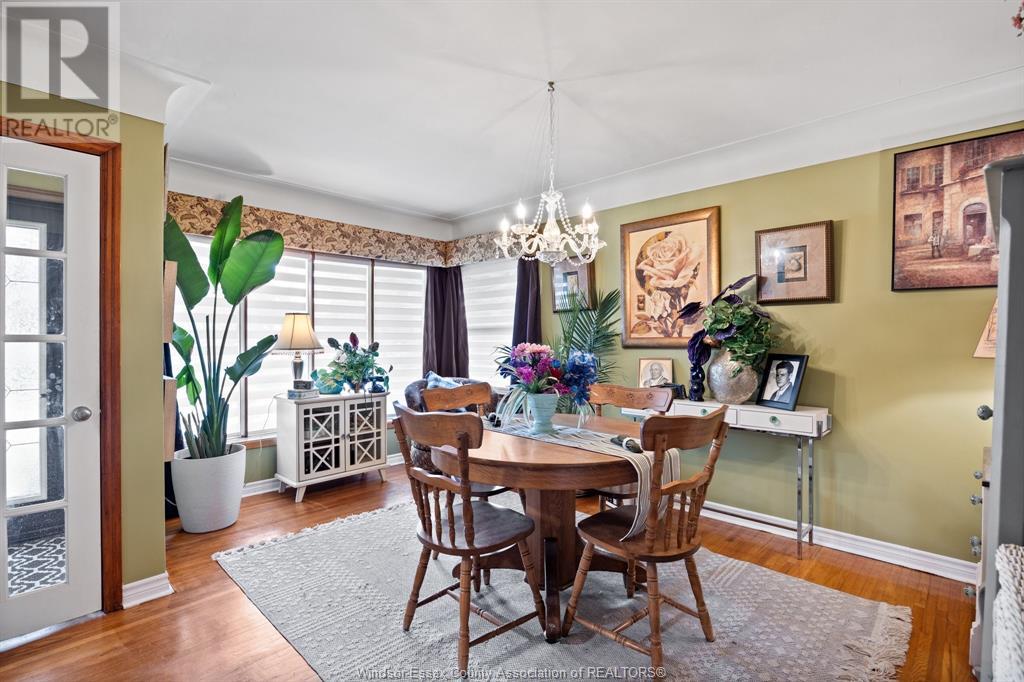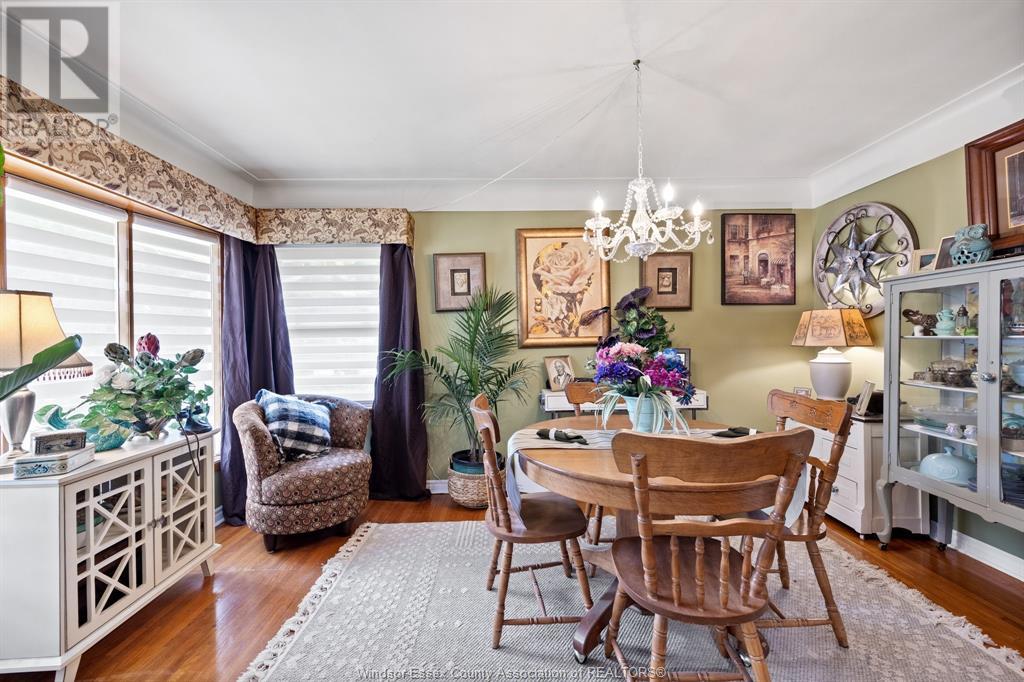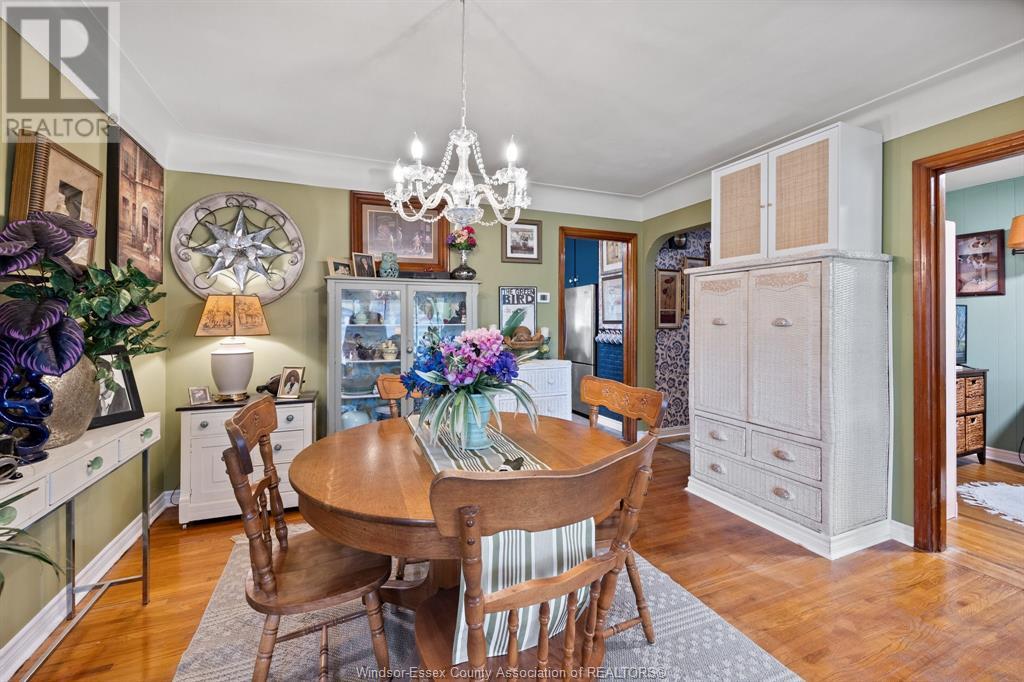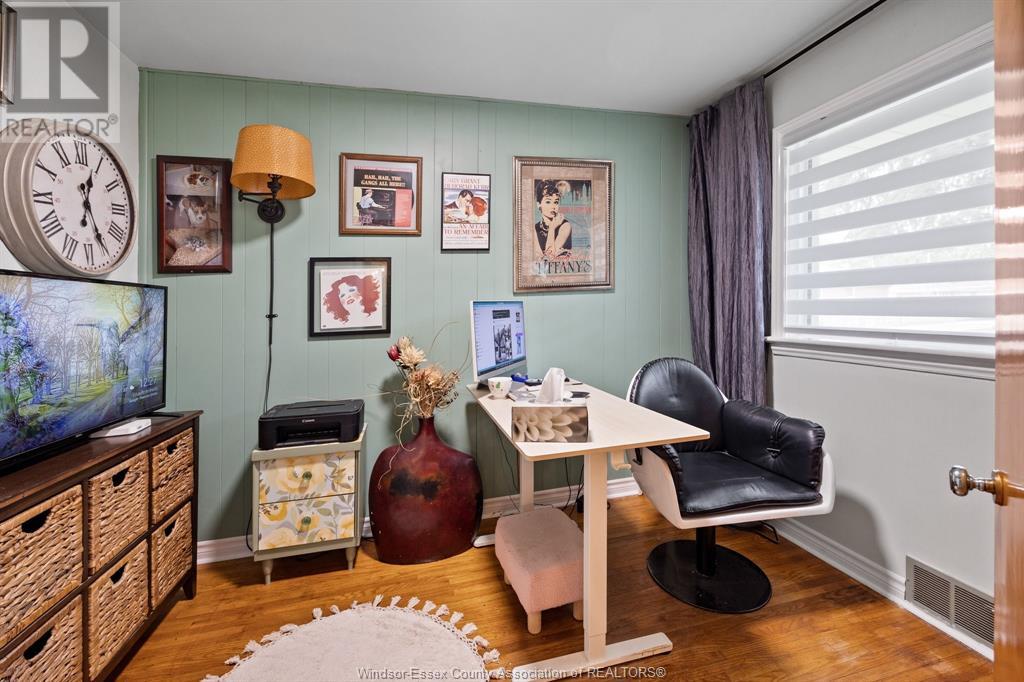3 Bedroom
2 Bathroom
Ranch
Central Air Conditioning
Forced Air, Furnace
Landscaped
$499,900
Simply stunning Ranch home located on a gorgeous mature tree lined street. Right from the moment you walk through the door this home embraces you in warmth and comfort. Hardwood floors, built in armoires, a gorgeous ensuite, plus a second bathroom,bohemian style kitchen with all appliances included, cozy lower level family room, workshop, cold storage, Custom window treatments and so much more. Look out onto the park-like serenity in the fully fenced back yard from your covered deck. Pride in ownership is bursting through in every corner of this home. Furnace, a/c and roof all done in 2024. Attached garage, brick exterior, 3 storage sheds this list is truly endless. (id:57557)
Open House
This property has open houses!
Starts at:
1:00 pm
Ends at:
3:00 pm
Property Details
|
MLS® Number
|
25016251 |
|
Property Type
|
Single Family |
|
Neigbourhood
|
Fontainebleau |
|
Features
|
Front Driveway |
Building
|
Bathroom Total
|
2 |
|
Bedrooms Above Ground
|
2 |
|
Bedrooms Below Ground
|
1 |
|
Bedrooms Total
|
3 |
|
Appliances
|
Dishwasher, Dryer, Refrigerator, Stove, Washer |
|
Architectural Style
|
Ranch |
|
Construction Style Attachment
|
Detached |
|
Cooling Type
|
Central Air Conditioning |
|
Exterior Finish
|
Brick |
|
Flooring Type
|
Carpeted, Hardwood, Cushion/lino/vinyl |
|
Foundation Type
|
Block |
|
Heating Fuel
|
Natural Gas |
|
Heating Type
|
Forced Air, Furnace |
|
Stories Total
|
1 |
|
Type
|
House |
Parking
Land
|
Acreage
|
No |
|
Fence Type
|
Fence |
|
Landscape Features
|
Landscaped |
|
Size Irregular
|
70.3 X 112.44 Ft |
|
Size Total Text
|
70.3 X 112.44 Ft |
|
Zoning Description
|
R1 |
Rooms
| Level |
Type |
Length |
Width |
Dimensions |
|
Lower Level |
Laundry Room |
|
|
Measurements not available |
|
Lower Level |
Workshop |
|
|
Measurements not available |
|
Lower Level |
Bedroom |
|
|
Measurements not available |
|
Lower Level |
Family Room |
|
|
Measurements not available |
|
Main Level |
4pc Bathroom |
|
|
Measurements not available |
|
Main Level |
4pc Ensuite Bath |
|
|
Measurements not available |
|
Main Level |
Foyer |
|
|
Measurements not available |
|
Main Level |
Kitchen |
|
|
Measurements not available |
|
Main Level |
Bedroom |
|
|
Measurements not available |
|
Main Level |
Primary Bedroom |
|
|
Measurements not available |
|
Main Level |
Dining Room |
|
|
Measurements not available |
https://www.realtor.ca/real-estate/28529054/2827-princess-windsor

