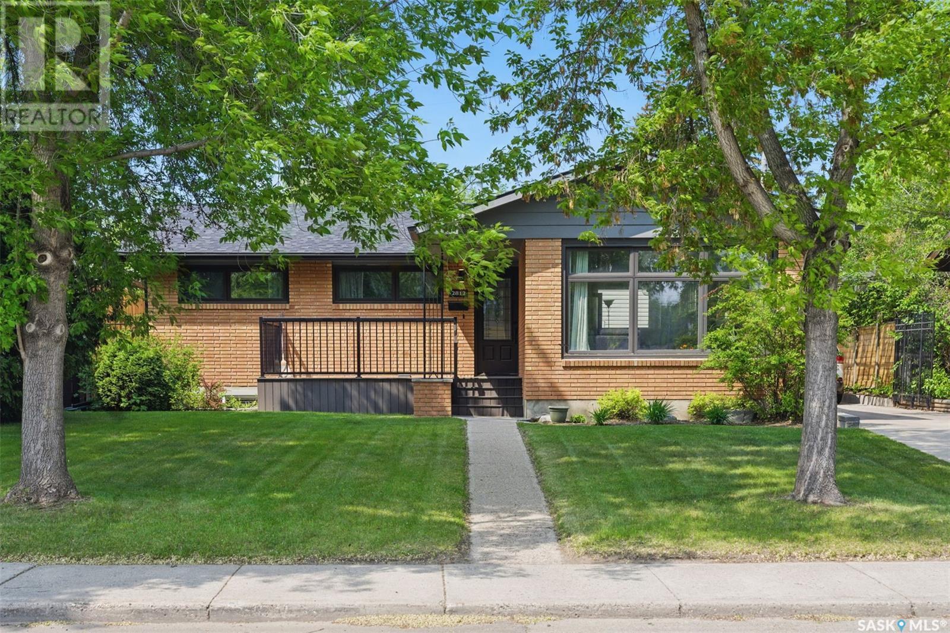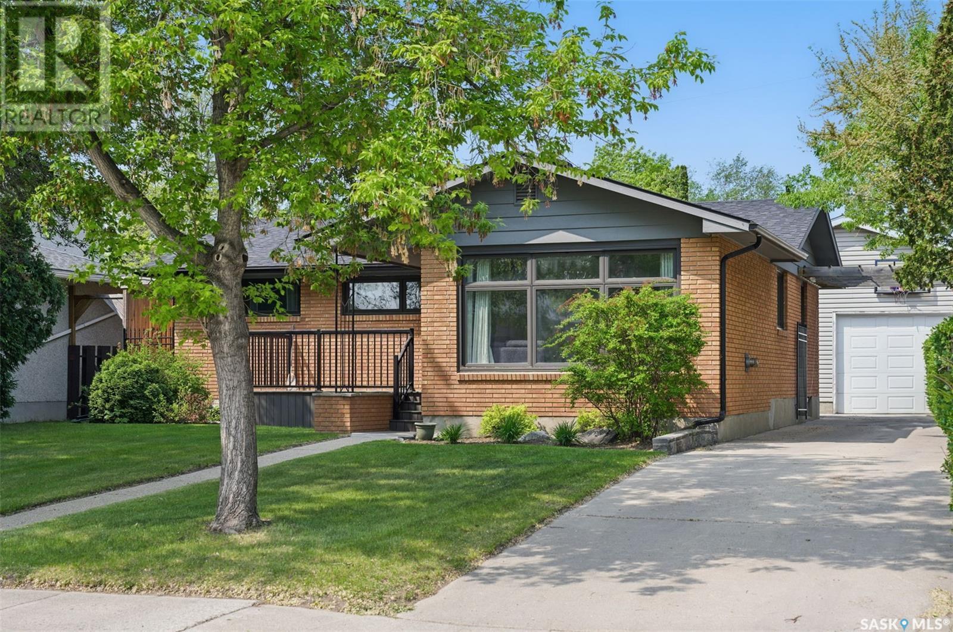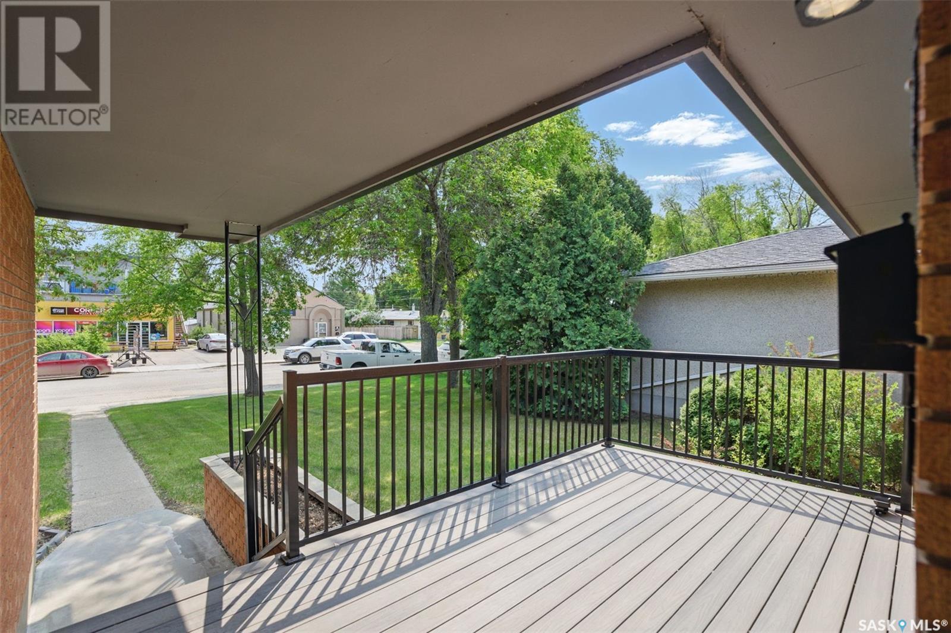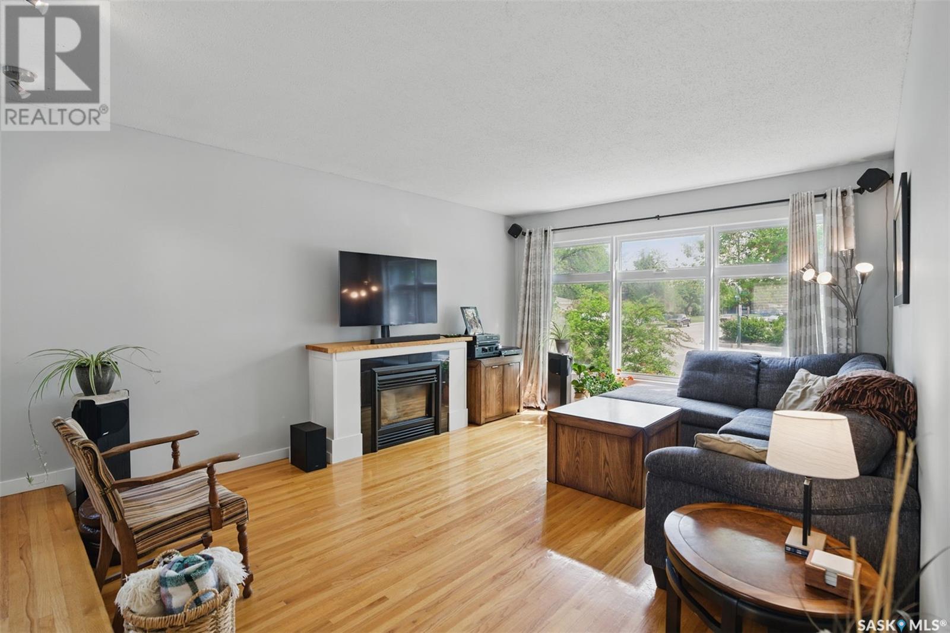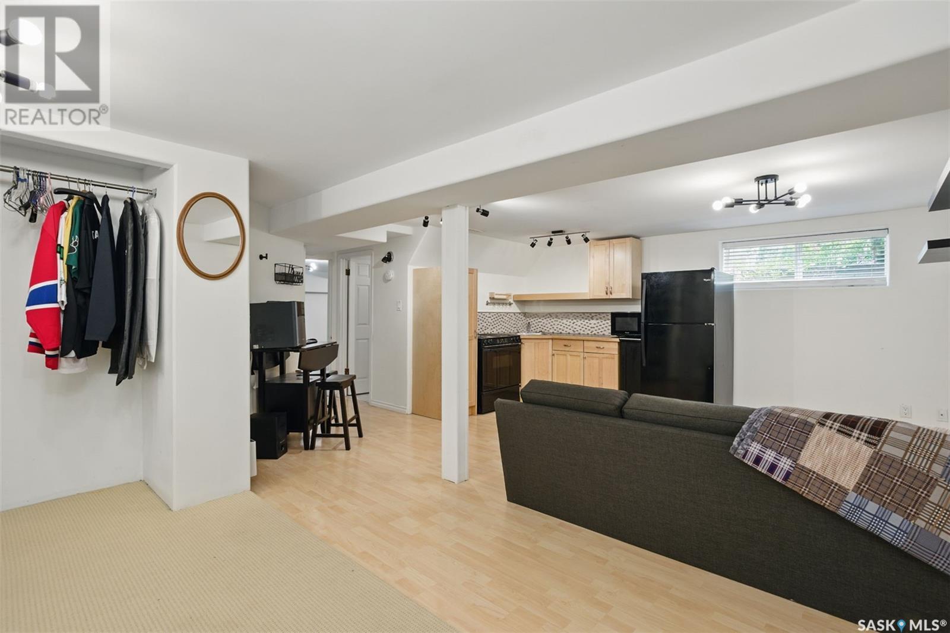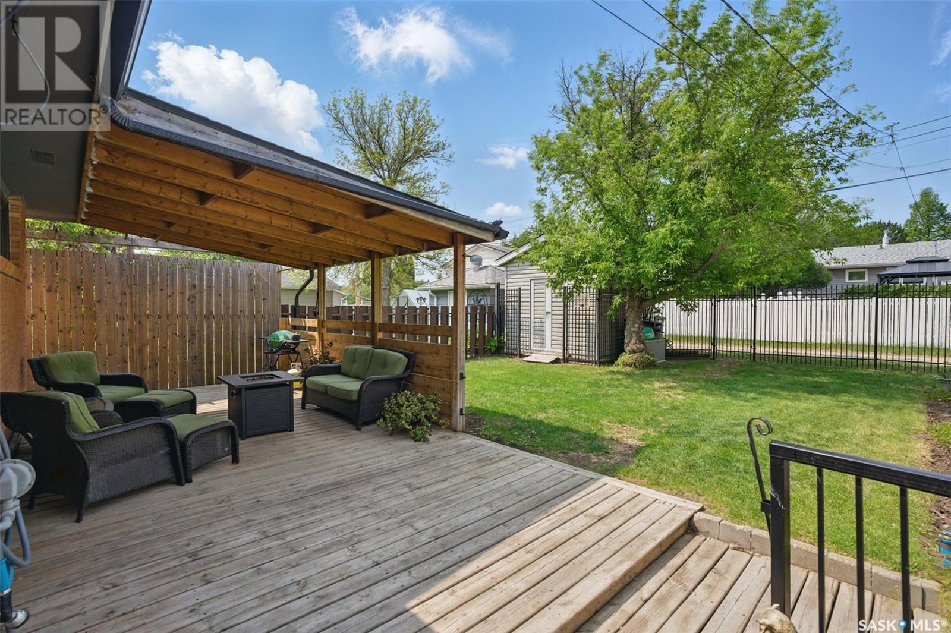3 Bedroom
3 Bathroom
1,210 ft2
Bungalow
Fireplace
Central Air Conditioning
Forced Air
Lawn
$479,900
Great location in Nutana Park, within walking distance to Prince Philip Elementary School! This 1210 sq ft bungalow has a newer front composite deck and the main floor has original hardwood flooring and open concept. The kitchen has been tastefully updated, stainless steel appliances, custom concrete countertops, a moveable island and has lots of storage. The dining room is open to the living room which has large windows and a gas fireplace. There are 3 bedrooms up, the primary is a good size, has hardwood floors and a newer 3-piece ensuite. The other 2 bedrooms have original hardwood and there is a newer 4-piece bath. The basement has a large family room with an electric fireplace, a laundry room with ample storage and a non-conforming suite with a full kitchen and a newer 4-piece bath. The backyard has a covered lower deck, 2 sheds, alley access and a large double detach single door garage (21x25) with 11 foot ceilings. Other updates include: Windows (2018), shingles (2018), water heater (2024), stove and washer (2024). OPEN HOUSE TUESDAY JUNE 3RD FROM 4:30-6. Presentation of offers on June 4th @ 8:00pm.... As per the Seller’s direction, all offers will be presented on 2025-06-04 at 8:00 PM (id:57557)
Open House
This property has open houses!
Starts at:
4:30 pm
Ends at:
6:00 pm
Property Details
|
MLS® Number
|
SK007910 |
|
Property Type
|
Single Family |
|
Neigbourhood
|
Nutana Park |
|
Features
|
Treed, Rectangular, Double Width Or More Driveway |
|
Structure
|
Deck |
Building
|
Bathroom Total
|
3 |
|
Bedrooms Total
|
3 |
|
Appliances
|
Washer, Refrigerator, Dishwasher, Dryer, Microwave, Garage Door Opener Remote(s), Storage Shed, Stove |
|
Architectural Style
|
Bungalow |
|
Basement Development
|
Finished |
|
Basement Type
|
Full (finished) |
|
Constructed Date
|
1962 |
|
Cooling Type
|
Central Air Conditioning |
|
Fireplace Fuel
|
Electric,gas |
|
Fireplace Present
|
Yes |
|
Fireplace Type
|
Conventional,conventional |
|
Heating Fuel
|
Natural Gas |
|
Heating Type
|
Forced Air |
|
Stories Total
|
1 |
|
Size Interior
|
1,210 Ft2 |
|
Type
|
House |
Parking
|
Detached Garage
|
|
|
Covered
|
|
|
Parking Space(s)
|
5 |
Land
|
Acreage
|
No |
|
Fence Type
|
Fence |
|
Landscape Features
|
Lawn |
|
Size Frontage
|
110 Ft |
|
Size Irregular
|
6039.00 |
|
Size Total
|
6039 Sqft |
|
Size Total Text
|
6039 Sqft |
Rooms
| Level |
Type |
Length |
Width |
Dimensions |
|
Basement |
Family Room |
|
15 ft |
Measurements not available x 15 ft |
|
Basement |
4pc Bathroom |
|
|
Measurements not available |
|
Basement |
Kitchen |
|
15 ft |
Measurements not available x 15 ft |
|
Basement |
Den |
|
13 ft |
Measurements not available x 13 ft |
|
Basement |
Laundry Room |
|
|
Measurements not available |
|
Main Level |
Living Room |
|
16 ft |
Measurements not available x 16 ft |
|
Main Level |
Dining Room |
|
|
9'9 x 13'3 |
|
Main Level |
Kitchen |
|
12 ft |
Measurements not available x 12 ft |
|
Main Level |
Bedroom |
|
10 ft |
Measurements not available x 10 ft |
|
Main Level |
4pc Bathroom |
|
|
Measurements not available |
|
Main Level |
Primary Bedroom |
|
|
12'4 x 9'11 |
|
Main Level |
3pc Ensuite Bath |
|
|
Measurements not available |
|
Main Level |
Bedroom |
|
|
9'3 x 9'4 |
https://www.realtor.ca/real-estate/28398707/2812-estey-drive-saskatoon-nutana-park

