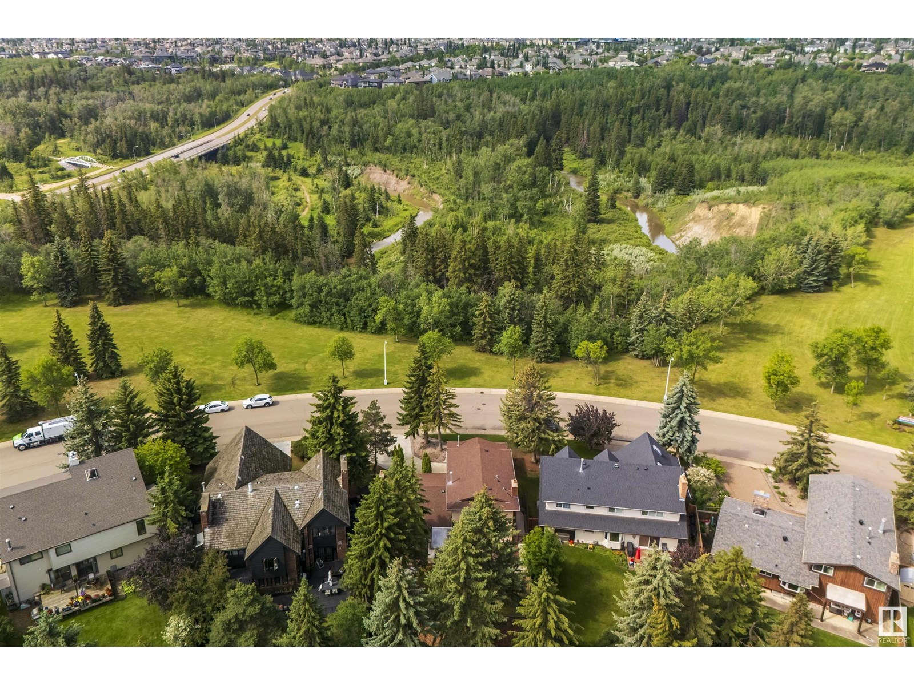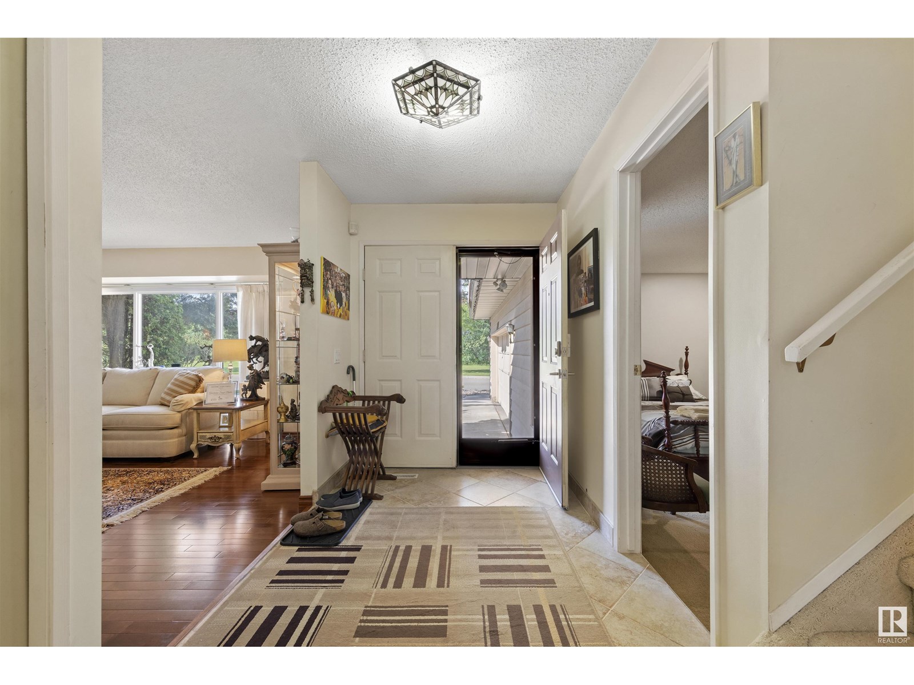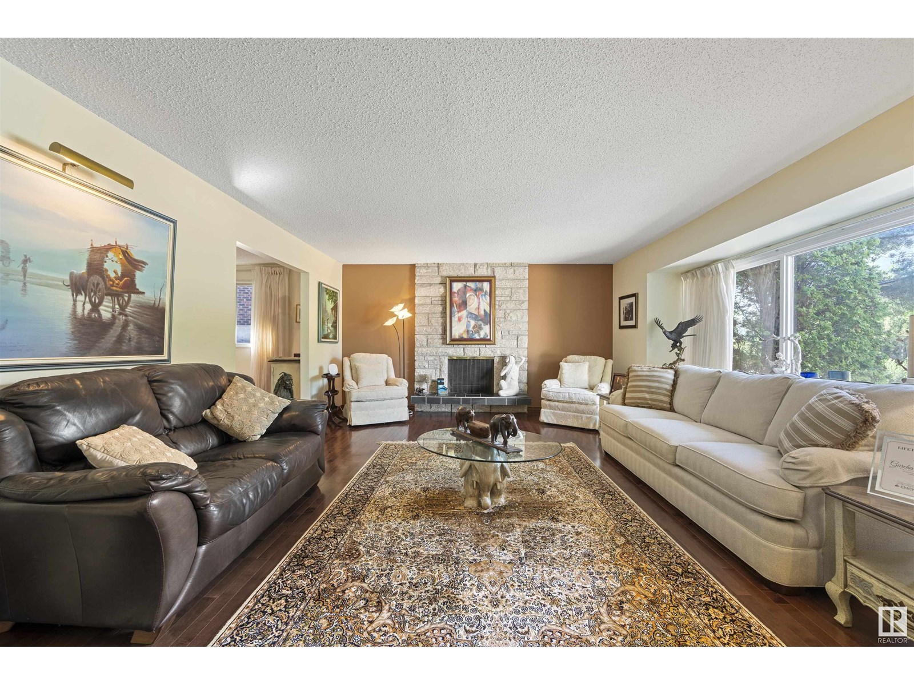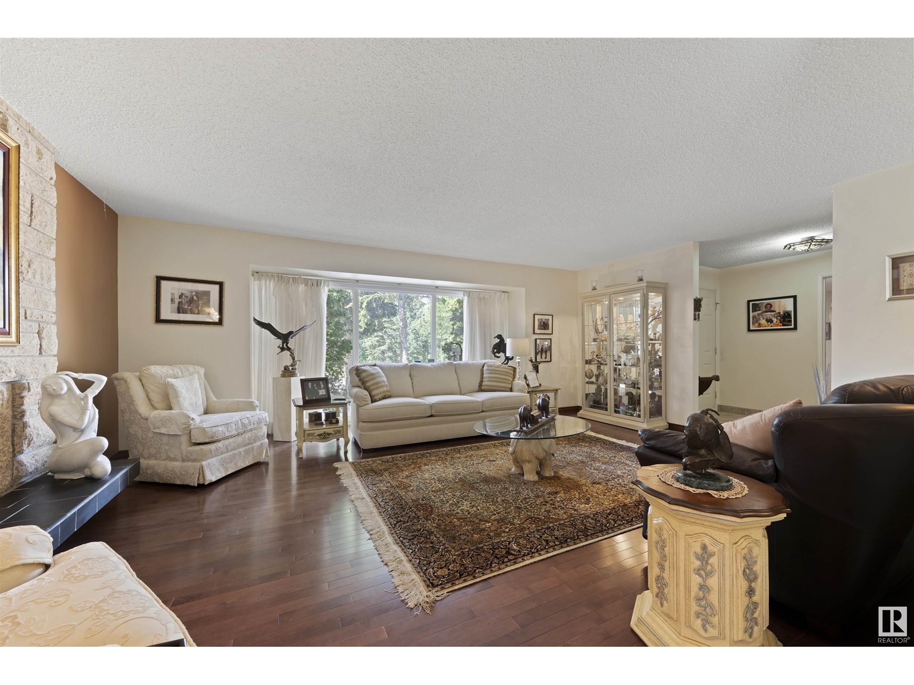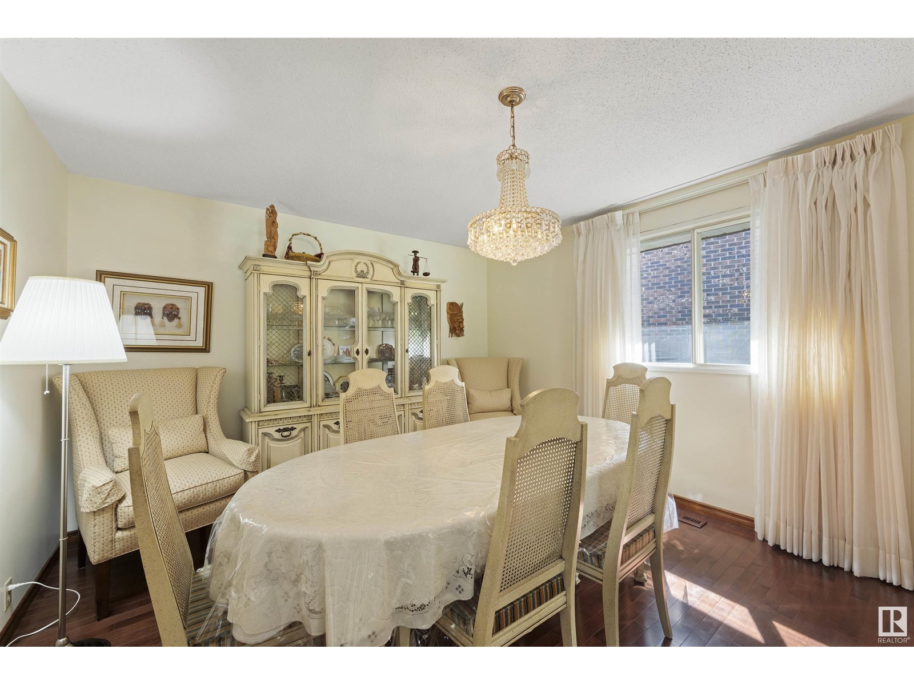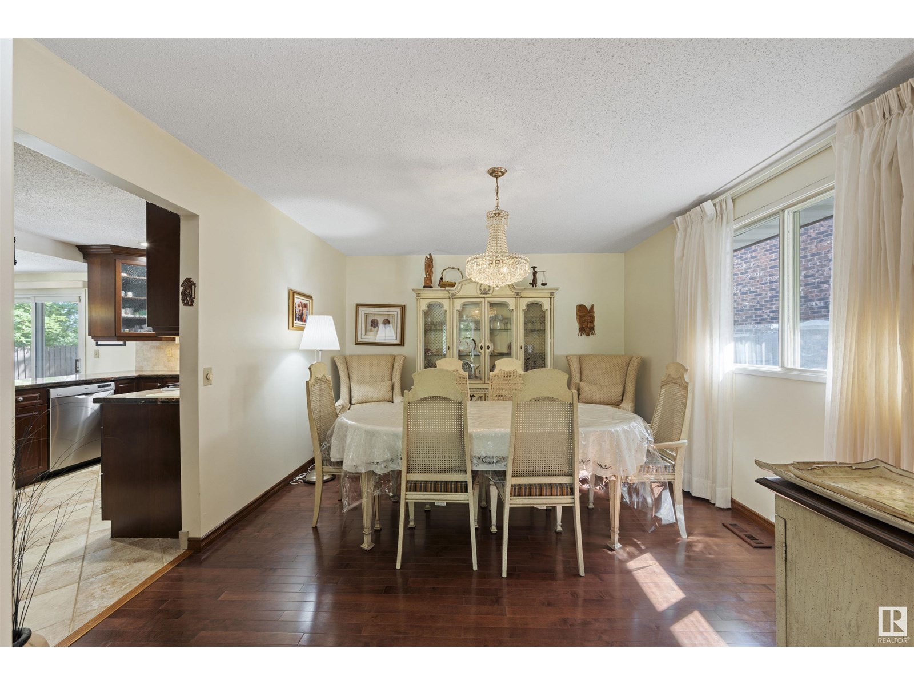4 Bedroom
4 Bathroom
2,385 ft2
Fireplace
Central Air Conditioning
Forced Air
$908,800
Welcome to this cherished, forty-five-year-owned home in prestigious Blue Quill Estates - ideally located directly across from the park, and Whitemud Nature Reserve. The park holds special meaning, having been named in honor of the homeowner’s contributions to Human Rights and the community. Immaculately maintained and full of pride of ownership, this home features a spacious primary bedroom with walk-in closet and ensuite, two additional fabulous-sized bedrooms upstairs, and a main-floor bedroom with ensuite. Numerous updates over the years include concrete and landscaping (16), shingles (17), kitchen and appliances (17), and newer furnace and central AC. While move-in ready, the home also presents an exciting opportunity for the next owner to add their personal touch. Just minutes from the Derrick Golf & Winter Club, top-rated schools, and with easy access to the University of Alberta and downtown. A rare chance to become part of a beloved neighborhood and continue the legacy of this exceptional home. (id:57557)
Property Details
|
MLS® Number
|
E4445449 |
|
Property Type
|
Single Family |
|
Neigbourhood
|
Blue Quill Estates |
|
Amenities Near By
|
Airport, Golf Course |
|
Features
|
Treed, Flat Site, Park/reserve, Wet Bar, Dance Floor, No Animal Home, No Smoking Home |
|
Parking Space Total
|
6 |
Building
|
Bathroom Total
|
4 |
|
Bedrooms Total
|
4 |
|
Appliances
|
Alarm System, Dishwasher, Dryer, Fan, Garage Door Opener Remote(s), Garage Door Opener, Hood Fan, Oven - Built-in, Refrigerator, Gas Stove(s), Washer, Wine Fridge |
|
Basement Development
|
Finished |
|
Basement Type
|
Full (finished) |
|
Constructed Date
|
1977 |
|
Construction Style Attachment
|
Detached |
|
Cooling Type
|
Central Air Conditioning |
|
Fire Protection
|
Smoke Detectors |
|
Fireplace Fuel
|
Wood |
|
Fireplace Present
|
Yes |
|
Fireplace Type
|
Unknown |
|
Heating Type
|
Forced Air |
|
Stories Total
|
2 |
|
Size Interior
|
2,385 Ft2 |
|
Type
|
House |
Parking
|
Attached Garage
|
|
|
Heated Garage
|
|
Land
|
Acreage
|
No |
|
Fence Type
|
Fence |
|
Land Amenities
|
Airport, Golf Course |
|
Size Irregular
|
786.56 |
|
Size Total
|
786.56 M2 |
|
Size Total Text
|
786.56 M2 |
Rooms
| Level |
Type |
Length |
Width |
Dimensions |
|
Basement |
Bonus Room |
3.85 m |
2.96 m |
3.85 m x 2.96 m |
|
Basement |
Recreation Room |
4.37 m |
7.9 m |
4.37 m x 7.9 m |
|
Basement |
Storage |
9.27 m |
4.32 m |
9.27 m x 4.32 m |
|
Basement |
Utility Room |
2.25 m |
3.3 m |
2.25 m x 3.3 m |
|
Main Level |
Living Room |
5.12 m |
6.26 m |
5.12 m x 6.26 m |
|
Main Level |
Dining Room |
4.15 m |
3.65 m |
4.15 m x 3.65 m |
|
Main Level |
Kitchen |
4.15 m |
2.79 m |
4.15 m x 2.79 m |
|
Main Level |
Family Room |
4.15 m |
5.37 m |
4.15 m x 5.37 m |
|
Main Level |
Bedroom 4 |
4.32 m |
3.14 m |
4.32 m x 3.14 m |
|
Main Level |
Laundry Room |
1.68 m |
2.61 m |
1.68 m x 2.61 m |
|
Upper Level |
Primary Bedroom |
4.15 m |
4.56 m |
4.15 m x 4.56 m |
|
Upper Level |
Bedroom 2 |
4.57 m |
3.37 m |
4.57 m x 3.37 m |
|
Upper Level |
Bedroom 3 |
5.56 m |
3.01 m |
5.56 m x 3.01 m |
https://www.realtor.ca/real-estate/28549818/2811-125-st-nw-edmonton-blue-quill-estates

