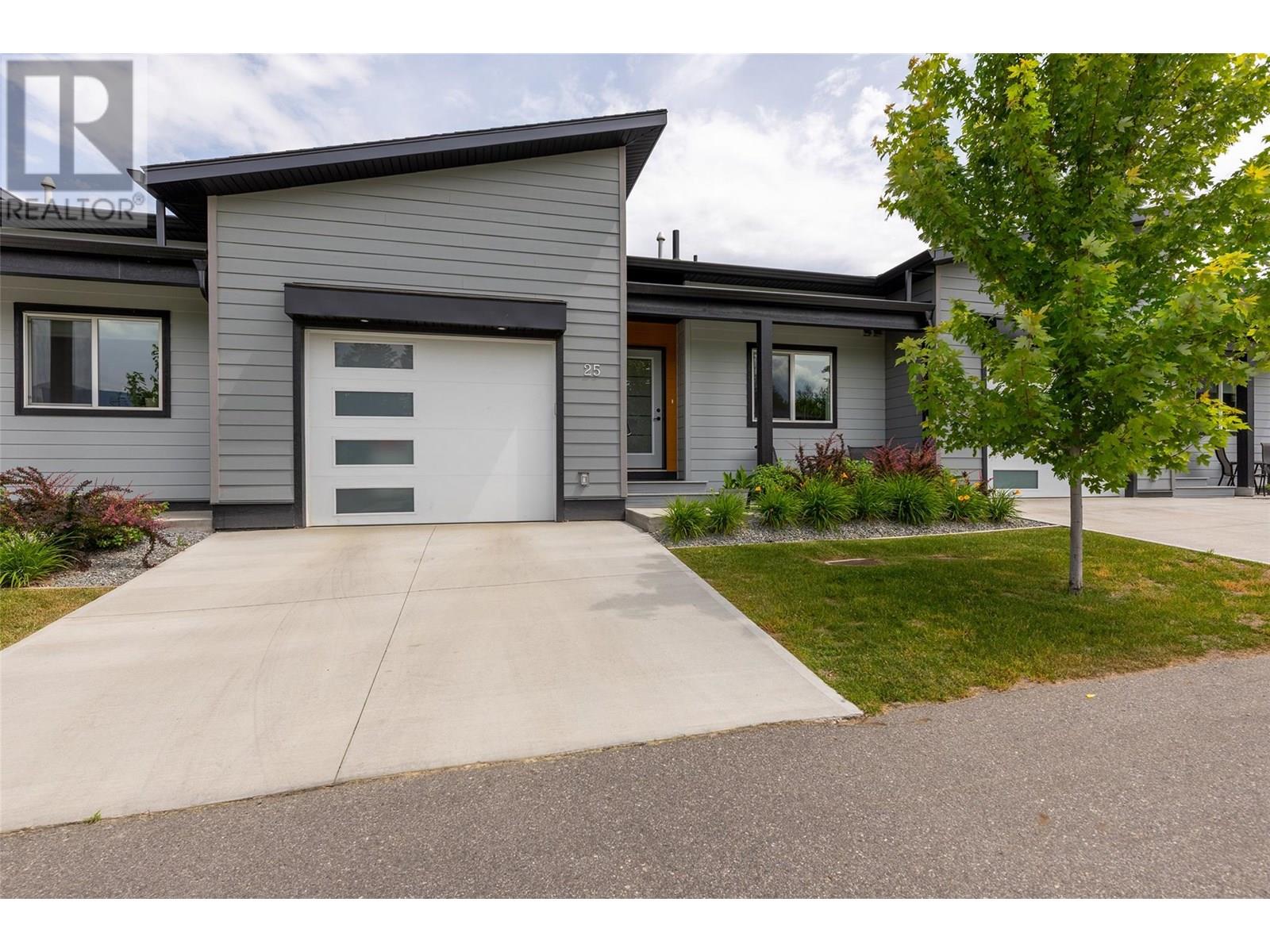3 Bedroom
3 Bathroom
2,088 ft2
Bungalow
Central Air Conditioning
Forced Air
$679,000Maintenance,
$163 Monthly
Offered at $679,000, this beautifully maintained 3-bedroom, 3-bathroom home in Uptown Village is fully finished up and down and shows like new. Thoughtfully customized during construction, the layout is more functional than other units in the development, offering improved flow and usability. It features main floor laundry with additional hookups in the finished basement, air conditioning, a concrete patio, and a 21' x 15' garage equipped with EV charging capability. Located just a 6-minute drive from the Salmon Arm Hospital and within walking distance to Askew’s and Uptown amenities, this home offers both convenience and comfort. With a low $163/month strata fee, it’s an excellent option for those seeking low-maintenance living with upgraded features in a prime location. (id:57557)
Property Details
|
MLS® Number
|
10352149 |
|
Property Type
|
Single Family |
|
Neigbourhood
|
NE Salmon Arm |
|
Community Name
|
Uptown Village |
|
Community Features
|
Pets Allowed |
|
Parking Space Total
|
1 |
Building
|
Bathroom Total
|
3 |
|
Bedrooms Total
|
3 |
|
Architectural Style
|
Bungalow |
|
Basement Type
|
Full |
|
Constructed Date
|
2022 |
|
Construction Style Attachment
|
Attached |
|
Cooling Type
|
Central Air Conditioning |
|
Heating Type
|
Forced Air |
|
Stories Total
|
1 |
|
Size Interior
|
2,088 Ft2 |
|
Type
|
Row / Townhouse |
|
Utility Water
|
Municipal Water |
Parking
Land
|
Acreage
|
No |
|
Sewer
|
Municipal Sewage System |
|
Size Total Text
|
Under 1 Acre |
|
Zoning Type
|
Unknown |
Rooms
| Level |
Type |
Length |
Width |
Dimensions |
|
Basement |
4pc Bathroom |
|
|
Measurements not available |
|
Basement |
Storage |
|
|
11' x 8' |
|
Basement |
Laundry Room |
|
|
6' x 10' |
|
Basement |
Bedroom |
|
|
12' x 13' |
|
Basement |
Office |
|
|
10' x 10' |
|
Basement |
Games Room |
|
|
10' x 7'5'' |
|
Basement |
Family Room |
|
|
16' x 15' |
|
Main Level |
Full Bathroom |
|
|
Measurements not available |
|
Main Level |
Kitchen |
|
|
13' x 12' |
|
Main Level |
4pc Ensuite Bath |
|
|
Measurements not available |
|
Main Level |
Primary Bedroom |
|
|
16' x 12' |
|
Main Level |
Bedroom |
|
|
12' x 9' |
|
Main Level |
Living Room |
|
|
15' x 16' |
https://www.realtor.ca/real-estate/28502514/2810-15-avenue-ne-unit-25-salmon-arm-ne-salmon-arm






































