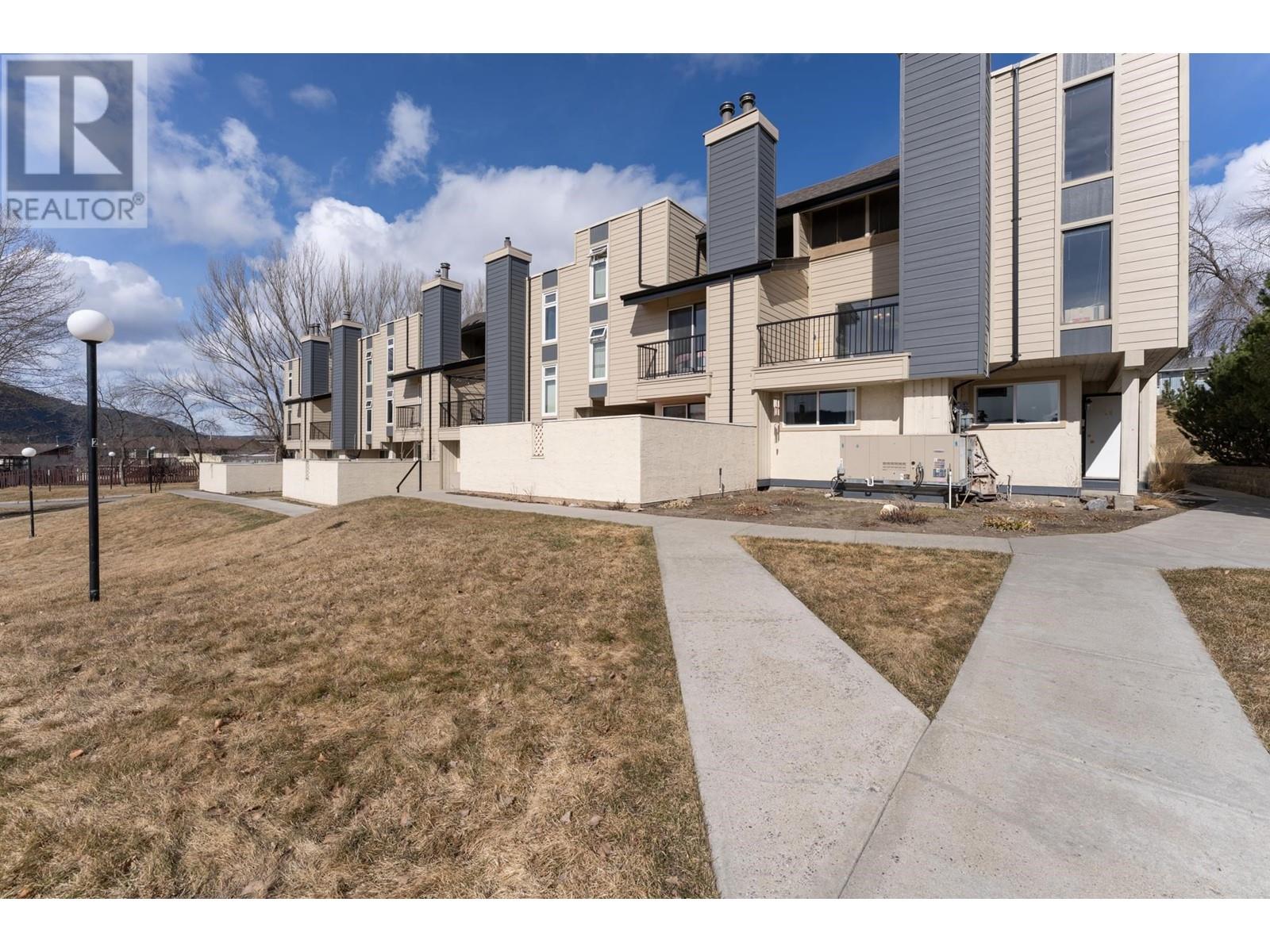2 Bedroom
1 Bathroom
1,179 ft2
Fireplace
Central Air Conditioning
Forced Air
$269,900
Discover this beautifully updated townhouse in the desirable Highwood Park. This two-bedroom, one-bathroom home boasts modern upgrades throughout, including an air-conditioned interior, stunning hardwood floors, and a sleek, modern white kitchen. The bright, refreshed bathroom features new flooring for a fresh, contemporary look. Enjoy your own private outdoor spaces, including: A newly renovated balcony off the dining room, perfect for outdoor relaxation. A secondary balcony above, complete with your own private sauna-a luxurious retreat at home. The home also features new siding, enhancing both the exterior appearance and energy efficiency. Just five minutes from to essential services and shopping. (id:57557)
Property Details
|
MLS® Number
|
R2969811 |
|
Property Type
|
Single Family |
|
View Type
|
City View, Mountain View |
Building
|
Bathroom Total
|
1 |
|
Bedrooms Total
|
2 |
|
Appliances
|
Washer, Dryer, Refrigerator, Stove, Dishwasher |
|
Basement Type
|
None |
|
Constructed Date
|
1977 |
|
Construction Style Attachment
|
Attached |
|
Cooling Type
|
Central Air Conditioning |
|
Fire Protection
|
Smoke Detectors |
|
Fireplace Present
|
Yes |
|
Fireplace Total
|
1 |
|
Foundation Type
|
Concrete Perimeter |
|
Heating Fuel
|
Natural Gas |
|
Heating Type
|
Forced Air |
|
Stories Total
|
3 |
|
Size Interior
|
1,179 Ft2 |
|
Type
|
Row / Townhouse |
|
Utility Water
|
Municipal Water |
Parking
Land
|
Acreage
|
No |
|
Size Irregular
|
1134 |
|
Size Total
|
1134 Sqft |
|
Size Total Text
|
1134 Sqft |
Rooms
| Level |
Type |
Length |
Width |
Dimensions |
|
Above |
Primary Bedroom |
14 ft ,3 in |
10 ft ,2 in |
14 ft ,3 in x 10 ft ,2 in |
|
Above |
Bedroom 2 |
11 ft ,4 in |
8 ft ,4 in |
11 ft ,4 in x 8 ft ,4 in |
|
Above |
Storage |
3 ft ,1 in |
5 ft ,8 in |
3 ft ,1 in x 5 ft ,8 in |
|
Main Level |
Living Room |
12 ft ,8 in |
17 ft ,3 in |
12 ft ,8 in x 17 ft ,3 in |
|
Main Level |
Dining Room |
9 ft ,2 in |
10 ft ,2 in |
9 ft ,2 in x 10 ft ,2 in |
|
Main Level |
Kitchen |
8 ft ,9 in |
6 ft ,3 in |
8 ft ,9 in x 6 ft ,3 in |
|
Main Level |
Laundry Room |
8 ft ,6 in |
9 ft ,5 in |
8 ft ,6 in x 9 ft ,5 in |
https://www.realtor.ca/real-estate/27946436/28-800-n-2nd-avenue-williams-lake





























