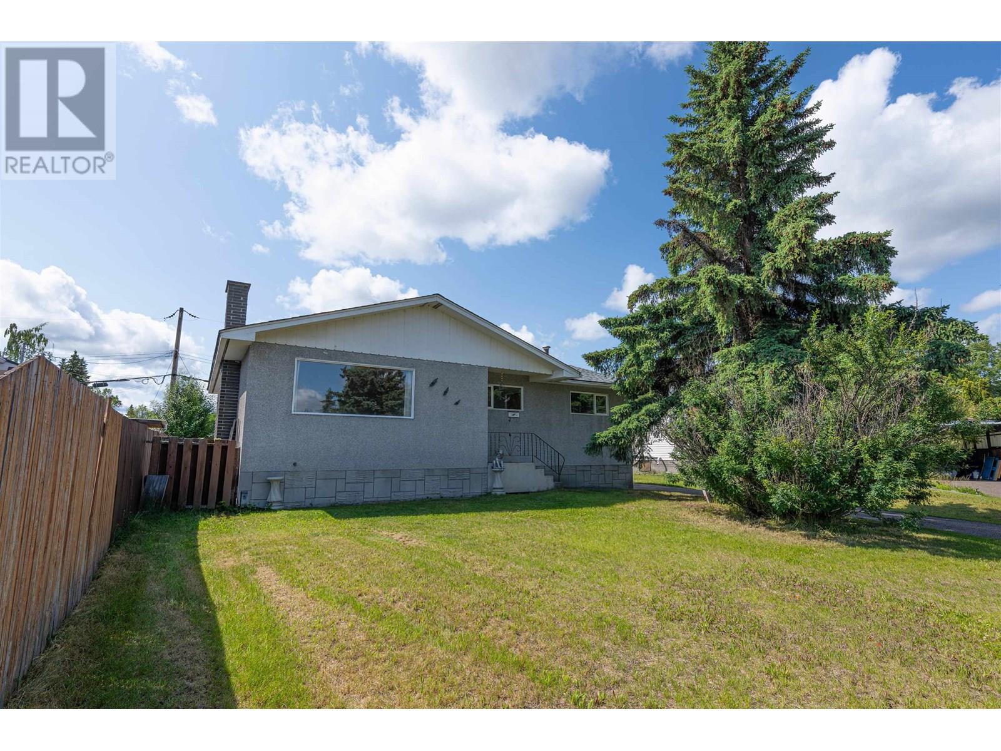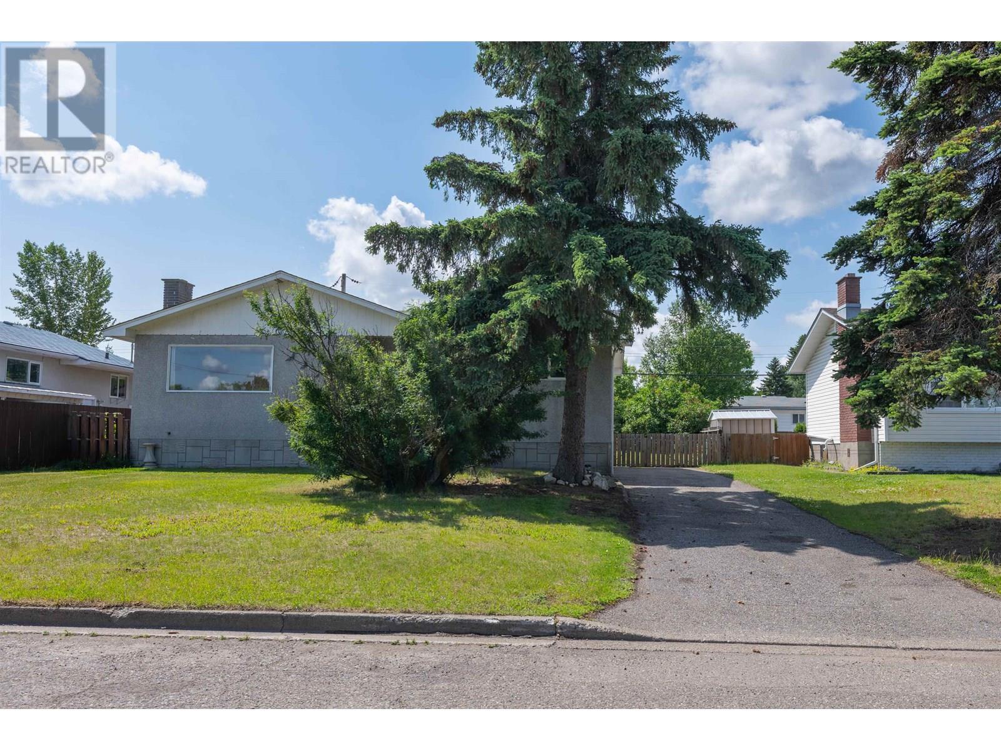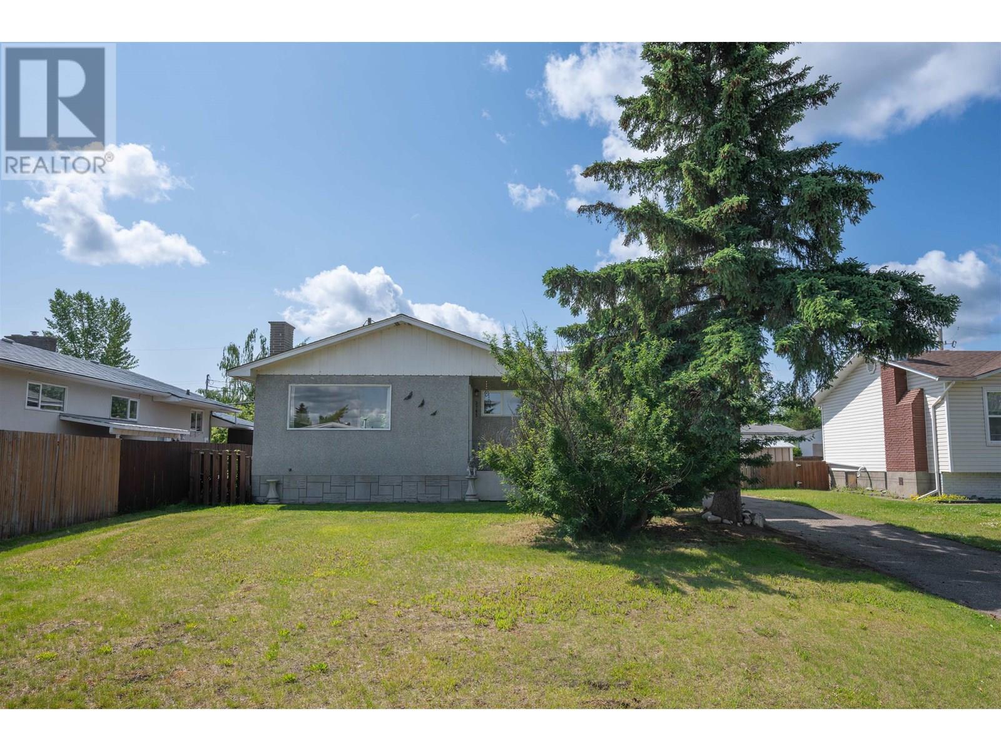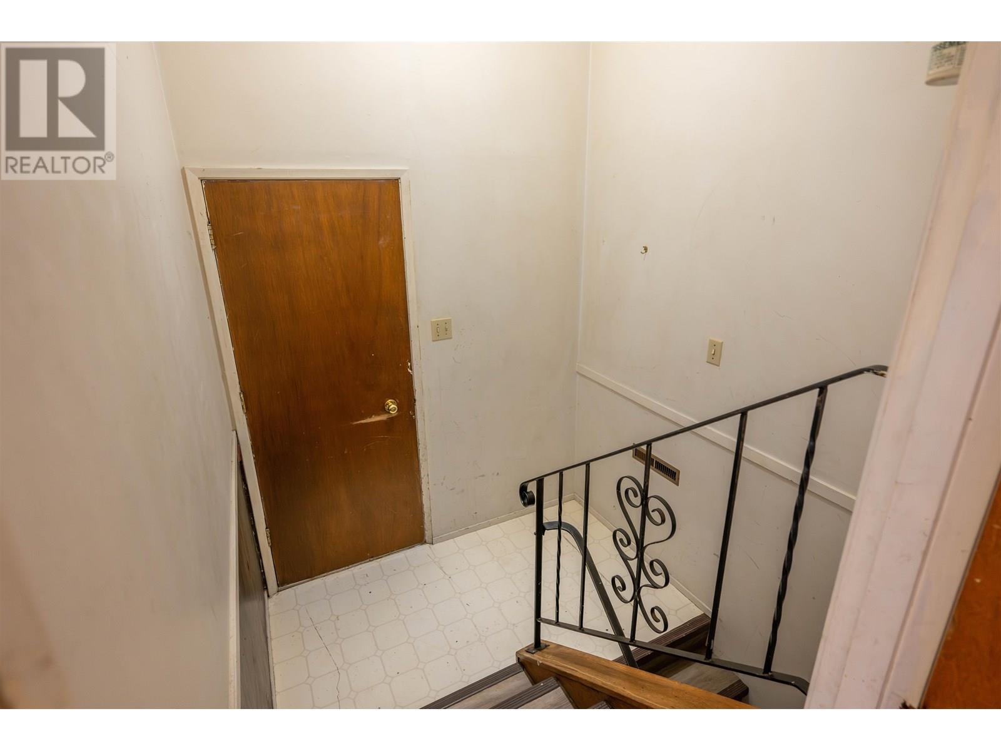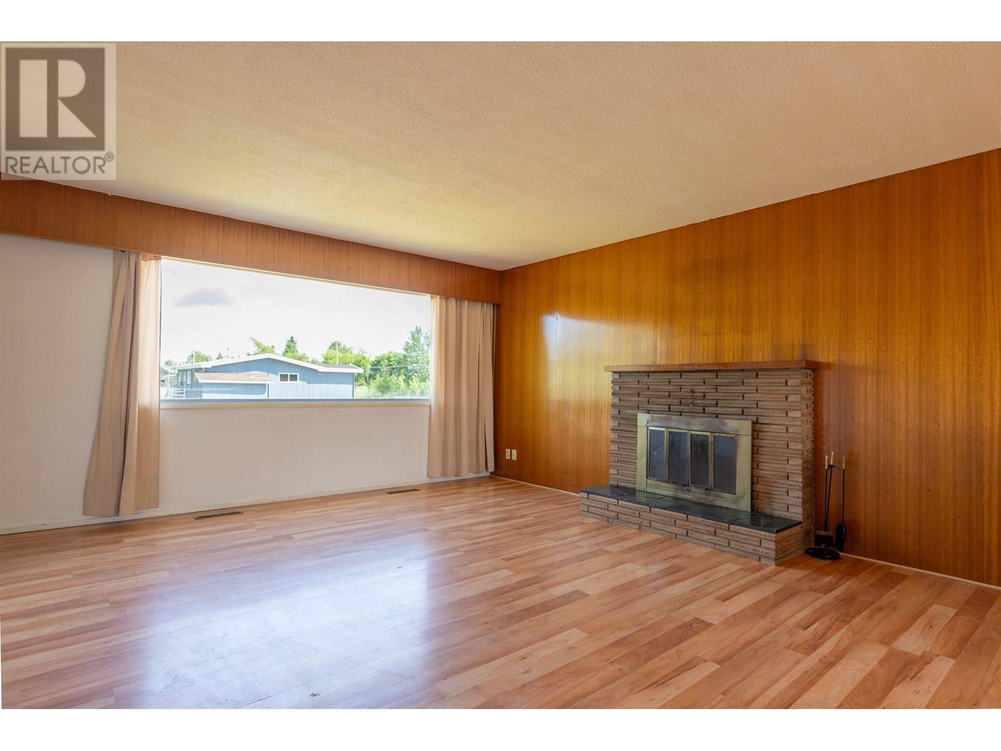4 Bedroom
2 Bathroom
1,920 ft2
Fireplace
Forced Air
$419,000
Opportunity knocks... 2795 Fairview Cres is located west Prince George in the desirable Westwood area. This home offers a large living room, dining, spacious kitchen and 3-bdrms up plus main bathroom. Separate entrance to the basement for potential 1-bdrm suite. Large living room, wet bar, 1-bdrm, workshop and the laundry. Updated HWT, Furnace and shingles. This home has tons of potential with a few updates and design ideas. Fantastic location close to schools, shopping, many restaurants/businesses and recreation options minutes away. Quick possession available. All measurements approx., buyers to verify. (id:57557)
Property Details
|
MLS® Number
|
R3018303 |
|
Property Type
|
Single Family |
Building
|
Bathroom Total
|
2 |
|
Bedrooms Total
|
4 |
|
Appliances
|
Washer, Dryer, Refrigerator, Stove, Dishwasher |
|
Basement Development
|
Finished |
|
Basement Type
|
N/a (finished) |
|
Constructed Date
|
1966 |
|
Construction Style Attachment
|
Detached |
|
Fireplace Present
|
Yes |
|
Fireplace Total
|
1 |
|
Foundation Type
|
Concrete Perimeter |
|
Heating Fuel
|
Natural Gas |
|
Heating Type
|
Forced Air |
|
Roof Material
|
Asphalt Shingle |
|
Roof Style
|
Conventional |
|
Stories Total
|
2 |
|
Size Interior
|
1,920 Ft2 |
|
Type
|
House |
|
Utility Water
|
Municipal Water |
Parking
Land
|
Acreage
|
No |
|
Size Irregular
|
6120 |
|
Size Total
|
6120 Sqft |
|
Size Total Text
|
6120 Sqft |
Rooms
| Level |
Type |
Length |
Width |
Dimensions |
|
Basement |
Bedroom 4 |
13 ft |
10 ft ,8 in |
13 ft x 10 ft ,8 in |
|
Basement |
Living Room |
22 ft |
14 ft |
22 ft x 14 ft |
|
Basement |
Flex Space |
14 ft |
10 ft ,2 in |
14 ft x 10 ft ,2 in |
|
Basement |
Workshop |
13 ft |
6 ft |
13 ft x 6 ft |
|
Basement |
Laundry Room |
8 ft ,6 in |
10 ft |
8 ft ,6 in x 10 ft |
|
Main Level |
Living Room |
17 ft ,8 in |
14 ft |
17 ft ,8 in x 14 ft |
|
Main Level |
Dining Room |
10 ft ,6 in |
9 ft ,2 in |
10 ft ,6 in x 9 ft ,2 in |
|
Main Level |
Kitchen |
10 ft ,4 in |
8 ft ,6 in |
10 ft ,4 in x 8 ft ,6 in |
|
Main Level |
Primary Bedroom |
11 ft ,4 in |
10 ft ,7 in |
11 ft ,4 in x 10 ft ,7 in |
|
Main Level |
Bedroom 2 |
10 ft ,6 in |
8 ft ,3 in |
10 ft ,6 in x 8 ft ,3 in |
|
Main Level |
Bedroom 3 |
10 ft ,4 in |
9 ft |
10 ft ,4 in x 9 ft |
https://www.realtor.ca/real-estate/28501193/2795-fairview-crescent-prince-george

