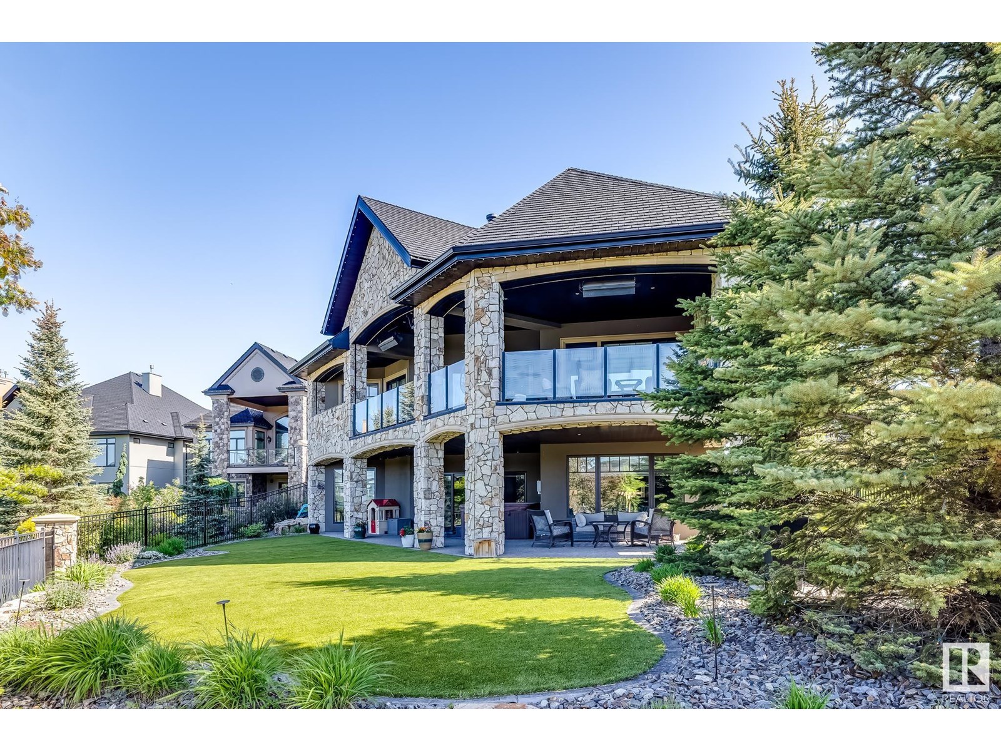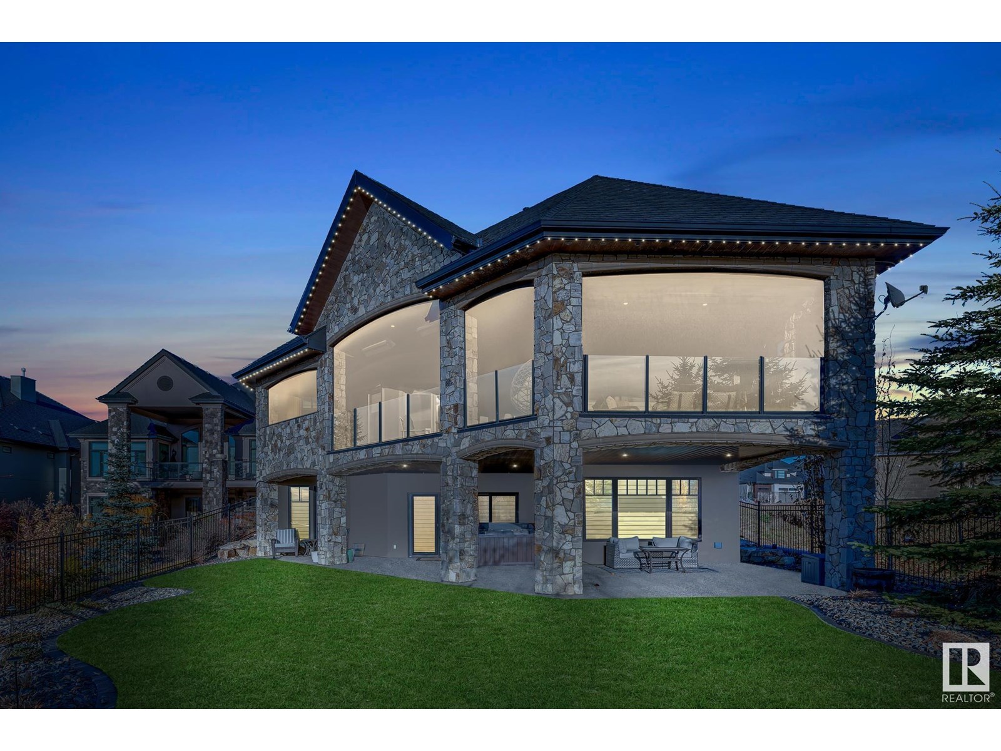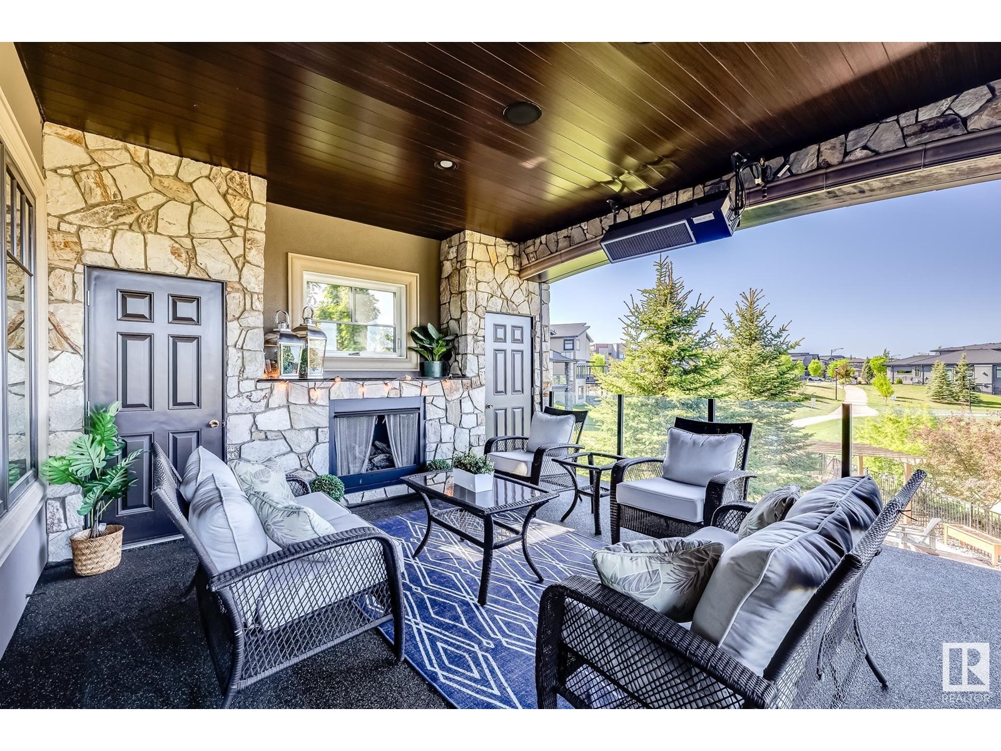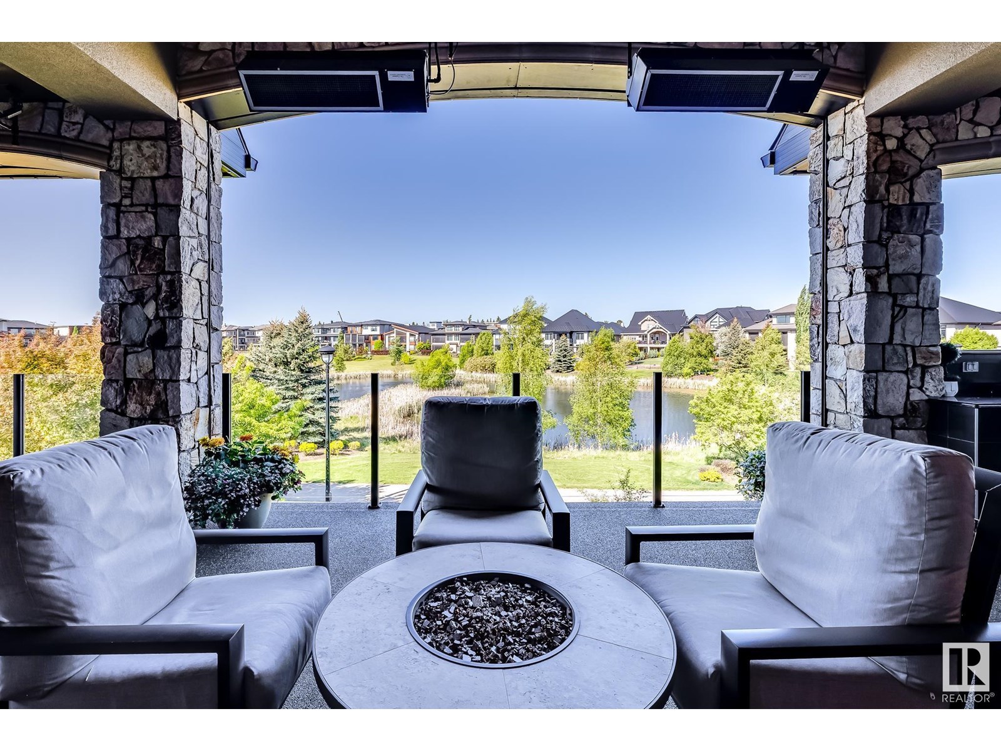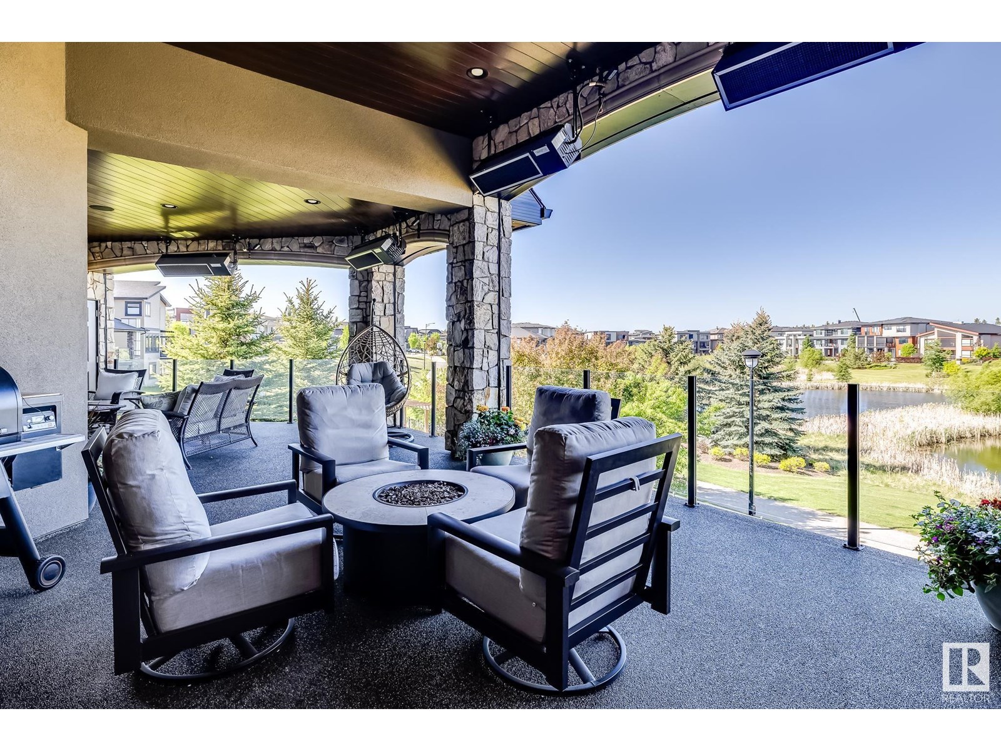4 Bedroom
6 Bathroom
3,198 ft2
Fireplace
Central Air Conditioning
Forced Air, In Floor Heating
Waterfront On Lake
$2,195,000
This elegant Windermere estate offers over 5,700 sq. ft. of refined living on one of the area’s largest lots, backing onto a tranquil pond. Built for those who value quality, comfort, and entertaining, it features a chef’s kitchen with Wolf/Sub-Zero appliances, quartz counters, and floor-to-ceiling cabinetry. The open-concept main floor boasts 12’ ceilings, 3 gas fireplaces, and a 600 sq. ft. covered deck with 4 heaters, built-in BBQ, and privacy screens—ideal for near year-round enjoyment. A private upstairs guest suite offers a full kitchen, living room, and 4-pc bath—perfect for extended family or live-in help. Walkout basement includes 2 bedrooms, heated floors, custom wine cellar, wet bar and gym (or 3rd bedroom). The primary suite features patio access, a spa bath, and boutique walk-in closet. Over $125K in low-maintenance landscaping. Now offered below replacement cost—an exceptional value in Windermere. (id:57557)
Property Details
|
MLS® Number
|
E4443678 |
|
Property Type
|
Single Family |
|
Neigbourhood
|
Windermere |
|
Amenities Near By
|
Golf Course, Schools, Shopping |
|
Community Features
|
Lake Privileges |
|
Features
|
Cul-de-sac, No Back Lane, Wet Bar, Closet Organizers, No Smoking Home |
|
Structure
|
Deck |
|
View Type
|
Lake View |
|
Water Front Type
|
Waterfront On Lake |
Building
|
Bathroom Total
|
6 |
|
Bedrooms Total
|
4 |
|
Amenities
|
Ceiling - 10ft |
|
Appliances
|
Dryer, Freezer, Microwave Range Hood Combo, Microwave, Gas Stove(s), Washer, Window Coverings, Wine Fridge, Refrigerator |
|
Basement Development
|
Finished |
|
Basement Features
|
Walk Out |
|
Basement Type
|
Full (finished) |
|
Constructed Date
|
2013 |
|
Construction Style Attachment
|
Detached |
|
Cooling Type
|
Central Air Conditioning |
|
Fireplace Fuel
|
Gas |
|
Fireplace Present
|
Yes |
|
Fireplace Type
|
Unknown |
|
Half Bath Total
|
1 |
|
Heating Type
|
Forced Air, In Floor Heating |
|
Stories Total
|
2 |
|
Size Interior
|
3,198 Ft2 |
|
Type
|
House |
Parking
Land
|
Acreage
|
No |
|
Fence Type
|
Fence |
|
Land Amenities
|
Golf Course, Schools, Shopping |
Rooms
| Level |
Type |
Length |
Width |
Dimensions |
|
Basement |
Family Room |
8.63 m |
6.71 m |
8.63 m x 6.71 m |
|
Basement |
Bedroom 3 |
4.03 m |
3.88 m |
4.03 m x 3.88 m |
|
Basement |
Bedroom 4 |
4.49 m |
4.35 m |
4.49 m x 4.35 m |
|
Basement |
Cold Room |
3.95 m |
2.68 m |
3.95 m x 2.68 m |
|
Basement |
Games Room |
5.98 m |
2.89 m |
5.98 m x 2.89 m |
|
Main Level |
Living Room |
6.78 m |
6.51 m |
6.78 m x 6.51 m |
|
Main Level |
Dining Room |
4.25 m |
3.92 m |
4.25 m x 3.92 m |
|
Main Level |
Kitchen |
7.43 m |
4.48 m |
7.43 m x 4.48 m |
|
Main Level |
Den |
4.78 m |
3.47 m |
4.78 m x 3.47 m |
|
Main Level |
Primary Bedroom |
5.77 m |
4.71 m |
5.77 m x 4.71 m |
|
Main Level |
Laundry Room |
2.9 m |
2.71 m |
2.9 m x 2.71 m |
|
Upper Level |
Bedroom 2 |
5.71 m |
3.35 m |
5.71 m x 3.35 m |
|
Upper Level |
Loft |
6.98 m |
4.7 m |
6.98 m x 4.7 m |
https://www.realtor.ca/real-estate/28504372/2790-wheaton-dr-nw-edmonton-windermere




