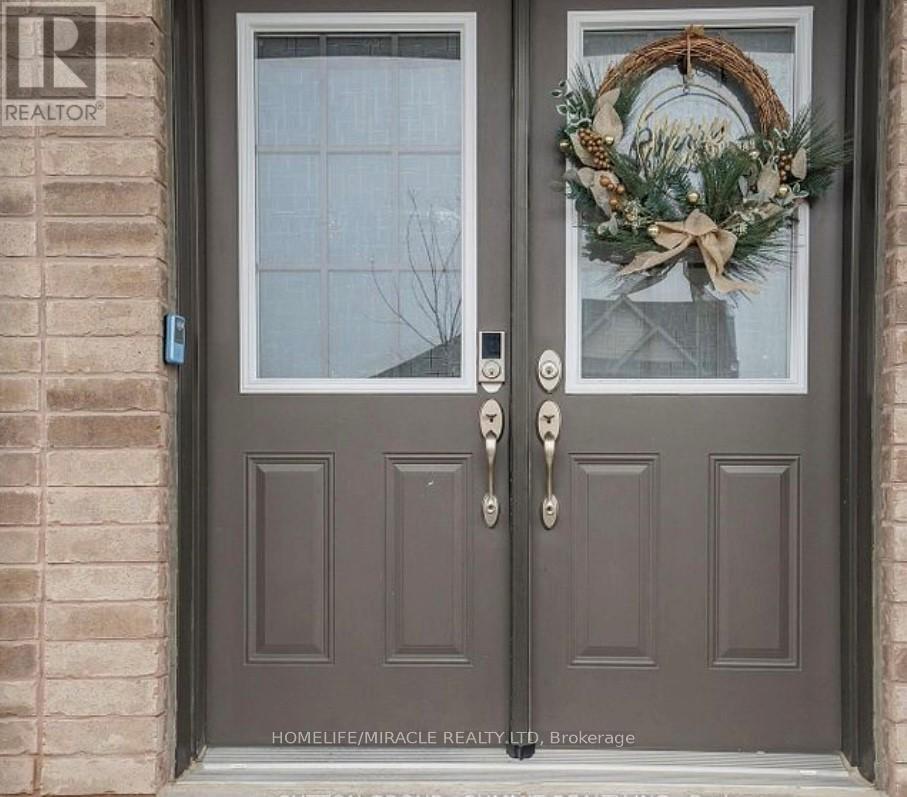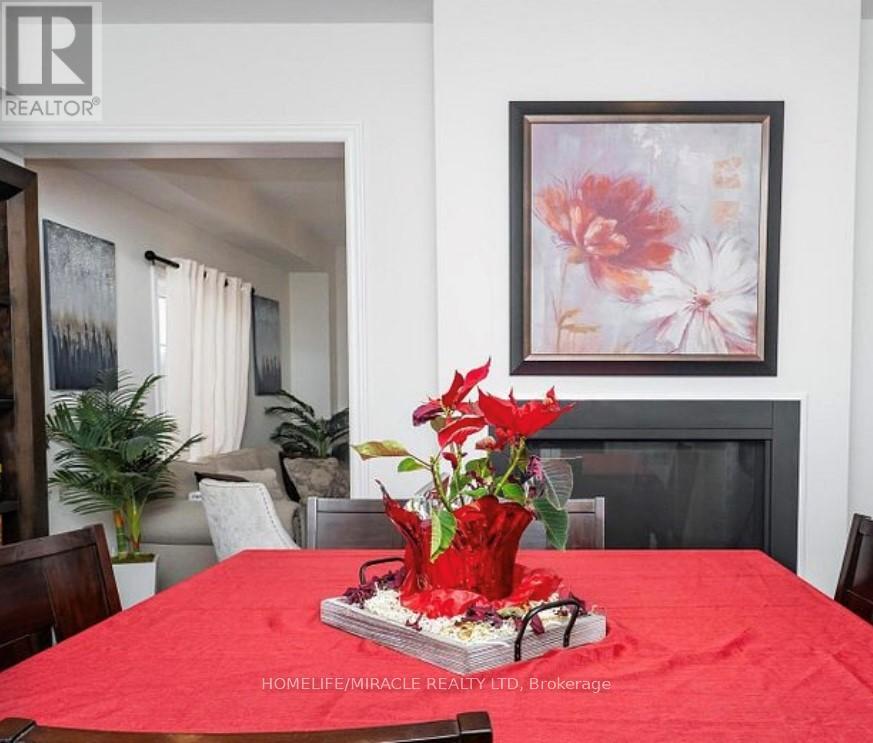5 Bedroom
4 Bathroom
Central Air Conditioning
Forced Air
$1,345,000
Welcome Home! This Stunning 4 Bedroom Detached Home Is dream house Hardwood Floors Through-Out. All Bedrooms W/Soft Broadloom, Double-Sided Fireplace In Family Room and spacious Dining Room. Eat-In Kitchen W/W/O To Spacious Backyard. Laundry Room On Main Floor. Master Bedroom W/5 Pc Ensuite W/His& Her Sinks & W/I Closet & 4 Good Sized Bedrooms. must see **** EXTRAS **** Fridge, Stove, Dishwasher, Washer & Dryer, Existing Electrical Light Fixtures, Central Air Conditioning & Equipment, Existing Window Coverings. (id:57557)
Property Details
|
MLS® Number
|
E9036846 |
|
Property Type
|
Single Family |
|
Community Name
|
Bowmanville |
|
Amenities Near By
|
Hospital, Place Of Worship |
|
Features
|
Sloping, Country Residential |
|
Parking Space Total
|
4 |
Building
|
Bathroom Total
|
4 |
|
Bedrooms Above Ground
|
4 |
|
Bedrooms Below Ground
|
1 |
|
Bedrooms Total
|
5 |
|
Basement Development
|
Finished |
|
Basement Type
|
N/a (finished) |
|
Cooling Type
|
Central Air Conditioning |
|
Exterior Finish
|
Brick |
|
Flooring Type
|
Carpeted, Hardwood, Tile |
|
Foundation Type
|
Concrete |
|
Half Bath Total
|
1 |
|
Heating Fuel
|
Natural Gas |
|
Heating Type
|
Forced Air |
|
Stories Total
|
2 |
|
Type
|
House |
|
Utility Water
|
Municipal Water |
Parking
Land
|
Acreage
|
No |
|
Land Amenities
|
Hospital, Place Of Worship |
|
Sewer
|
Sanitary Sewer |
|
Size Depth
|
108 Ft |
|
Size Frontage
|
42 Ft |
|
Size Irregular
|
42 X 108 Ft |
|
Size Total Text
|
42 X 108 Ft|under 1/2 Acre |
Rooms
| Level |
Type |
Length |
Width |
Dimensions |
|
Second Level |
Primary Bedroom |
5.66 m |
3.96 m |
5.66 m x 3.96 m |
|
Second Level |
Bedroom 2 |
3.77 m |
3.84 m |
3.77 m x 3.84 m |
|
Second Level |
Bedroom 3 |
3.04 m |
3.35 m |
3.04 m x 3.35 m |
|
Second Level |
Bedroom 4 |
4.26 m |
3.04 m |
4.26 m x 3.04 m |
|
Main Level |
Dining Room |
5.21 m |
4.45 m |
5.21 m x 4.45 m |
|
Main Level |
Kitchen |
3.96 m |
2.74 m |
3.96 m x 2.74 m |
|
Main Level |
Eating Area |
3.96 m |
3.35 m |
3.96 m x 3.35 m |
|
Main Level |
Family Room |
5.21 m |
3.96 m |
5.21 m x 3.96 m |
|
Upper Level |
Living Room |
5.66 m |
4.57 m |
5.66 m x 4.57 m |
Utilities

















