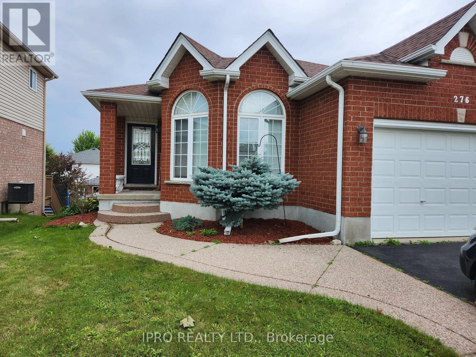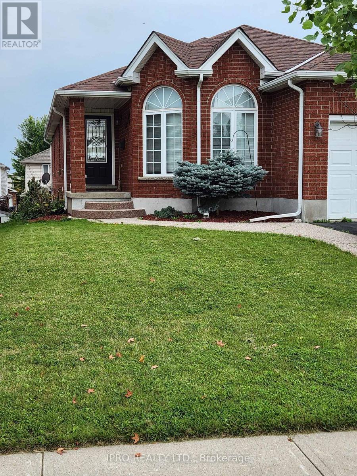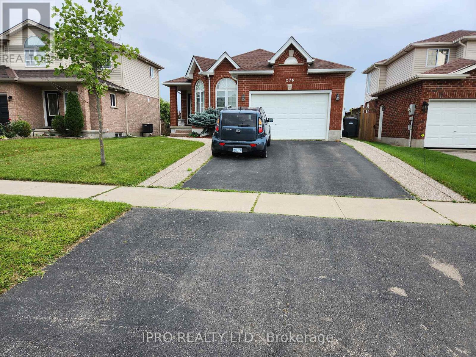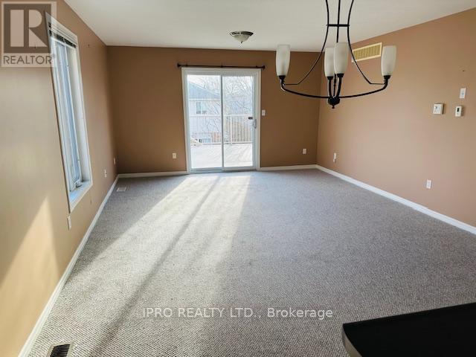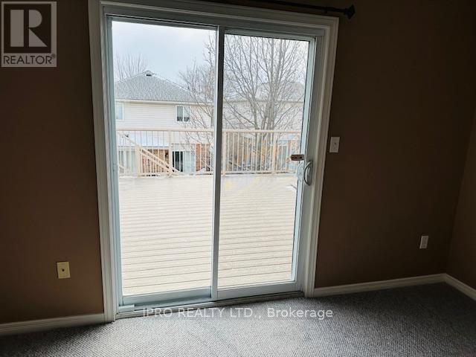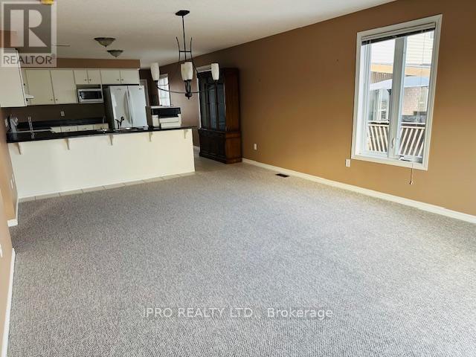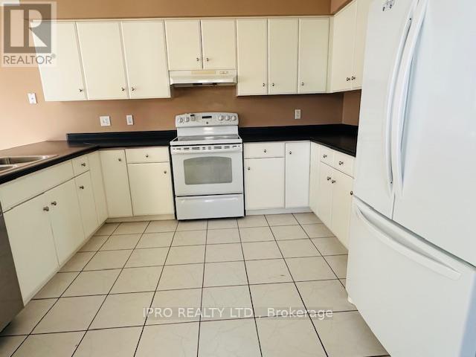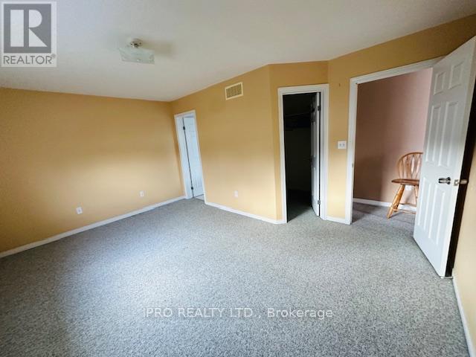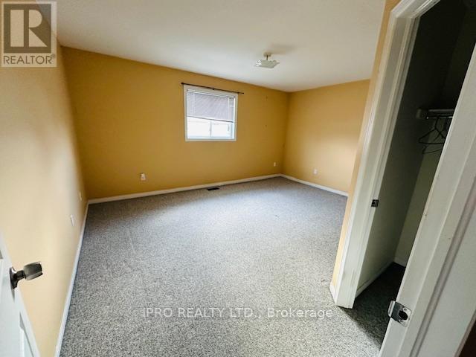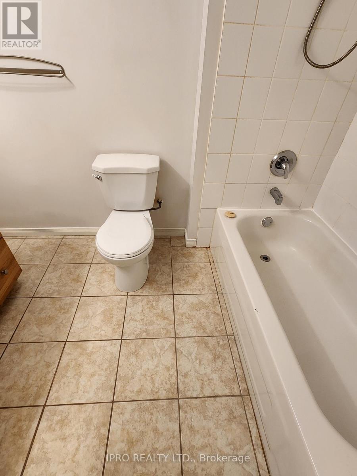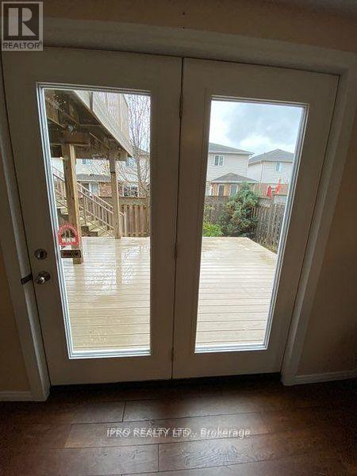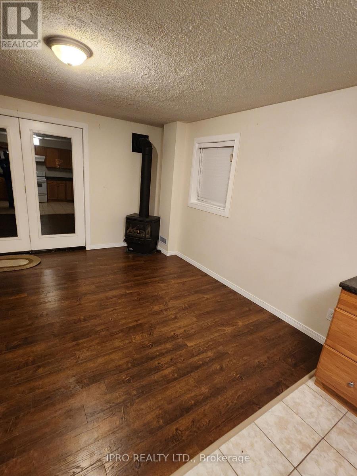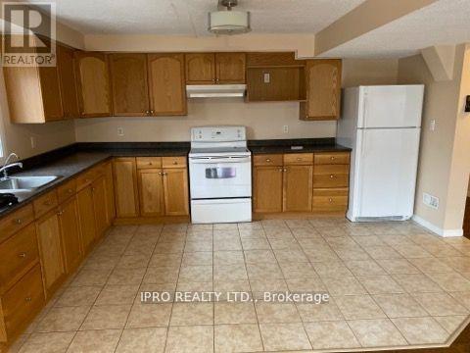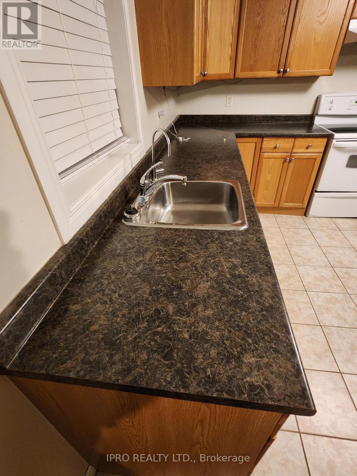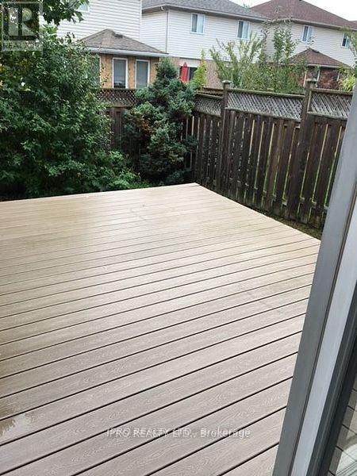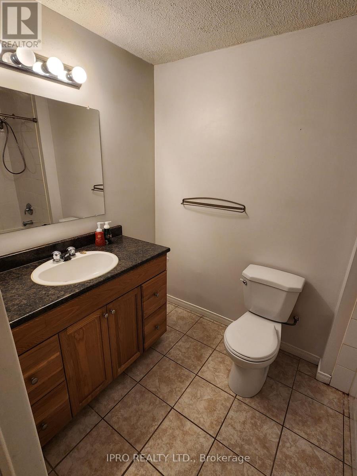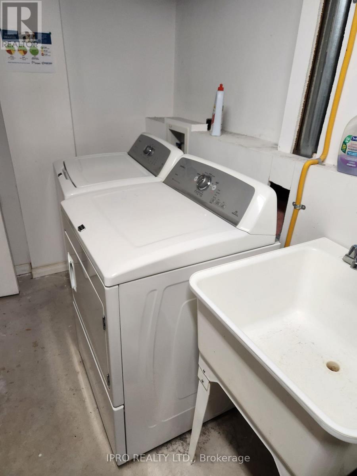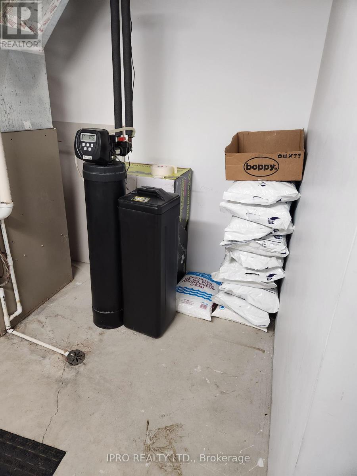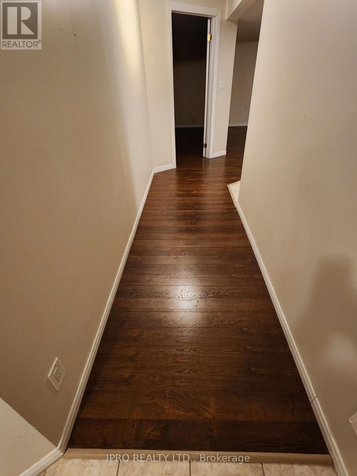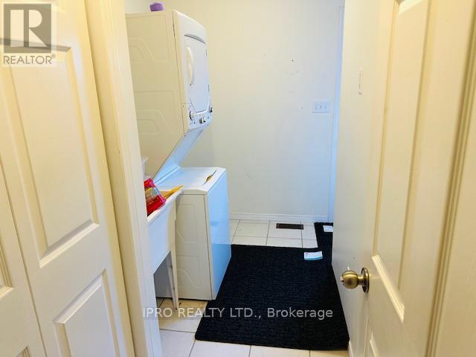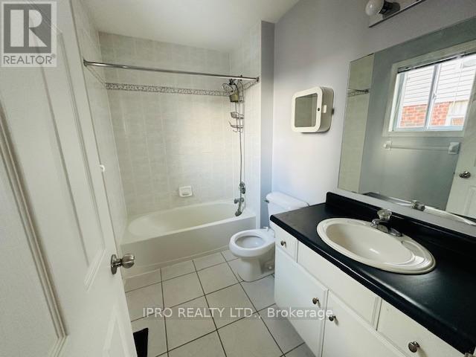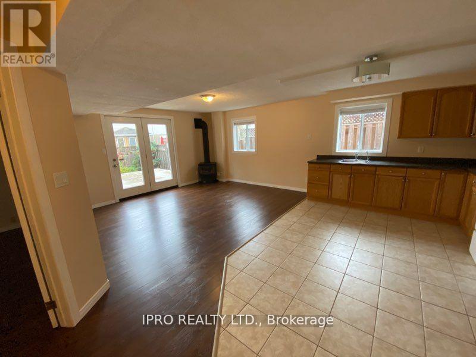5 Bedroom
3 Bathroom
1,100 - 1,500 ft2
Bungalow
Fireplace
Central Air Conditioning
Forced Air
$999,000
Move-In Ready Main Level + Income-Generating Basement! A Must-See Opportunity in Guelph. This beautifully maintained legal bungalow duplex (1,464 sq. ft. on the main level, per MPAC) offers the perfect blend of comfortable living and smart investment potential. Available for immediate occupancy as of June 1st, the main floor is vacant, featuring 3 generously sized bedrooms, 2 full bathrooms, a spacious open-concept kitchen overlooking the living and dining areas, and a large deck with a natural gas line for your BBQ ideal for entertaining or relaxing outdoors. The legal basement apartment has a separate entrance and is currently tenanted, providing reliable rental income to help significantly offset your mortgage payments. The basement includes: 2 large bedrooms, A full kitchen with fridge and stove, Gas fireplace, 4-piece bathroom, In-suite laundry, Walk-out access to the deck and Dedicated storage room. Whether you are an owner-occupier looking to reduce your monthly costs, or an investor seeking a fully rented, cash-flow-positive property, this home checks all the boxes. Located just steps to public transit, close to amenities, schools, and a short commute to the University of Guelph this is a prime rental location that appeals to families, students, and professionals alike. Don't miss your chance to own this income-generating gem! (id:57557)
Property Details
|
MLS® Number
|
X12105392 |
|
Property Type
|
Single Family |
|
Community Name
|
Grange Road |
|
Parking Space Total
|
5 |
Building
|
Bathroom Total
|
3 |
|
Bedrooms Above Ground
|
3 |
|
Bedrooms Below Ground
|
2 |
|
Bedrooms Total
|
5 |
|
Age
|
16 To 30 Years |
|
Appliances
|
Dishwasher, Dryer, Garage Door Opener, Water Heater, Two Stoves, Washer, Window Coverings, Two Refrigerators |
|
Architectural Style
|
Bungalow |
|
Basement Features
|
Apartment In Basement |
|
Basement Type
|
N/a |
|
Construction Style Attachment
|
Detached |
|
Cooling Type
|
Central Air Conditioning |
|
Exterior Finish
|
Brick |
|
Fireplace Present
|
Yes |
|
Foundation Type
|
Unknown |
|
Half Bath Total
|
1 |
|
Heating Fuel
|
Natural Gas |
|
Heating Type
|
Forced Air |
|
Stories Total
|
1 |
|
Size Interior
|
1,100 - 1,500 Ft2 |
|
Type
|
House |
|
Utility Water
|
Municipal Water |
Parking
Land
|
Acreage
|
No |
|
Sewer
|
Sanitary Sewer |
|
Size Depth
|
111 Ft ,7 In |
|
Size Frontage
|
42 Ft ,2 In |
|
Size Irregular
|
42.2 X 111.6 Ft |
|
Size Total Text
|
42.2 X 111.6 Ft |
Rooms
| Level |
Type |
Length |
Width |
Dimensions |
|
Basement |
Living Room |
3.78 m |
4.42 m |
3.78 m x 4.42 m |
|
Basement |
Kitchen |
4.68 m |
2.49 m |
4.68 m x 2.49 m |
|
Basement |
Bedroom |
3.81 m |
4.5 m |
3.81 m x 4.5 m |
|
Basement |
Bedroom 2 |
3.53 m |
3.12 m |
3.53 m x 3.12 m |
|
Main Level |
Living Room |
6.1 m |
4.27 m |
6.1 m x 4.27 m |
|
Main Level |
Dining Room |
6.1 m |
4.27 m |
6.1 m x 4.27 m |
|
Main Level |
Kitchen |
4.27 m |
4.09 m |
4.27 m x 4.09 m |
|
Main Level |
Bedroom |
4.78 m |
3.35 m |
4.78 m x 3.35 m |
|
Main Level |
Bedroom 2 |
4.88 m |
3.05 m |
4.88 m x 3.05 m |
|
Main Level |
Bedroom 3 |
3.05 m |
3.05 m |
3.05 m x 3.05 m |
Utilities
|
Cable
|
Installed |
|
Electricity
|
Installed |
|
Sewer
|
Installed |
https://www.realtor.ca/real-estate/28218354/276-watson-parkway-n-guelph-grange-road-grange-road

