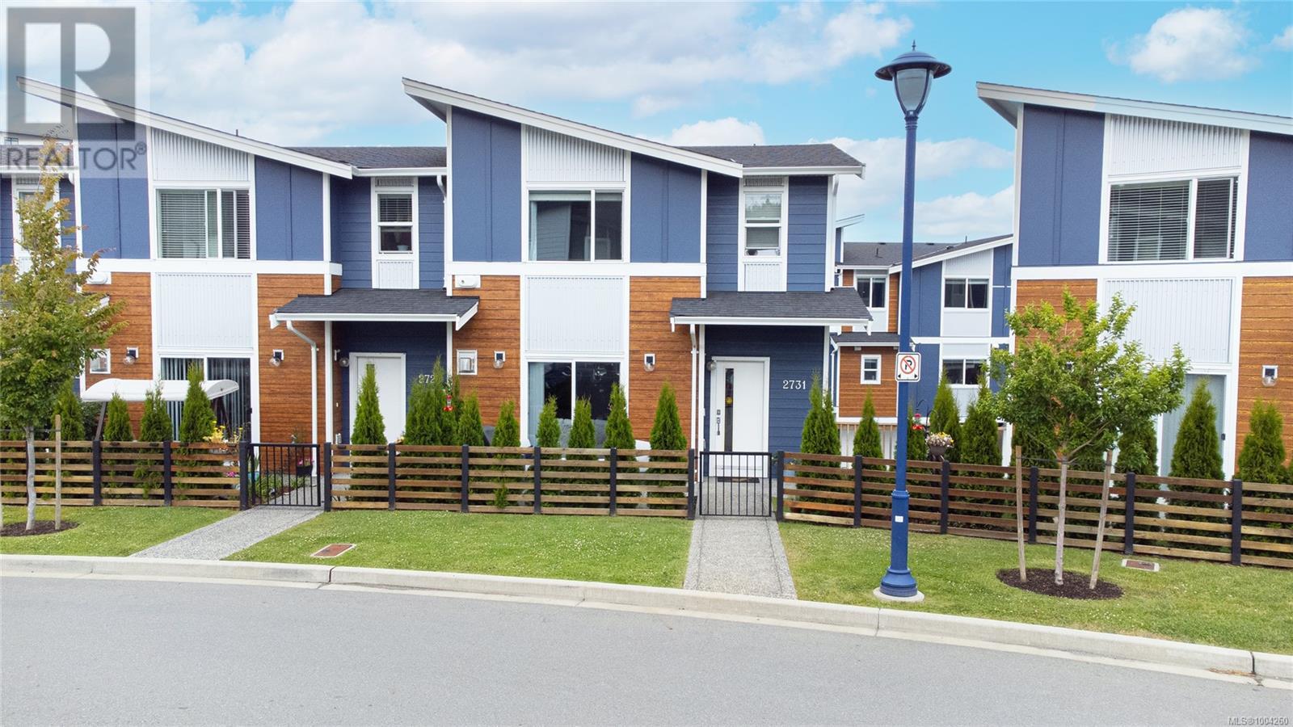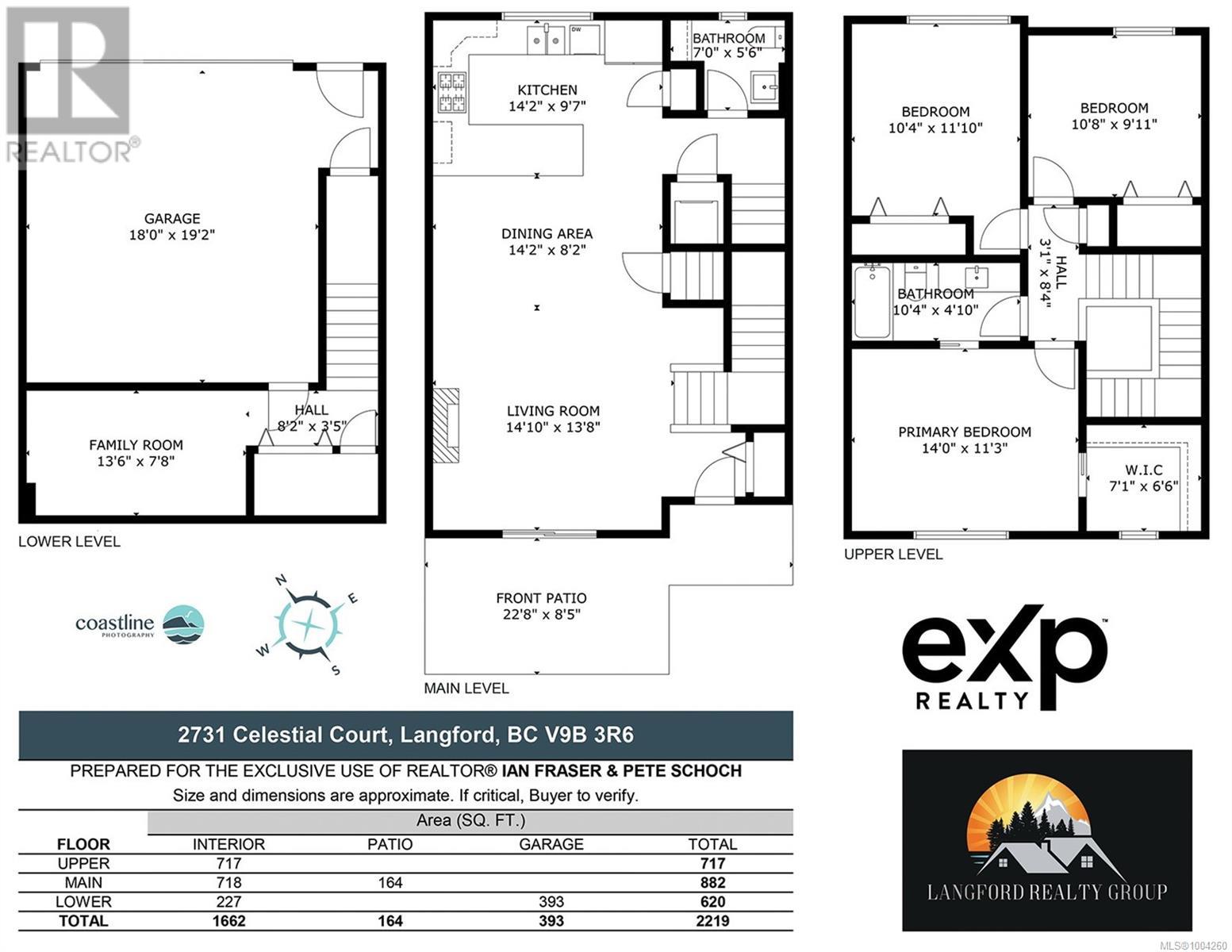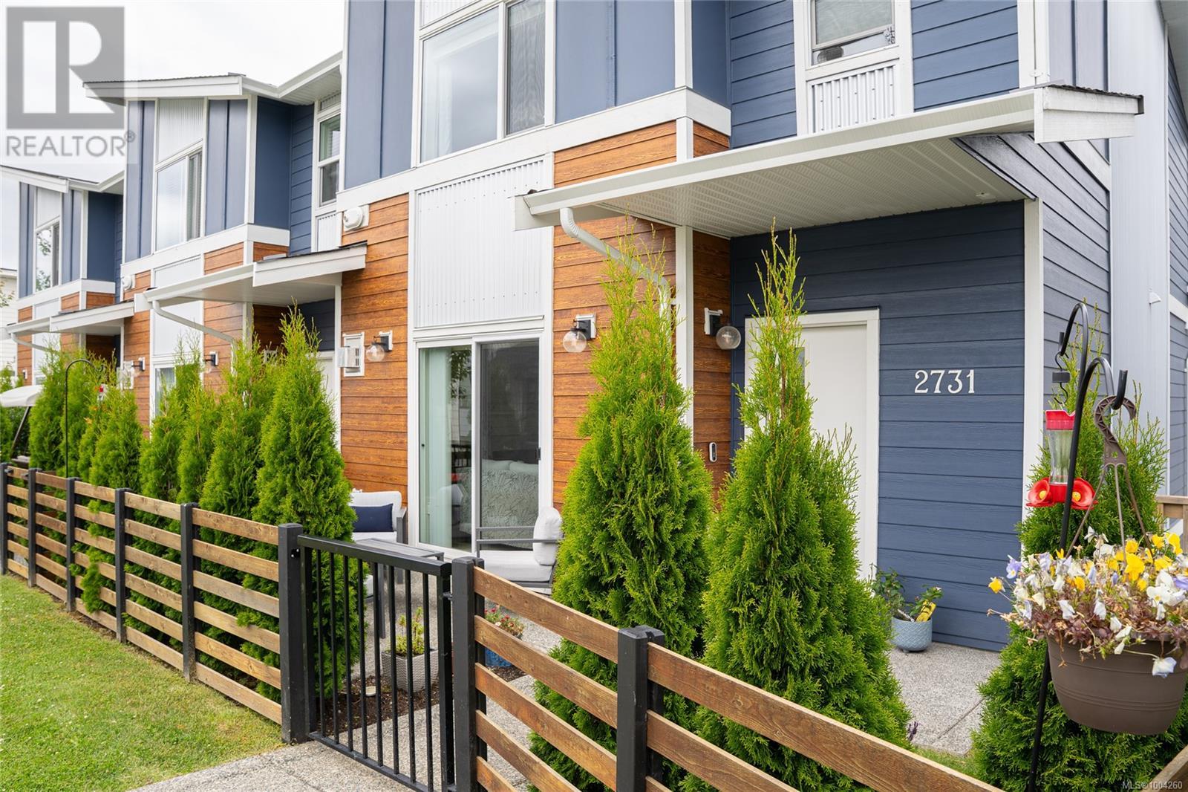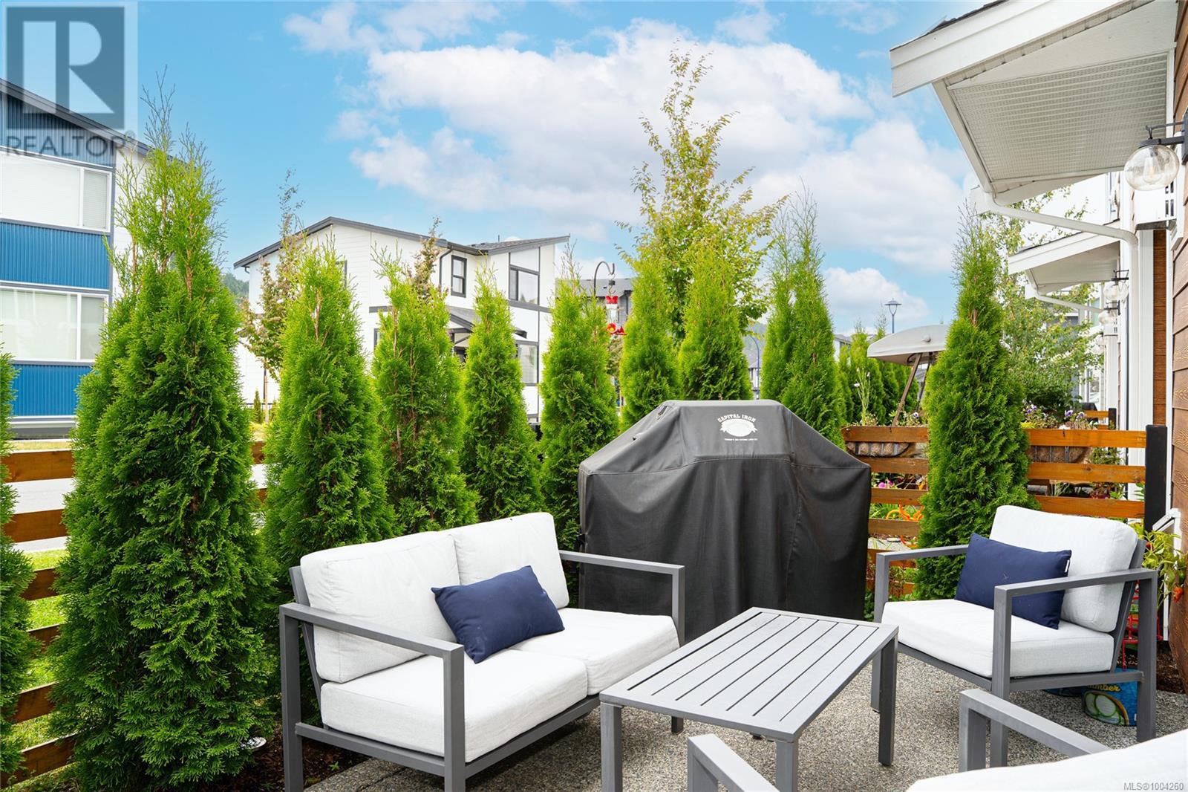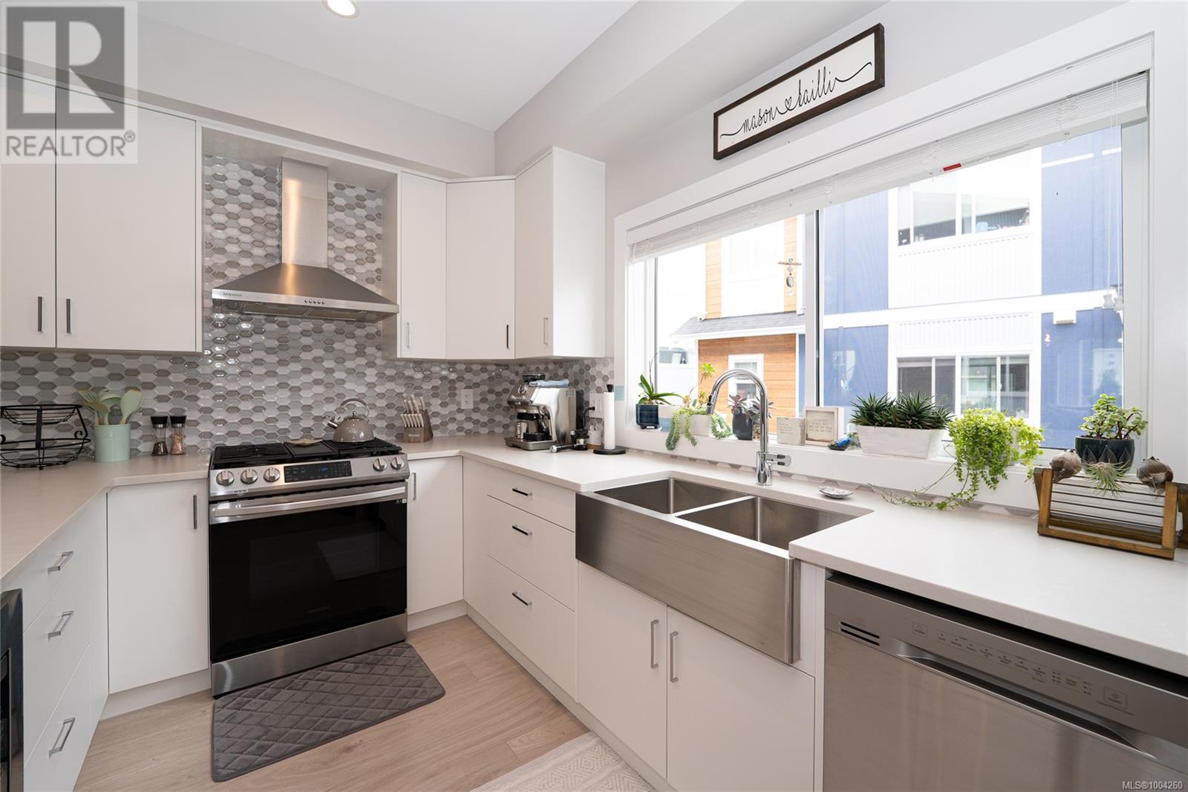2731 Celestial Crt Langford, British Columbia V9B 3R6
$849,900Maintenance,
$306.91 Monthly
Maintenance,
$306.91 MonthlyWelcome to 2731 Celestial Court – a bright and modern end unit townhome perfectly situated on a quiet, family-friendly street in the desirable Westhills community. Just steps from Pexsisen Elementary and Centre Mountain Middle School, this home offers the ideal location for growing families. Inside, you'll find a spacious, open-concept layout with contemporary finishes, a well-appointed kitchen with stainless steel appliances, quartz countertops, and generous living and dining areas—perfect for entertaining or relaxing at home. Upstairs features comfortable bedrooms, including a spacious primary suite with ensuite bath and ample closet space. Enjoy the convenience of a private garage, energy-efficient construction, and access to parks, trails, and the nearby Jordie Lunn bike park, YMCA, and Westhills Stadium. A perfect blend of comfort, style, and walkable amenities—don’t miss this opportunity to live in one of Langford’s most vibrant neighbourhoods! OH - Sat 28th 2-4pm (id:57557)
Property Details
| MLS® Number | 1004260 |
| Property Type | Single Family |
| Neigbourhood | Westhills |
| Community Features | Pets Allowed, Family Oriented |
| Features | Curb & Gutter, Other |
| Parking Space Total | 2 |
| Plan | Eps6924 |
| Structure | Patio(s) |
Building
| Bathroom Total | 2 |
| Bedrooms Total | 3 |
| Constructed Date | 2022 |
| Cooling Type | None |
| Fireplace Present | Yes |
| Fireplace Total | 1 |
| Heating Type | Baseboard Heaters |
| Size Interior | 2,060 Ft2 |
| Total Finished Area | 1662 Sqft |
| Type | Row / Townhouse |
Land
| Acreage | No |
| Size Irregular | 1974 |
| Size Total | 1974 Sqft |
| Size Total Text | 1974 Sqft |
| Zoning Type | Residential |
Rooms
| Level | Type | Length | Width | Dimensions |
|---|---|---|---|---|
| Second Level | Bathroom | 10'4 x 4'10 | ||
| Second Level | Bedroom | 10'8 x 9'11 | ||
| Second Level | Bedroom | 10'4 x 11'10 | ||
| Second Level | Primary Bedroom | 14'0 x 11'3 | ||
| Lower Level | Family Room | 13'6 x 7'8 | ||
| Main Level | Patio | 22'8 x 8'5 | ||
| Main Level | Bathroom | 7'0 x 5'6 | ||
| Main Level | Kitchen | 14'2 x 9'7 | ||
| Main Level | Living Room | 14'10 x 13'8 | ||
| Main Level | Dining Room | 14'2 x 8'2 |
https://www.realtor.ca/real-estate/28525296/2731-celestial-crt-langford-westhills

