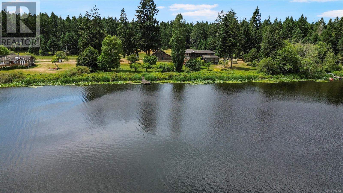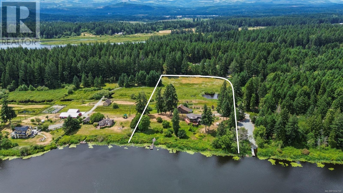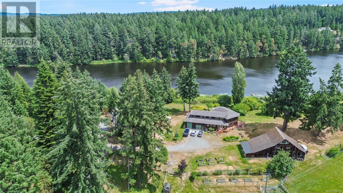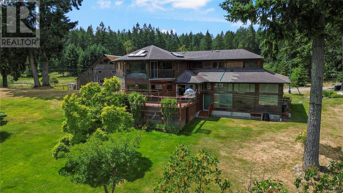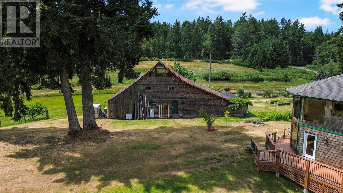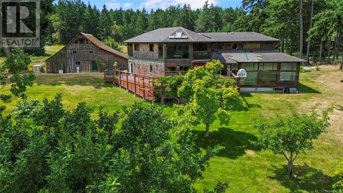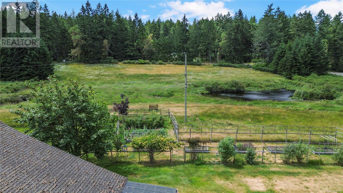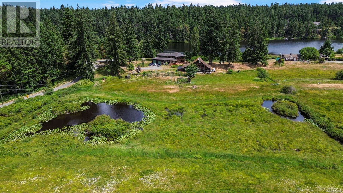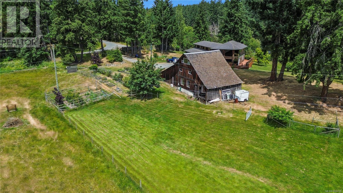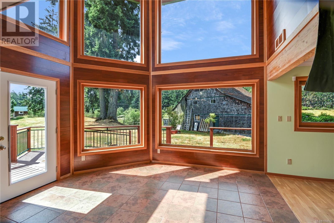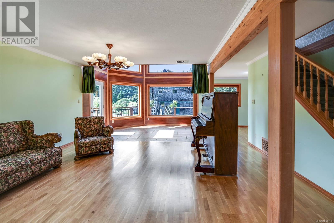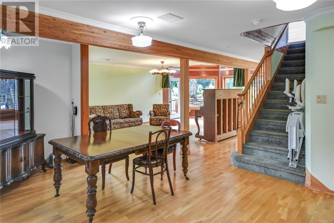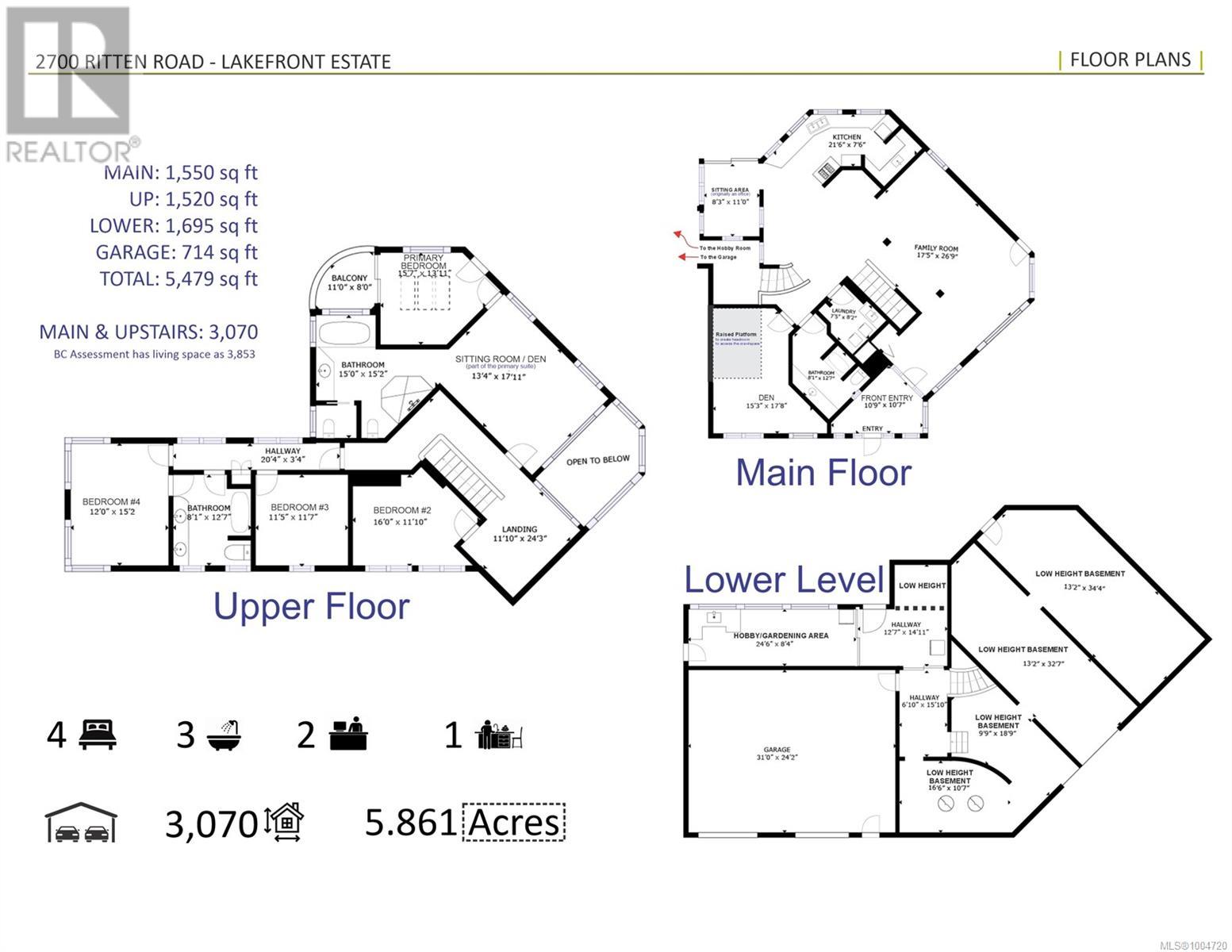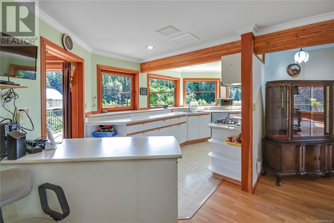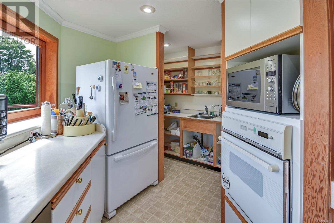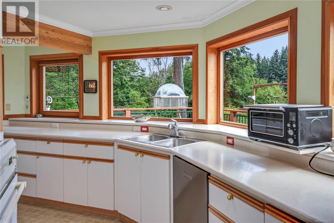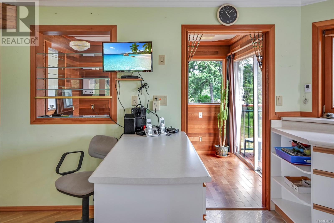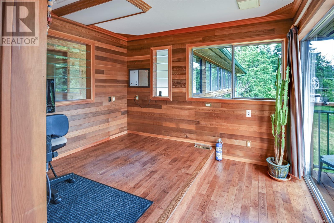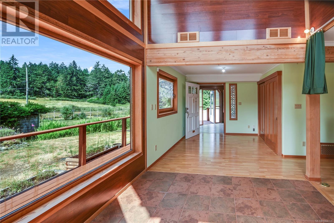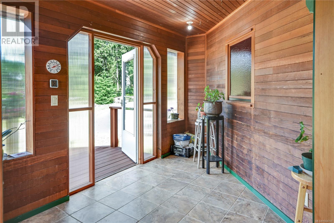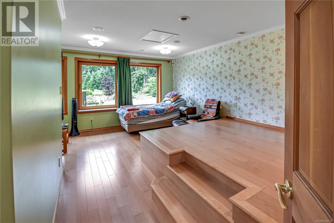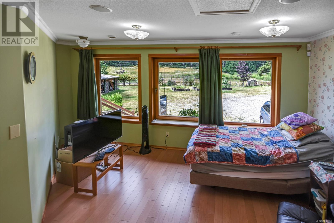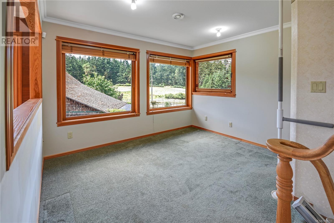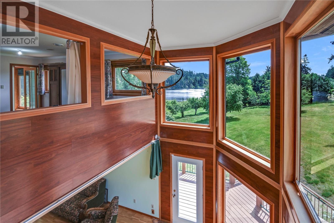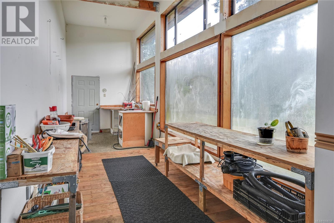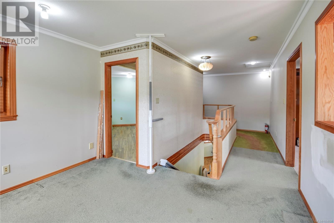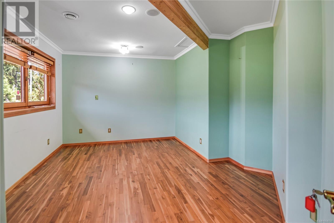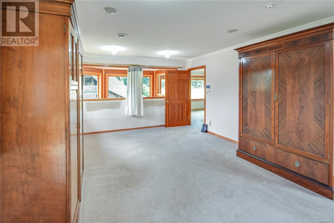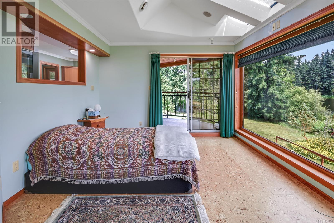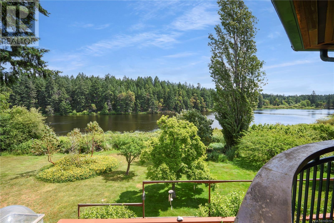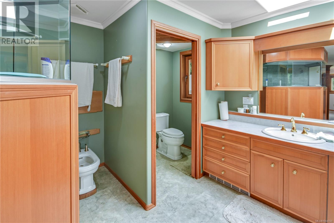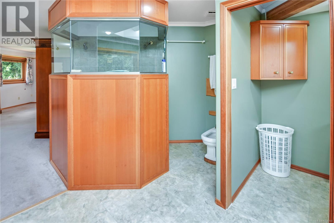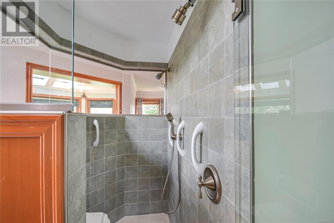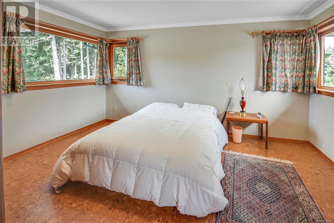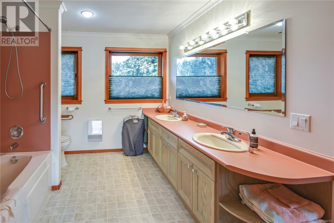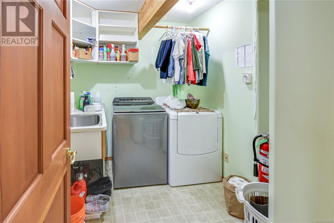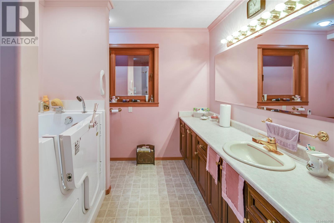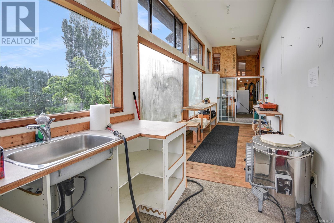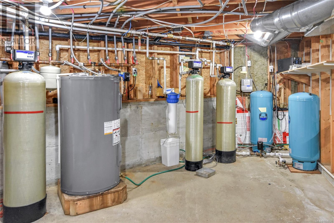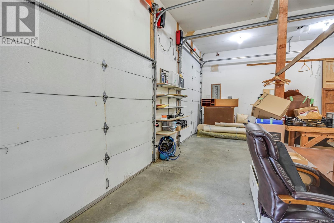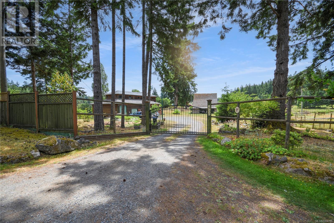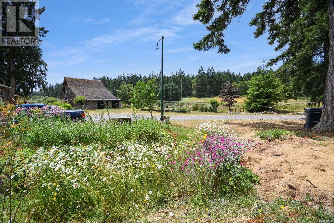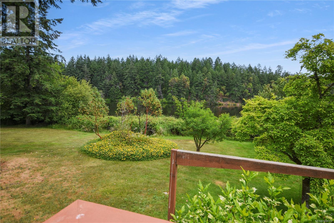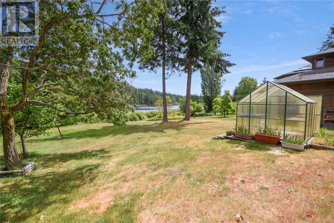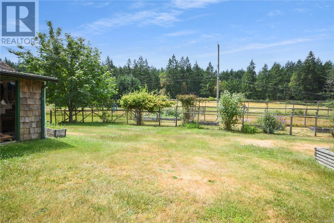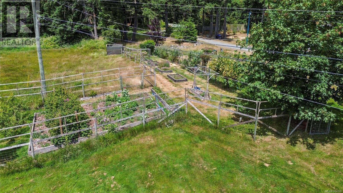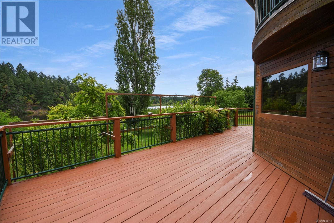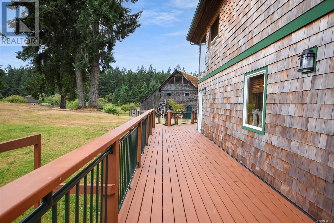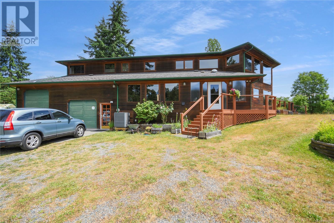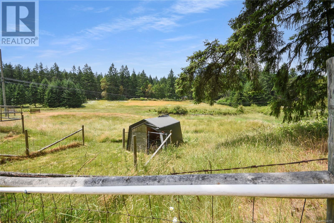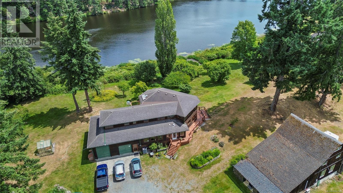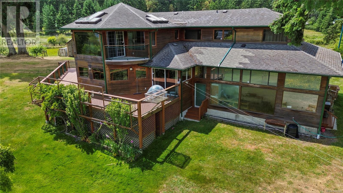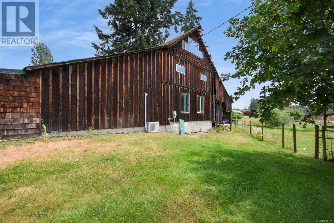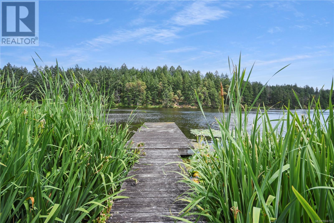4 Bedroom
3 Bathroom
5,479 ft2
Central Air Conditioning
Baseboard Heaters, Heat Pump
Waterfront On Lake
Acreage
$1,850,000
Idyllic 5.8-Acre Lakefront Estate with Dock, Barn & Farmland Welcome to this extraordinary 5.8-acre lakefront estate, offering the perfect blend of natural beauty, privacy, and rural living. Boasting over 300 feet of lakefront and a private dock, this south-facing property enjoys all-day sun and stunning water views from nearly every room in the house. The 3,853 sq ft home is filled with natural light thanks to an over-abundance of large windows and features 4 bedrooms and 4 bathrooms, ideal for family living or hosting guests. A huge wrap-around deck offers yet another perfect place to take in the tranquil lake setting, while the attached greenhouse/hobby room lets you enjoy your passion for gardening or, like these owners, pottery making… all while enjoying a view. Comfort is ensured year-round with a newer heat pump and furnace providing efficient climate control. Designed for easy living with an opportunity for agriculture, equestrian uses or light farming, the fully fenced and cross-fenced land includes approximately 3 acres of pasture, a fenced garden area, fruit trees, and a detached barn/workshop. Wow, this is a beautiful setup for farming or hobbies. Two road frontages and dual hydro meters offer flexibility and access, while RR2 zoning permits a second residence of any size*, making this a versatile long-term investment. (*Maximum of 25% lot coverage) Additional highlights include a double over-height garage, a water licence for lake usage, and excellent southern exposure that makes this property not only beautiful but functional year-round. Whether you're dreaming of a hobby farm, multi-generational living, or simply a peaceful waterfront retreat, this lakefront gem truly has it all. Don't miss the opportunity to make this dream home yours—schedule your viewing today! (id:57557)
Property Details
|
MLS® Number
|
1004720 |
|
Property Type
|
Single Family |
|
Neigbourhood
|
Cedar |
|
Features
|
Acreage, Private Setting, Southern Exposure, Other, Moorage |
|
Parking Space Total
|
10 |
|
Plan
|
Vip54260 |
|
Structure
|
Barn, Greenhouse, Shed, Workshop |
|
View Type
|
Lake View |
|
Water Front Type
|
Waterfront On Lake |
Building
|
Bathroom Total
|
3 |
|
Bedrooms Total
|
4 |
|
Appliances
|
Refrigerator, Stove, Washer, Dryer |
|
Constructed Date
|
1995 |
|
Cooling Type
|
Central Air Conditioning |
|
Heating Fuel
|
Electric |
|
Heating Type
|
Baseboard Heaters, Heat Pump |
|
Size Interior
|
5,479 Ft2 |
|
Total Finished Area
|
3070 Sqft |
|
Type
|
House |
Land
|
Acreage
|
Yes |
|
Size Irregular
|
5.86 |
|
Size Total
|
5.86 Ac |
|
Size Total Text
|
5.86 Ac |
|
Zoning Description
|
Ru 2 |
|
Zoning Type
|
Unknown |
Rooms
| Level |
Type |
Length |
Width |
Dimensions |
|
Second Level |
Primary Bedroom |
|
|
15'7 x 13'11 |
|
Second Level |
Ensuite |
15 ft |
|
15 ft x Measurements not available |
|
Second Level |
Sitting Room |
|
|
13'4 x 17'11 |
|
Second Level |
Bedroom |
12 ft |
|
12 ft x Measurements not available |
|
Second Level |
Bathroom |
|
|
8'1 x 12'7 |
|
Second Level |
Bedroom |
|
|
11'5 x 11'7 |
|
Second Level |
Bedroom |
16 ft |
|
16 ft x Measurements not available |
|
Lower Level |
Hobby Room |
|
|
24'6 x 8'4 |
|
Lower Level |
Storage |
|
|
16'6 x 10'7 |
|
Lower Level |
Storage |
|
|
9'9 x 18'9 |
|
Lower Level |
Storage |
|
|
13'2 x 32'7 |
|
Lower Level |
Storage |
|
|
13'2 x 34'4 |
|
Main Level |
Den |
|
|
15'3 x 17'8 |
|
Main Level |
Bathroom |
|
|
8'1 x 12'7 |
|
Main Level |
Laundry Room |
|
|
7'5 x 8'2 |
|
Main Level |
Kitchen |
|
|
21'6 x 7'6 |
|
Main Level |
Family Room |
|
|
17'5 x 26'9 |
https://www.realtor.ca/real-estate/28527627/2700-ritten-rd-nanaimo-cedar

