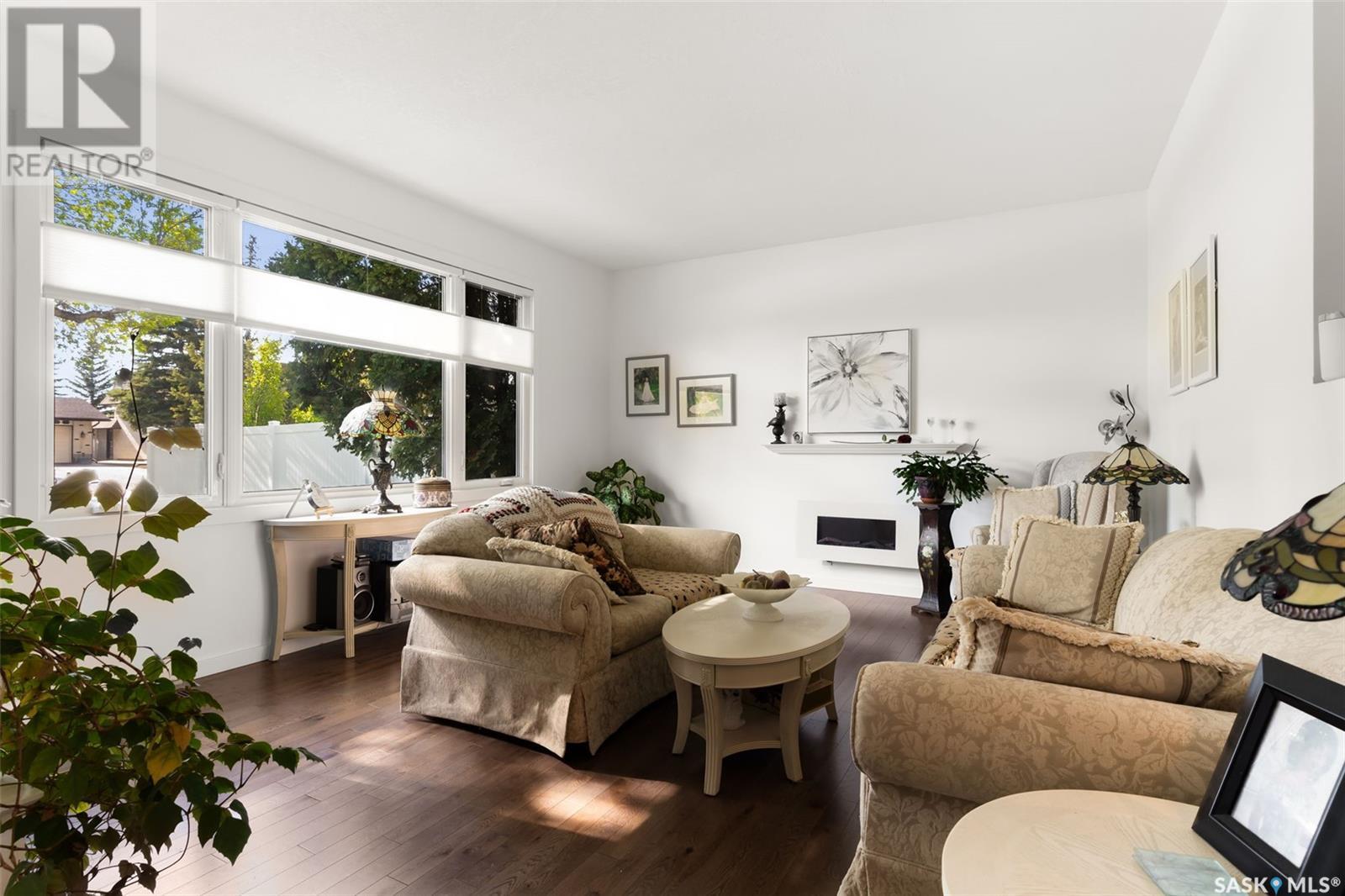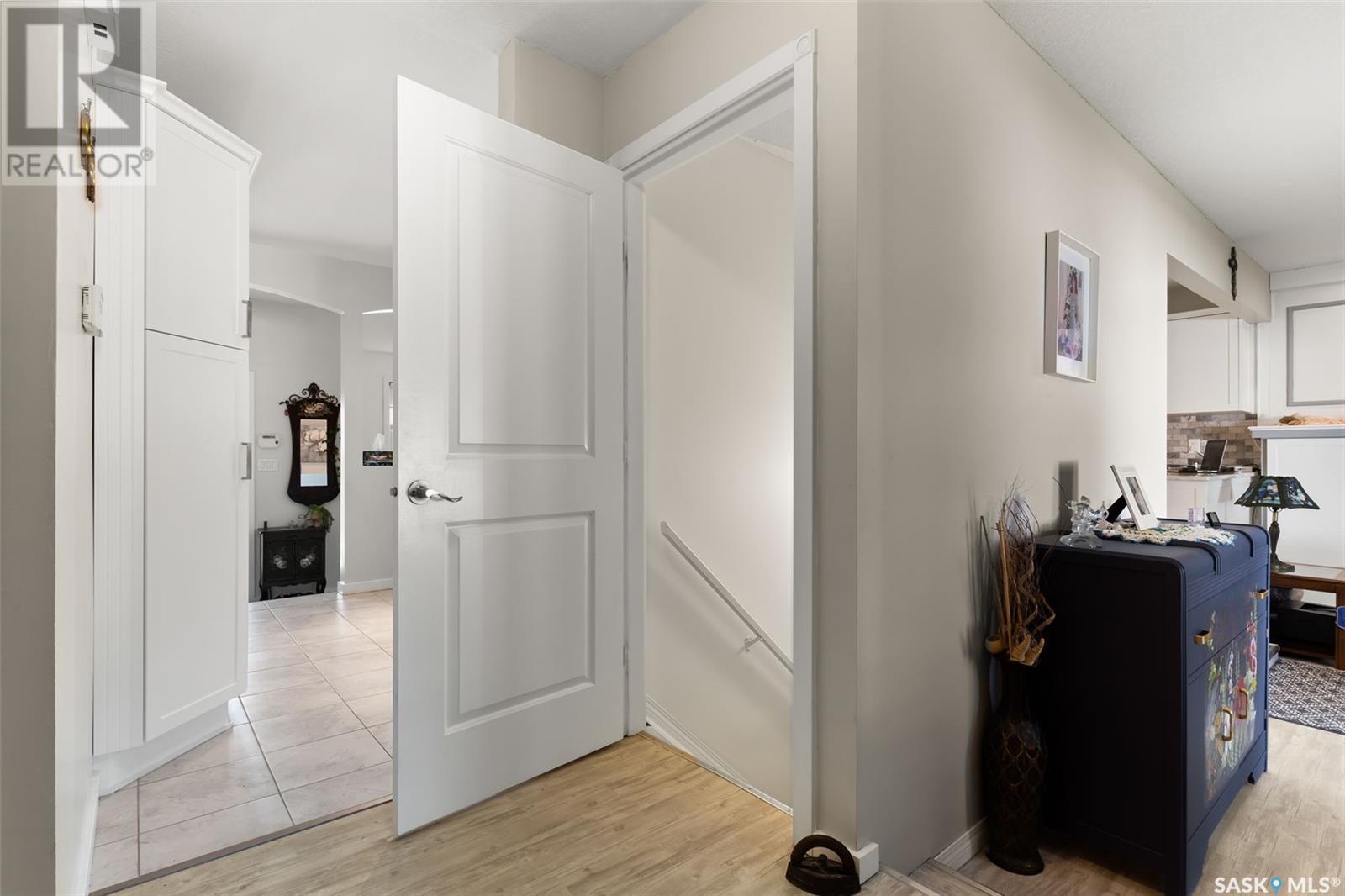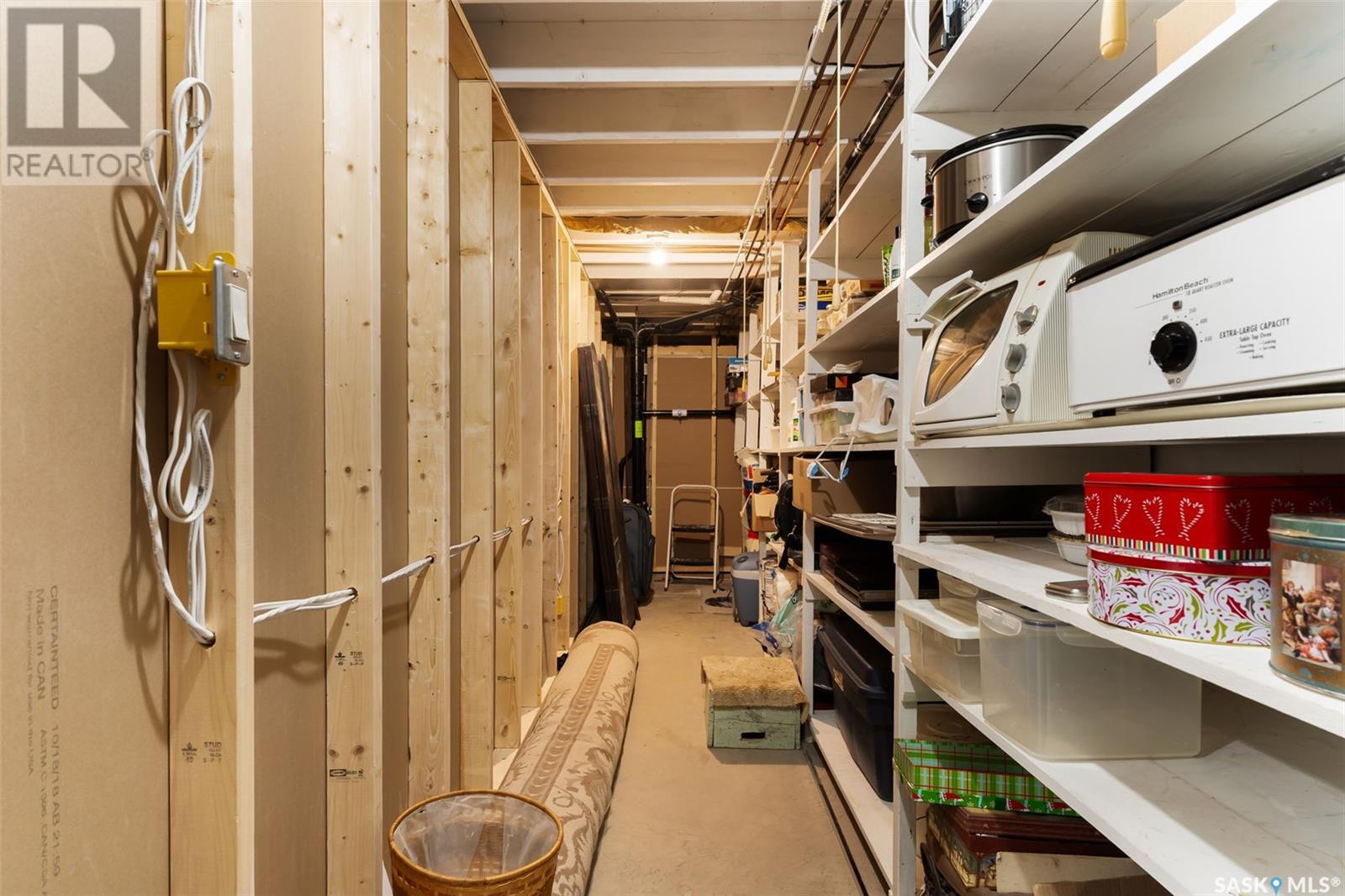4 Bedroom
3 Bathroom
1,569 ft2
Bungalow
Fireplace
Central Air Conditioning
Forced Air
Lawn, Garden Area
$549,900
Wow what stunning property! This Albert Park bungalow is fully updated and shows 10/10. The location is A+ being minutes from Harbour Landing, Southland Mall, Lewvan and Ring Road! This home has been meticulously maintained and professionally renovated over the past couple of years. Some mentionables on the interior are the tastefully done kitchen featuring a large pantry and granite countertops. You have like new appliances as well as convenient mainfloor laundry with new washer/dryer. Other renovations include flooring, paint, doors, bathrooms, sump pump, back flow, siding, furnace/ac (approx 10 yrs). Out back you will find an oasis for the family featuring a huge composite deck over looking the huge yard, gazebo/hot tub area and above ground pool. You will not be disappointed with this one! Book your viewing soon as offers are being reviewed Monday at 7pm!... As per the Seller’s direction, all offers will be presented on 2025-05-26 at 7:00 PM (id:57557)
Open House
This property has open houses!
Starts at:
1:00 pm
Ends at:
3:00 pm
Property Details
|
MLS® Number
|
SK006892 |
|
Property Type
|
Single Family |
|
Neigbourhood
|
Albert Park |
|
Features
|
Treed, Rectangular, Sump Pump |
|
Structure
|
Deck, Patio(s) |
Building
|
Bathroom Total
|
3 |
|
Bedrooms Total
|
4 |
|
Appliances
|
Washer, Refrigerator, Dishwasher, Dryer, Microwave, Alarm System, Window Coverings, Garage Door Opener Remote(s), Storage Shed, Stove |
|
Architectural Style
|
Bungalow |
|
Basement Type
|
Partial |
|
Constructed Date
|
1975 |
|
Cooling Type
|
Central Air Conditioning |
|
Fire Protection
|
Alarm System |
|
Fireplace Fuel
|
Gas |
|
Fireplace Present
|
Yes |
|
Fireplace Type
|
Conventional |
|
Heating Fuel
|
Natural Gas |
|
Heating Type
|
Forced Air |
|
Stories Total
|
1 |
|
Size Interior
|
1,569 Ft2 |
|
Type
|
House |
Parking
|
Attached Garage
|
|
|
Parking Space(s)
|
4 |
Land
|
Acreage
|
No |
|
Fence Type
|
Fence |
|
Landscape Features
|
Lawn, Garden Area |
Rooms
| Level |
Type |
Length |
Width |
Dimensions |
|
Basement |
Bedroom |
|
|
Measurements not available |
|
Basement |
Den |
|
|
Measurements not available |
|
Basement |
Family Room |
16 ft ,7 in |
|
16 ft ,7 in x Measurements not available |
|
Basement |
Storage |
|
|
Measurements not available |
|
Basement |
4pc Bathroom |
|
|
X x X |
|
Basement |
Other |
|
|
Measurements not available |
|
Main Level |
Kitchen |
|
|
Measurements not available |
|
Main Level |
Dining Room |
|
|
Measurements not available |
|
Main Level |
Foyer |
|
|
Measurements not available |
|
Main Level |
Living Room |
|
|
Measurements not available |
|
Main Level |
Family Room |
|
|
Measurements not available |
|
Main Level |
Laundry Room |
|
|
Measurements not available |
|
Main Level |
4pc Bathroom |
|
|
X x X |
|
Main Level |
Primary Bedroom |
|
|
Measurements not available |
|
Main Level |
Bedroom |
|
|
Measurements not available |
|
Main Level |
3pc Ensuite Bath |
|
|
X x X |
https://www.realtor.ca/real-estate/28360464/27-wood-crescent-regina-albert-park



















































