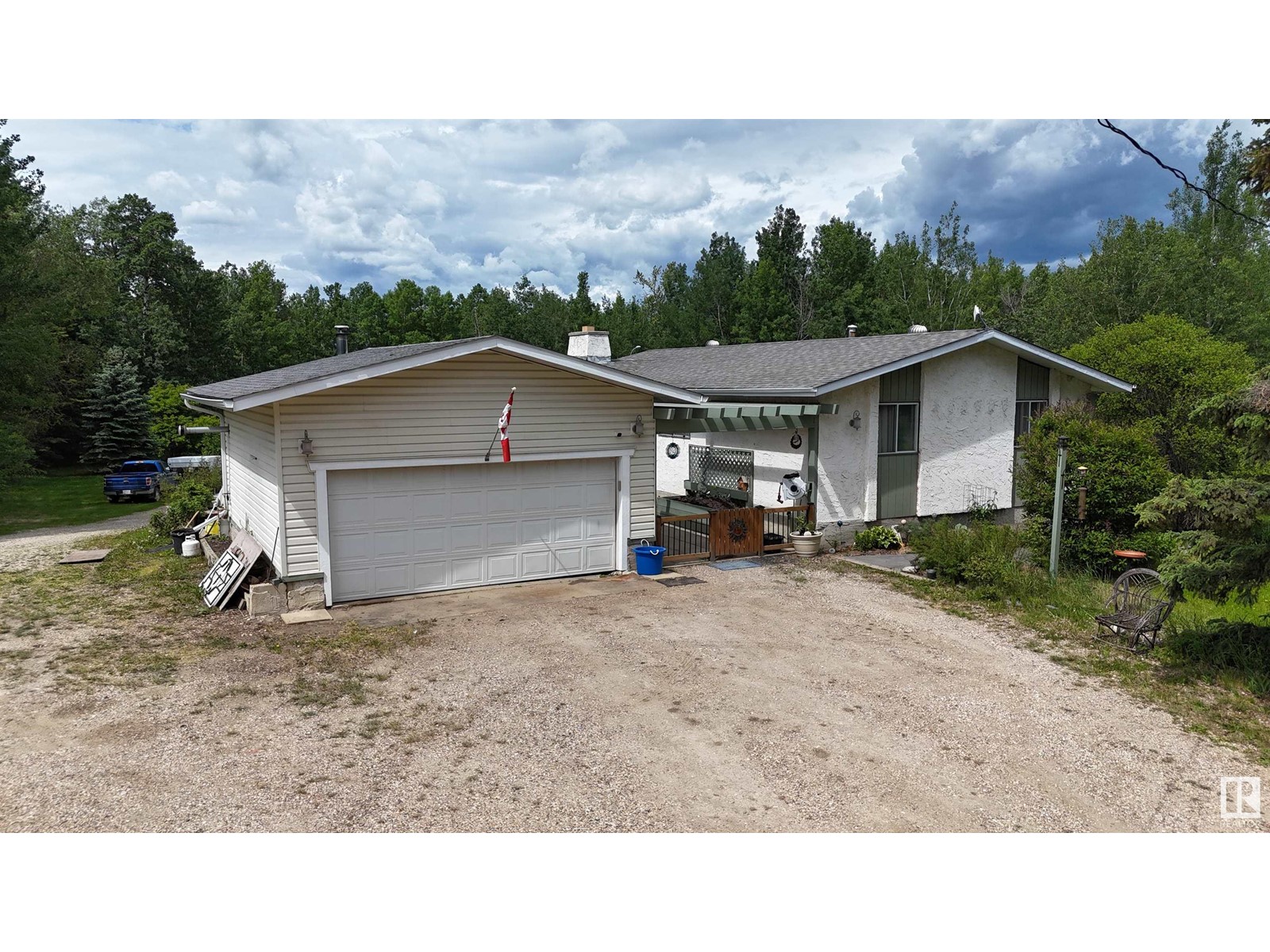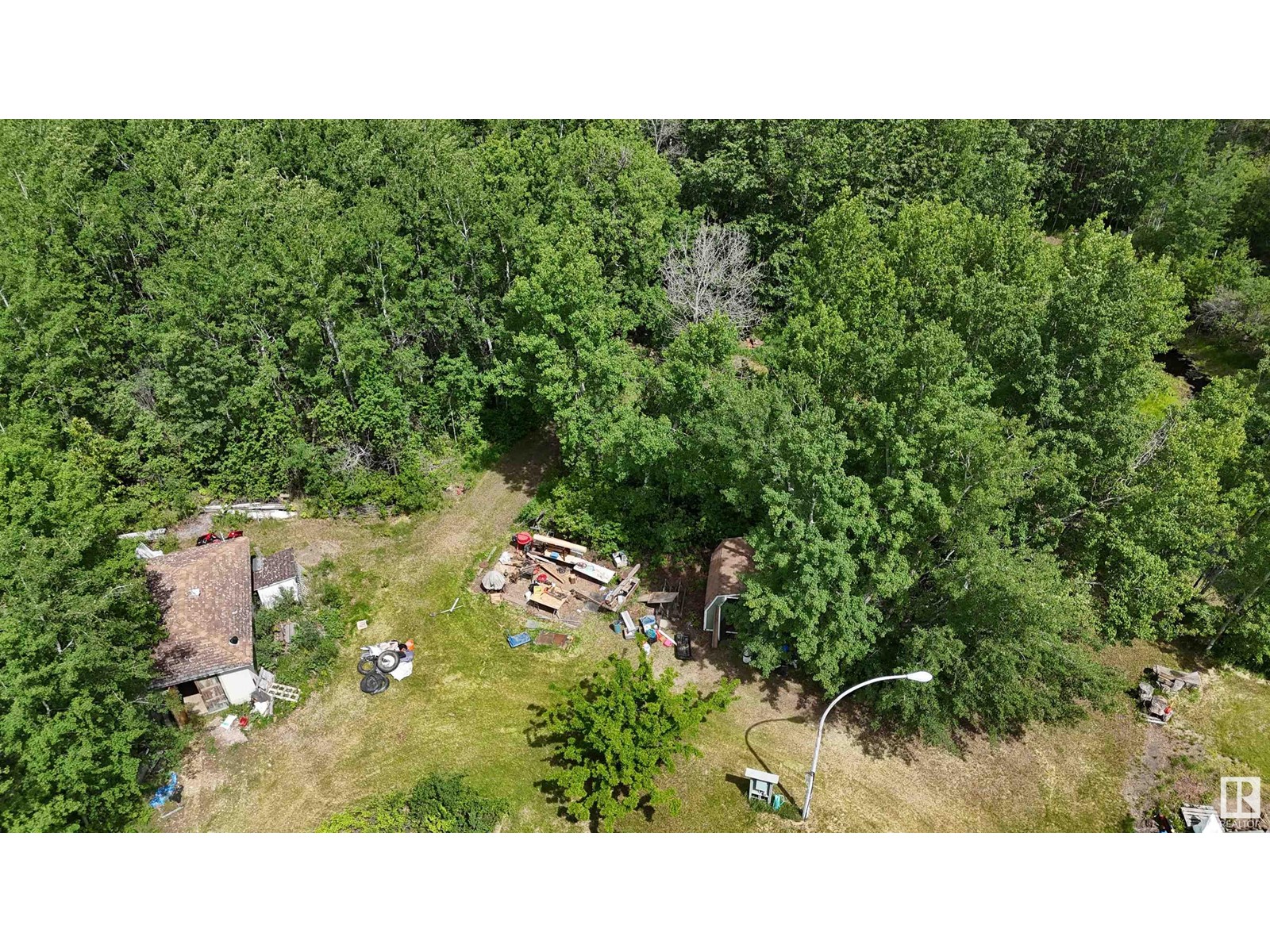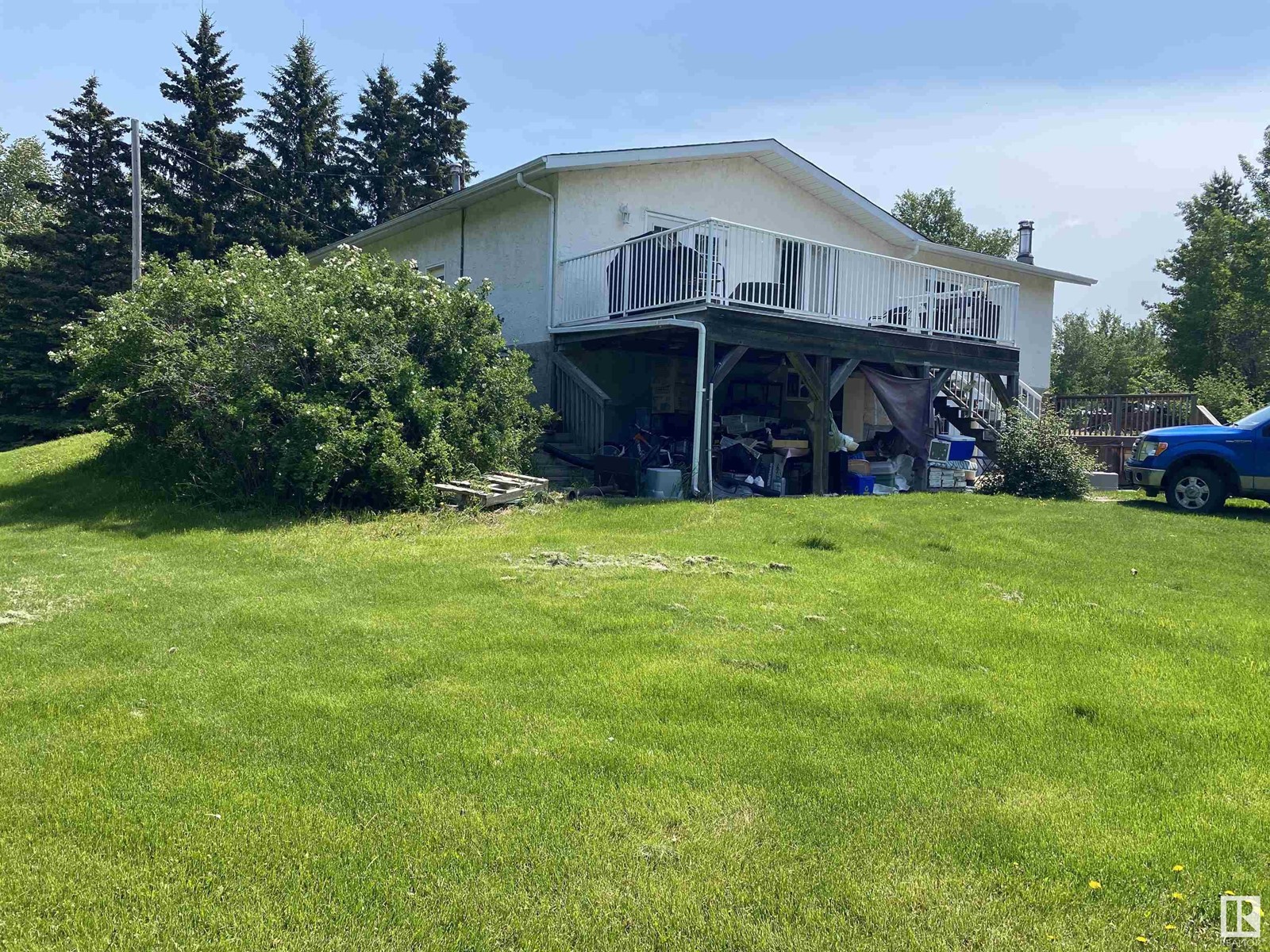4 Bedroom
3 Bathroom
1,399 ft2
Bungalow
Fireplace
Forced Air
Acreage
$550,000
WALKOUT Bungalow with detached double garage (heated, insulated, 220V) on 3.26 acres in Eden Park Estates subdivision. 1,399 square feet above grade plus full, finished walkout basement. 4 bedrooms + den and 3.5 bathrooms. Owner’s suite with 4-piece ensuite. Upgraded kitchen with eat-up island, built-in dishwasher, pantry and deck access. Living room with wood-burning fireplace. Family room & recreation room in basement. Outside: front patio with pergola, back deck & covered back patio, 2 storage sheds, beautiful lot surrounded by trees. Located only 7 minutes northwest of Stony Plain with easy access to Yellowhead Highway. (id:57557)
Property Details
|
MLS® Number
|
E4441032 |
|
Property Type
|
Single Family |
|
Neigbourhood
|
Eden Park Estates |
|
Amenities Near By
|
Park, Golf Course, Schools, Shopping |
|
Features
|
Private Setting, Treed, Rolling, No Back Lane |
|
Parking Space Total
|
6 |
|
Structure
|
Deck, Patio(s) |
Building
|
Bathroom Total
|
3 |
|
Bedrooms Total
|
4 |
|
Appliances
|
Garage Door Opener, Window Coverings, Dryer, Refrigerator, Two Stoves, Dishwasher |
|
Architectural Style
|
Bungalow |
|
Basement Development
|
Finished |
|
Basement Type
|
Full (finished) |
|
Constructed Date
|
1975 |
|
Construction Style Attachment
|
Detached |
|
Fire Protection
|
Smoke Detectors |
|
Fireplace Fuel
|
Wood |
|
Fireplace Present
|
Yes |
|
Fireplace Type
|
Unknown |
|
Heating Type
|
Forced Air |
|
Stories Total
|
1 |
|
Size Interior
|
1,399 Ft2 |
|
Type
|
House |
Parking
|
Detached Garage
|
|
|
Heated Garage
|
|
|
R V
|
|
Land
|
Acreage
|
Yes |
|
Land Amenities
|
Park, Golf Course, Schools, Shopping |
|
Size Irregular
|
3.26 |
|
Size Total
|
3.26 Ac |
|
Size Total Text
|
3.26 Ac |
Rooms
| Level |
Type |
Length |
Width |
Dimensions |
|
Basement |
Family Room |
5.68 m |
3.54 m |
5.68 m x 3.54 m |
|
Basement |
Den |
2.13 m |
2.44 m |
2.13 m x 2.44 m |
|
Basement |
Bedroom 4 |
3.66 m |
2.44 m |
3.66 m x 2.44 m |
|
Basement |
Recreation Room |
6.1 m |
4.88 m |
6.1 m x 4.88 m |
|
Main Level |
Living Room |
4.33 m |
5.93 m |
4.33 m x 5.93 m |
|
Main Level |
Dining Room |
3.05 m |
3.29 m |
3.05 m x 3.29 m |
|
Main Level |
Kitchen |
3.05 m |
3.24 m |
3.05 m x 3.24 m |
|
Main Level |
Primary Bedroom |
3.8 m |
3.8 m |
3.8 m x 3.8 m |
|
Main Level |
Bedroom 2 |
3.77 m |
2.7 m |
3.77 m x 2.7 m |
|
Main Level |
Bedroom 3 |
2.74 m |
3.24 m |
2.74 m x 3.24 m |
https://www.realtor.ca/real-estate/28433038/27-53212-rge-road-15-rural-parkland-county-eden-park-estates





































