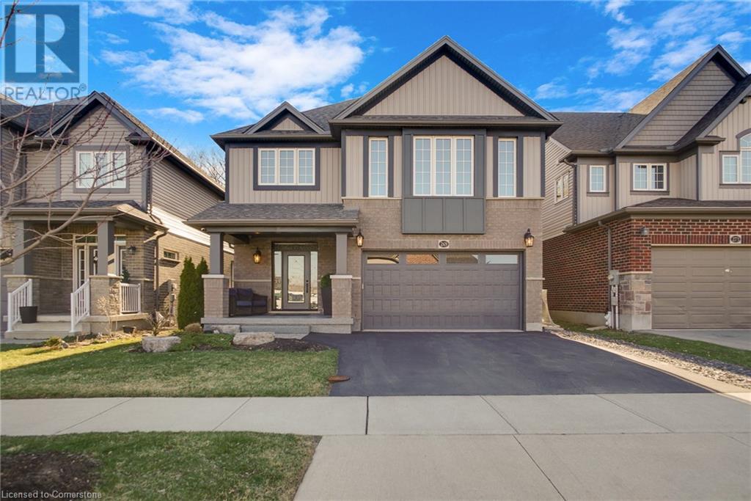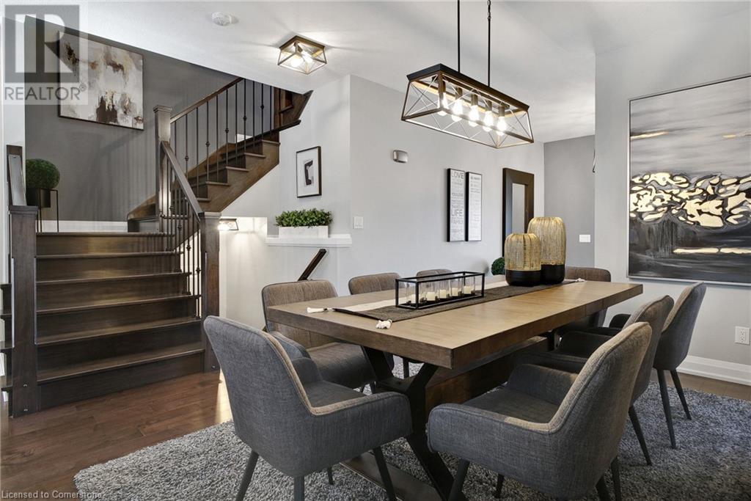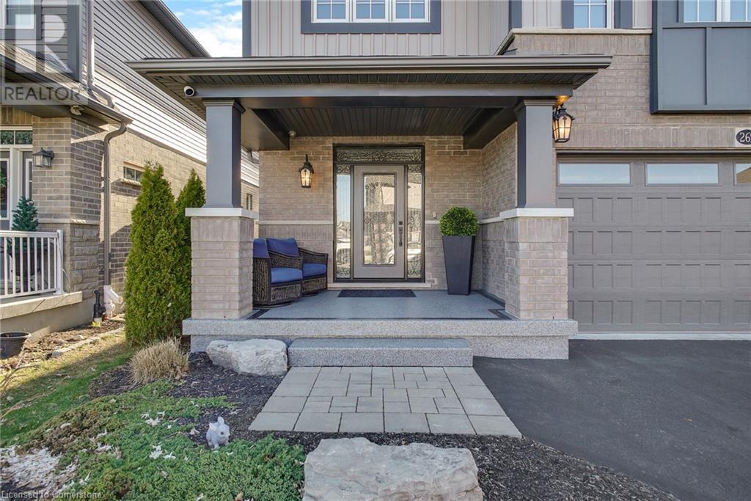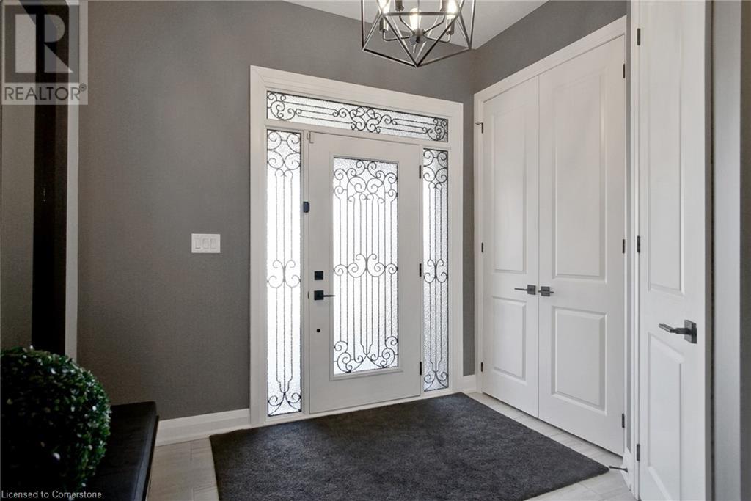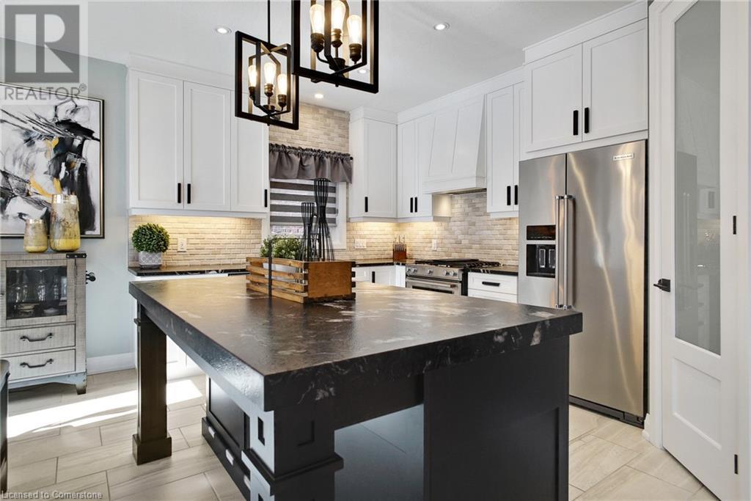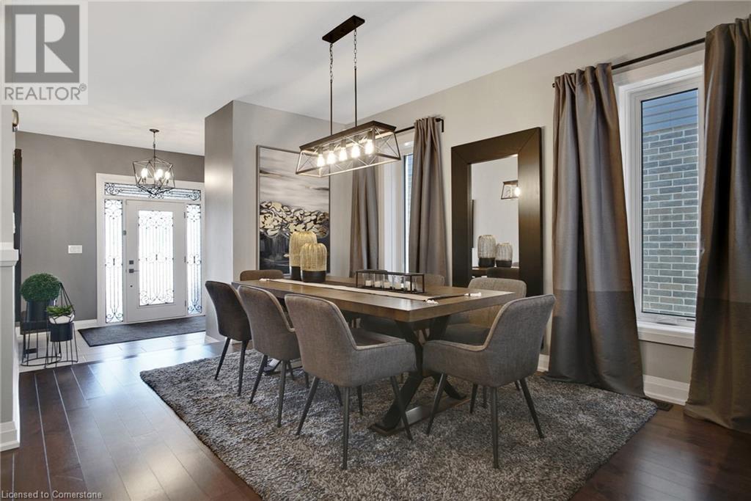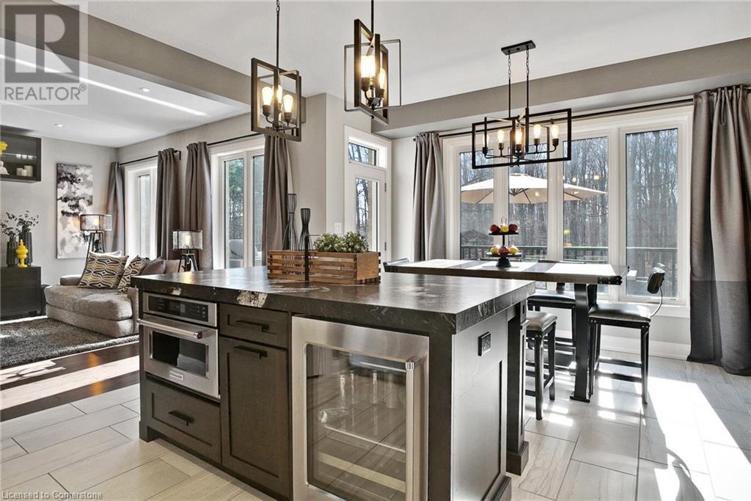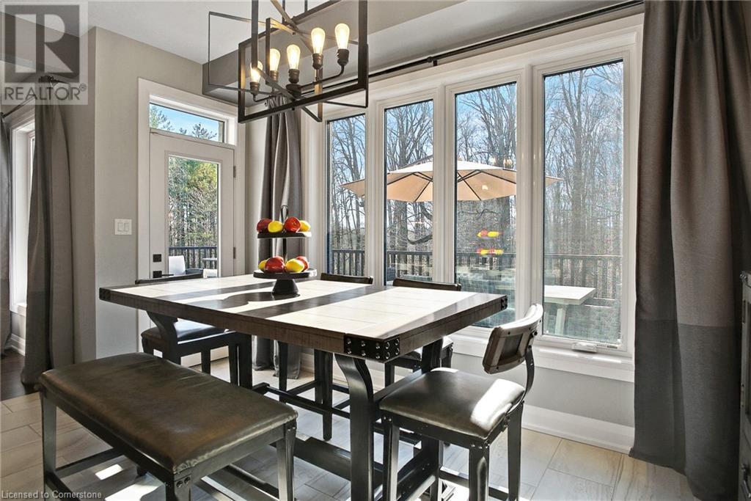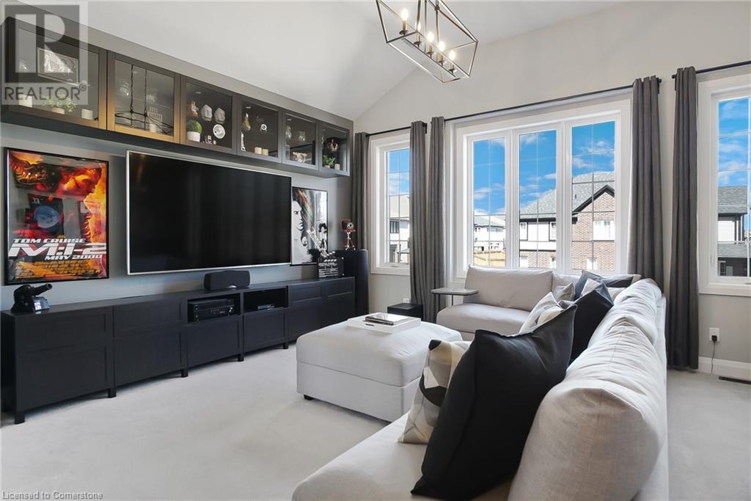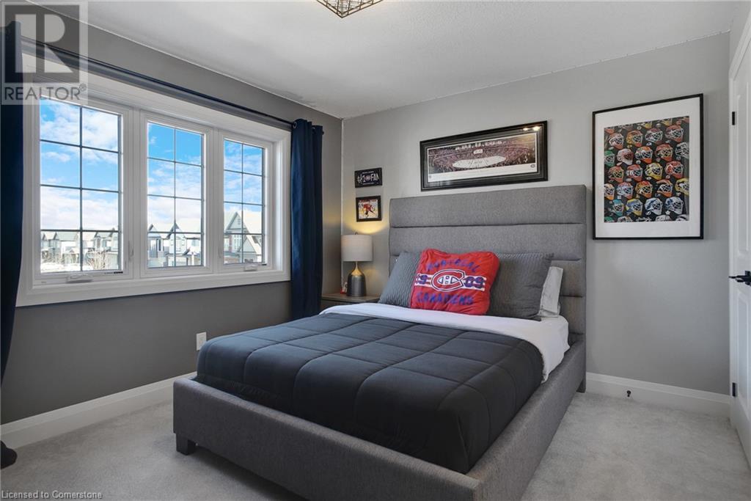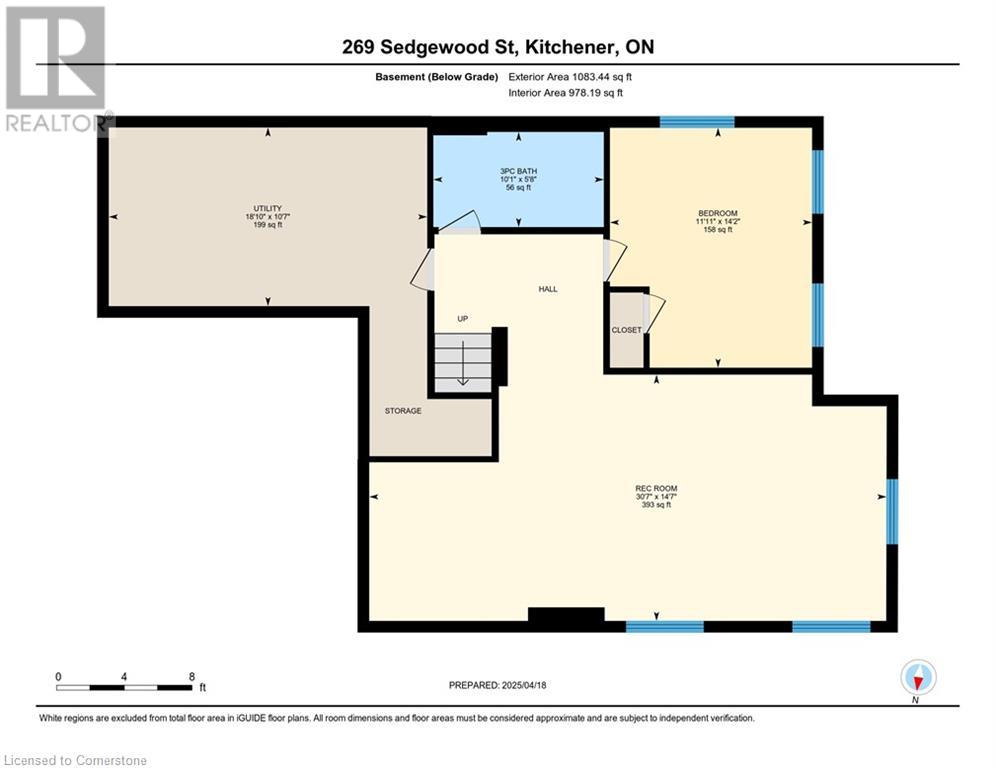5 Bedroom
5 Bathroom
3,866 ft2
2 Level
Central Air Conditioning
Forced Air
$1,299,000
Welcome to 269 Sedgewood Street, Kitchener – Executive Elegance in the heart of Doon! Situated on a quiet, premium lot with no rear neighbours and backing onto a mature forest, this stunning 5-bedroom, 5-bathroom home blends luxury, comfort, and high-end design in a family-friendly setting. From the striking curb appeal to the grand interior with a stately staircase and serene views, every detail is elevated. The gourmet kitchen features custom leathered quartz countertops, full island with built-ins, premium KitchenAid appliances, and a walk-in pantry, opening to a full-width composite deck—perfect for entertaining. Boasting nearly $300,000 in thoughtful upgrades include professional landscaping, a fully finished basement, upgraded bathrooms, a custom laundry room, designer lighting, premium lot, and more. With three spacious living areas, all bedrooms offering en-suite or Jack & Jill bathroom access, and a luxurious primary suite with two walk-in closets and spa-like ensuite, this home offers flexible living for large families. The convenience of a move-in ready, like-new home on a superior premium lot, and thoughtfully finished to the highest standards, offers exceptional value unmatched by any new construction at this price. Located near top-rated schools, trails, and Hwy 401, this is a rare turnkey opportunity in one of Kitchener’s most sought-after communities. (id:57557)
Property Details
|
MLS® Number
|
40721835 |
|
Property Type
|
Single Family |
|
Neigbourhood
|
Doon South |
|
Amenities Near By
|
Park, Playground, Schools |
|
Community Features
|
Quiet Area |
|
Equipment Type
|
Rental Water Softener, Water Heater |
|
Features
|
Conservation/green Belt, Paved Driveway, Sump Pump |
|
Parking Space Total
|
4 |
|
Rental Equipment Type
|
Rental Water Softener, Water Heater |
Building
|
Bathroom Total
|
5 |
|
Bedrooms Above Ground
|
4 |
|
Bedrooms Below Ground
|
1 |
|
Bedrooms Total
|
5 |
|
Appliances
|
Dishwasher, Dryer, Refrigerator, Water Softener, Washer, Range - Gas, Microwave Built-in, Hood Fan, Window Coverings, Wine Fridge, Garage Door Opener |
|
Architectural Style
|
2 Level |
|
Basement Development
|
Finished |
|
Basement Type
|
Full (finished) |
|
Construction Style Attachment
|
Detached |
|
Cooling Type
|
Central Air Conditioning |
|
Exterior Finish
|
Other, Vinyl Siding |
|
Foundation Type
|
Poured Concrete |
|
Half Bath Total
|
1 |
|
Heating Type
|
Forced Air |
|
Stories Total
|
2 |
|
Size Interior
|
3,866 Ft2 |
|
Type
|
House |
|
Utility Water
|
Municipal Water |
Parking
Land
|
Access Type
|
Road Access |
|
Acreage
|
No |
|
Land Amenities
|
Park, Playground, Schools |
|
Sewer
|
Municipal Sewage System |
|
Size Depth
|
101 Ft |
|
Size Frontage
|
40 Ft |
|
Size Irregular
|
0.093 |
|
Size Total
|
0.093 Ac|under 1/2 Acre |
|
Size Total Text
|
0.093 Ac|under 1/2 Acre |
|
Zoning Description
|
R-4 |
Rooms
| Level |
Type |
Length |
Width |
Dimensions |
|
Second Level |
Primary Bedroom |
|
|
14'7'' x 20'3'' |
|
Second Level |
Family Room |
|
|
17'8'' x 16'3'' |
|
Second Level |
Bedroom |
|
|
10'8'' x 11'8'' |
|
Second Level |
Bedroom |
|
|
14'6'' x 13'4'' |
|
Second Level |
Bedroom |
|
|
10'3'' x 16'2'' |
|
Second Level |
5pc Bathroom |
|
|
Measurements not available |
|
Second Level |
4pc Bathroom |
|
|
Measurements not available |
|
Second Level |
4pc Bathroom |
|
|
Measurements not available |
|
Basement |
Utility Room |
|
|
10'7'' x 18'10'' |
|
Basement |
Recreation Room |
|
|
14'7'' x 30'7'' |
|
Basement |
Bedroom |
|
|
14'2'' x 11'11'' |
|
Basement |
3pc Bathroom |
|
|
Measurements not available |
|
Main Level |
Living Room |
|
|
14'7'' x 15'9'' |
|
Main Level |
Laundry Room |
|
|
9'4'' x 11'10'' |
|
Main Level |
Kitchen |
|
|
15'1'' x 11'9'' |
|
Main Level |
Foyer |
|
|
9'4'' x 9'10'' |
|
Main Level |
Dining Room |
|
|
14'6'' x 16'11'' |
|
Main Level |
Breakfast |
|
|
15'1'' x 7'10'' |
|
Main Level |
2pc Bathroom |
|
|
Measurements not available |
https://www.realtor.ca/real-estate/28225428/269-sedgewood-street-kitchener

