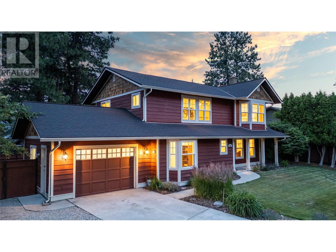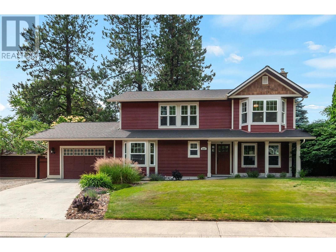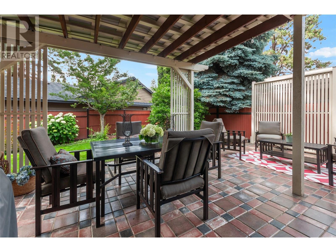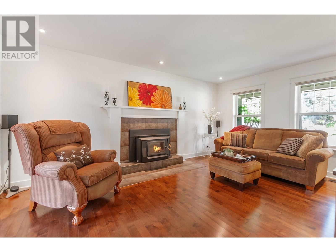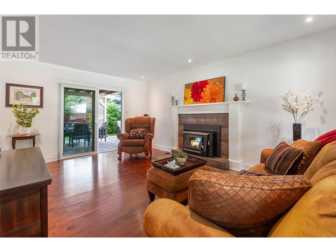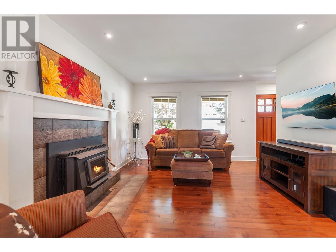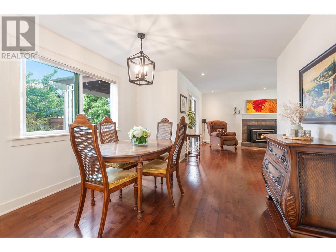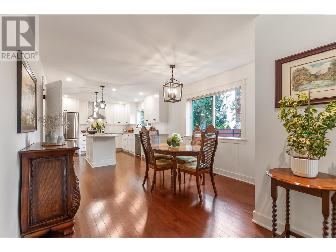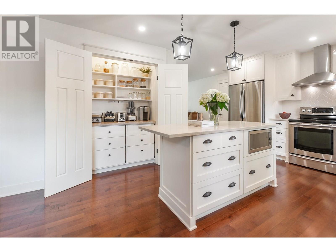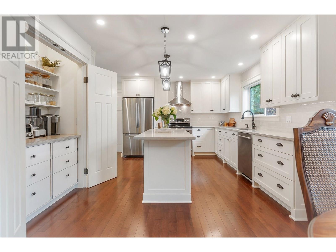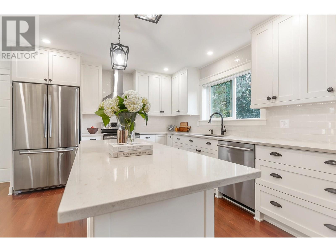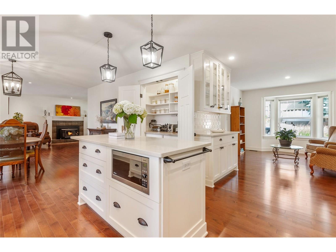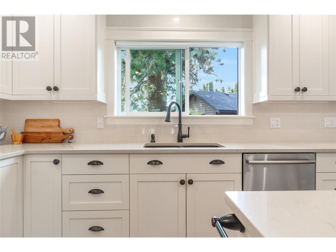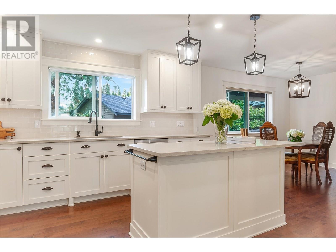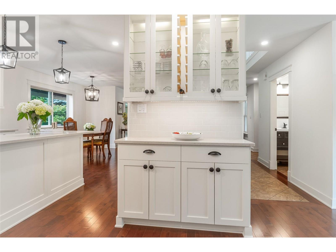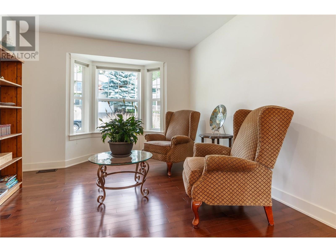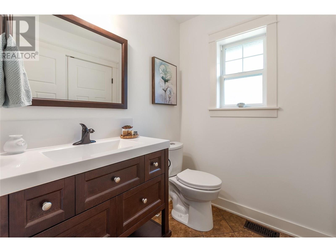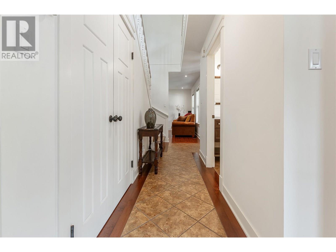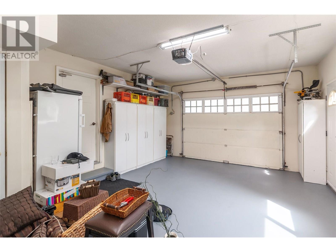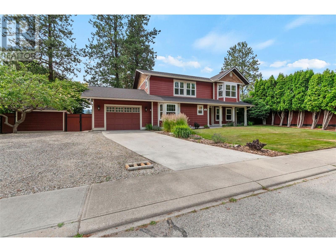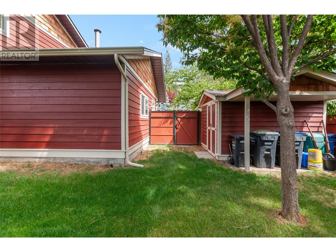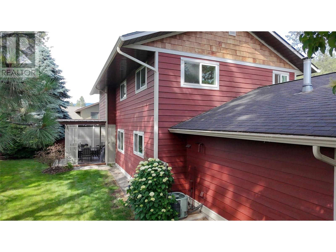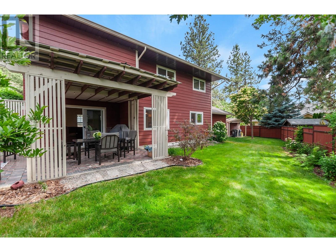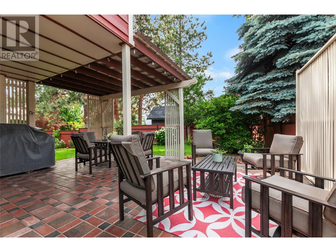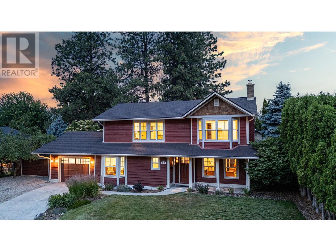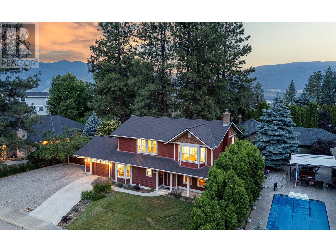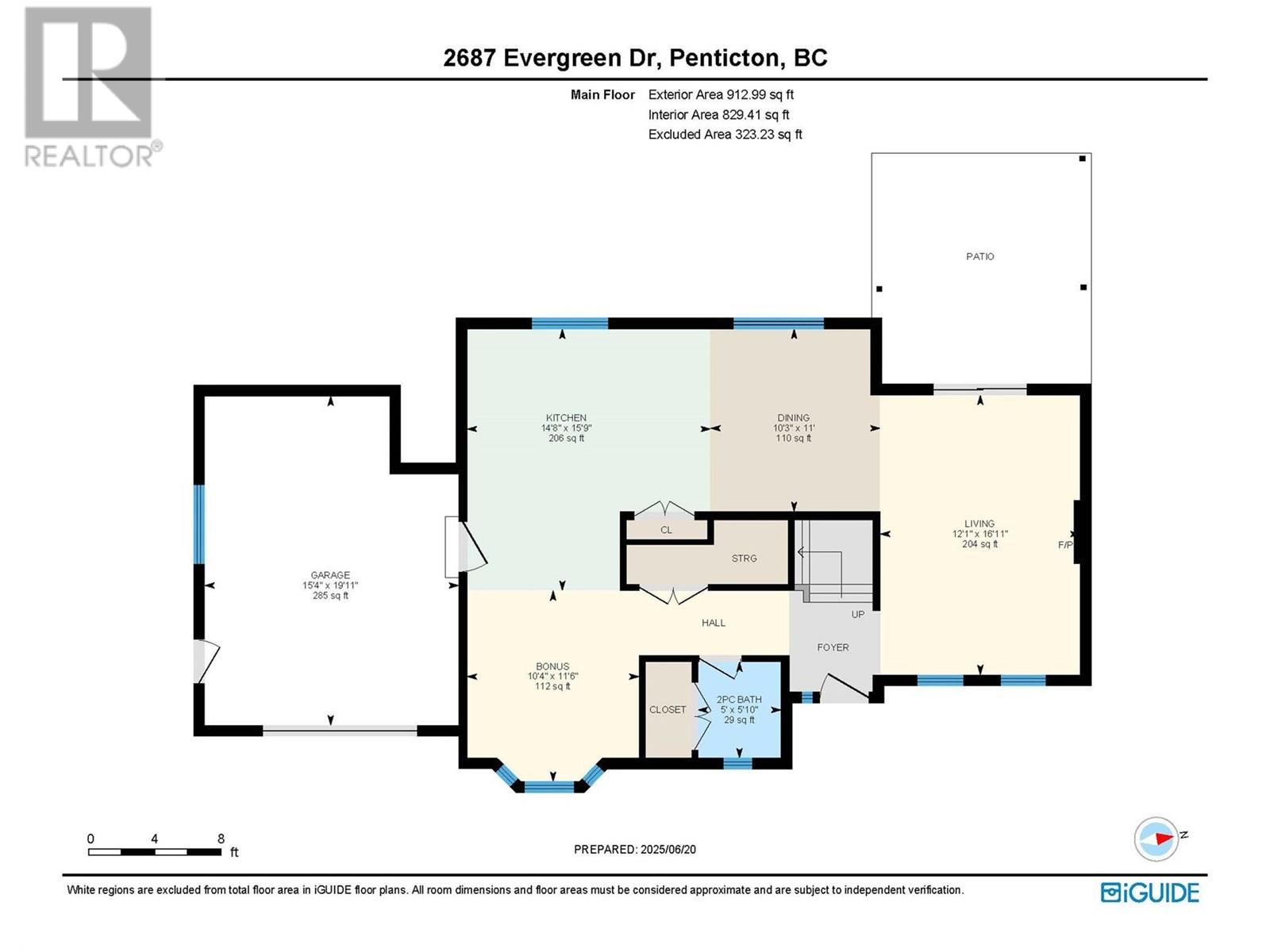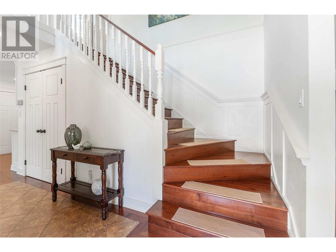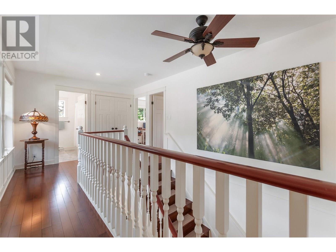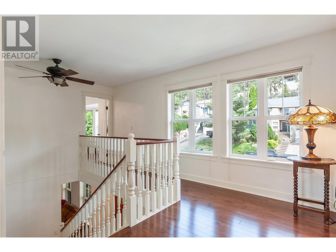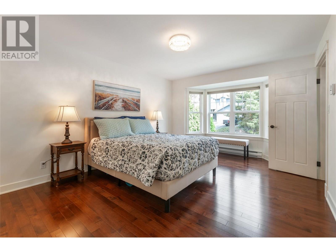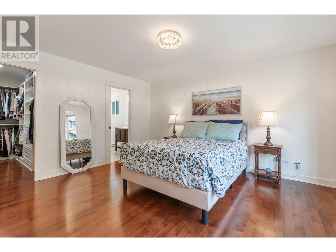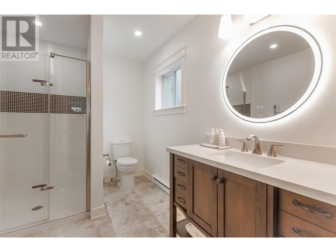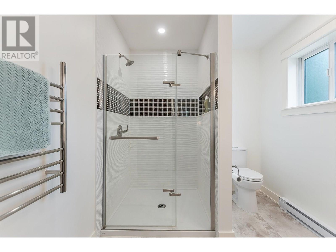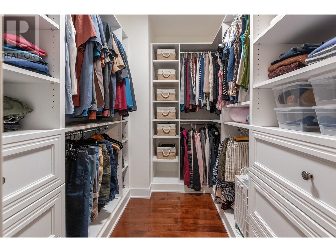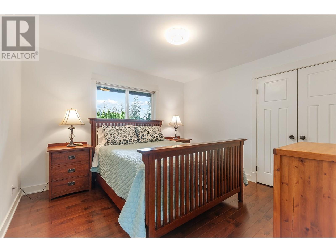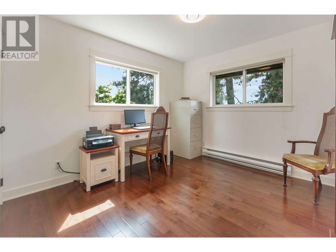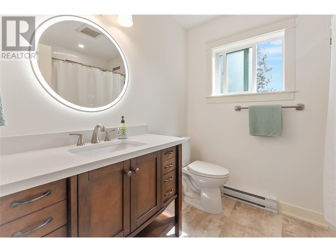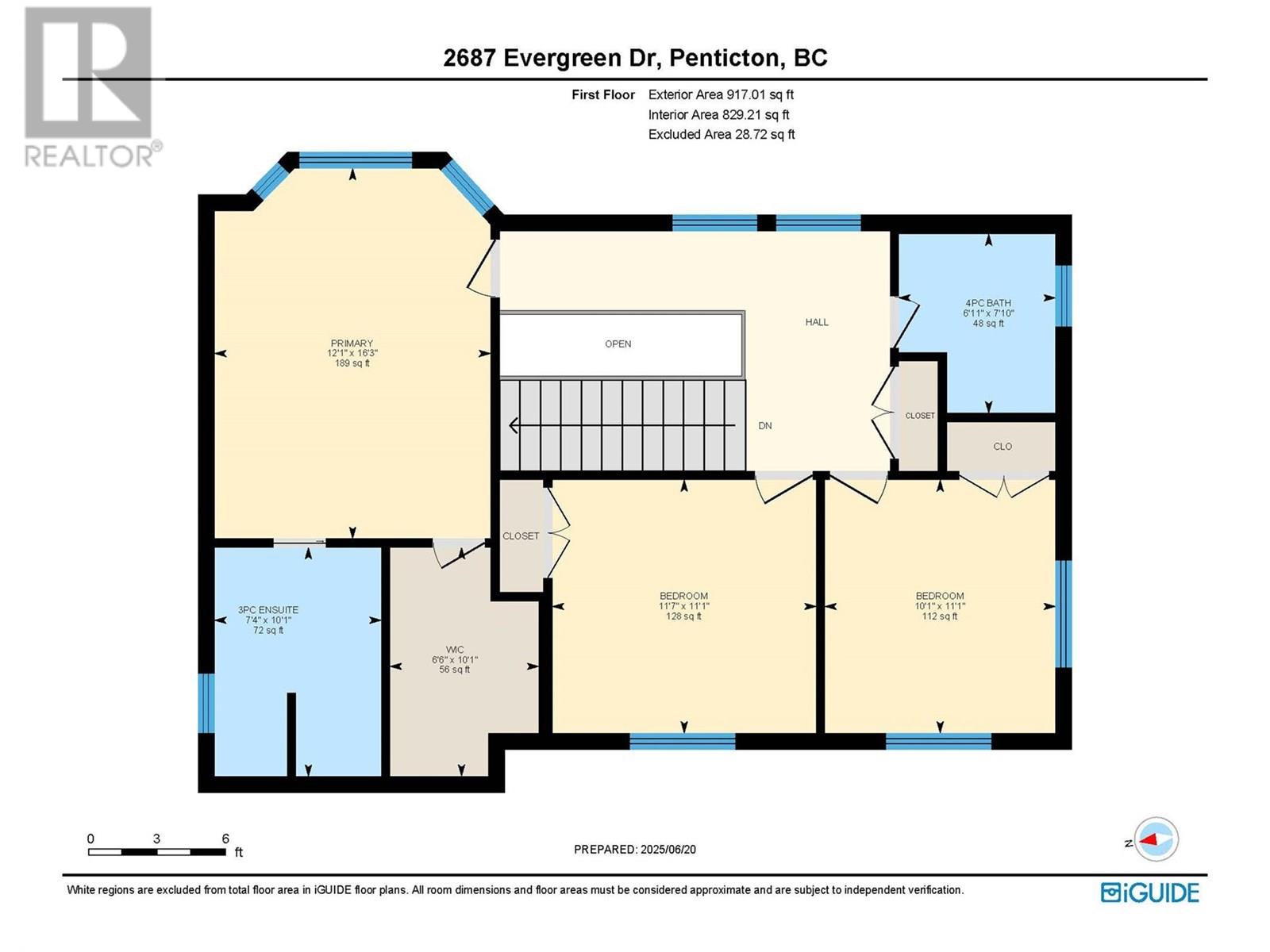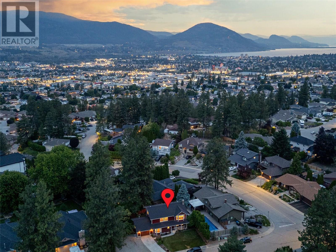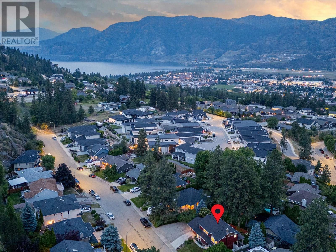3 Bedroom
3 Bathroom
1,830 ft2
Fireplace
Central Air Conditioning, Window Air Conditioner
Forced Air, Stove
Underground Sprinkler
$950,000
CLICK TO VIEW VIDEO: Stunning move-in ready home that checks ALL the boxes. 3 bed, 3 bath, on a quiet street in a highly desirable neighborhood. As you enter the home you’re welcomed by elegant hardwood flooring, tile inlay accents & a Blaze King fireplace that sets a warm, inviting tone as the living room focal point. The space effortlessly continues into the dining area where sliding patio doors offer a smooth transition to outdoor living. The impeccable, fully renovated kitchen with stainless steel appliances, island kitchen, quartz countertops, and stylish cabinets with Blum hardware offers tons of functionality with an inspiring pantry & inviting coffee bar. Moving to the upper level via the beautifully crafted stairway, the elegant hardwood flooring continues, and the open landing seamlessly connects the 3 bedrooms. The highlight here: a spacious & luxurious primary suite that features a romantic bay window, a walk-in closet with built-in organizers, and an ensuite with heated towel racks & a modern walk-in shower. Outside, the fully fenced serene backyard is shaded by mature pine trees & shrubs, perfect for unwinding with friends & family. Depending on the weather, either relax under the cozy covered patio or the adjacent tiled outdoor relaxation zone. Lastly, the property is within walking distance of Wiltse Elementary and nature trails, and offers an attached garage, a large driveway with room for an RV and plenty of street parking. Just move in and start enjoying. (id:57557)
Property Details
|
MLS® Number
|
10353500 |
|
Property Type
|
Single Family |
|
Neigbourhood
|
Wiltse/Valleyview |
|
Features
|
Central Island |
|
Parking Space Total
|
4 |
Building
|
Bathroom Total
|
3 |
|
Bedrooms Total
|
3 |
|
Appliances
|
Refrigerator, Dishwasher, Oven - Electric, Range - Electric, Microwave, Hood Fan |
|
Basement Type
|
Crawl Space |
|
Constructed Date
|
1987 |
|
Construction Style Attachment
|
Detached |
|
Cooling Type
|
Central Air Conditioning, Window Air Conditioner |
|
Exterior Finish
|
Wood Siding |
|
Fireplace Fuel
|
Wood |
|
Fireplace Present
|
Yes |
|
Fireplace Type
|
Conventional |
|
Flooring Type
|
Ceramic Tile, Hardwood |
|
Half Bath Total
|
1 |
|
Heating Fuel
|
Wood |
|
Heating Type
|
Forced Air, Stove |
|
Roof Material
|
Asphalt Shingle |
|
Roof Style
|
Unknown |
|
Stories Total
|
2 |
|
Size Interior
|
1,830 Ft2 |
|
Type
|
House |
|
Utility Water
|
Municipal Water |
Parking
|
See Remarks
|
|
|
Attached Garage
|
1 |
|
Street
|
|
Land
|
Acreage
|
No |
|
Landscape Features
|
Underground Sprinkler |
|
Sewer
|
Municipal Sewage System |
|
Size Irregular
|
0.15 |
|
Size Total
|
0.15 Ac|under 1 Acre |
|
Size Total Text
|
0.15 Ac|under 1 Acre |
|
Zoning Type
|
Unknown |
Rooms
| Level |
Type |
Length |
Width |
Dimensions |
|
Second Level |
Other |
|
|
10'1'' x 6'6'' |
|
Second Level |
Primary Bedroom |
|
|
16'3'' x 12'1'' |
|
Second Level |
Bedroom |
|
|
11'1'' x 11'7'' |
|
Second Level |
Bedroom |
|
|
11'1'' x 11'7'' |
|
Second Level |
4pc Bathroom |
|
|
7'10'' x 6'11'' |
|
Second Level |
3pc Ensuite Bath |
|
|
10'1'' x 7'4'' |
|
Main Level |
Living Room |
|
|
16'11'' x 12'1'' |
|
Main Level |
Kitchen |
|
|
15'9'' x 14'8'' |
|
Main Level |
Dining Room |
|
|
11'0'' x 10'3'' |
|
Main Level |
Other |
|
|
11'6'' x 10'4'' |
|
Main Level |
2pc Bathroom |
|
|
5'10'' x 5'0'' |
https://www.realtor.ca/real-estate/28527499/2687-evergreen-drive-penticton-wiltsevalleyview

