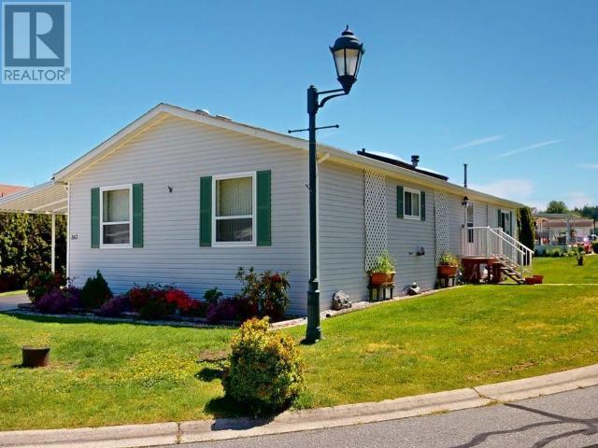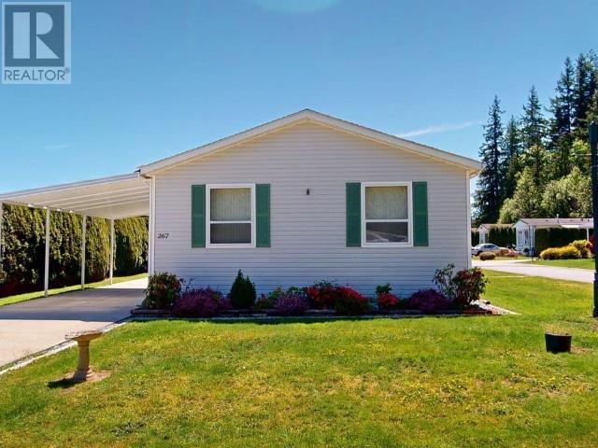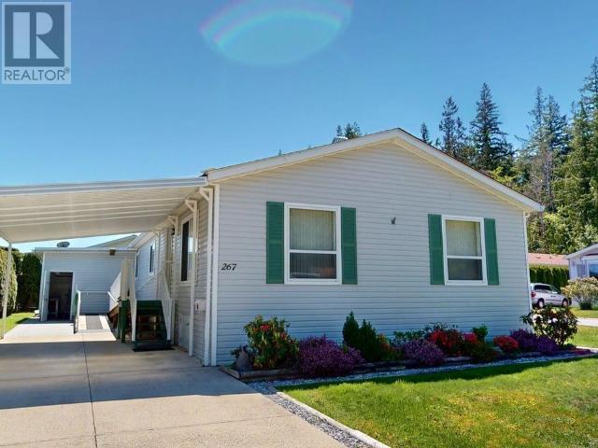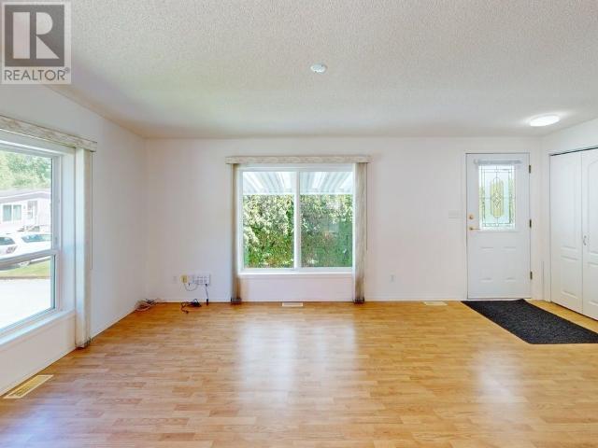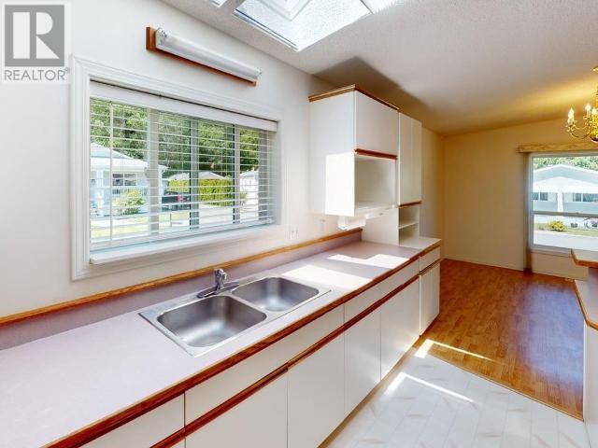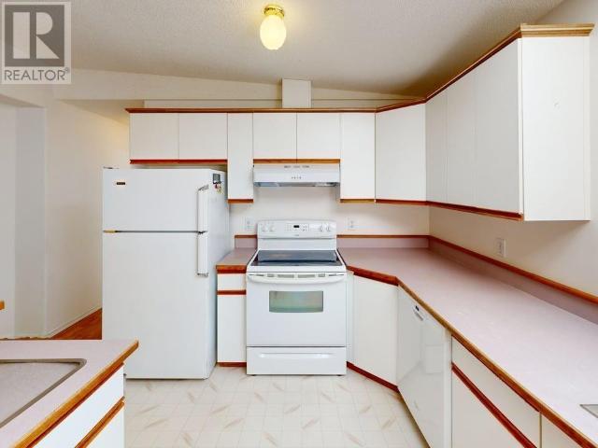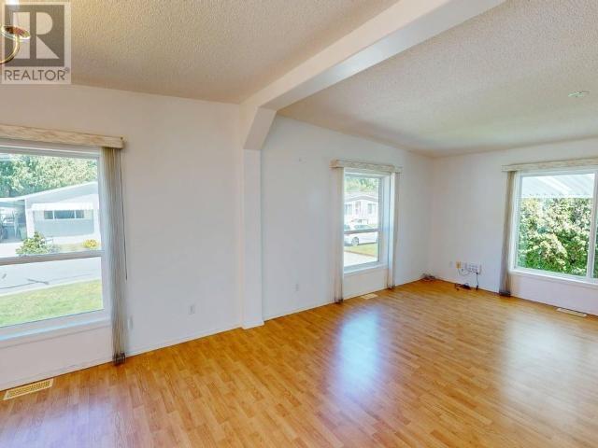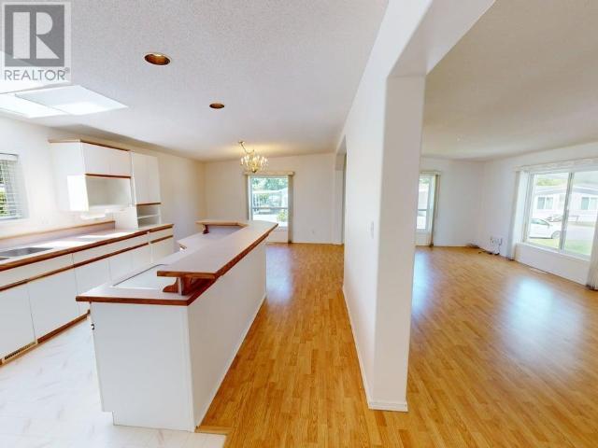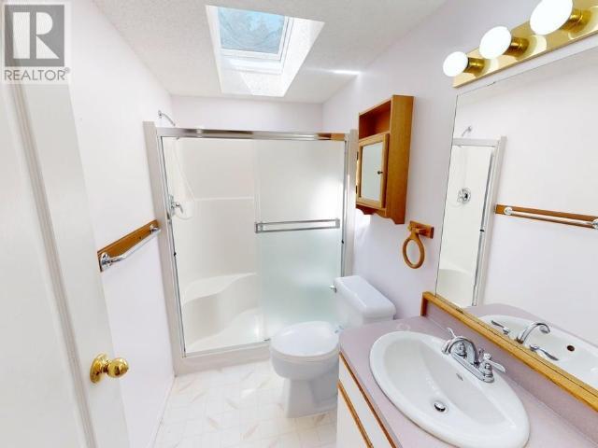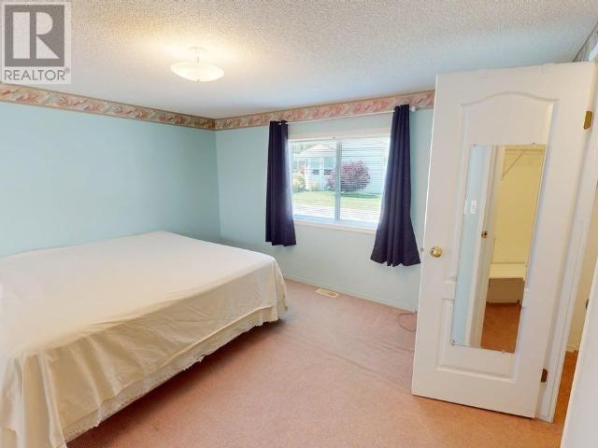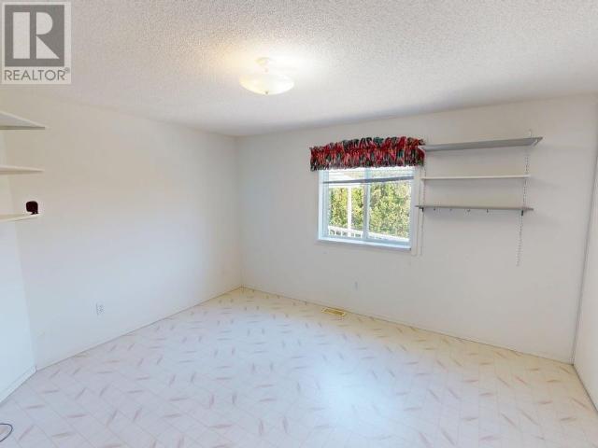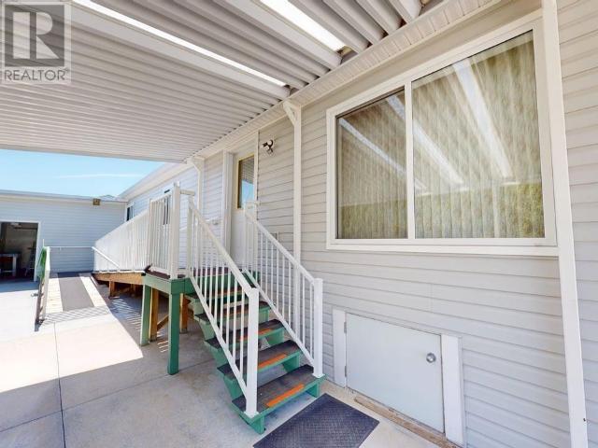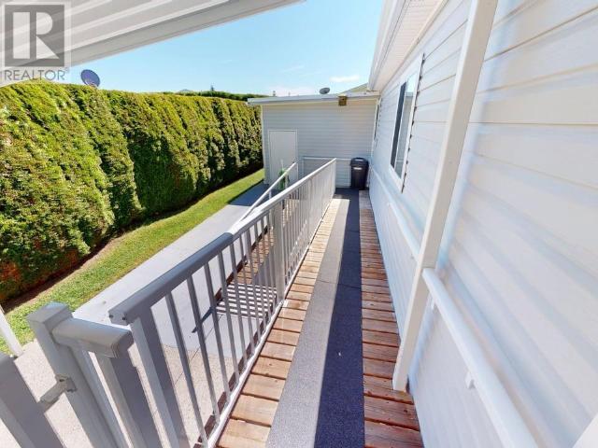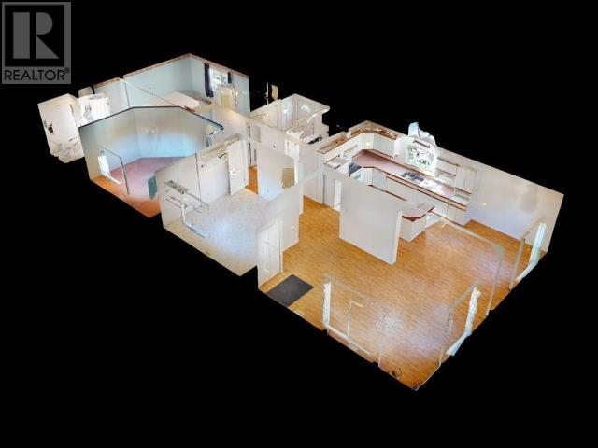3 Bedroom
2 Bathroom
1,560 ft2
Heat Pump
Heat Pump
Garden Area
$329,900
Well-maintained corner unit located in Blue Mountain Estate Park -Powell River's most sought-after 55+ mobile home community. This bright and spacious double wide is tucked away near the back of the park. Inside, you'll find a bright and clean living space featuring a generous kitchen with tons of storage, a large living and dining room--perfect for entertaining or relaxing. The home offers 3 spacious bedrooms, the primary bedroom offers a walk-in closet and private ensuite. Stay comfortable year-round with a heat pump and enjoy peace of mind with updated plumbing. Additional features include a carport + extra parking for guests or family, wheelchair accessibility, and a detached work shed--ideal for storage or hobbies. Out back, enjoy your own private green space. Don't miss your opportunity to join this community. Call today to book your private showing! (id:57557)
Property Details
|
MLS® Number
|
19014 |
|
Property Type
|
Single Family |
|
Neigbourhood
|
Westview |
|
Amenities Near By
|
Shopping |
|
Features
|
Central Location, Wheelchair Access |
|
Parking Space Total
|
1 |
|
Road Type
|
Paved Road |
|
Structure
|
Workshop |
Building
|
Bathroom Total
|
2 |
|
Bedrooms Total
|
3 |
|
Constructed Date
|
1995 |
|
Construction Style Attachment
|
Detached |
|
Cooling Type
|
Heat Pump |
|
Heating Fuel
|
Electric, Natural Gas |
|
Heating Type
|
Heat Pump |
|
Size Interior
|
1,560 Ft2 |
|
Type
|
House |
Parking
Land
|
Acreage
|
No |
|
Land Amenities
|
Shopping |
|
Landscape Features
|
Garden Area |
|
Size Irregular
|
Irregular |
|
Size Total Text
|
Irregular |
Rooms
| Level |
Type |
Length |
Width |
Dimensions |
|
Main Level |
Living Room |
21 ft ,6 in |
12 ft ,5 in |
21 ft ,6 in x 12 ft ,5 in |
|
Main Level |
Kitchen |
24 ft ,11 in |
12 ft ,7 in |
24 ft ,11 in x 12 ft ,7 in |
|
Main Level |
Primary Bedroom |
13 ft ,6 in |
17 ft ,1 in |
13 ft ,6 in x 17 ft ,1 in |
|
Main Level |
3pc Bathroom |
|
|
Measurements not available |
|
Main Level |
Bedroom |
12 ft ,9 in |
12 ft ,2 in |
12 ft ,9 in x 12 ft ,2 in |
|
Main Level |
Bedroom |
12 ft ,3 in |
12 ft ,4 in |
12 ft ,3 in x 12 ft ,4 in |
|
Main Level |
Laundry Room |
5 ft ,8 in |
9 ft ,1 in |
5 ft ,8 in x 9 ft ,1 in |
|
Main Level |
Other |
5 ft ,4 in |
9 ft ,1 in |
5 ft ,4 in x 9 ft ,1 in |
|
Main Level |
4pc Ensuite Bath |
|
|
Measurements not available |
https://www.realtor.ca/real-estate/28392170/267-7575-duncan-street-powell-river

