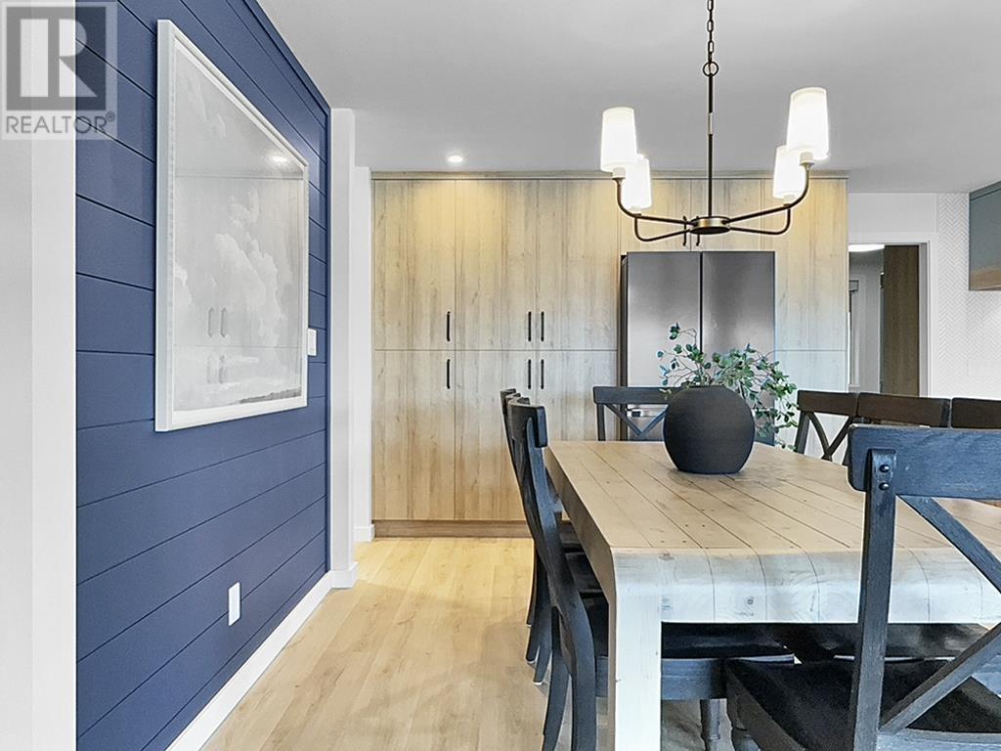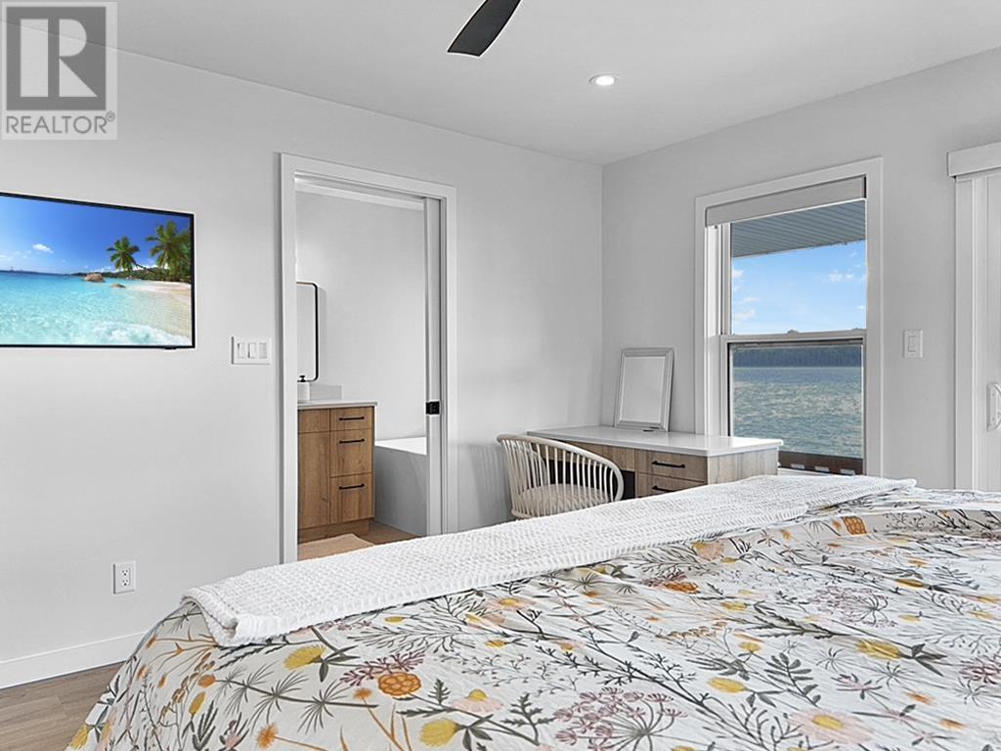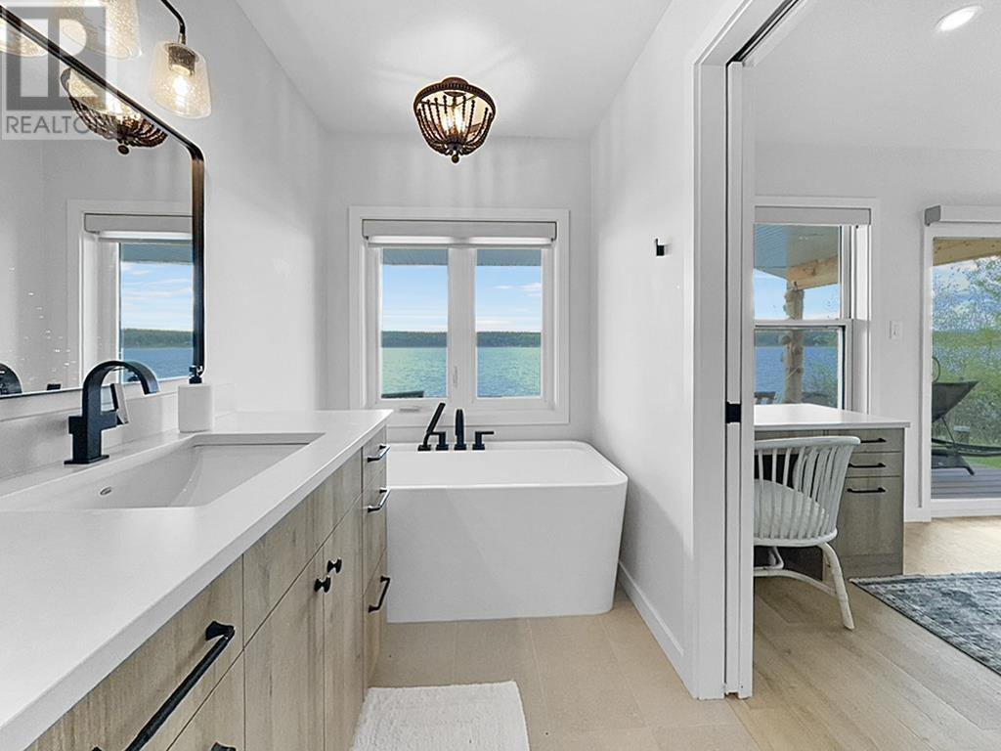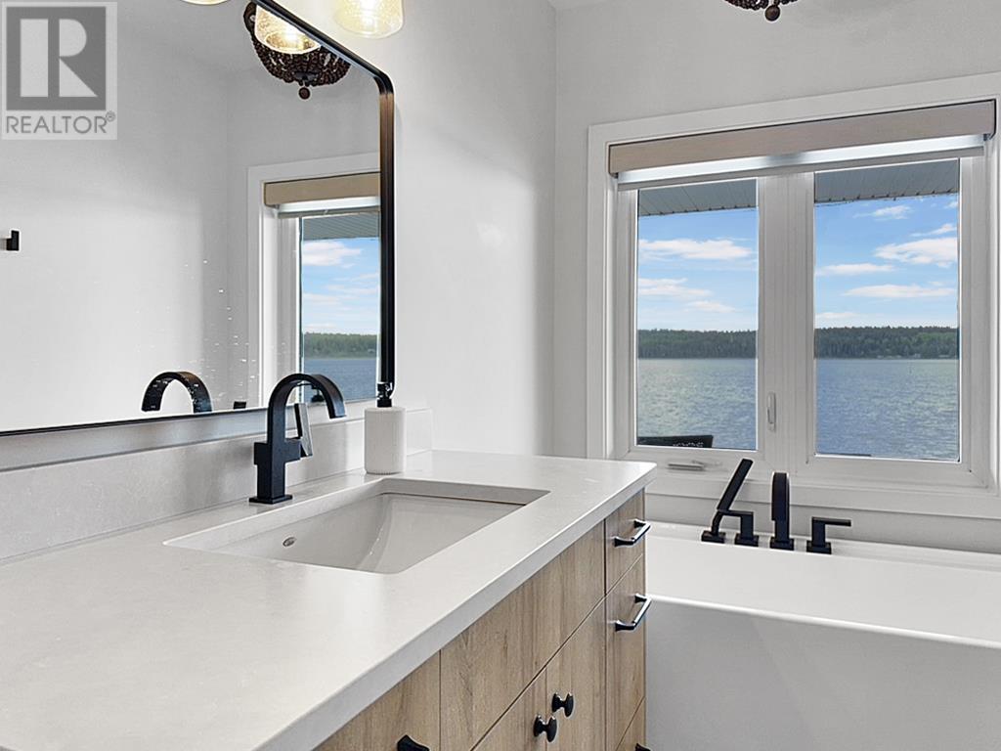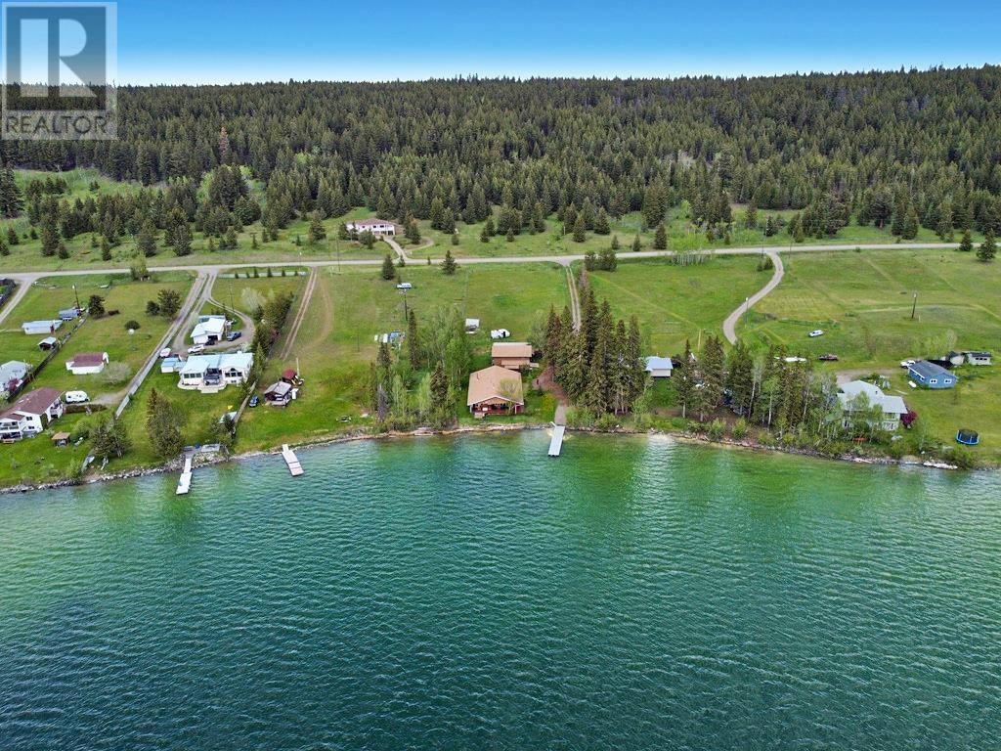3 Bedroom
2 Bathroom
1,785 ft2
Ranch
Fireplace
Baseboard Heaters
Waterfront
Acreage
$1,195,000
* PREC - Personal Real Estate Corporation. Presented for the first time in MLS history, this luxurious, completely renovated rancher on Chimney Lake offers an unmatched lakeside lifestyle. Inside, a completely redesigned open-concept layout featuring a chef’s kitchen with premium appliances, oversized island, and designer-selected finishes throughout. The spacious 3-bedroom, 2-bathroom layout includes a resort-style primary suite with a walk-in closet, soaker tub, and walk-in tiled shower. Nearly every window captures breathtaking lakeviews. Step outside to a wrap-around deck with a built-in hot tub. Enjoy direct access to the water with your own private dock. A massive detached shop stores boats, RVs, and features a fully enclosed gym, plus an additional lean-to. Sitting on 1.5 acres, this is truly a once in a lifetime opportunity (id:57557)
Property Details
|
MLS® Number
|
R3008647 |
|
Property Type
|
Single Family |
|
Storage Type
|
Storage |
|
Structure
|
Workshop |
|
View Type
|
Lake View |
|
Water Front Type
|
Waterfront |
Building
|
Bathroom Total
|
2 |
|
Bedrooms Total
|
3 |
|
Appliances
|
Washer, Dryer, Refrigerator, Stove, Dishwasher, Hot Tub |
|
Architectural Style
|
Ranch |
|
Basement Type
|
Crawl Space |
|
Constructed Date
|
1995 |
|
Construction Style Attachment
|
Detached |
|
Exterior Finish
|
Composite Siding |
|
Fireplace Present
|
Yes |
|
Fireplace Total
|
1 |
|
Foundation Type
|
Concrete Perimeter |
|
Heating Fuel
|
Electric |
|
Heating Type
|
Baseboard Heaters |
|
Roof Material
|
Asphalt Shingle |
|
Roof Style
|
Conventional |
|
Stories Total
|
1 |
|
Size Interior
|
1,785 Ft2 |
|
Type
|
House |
|
Utility Water
|
Drilled Well |
Parking
Land
|
Acreage
|
Yes |
|
Size Irregular
|
1.57 |
|
Size Total
|
1.57 Ac |
|
Size Total Text
|
1.57 Ac |
Rooms
| Level |
Type |
Length |
Width |
Dimensions |
|
Main Level |
Foyer |
10 ft |
8 ft |
10 ft x 8 ft |
|
Main Level |
Laundry Room |
10 ft |
9 ft |
10 ft x 9 ft |
|
Main Level |
Kitchen |
12 ft |
11 ft |
12 ft x 11 ft |
|
Main Level |
Dining Room |
10 ft ,4 in |
12 ft |
10 ft ,4 in x 12 ft |
|
Main Level |
Living Room |
13 ft |
22 ft |
13 ft x 22 ft |
|
Main Level |
Primary Bedroom |
15 ft |
13 ft ,5 in |
15 ft x 13 ft ,5 in |
|
Main Level |
Bedroom 2 |
10 ft |
10 ft |
10 ft x 10 ft |
|
Main Level |
Bedroom 3 |
10 ft |
12 ft |
10 ft x 12 ft |
https://www.realtor.ca/real-estate/28392013/2648-chimney-lake-road-williams-lake








