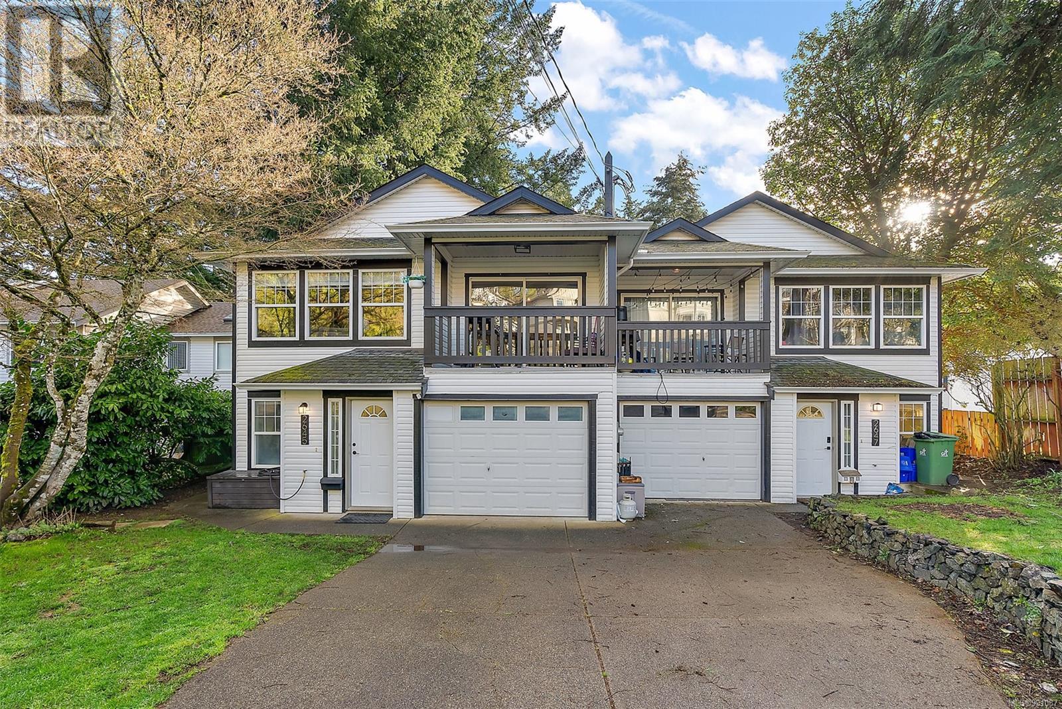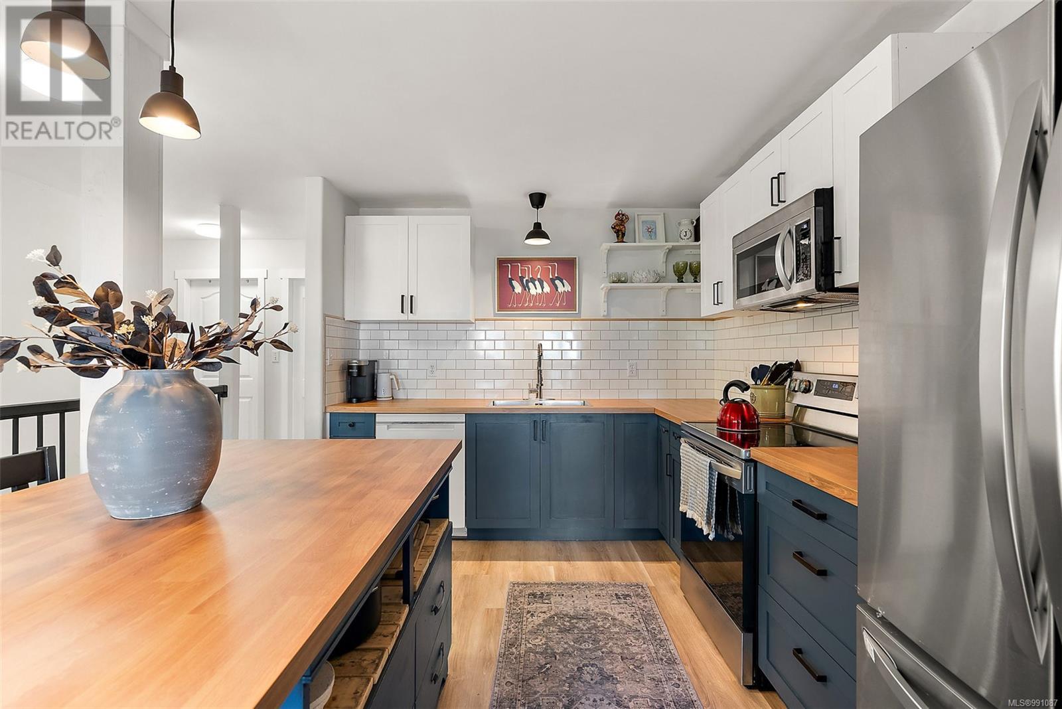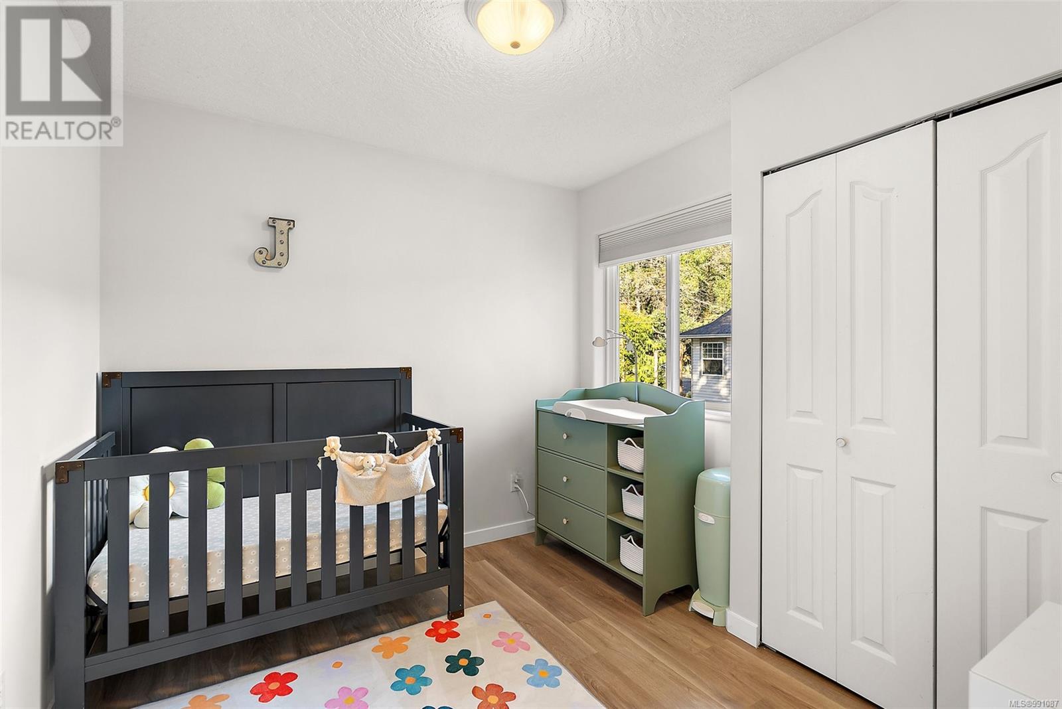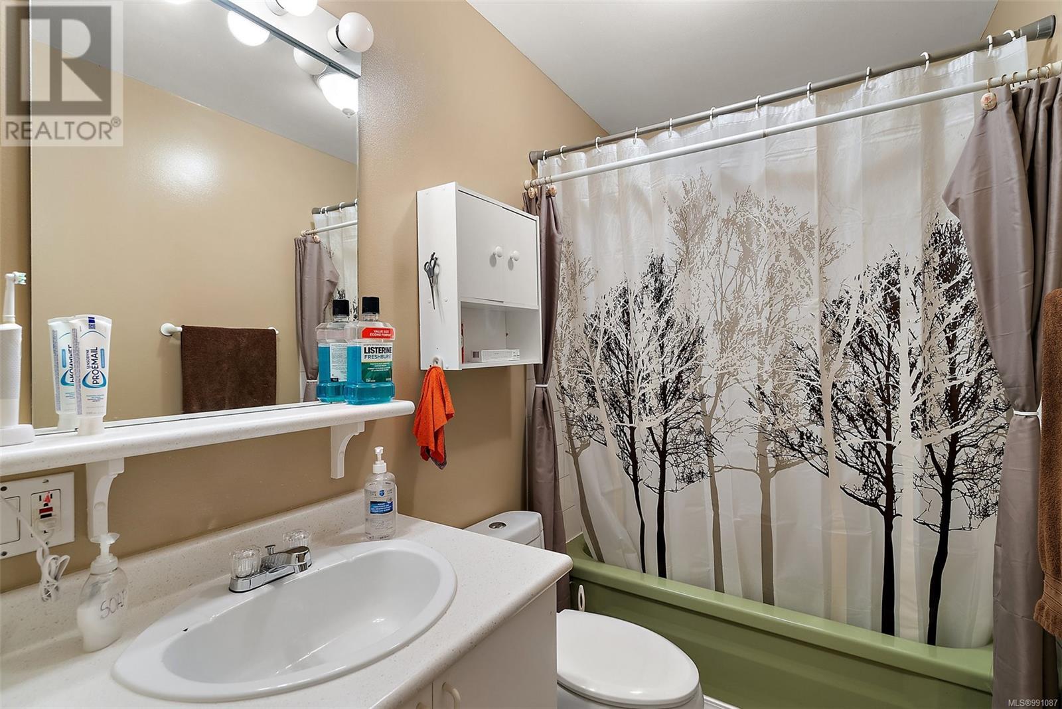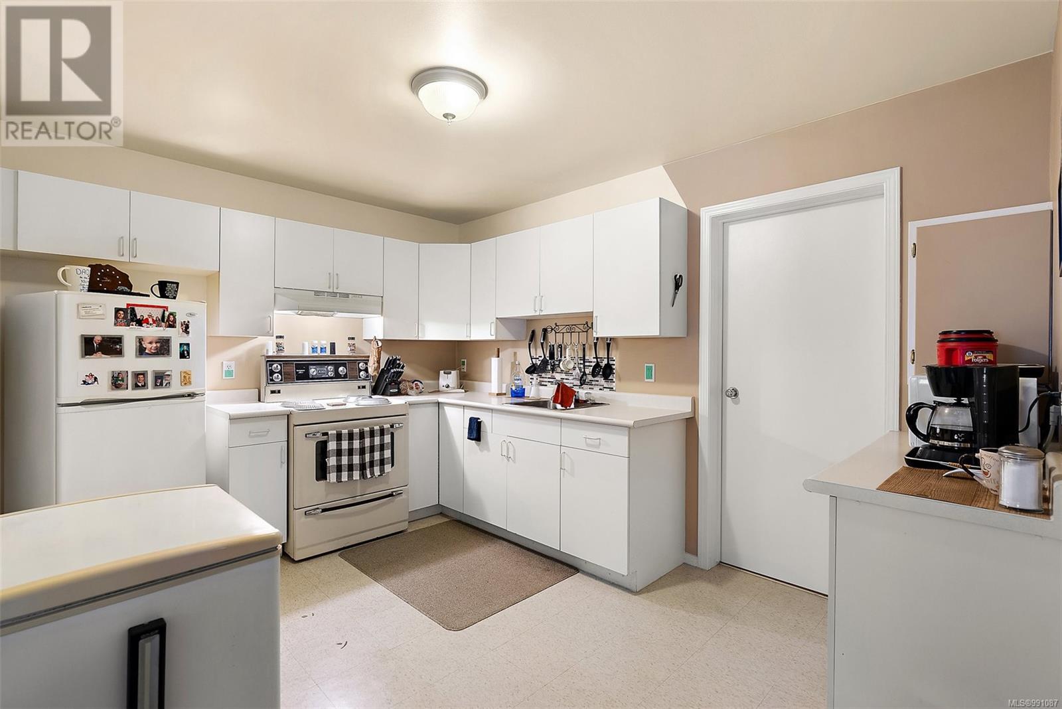5 Bedroom
3 Bathroom
2,323 ft2
Fireplace
None
Baseboard Heaters
$975,000
NEW PRICE! Spacious & Stylish Home with Suite – Ideal for Families or Investors! This beautifully renovated half duplex offers space, versatility, and value in a fantastic location! Perfectly situated on a large, level lot, this home is just minutes from Savory Elementary, Mill Hill Regional Park, Costco, Walmart, Langford Lake, and Thetis Lake — everything a growing family or savvy investor could ask for! The main home features 4 bedrooms — 3 upstairs and a flexible 4th on the lower level, perfect as a home office, guest room, or playroom. Enjoy a bright, open-concept kitchen, living, and dining area, ideal for family time or entertaining guests. With brand-new flooring and updated bathrooms, the home offers modern comfort and move-in-ready ease. Plus, a spacious and private 1-bedroom suite provides excellent rental income potential or room for extended family — a rare bonus for duplex living! Complete with a garage for added storage or parking, this home checks all the boxes for families needing space and investors seeking strong returns. With its flexible layout, modern upgrades, and unbeatable location — this is the one you’ve been waiting for. Don’t miss out! (id:57557)
Property Details
|
MLS® Number
|
991087 |
|
Property Type
|
Single Family |
|
Neigbourhood
|
Mill Hill |
|
Community Features
|
Pets Allowed, Family Oriented |
|
Features
|
Sloping, Other |
|
Parking Space Total
|
2 |
|
Plan
|
Vis4178 |
|
Structure
|
Patio(s) |
Building
|
Bathroom Total
|
3 |
|
Bedrooms Total
|
5 |
|
Appliances
|
Refrigerator, Stove, Washer, Dryer |
|
Constructed Date
|
1996 |
|
Cooling Type
|
None |
|
Fireplace Present
|
Yes |
|
Fireplace Total
|
1 |
|
Heating Fuel
|
Electric, Propane |
|
Heating Type
|
Baseboard Heaters |
|
Size Interior
|
2,323 Ft2 |
|
Total Finished Area
|
2079 Sqft |
|
Type
|
Duplex |
Land
|
Acreage
|
No |
|
Size Irregular
|
5850 |
|
Size Total
|
5850 Sqft |
|
Size Total Text
|
5850 Sqft |
|
Zoning Description
|
R2 |
|
Zoning Type
|
Duplex |
Rooms
| Level |
Type |
Length |
Width |
Dimensions |
|
Lower Level |
Dining Room |
9 ft |
7 ft |
9 ft x 7 ft |
|
Lower Level |
Living Room |
17 ft |
12 ft |
17 ft x 12 ft |
|
Lower Level |
Bedroom |
10 ft |
12 ft |
10 ft x 12 ft |
|
Lower Level |
Patio |
6 ft |
11 ft |
6 ft x 11 ft |
|
Lower Level |
Bedroom |
12 ft |
9 ft |
12 ft x 9 ft |
|
Lower Level |
Bathroom |
|
|
4-Piece |
|
Lower Level |
Laundry Room |
6 ft |
5 ft |
6 ft x 5 ft |
|
Lower Level |
Entrance |
12 ft |
3 ft |
12 ft x 3 ft |
|
Main Level |
Balcony |
6 ft |
10 ft |
6 ft x 10 ft |
|
Main Level |
Ensuite |
|
|
4-Piece |
|
Main Level |
Bedroom |
|
|
9' x 10' |
|
Main Level |
Bedroom |
|
|
9' x 12' |
|
Main Level |
Bathroom |
|
|
4-Piece |
|
Main Level |
Primary Bedroom |
|
|
12' x 13' |
|
Main Level |
Kitchen |
13 ft |
12 ft |
13 ft x 12 ft |
|
Main Level |
Dining Room |
11 ft |
11 ft |
11 ft x 11 ft |
|
Main Level |
Living Room |
15 ft |
14 ft |
15 ft x 14 ft |
|
Additional Accommodation |
Kitchen |
10 ft |
12 ft |
10 ft x 12 ft |
https://www.realtor.ca/real-estate/28028378/2645-selwyn-rd-langford-mill-hill

