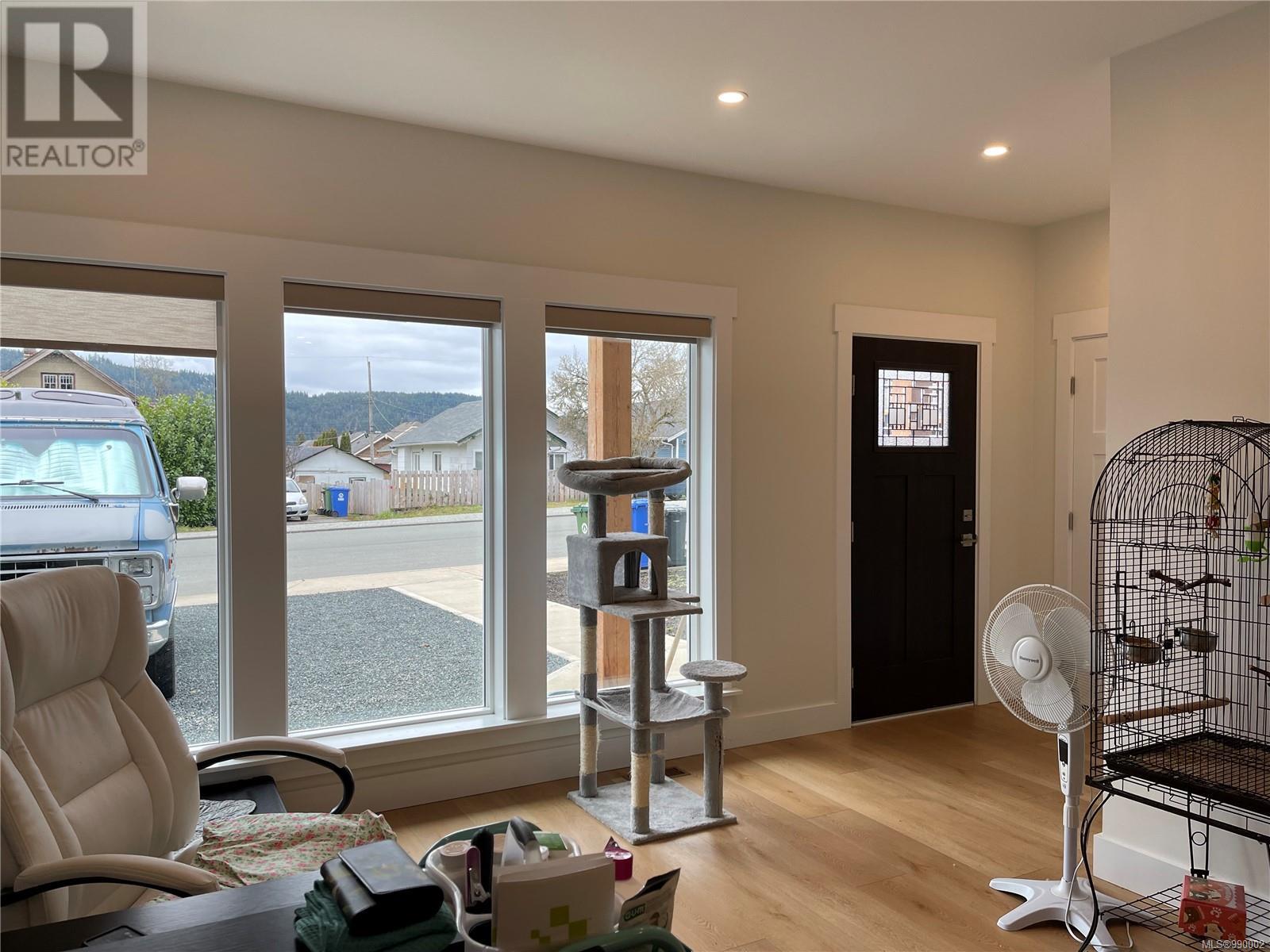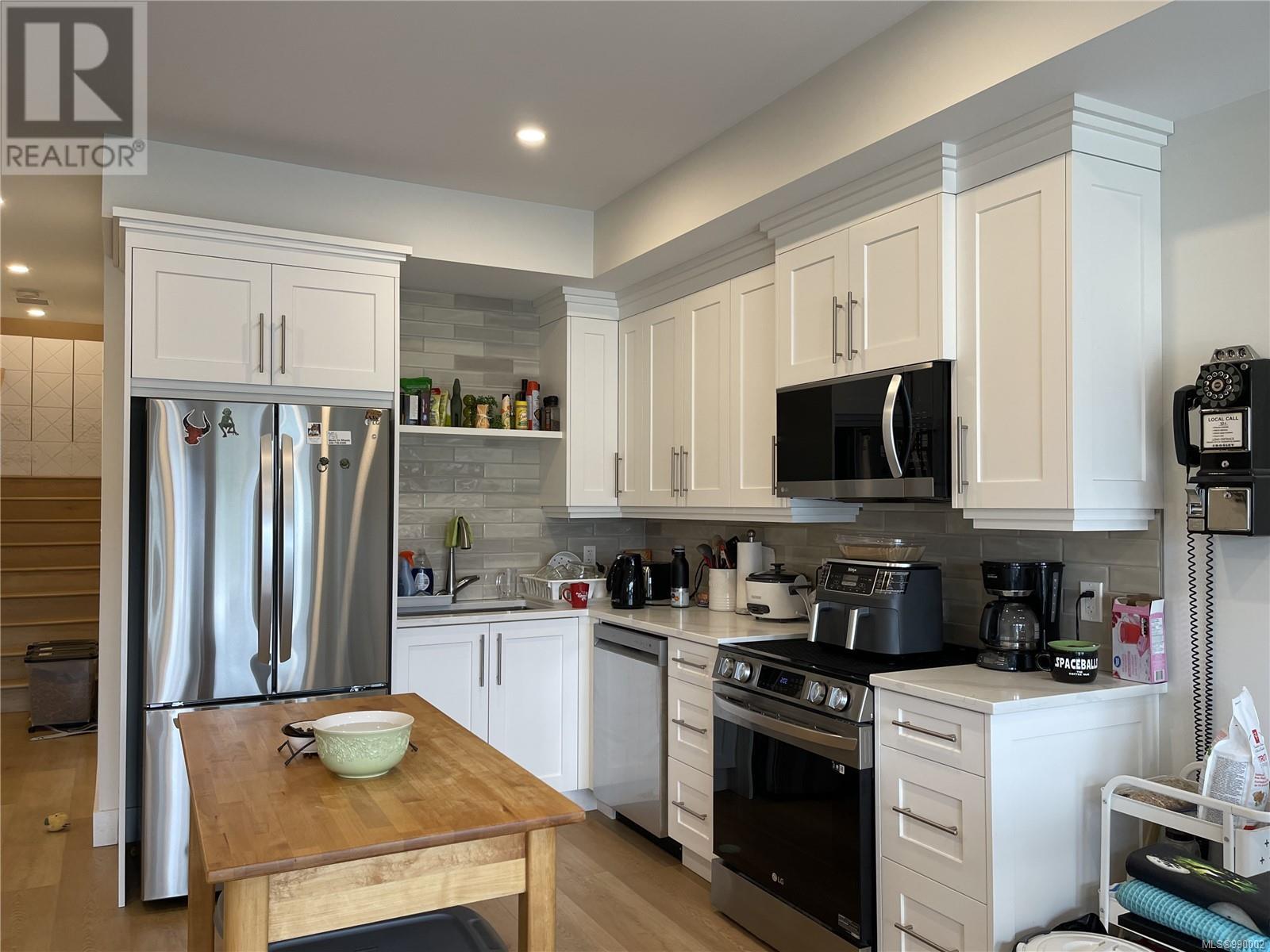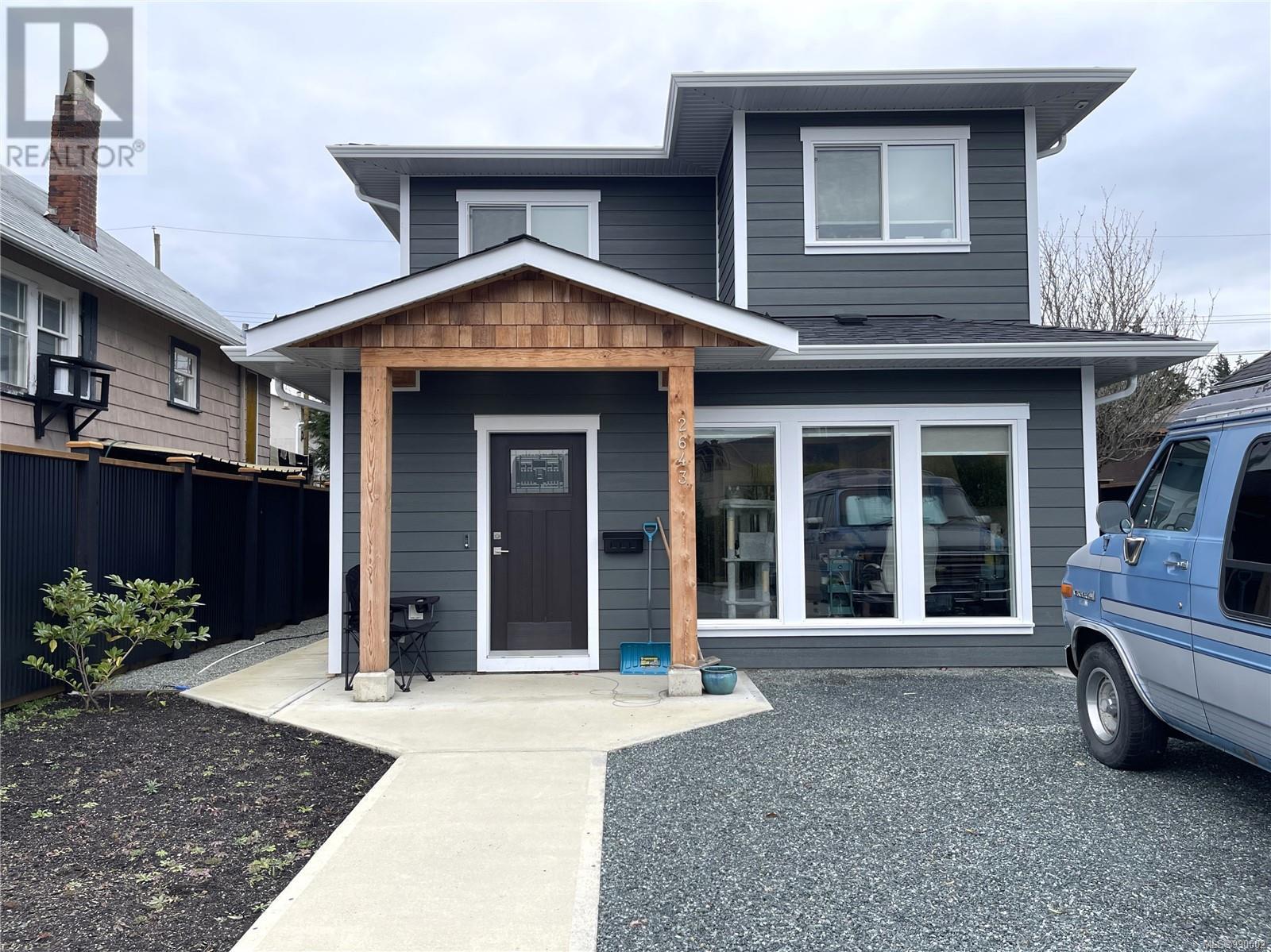5 Bedroom
4 Bathroom
2,246 ft2
None
$799,900
This newer custom-built 5-bedroom,4-bathroom home offers a perfect blend of comfort and investment potential with its in-law suite, currently rented for excellent rental income. The home is under a New Home Warranty since 2022, providing peace of mind for years to come. The main floor features large picture windows that flood the space with natural light, enhancing the open-concept living area. The attached dining room and kitchen boast stylish shaker-style cabinets, an undermount sink, quartz countertops, and an island with a raised bar for extra seating. Both floors provide ample living space, while a heated crawl space ensures plenty of extra storage. The property offers spacious parking both in the front and back, along with a no-maintenance yard for easy upkeep. Ideally located, this home is just a short walk to the popular Canal Beach, shopping, restaurants, and trails, making it the perfect combination of convenience and luxury living. All measurements approx, must be verified (id:57557)
Property Details
|
MLS® Number
|
990002 |
|
Property Type
|
Single Family |
|
Neigbourhood
|
Port Alberni |
|
Features
|
Central Location, Other, Marine Oriented |
|
Parking Space Total
|
4 |
|
Plan
|
Vip197b |
|
View Type
|
Mountain View |
Building
|
Bathroom Total
|
4 |
|
Bedrooms Total
|
5 |
|
Constructed Date
|
2022 |
|
Cooling Type
|
None |
|
Heating Fuel
|
Natural Gas |
|
Size Interior
|
2,246 Ft2 |
|
Total Finished Area
|
2246 Sqft |
|
Type
|
House |
Parking
Land
|
Access Type
|
Road Access |
|
Acreage
|
No |
|
Size Irregular
|
5500 |
|
Size Total
|
5500 Sqft |
|
Size Total Text
|
5500 Sqft |
|
Zoning Type
|
Residential |
Rooms
| Level |
Type |
Length |
Width |
Dimensions |
|
Second Level |
Bedroom |
8 ft |
10 ft |
8 ft x 10 ft |
|
Second Level |
Bedroom |
|
11 ft |
Measurements not available x 11 ft |
|
Second Level |
Bedroom |
|
14 ft |
Measurements not available x 14 ft |
|
Second Level |
Kitchen |
9 ft |
4 ft |
9 ft x 4 ft |
|
Second Level |
Dining Room |
11 ft |
12 ft |
11 ft x 12 ft |
|
Second Level |
Living Room |
21 ft |
16 ft |
21 ft x 16 ft |
|
Second Level |
Ensuite |
|
|
4-Piece |
|
Second Level |
Bathroom |
|
|
4-Piece |
|
Second Level |
Bathroom |
|
|
2-Piece |
|
Main Level |
Bedroom |
8 ft |
10 ft |
8 ft x 10 ft |
|
Main Level |
Bedroom |
|
14 ft |
Measurements not available x 14 ft |
|
Main Level |
Kitchen |
9 ft |
4 ft |
9 ft x 4 ft |
|
Main Level |
Dining Room |
11 ft |
12 ft |
11 ft x 12 ft |
|
Main Level |
Living Room |
21 ft |
16 ft |
21 ft x 16 ft |
|
Main Level |
Bathroom |
|
|
4-Piece |
https://www.realtor.ca/real-estate/27990379/2643-4th-ave-port-alberni-port-alberni




















































