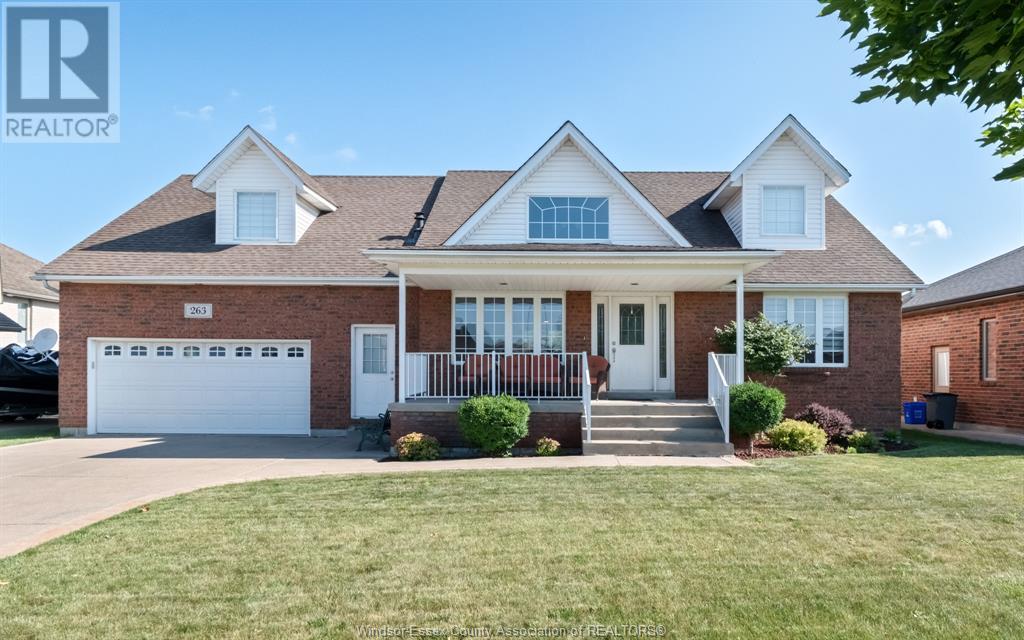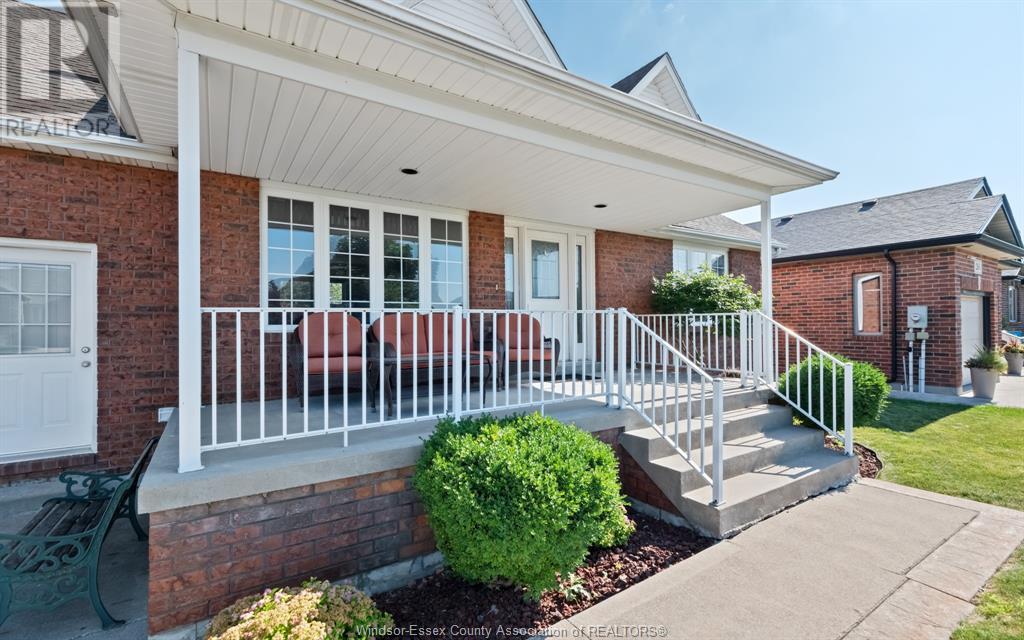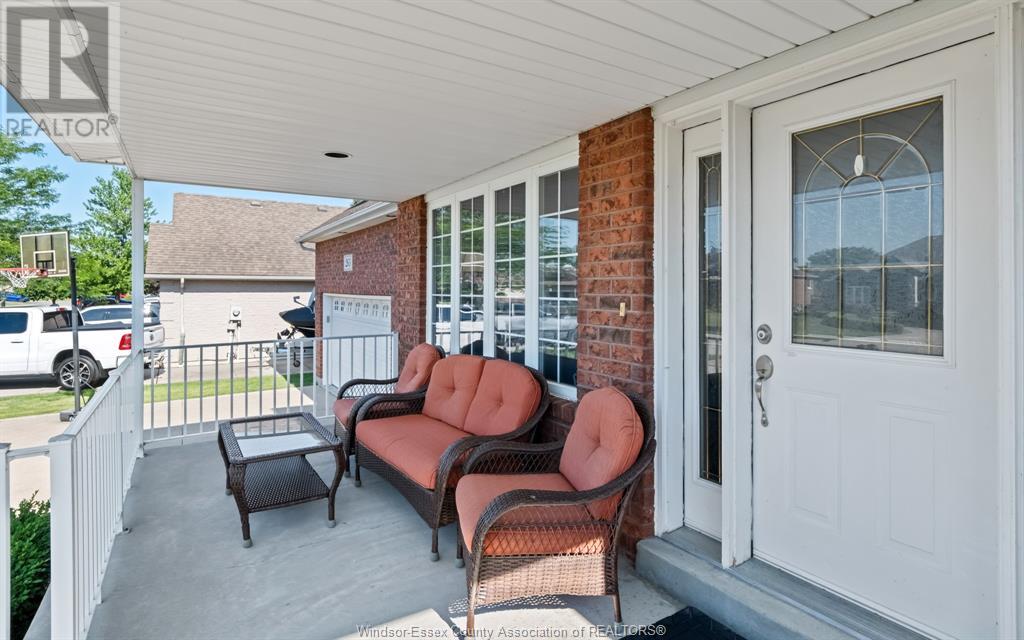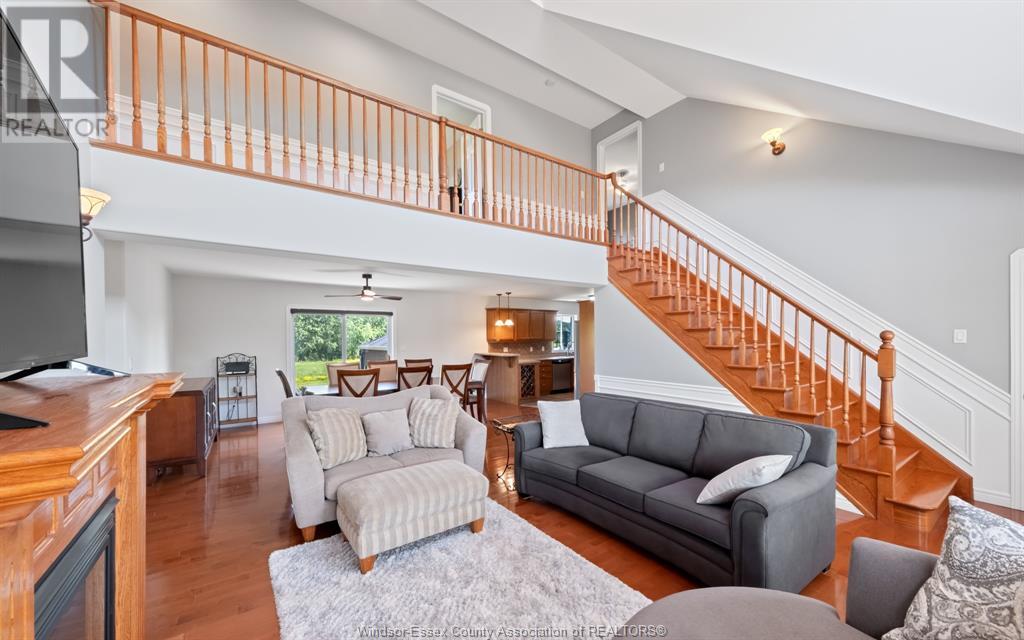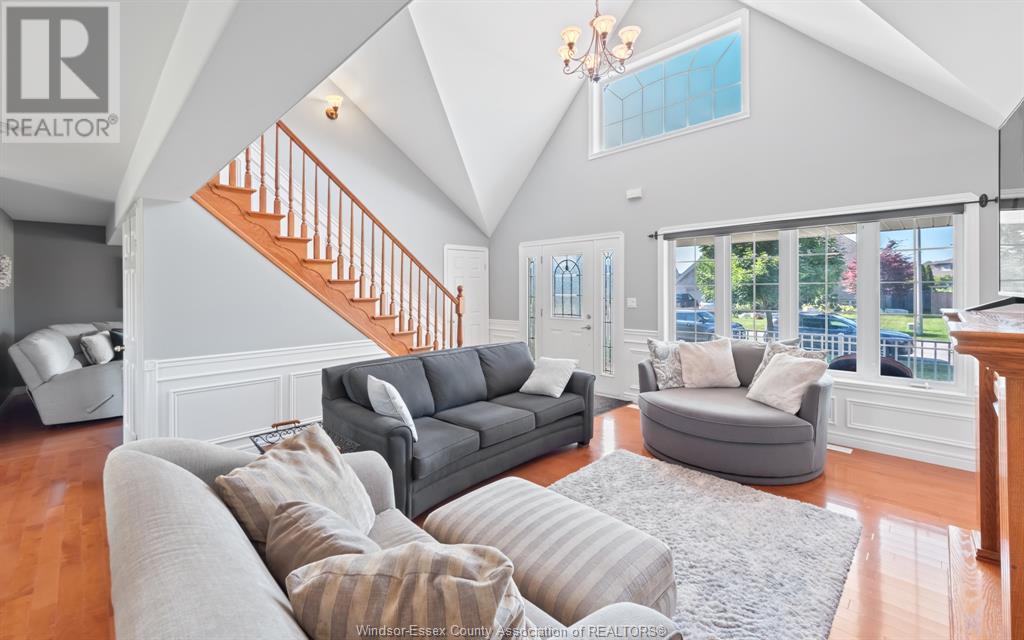4 Bedroom
4 Bathroom
Fireplace
Central Air Conditioning
Forced Air
Landscaped
$769,900
Welcome to 263 Golfview in beautiful Amherstburg. Great Curb Appeal on this two-story home with a really nice covered front porch, large two and a half car garage situated on an awesome 70x125 lot, best of all, there are no rear neighbors! Lovely main floor with maple flooring has a cozy family room along with a really nice maple kitchen that has a breakfast bar and a great separate dining area that is perfect for entertaining. In addition to this, the main level offers a bright and beautiful living room with vaulted ceilings, wainscotting, and a stunning gas fireplace. It also has a laundry room/mudroom with separate entrance area and finally a 2 piece bathroom. Upstairs there is plenty of space offering three bedrooms including the primary that has a four piece ensuite bath including a nice jacuzzi. There is also Plenty of convenient storage space along with a huge hallway overlooking the living room. The other two upstairs bedrooms both have walk-in closets that are spacious and there is also a second four-piece bathroom on the upper level. The spacious basement has a roomy family room with a cool wet bar along with a large fourth bedroom as well as a great office space ( could easily be converted to a 5th bedroom) and another really nice full bath. Lots of space with a total of four bedrooms and 4 bathrooms overlooking a really nice property that is perfect for hosting summer parties! Walking trail is just steps away! The AC is approximately 7 years old, 2 year old hot water tank is owned and all appliances stay! This is a great opportunity, don't miss out on it (id:57557)
Open House
This property has open houses!
Starts at:
2:00 pm
Ends at:
4:00 pm
Property Details
|
MLS® Number
|
25016587 |
|
Property Type
|
Single Family |
|
Features
|
Double Width Or More Driveway, Finished Driveway, Front Driveway |
Building
|
Bathroom Total
|
4 |
|
Bedrooms Above Ground
|
3 |
|
Bedrooms Below Ground
|
1 |
|
Bedrooms Total
|
4 |
|
Appliances
|
Dishwasher, Dryer, Microwave Range Hood Combo, Refrigerator, Stove, Washer |
|
Constructed Date
|
2004 |
|
Construction Style Attachment
|
Detached |
|
Cooling Type
|
Central Air Conditioning |
|
Exterior Finish
|
Aluminum/vinyl, Brick |
|
Fireplace Fuel
|
Mixed |
|
Fireplace Present
|
Yes |
|
Fireplace Type
|
Direct Vent |
|
Flooring Type
|
Carpeted, Ceramic/porcelain, Hardwood |
|
Foundation Type
|
Concrete |
|
Half Bath Total
|
1 |
|
Heating Fuel
|
Natural Gas |
|
Heating Type
|
Forced Air |
|
Stories Total
|
2 |
|
Type
|
House |
Parking
|
Attached Garage
|
|
|
Garage
|
|
|
Inside Entry
|
|
Land
|
Acreage
|
No |
|
Landscape Features
|
Landscaped |
|
Size Irregular
|
70.01 X 125 Ft / 0.202 Ac |
|
Size Total Text
|
70.01 X 125 Ft / 0.202 Ac |
|
Zoning Description
|
Res |
Rooms
| Level |
Type |
Length |
Width |
Dimensions |
|
Second Level |
4pc Bathroom |
|
|
Measurements not available |
|
Second Level |
4pc Ensuite Bath |
|
|
Measurements not available |
|
Second Level |
Bedroom |
|
|
Measurements not available |
|
Second Level |
Bedroom |
|
|
Measurements not available |
|
Second Level |
Primary Bedroom |
|
|
Measurements not available |
|
Lower Level |
3pc Bathroom |
|
|
Measurements not available |
|
Lower Level |
Utility Room |
|
|
Measurements not available |
|
Lower Level |
Office |
|
|
Measurements not available |
|
Lower Level |
Bedroom |
|
|
Measurements not available |
|
Lower Level |
Family Room |
|
|
Measurements not available |
|
Main Level |
2pc Bathroom |
|
|
Measurements not available |
|
Main Level |
Laundry Room |
|
|
Measurements not available |
|
Main Level |
Kitchen |
|
|
Measurements not available |
|
Main Level |
Florida/fireplace |
|
|
Measurements not available |
|
Main Level |
Dining Room |
|
|
Measurements not available |
|
Main Level |
Living Room |
|
|
Measurements not available |
https://www.realtor.ca/real-estate/28544713/263-golfview-drive-amherstburg

