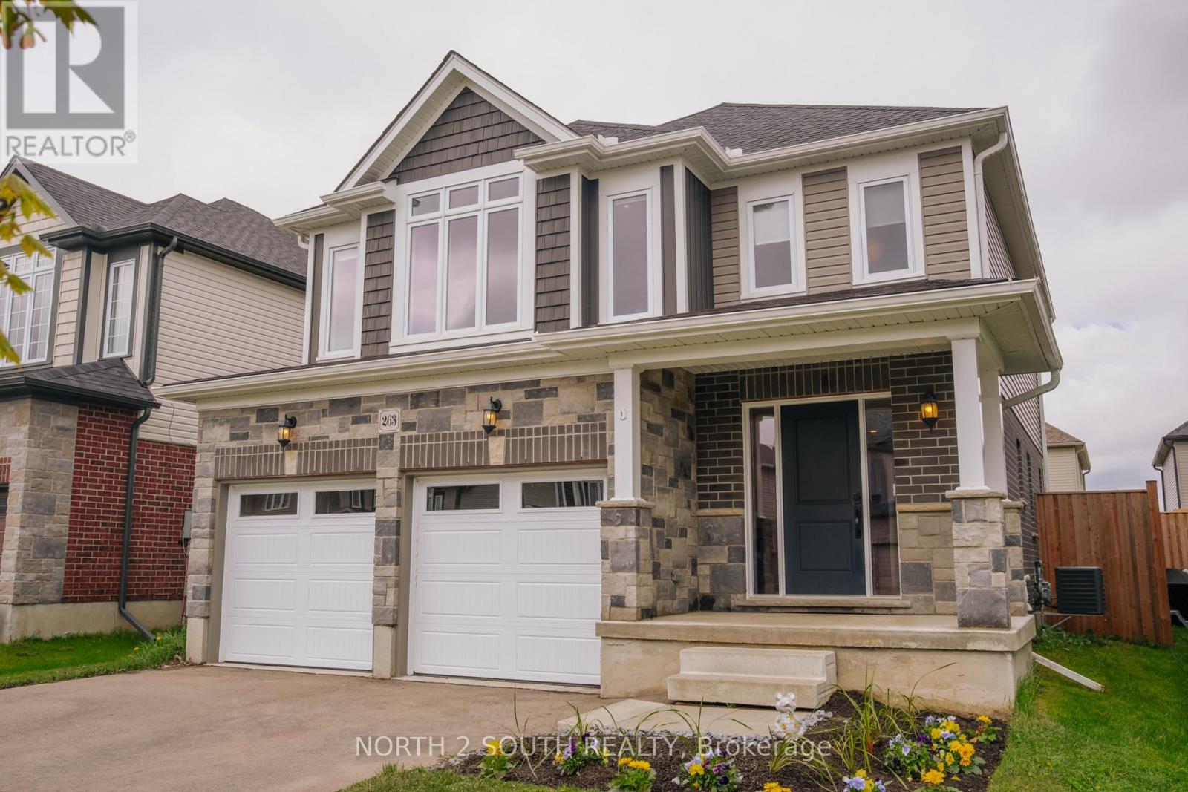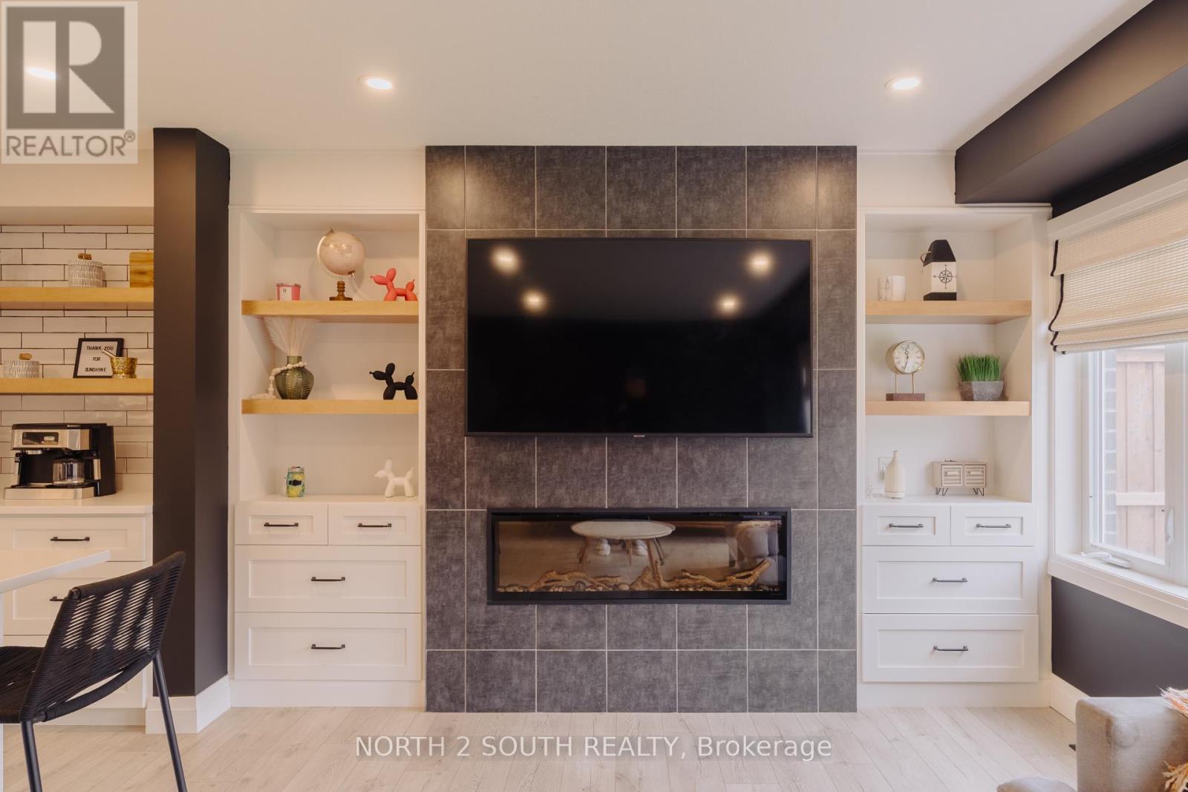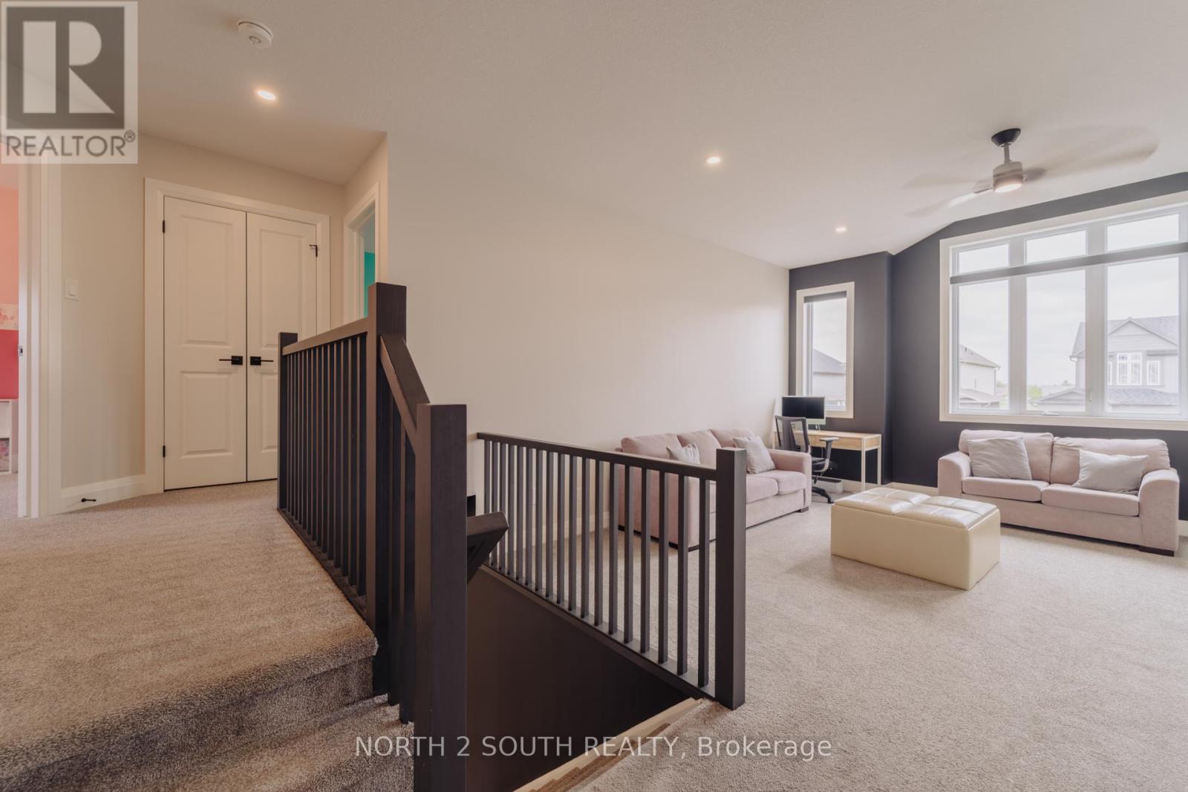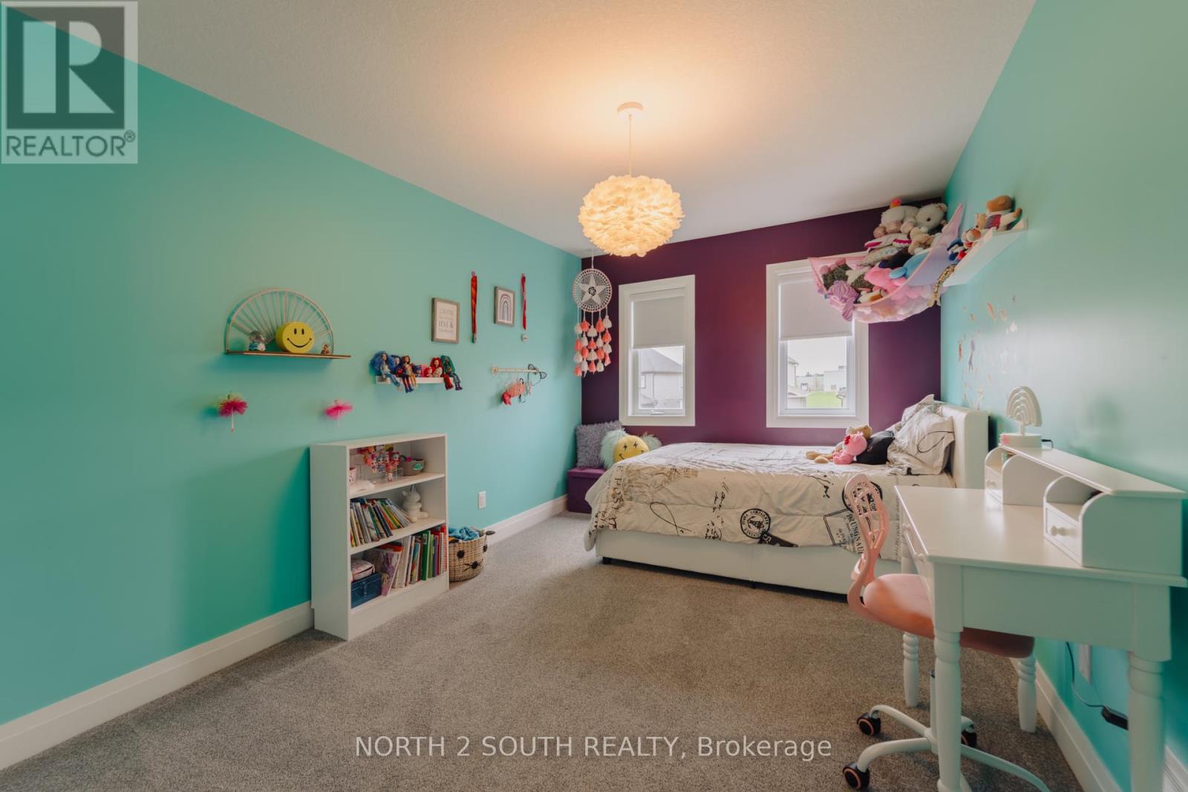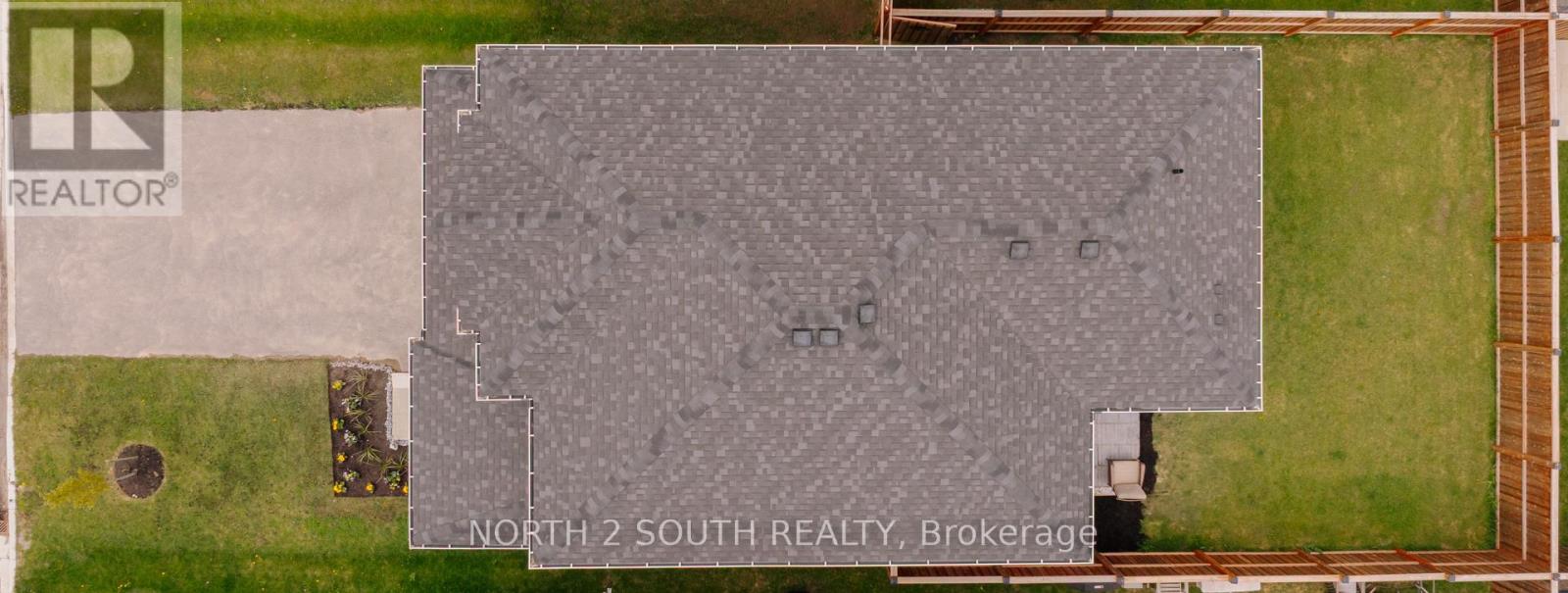3 Bedroom
3 Bathroom
2,000 - 2,500 ft2
Fireplace
Central Air Conditioning, Air Exchanger
Forced Air
$799,900
Don't miss the opportunity to check out this upgraded 'Newport' offering 3 bedrooms, 3 baths and 2086 sq ft of finished space. Open concept main floor showcases a spacious foyer, boutique style powder room and dining room leading out to the back yard, and gorgeous kitchen with quartz countertops, oversized island w/ seating for four, coffee bar, b/i shelving, and upgraded GECafé appliance package. A brightly lit living room boasts feature wall with electric fireplace, wall mounted tv, and matching b/i shelving that ties together the whole main floor feeling. Upstairs reveals a massive family room, laundry, primary bedroom with w/i closet and renovated 5pc ensuite, two other well sized bedrooms and a 4pc bathroom. Unfinished basement with two egress windows leaves the potential for two further bedrooms and roughed in bathroom. Decking off the dining room provides a space to bbq and relax in the backyard with new fence. Close to community centre, bus routes. Be sure to check out attached video! (id:57557)
Property Details
|
MLS® Number
|
X12151778 |
|
Property Type
|
Single Family |
|
Community Name
|
Stratford |
|
Community Features
|
Community Centre, School Bus |
|
Features
|
Flat Site, Sump Pump |
|
Parking Space Total
|
4 |
|
Structure
|
Deck, Porch |
Building
|
Bathroom Total
|
3 |
|
Bedrooms Above Ground
|
3 |
|
Bedrooms Total
|
3 |
|
Age
|
0 To 5 Years |
|
Amenities
|
Fireplace(s) |
|
Appliances
|
Garage Door Opener Remote(s), Water Heater - Tankless, Water Softener, Central Vacuum, Dryer, Microwave, Hood Fan, Stove, Washer, Refrigerator |
|
Basement Development
|
Unfinished |
|
Basement Type
|
Full (unfinished) |
|
Construction Style Attachment
|
Detached |
|
Cooling Type
|
Central Air Conditioning, Air Exchanger |
|
Exterior Finish
|
Brick, Vinyl Siding |
|
Fire Protection
|
Smoke Detectors |
|
Fireplace Present
|
Yes |
|
Foundation Type
|
Concrete |
|
Half Bath Total
|
1 |
|
Heating Fuel
|
Natural Gas |
|
Heating Type
|
Forced Air |
|
Stories Total
|
2 |
|
Size Interior
|
2,000 - 2,500 Ft2 |
|
Type
|
House |
|
Utility Water
|
Municipal Water |
Parking
Land
|
Acreage
|
No |
|
Fence Type
|
Fenced Yard |
|
Sewer
|
Sanitary Sewer |
|
Size Depth
|
98 Ft ,4 In |
|
Size Frontage
|
40 Ft |
|
Size Irregular
|
40 X 98.4 Ft |
|
Size Total Text
|
40 X 98.4 Ft|under 1/2 Acre |
|
Zoning Description
|
R1(5)-39 |
Rooms
| Level |
Type |
Length |
Width |
Dimensions |
|
Second Level |
Bathroom |
2 m |
1.5 m |
2 m x 1.5 m |
|
Second Level |
Bedroom 2 |
4.35 m |
2.95 m |
4.35 m x 2.95 m |
|
Second Level |
Bedroom 3 |
3.3 m |
3 m |
3.3 m x 3 m |
|
Second Level |
Primary Bedroom |
3.75 m |
3.75 m |
3.75 m x 3.75 m |
|
Second Level |
Bathroom |
3.8 m |
2.4 m |
3.8 m x 2.4 m |
|
Main Level |
Foyer |
3.6 m |
2.6 m |
3.6 m x 2.6 m |
|
Main Level |
Bathroom |
2.1 m |
0.9 m |
2.1 m x 0.9 m |
|
Main Level |
Dining Room |
4 m |
2.4 m |
4 m x 2.4 m |
|
Main Level |
Kitchen |
5.2 m |
3 m |
5.2 m x 3 m |
|
Main Level |
Living Room |
5 m |
3.2 m |
5 m x 3.2 m |
|
Main Level |
Mud Room |
3 m |
2.1 m |
3 m x 2.1 m |
|
In Between |
Family Room |
5.35 m |
5 m |
5.35 m x 5 m |
|
In Between |
Laundry Room |
2.2 m |
1.8 m |
2.2 m x 1.8 m |
https://www.realtor.ca/real-estate/28319867/263-bradshaw-drive-stratford-stratford

