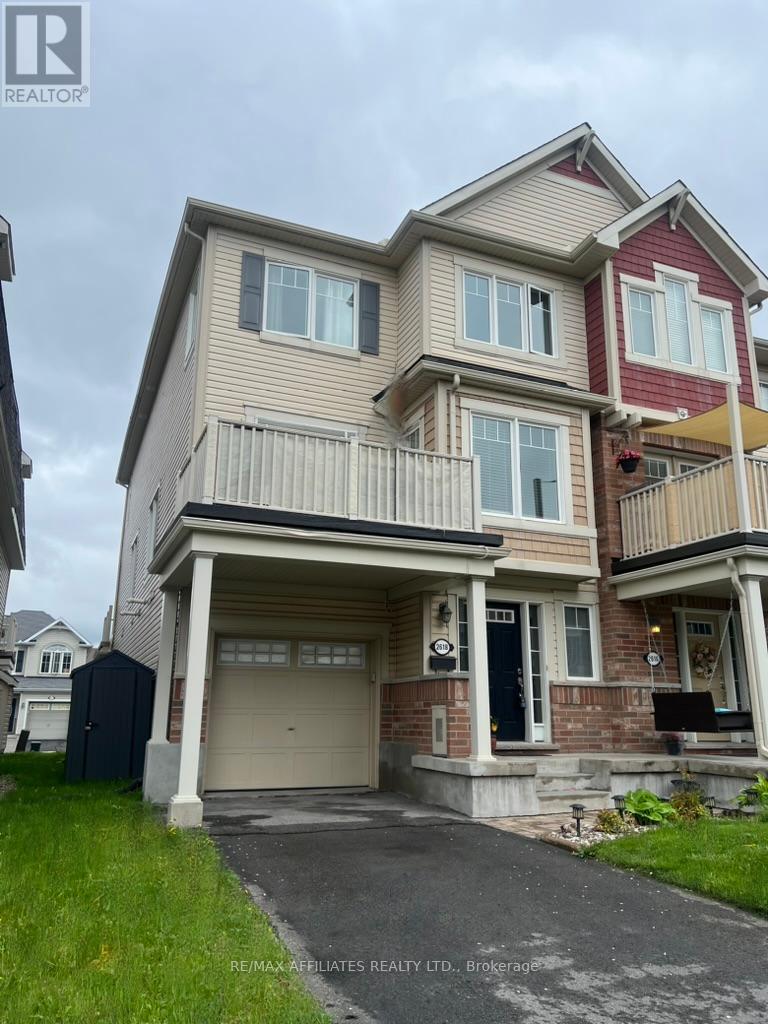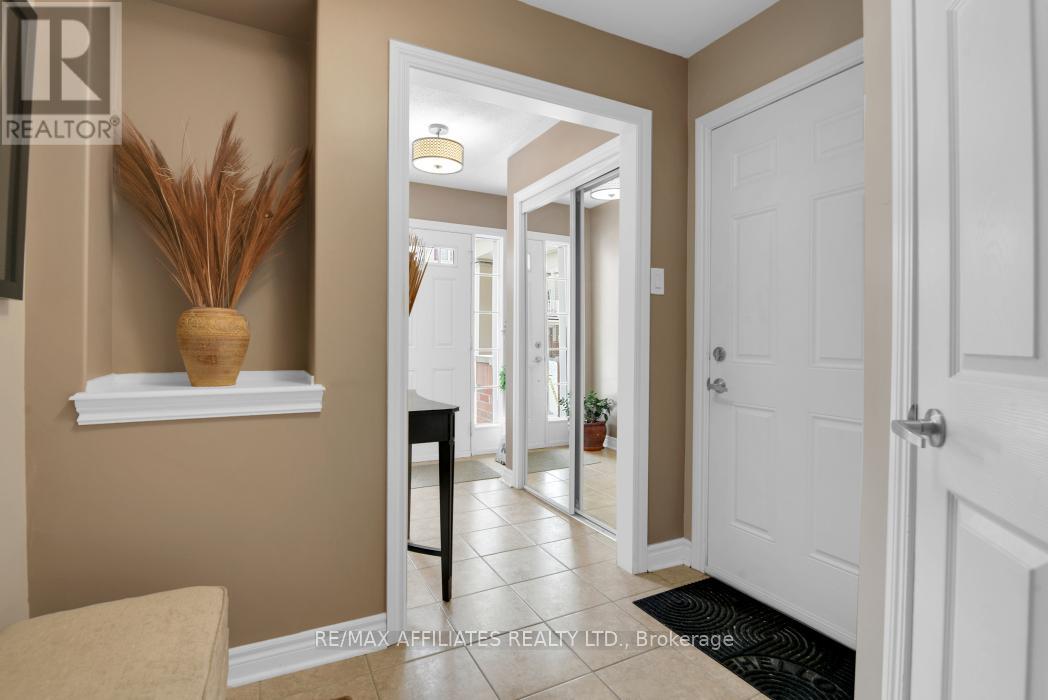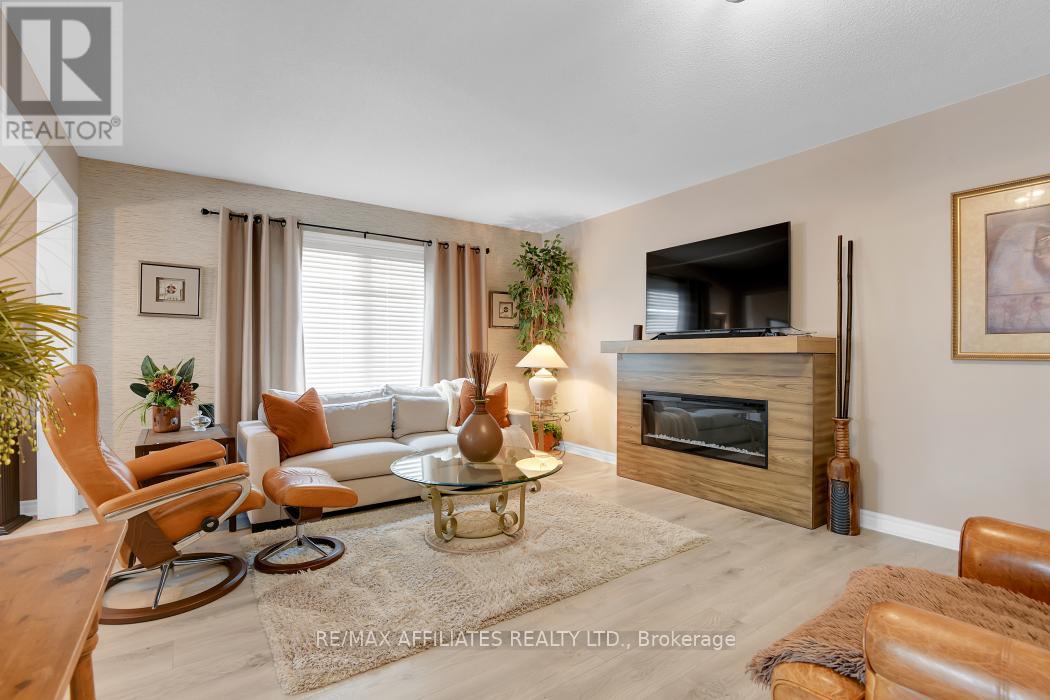2 Bedroom
2 Bathroom
1,100 - 1,500 ft2
Fireplace
Central Air Conditioning
Forced Air
$499,999
Great Value ! Beautiful end unit situated in a great family neighborhood with your own driveway. Not shared! Main level features a large foyer, powder room and laundry room. Second level features bright and spacious kitchen with a sitting area . Kitchen features quartz counter tops, stainless steel appliances, with an induction stove. Plenty of storage space and a breakfast bar. The spacious ,bright living room includes a fireplace and mantle. Dining area located off the kitchen, features two French doors that lead to the patio deck, perfect for barbecues! Upper level the primary bedroom is generously sized with a sitting area with two windows and a walk-in closet. The second generously sized bedroom offers a custom-built-in closet. Every detail has been thoughtfully updated with quality finishes and stylish upgrades. This home is move-in ready and designed to impress. A/C, Roof 2023 with 50-year warranty. Perfectly situated on a quiet street within walking distance to schools, parks, recreation and more. The shed is great to store your extras, freeing up space in the insulated garage. This home has pride of ownership ! (id:57557)
Property Details
|
MLS® Number
|
X12068176 |
|
Property Type
|
Single Family |
|
Neigbourhood
|
Barrhaven West |
|
Community Name
|
7711 - Barrhaven - Half Moon Bay |
|
Parking Space Total
|
3 |
Building
|
Bathroom Total
|
2 |
|
Bedrooms Above Ground
|
2 |
|
Bedrooms Total
|
2 |
|
Amenities
|
Fireplace(s) |
|
Appliances
|
Garage Door Opener Remote(s), Water Meter, Dishwasher, Dryer, Microwave, Stove, Washer, Window Coverings, Refrigerator |
|
Construction Style Attachment
|
Attached |
|
Cooling Type
|
Central Air Conditioning |
|
Exterior Finish
|
Brick, Vinyl Siding |
|
Fireplace Present
|
Yes |
|
Fireplace Total
|
1 |
|
Foundation Type
|
Poured Concrete |
|
Half Bath Total
|
1 |
|
Heating Fuel
|
Natural Gas |
|
Heating Type
|
Forced Air |
|
Stories Total
|
3 |
|
Size Interior
|
1,100 - 1,500 Ft2 |
|
Type
|
Row / Townhouse |
|
Utility Water
|
Municipal Water |
Parking
Land
|
Acreage
|
No |
|
Sewer
|
Sanitary Sewer |
|
Size Depth
|
13.5 M |
|
Size Frontage
|
8.06 M |
|
Size Irregular
|
8.1 X 13.5 M |
|
Size Total Text
|
8.1 X 13.5 M |
|
Zoning Description
|
Residential |
Rooms
| Level |
Type |
Length |
Width |
Dimensions |
|
Second Level |
Living Room |
4.93 m |
4.01 m |
4.93 m x 4.01 m |
|
Second Level |
Dining Room |
3 m |
2.9 m |
3 m x 2.9 m |
|
Second Level |
Kitchen |
4.5 m |
2.82 m |
4.5 m x 2.82 m |
|
Third Level |
Primary Bedroom |
4.7 m |
3 m |
4.7 m x 3 m |
|
Third Level |
Bedroom 2 |
3.78 m |
2.87 m |
3.78 m x 2.87 m |
|
Third Level |
Bathroom |
2.51 m |
2 m |
2.51 m x 2 m |
|
Ground Level |
Laundry Room |
3.02 m |
1.68 m |
3.02 m x 1.68 m |
https://www.realtor.ca/real-estate/28134562/2618-baynes-sound-way-ottawa-7711-barrhaven-half-moon-bay

























