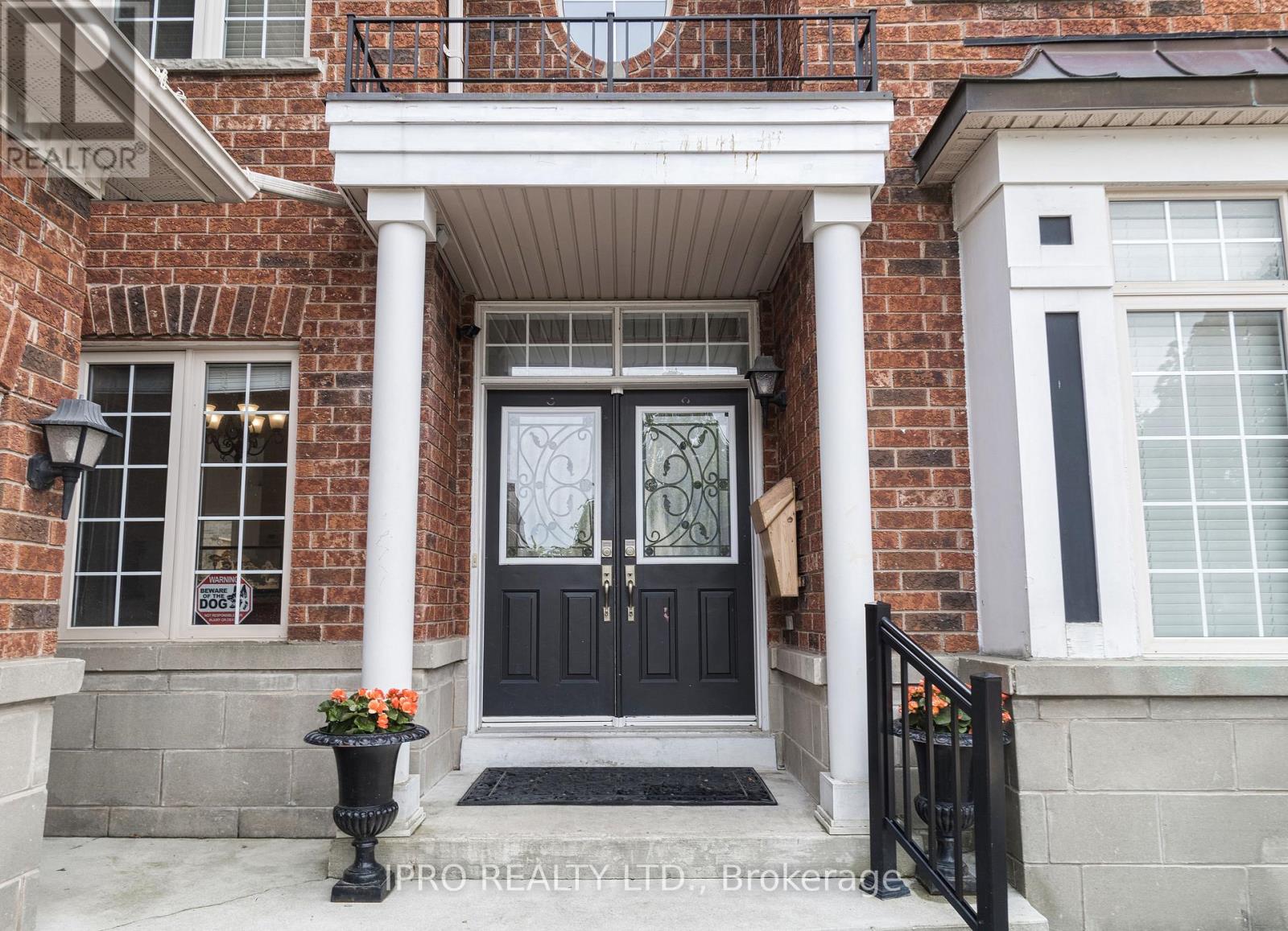7 Bedroom
5 Bathroom
3,000 - 3,500 ft2
Fireplace
Above Ground Pool
Central Air Conditioning
Forced Air
$1,945,000
In The Desirable Vales Of Castlemore North, This Elegant Detached Home Boasts 5+2 Generous Sized Bedrooms Including A Separate Living Space Or In Law Suite, 4 1/2 Bathrooms, 3418 sq ft And A Private Backyard Oasis, Perfect for Relaxation and Entertaining, Complete W/ Hot Tub, Custom Stone Pizza Oven, Smoker, Gazebo & Garden. This Is A Great Income Property As It Offers 3 Separate Living Spaces, Upstairs 1-Bedroom In Law Suite/Nanny Suite With Separate Entrance And 2-Bedroom Basement With Separate Entrance. Full Brick Elevation Featuring A 3 Car Tandem Garage W/ Parking Up To 12 Vehicles. The Main Floor Has An Open Concept Layout, With A Dedicated Den/Office Space with Gas Fireplace And Built-In Storage, Separate Dining Room, Separate Family Room With Cozy Gas Fireplace, Gourmet Kitchen With Quartz Countertop And Gas Stove, And Breakfast Area That Overlooks To W/O Backyard. The Main Floor Also Includes High-End Hardwood Flooring, 9 Ft. Ceiling, Ample Natural Light, Pot Lights Throughout And Smart Technology. Ideal Location, Close to Mount Royal/Top Catholic Schools, Mall, Parks, Hwy, Transit & More (id:57557)
Property Details
|
MLS® Number
|
W12236219 |
|
Property Type
|
Single Family |
|
Community Name
|
Vales of Castlemore North |
|
Features
|
In-law Suite |
|
Parking Space Total
|
12 |
|
Pool Type
|
Above Ground Pool |
Building
|
Bathroom Total
|
5 |
|
Bedrooms Above Ground
|
5 |
|
Bedrooms Below Ground
|
2 |
|
Bedrooms Total
|
7 |
|
Appliances
|
Dishwasher, Dryer, Stove, Washer, Refrigerator |
|
Basement Features
|
Apartment In Basement, Separate Entrance |
|
Basement Type
|
N/a |
|
Construction Style Attachment
|
Detached |
|
Cooling Type
|
Central Air Conditioning |
|
Exterior Finish
|
Brick |
|
Fireplace Present
|
Yes |
|
Flooring Type
|
Hardwood, Ceramic |
|
Foundation Type
|
Brick |
|
Half Bath Total
|
1 |
|
Heating Fuel
|
Natural Gas |
|
Heating Type
|
Forced Air |
|
Stories Total
|
2 |
|
Size Interior
|
3,000 - 3,500 Ft2 |
|
Type
|
House |
|
Utility Water
|
Municipal Water |
Parking
Land
|
Acreage
|
No |
|
Sewer
|
Sanitary Sewer |
|
Size Depth
|
108 Ft ,3 In |
|
Size Frontage
|
61 Ft ,1 In |
|
Size Irregular
|
61.1 X 108.3 Ft |
|
Size Total Text
|
61.1 X 108.3 Ft |
Rooms
| Level |
Type |
Length |
Width |
Dimensions |
|
Second Level |
Great Room |
5.73 m |
4.27 m |
5.73 m x 4.27 m |
|
Second Level |
Primary Bedroom |
5.79 m |
3.96 m |
5.79 m x 3.96 m |
|
Second Level |
Bedroom 2 |
3.35 m |
3.29 m |
3.35 m x 3.29 m |
|
Second Level |
Bedroom 3 |
3.44 m |
3.66 m |
3.44 m x 3.66 m |
|
Second Level |
Bedroom 4 |
3.05 m |
3.66 m |
3.05 m x 3.66 m |
|
Second Level |
Bedroom 5 |
3.17 m |
3.66 m |
3.17 m x 3.66 m |
|
Main Level |
Living Room |
3.35 m |
3.96 m |
3.35 m x 3.96 m |
|
Main Level |
Dining Room |
3.5 m |
4.27 m |
3.5 m x 4.27 m |
|
Main Level |
Family Room |
5.49 m |
3.96 m |
5.49 m x 3.96 m |
|
Main Level |
Eating Area |
3.35 m |
3.96 m |
3.35 m x 3.96 m |
|
Main Level |
Kitchen |
3.2 m |
3.96 m |
3.2 m x 3.96 m |
https://www.realtor.ca/real-estate/28501768/26-saint-hubert-drive-brampton-vales-of-castlemore-north-vales-of-castlemore-north






















































