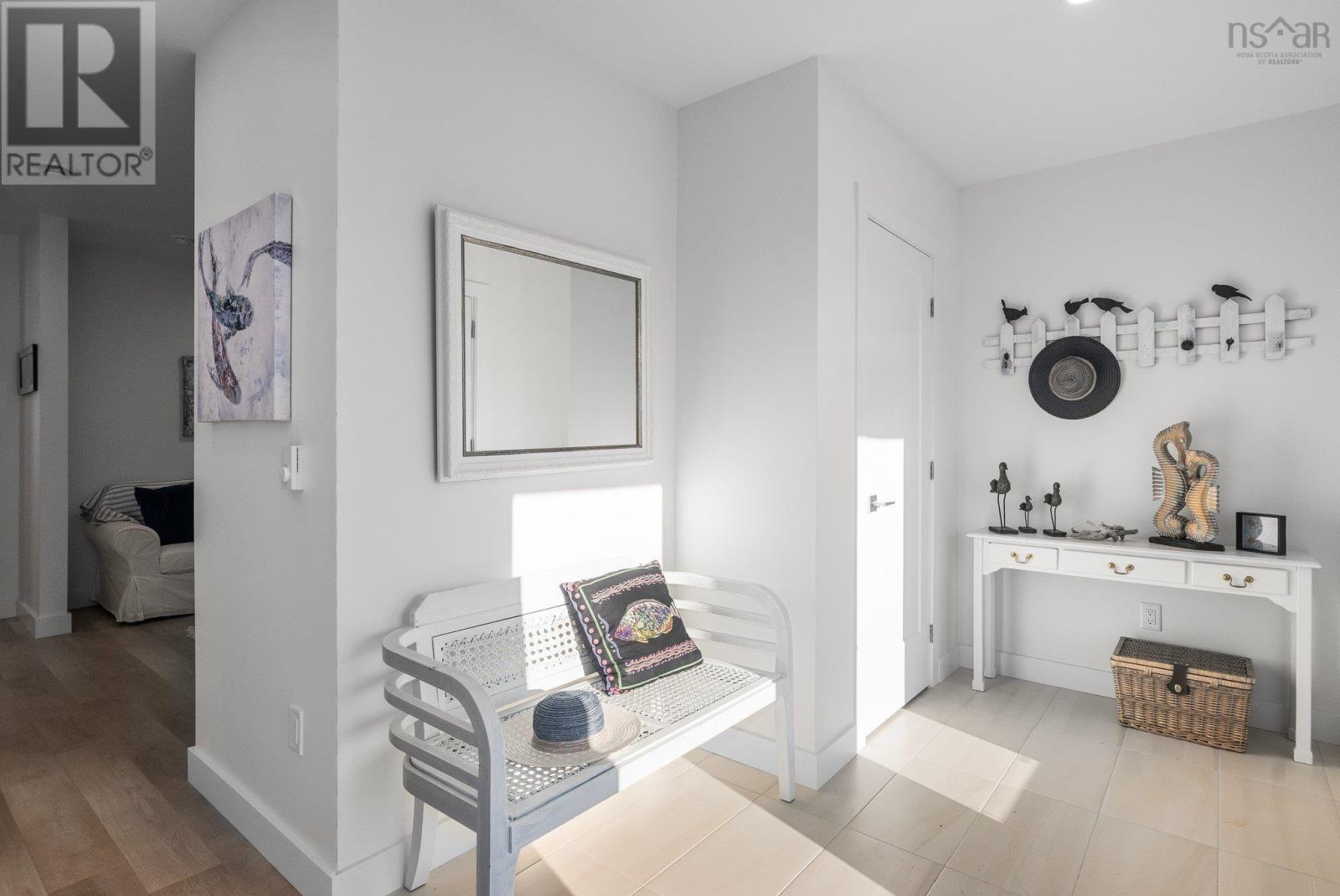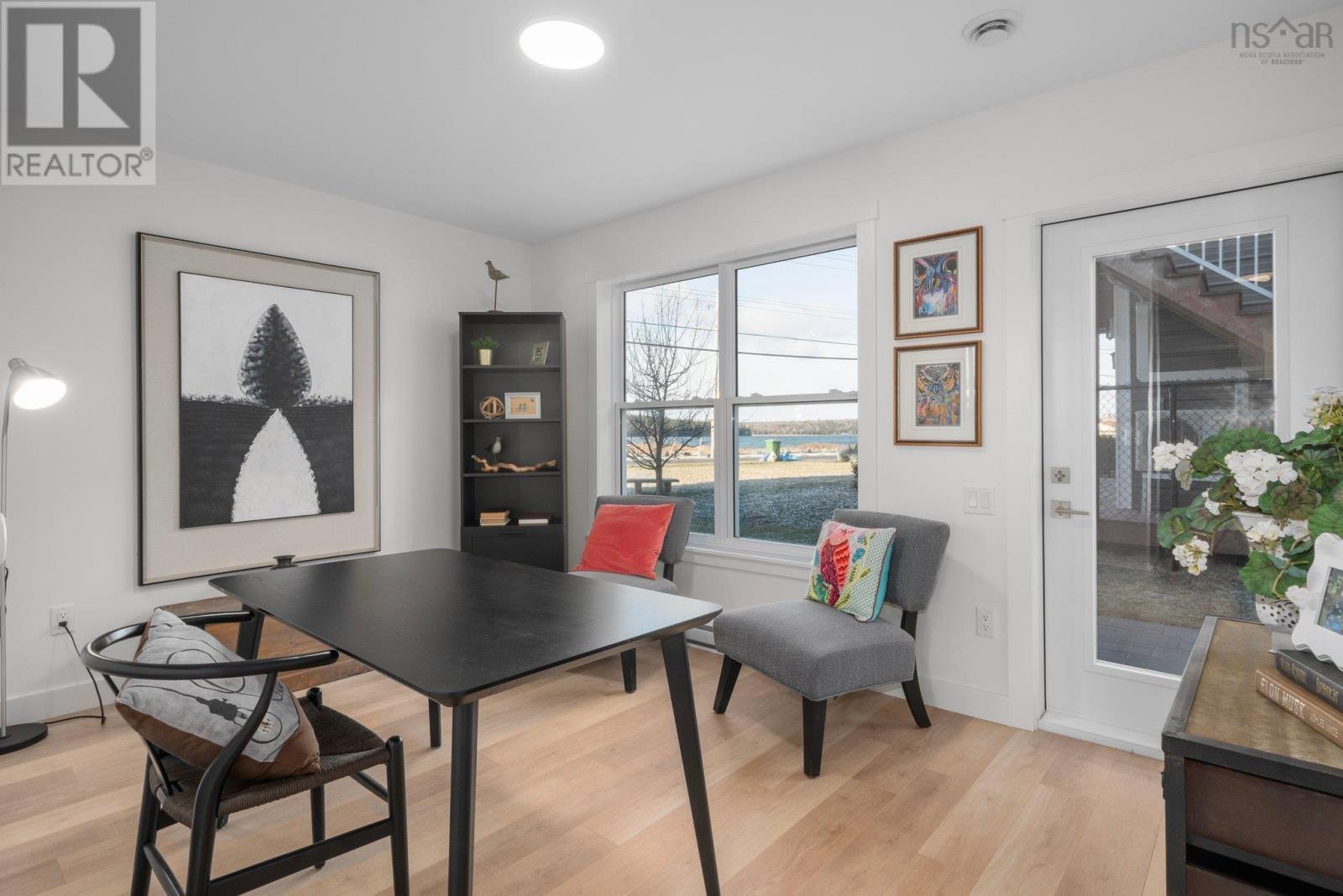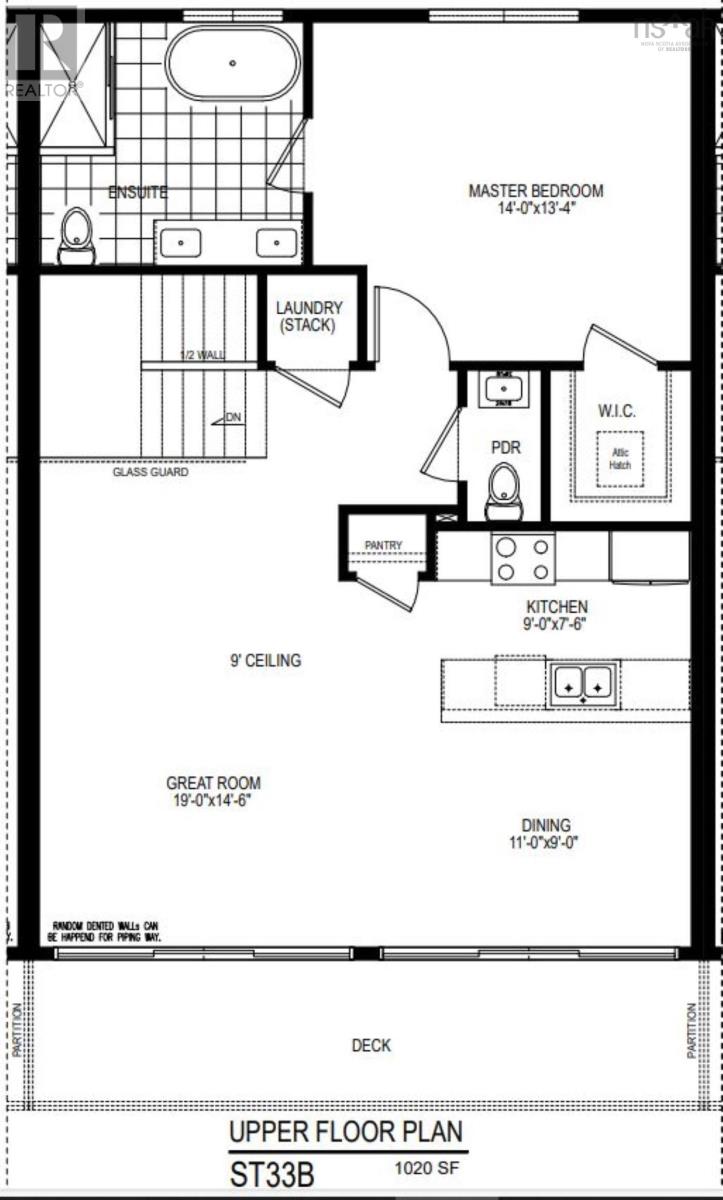2 Bedroom
3 Bathroom
1,800 ft2
Inground Pool
Heat Pump
Acreage
Landscaped
$599,900Maintenance,
$450 Monthly
Amazing water views overlooking the beach & boardwalk! Building your seaside dream home!! This spectacular new design by Provident is a two storey condo townhome at the entrance of the outstanding seaside community called The Village at Fishermans Cove, across from the boardwalk at MacCormack's Beach. Enter a bright spacious foyer with access from the single car garage. The main living level is upstairs and wows with a beautiful Great Room that extends through 9' patio doors to a large front deck where you can enjoy views of the ocean. So much light! The gleaming kitchen has a large island perfect for prep and gathering friends and family around, quartz/granite countertops & a pantry. Hardwood floors flow throughout the main floor, including the Master retreat where you will discover a large walk in closet, spa-like ensuite with separate shower and soaker tub, double sink vanity & comfort height toilet. Laundry is ideally located off the bedroom & a convenient powder room is on this level as well. Downstairs offers a second bedroom ideal for guests, another full bath, den with walkout to a back patio with more water views, and spacious flex room to extend your reception area for visitors, have a home office or rec room. Excellent set up for guests. Enjoy the comfort of a ductless heat pump on the main level. This is maritime living at its finest with the convenience of condo services - yard work, exterior maintenance, snow removal all included! Amenities in walking distance include a pharmacy, Tim Hortons, restaurants, shops & grocers. Just 30 minutes to downtown. Join in the activities at the community club house or make use of the pool. Only a handful of units in this style available, close to the beach. Photos and Virtual Tour are of model home in same layout. (id:57557)
Property Details
|
MLS® Number
|
202507532 |
|
Property Type
|
Single Family |
|
Community Name
|
Dartmouth |
|
Amenities Near By
|
Golf Course, Public Transit, Shopping |
|
Features
|
Level |
|
Pool Type
|
Inground Pool |
|
View Type
|
Ocean View |
Building
|
Bathroom Total
|
3 |
|
Bedrooms Above Ground
|
2 |
|
Bedrooms Total
|
2 |
|
Basement Development
|
Finished |
|
Basement Features
|
Walk Out |
|
Basement Type
|
Full (finished) |
|
Constructed Date
|
2014 |
|
Cooling Type
|
Heat Pump |
|
Exterior Finish
|
Vinyl, Other |
|
Flooring Type
|
Ceramic Tile, Hardwood, Laminate |
|
Foundation Type
|
Poured Concrete |
|
Half Bath Total
|
1 |
|
Stories Total
|
2 |
|
Size Interior
|
1,800 Ft2 |
|
Total Finished Area
|
1800 Sqft |
|
Type
|
Row / Townhouse |
|
Utility Water
|
Municipal Water |
Parking
Land
|
Acreage
|
Yes |
|
Land Amenities
|
Golf Course, Public Transit, Shopping |
|
Landscape Features
|
Landscaped |
|
Sewer
|
Municipal Sewage System |
|
Size Total Text
|
3 - 10 Acres |
Rooms
| Level |
Type |
Length |
Width |
Dimensions |
|
Lower Level |
Foyer |
|
|
13.6x7 |
|
Lower Level |
Den |
|
|
14x9.2 |
|
Lower Level |
Bedroom |
|
|
9.6x9.6 |
|
Lower Level |
Bath (# Pieces 1-6) |
|
|
4pc |
|
Lower Level |
Recreational, Games Room |
|
|
14x9.6 |
|
Main Level |
Kitchen |
|
|
9x7.6 |
|
Main Level |
Dining Room |
|
|
11.9 |
|
Main Level |
Great Room |
|
|
19x14.6 |
|
Main Level |
Bath (# Pieces 1-6) |
|
|
2pc |
|
Main Level |
Primary Bedroom |
|
|
14x13.4 |
|
Main Level |
Ensuite (# Pieces 2-6) |
|
|
11.2x9 |
|
Main Level |
Laundry Room |
|
|
closet |
https://www.realtor.ca/real-estate/28154108/26-sailors-trail-dartmouth-dartmouth









































