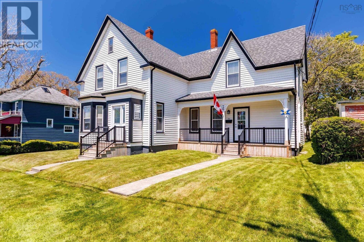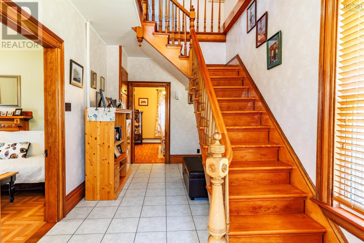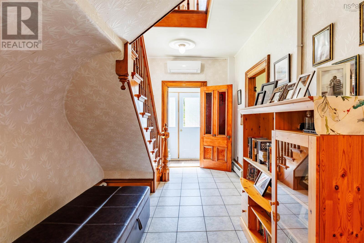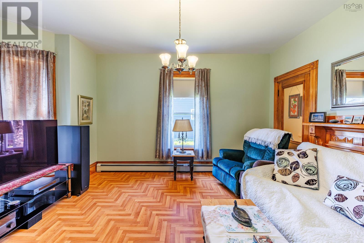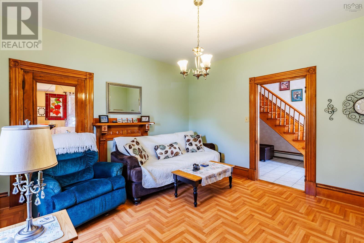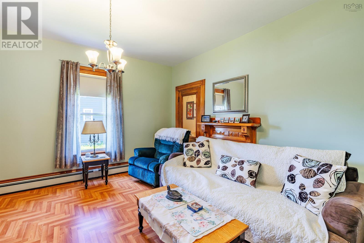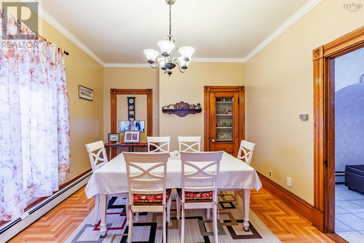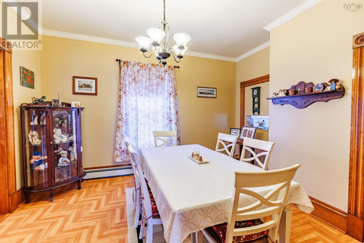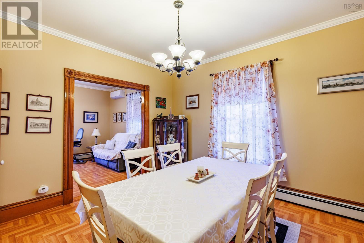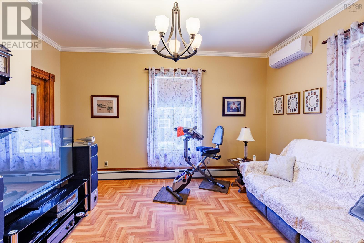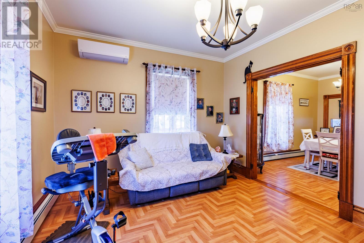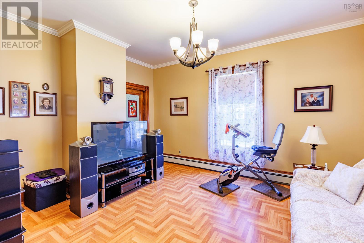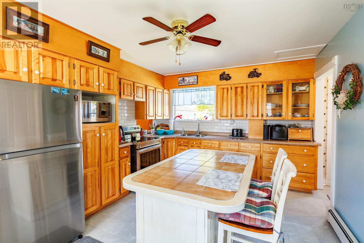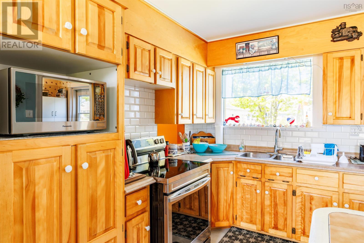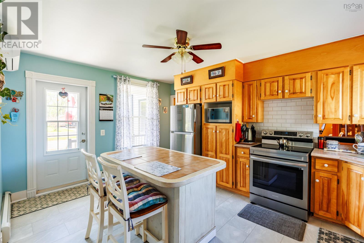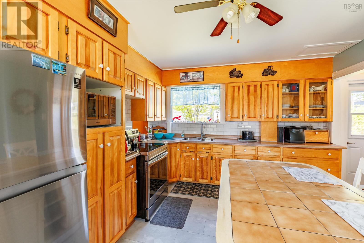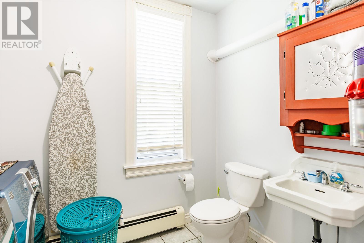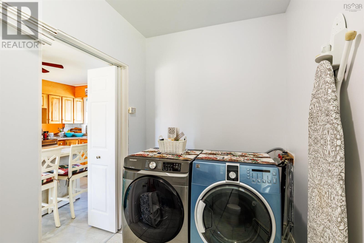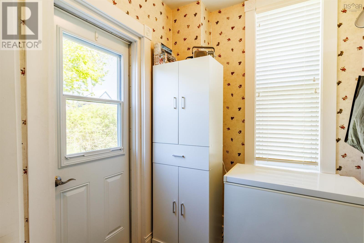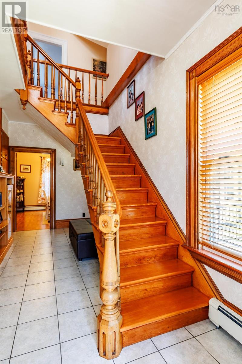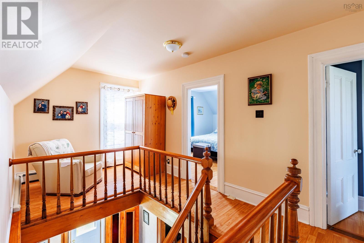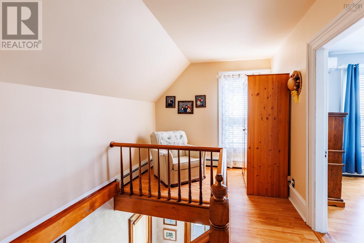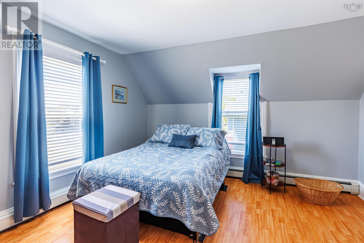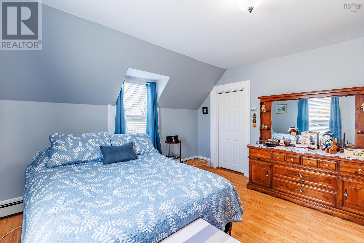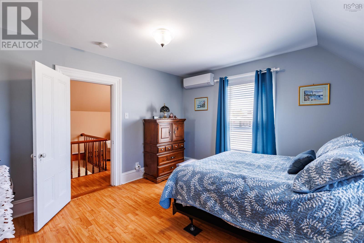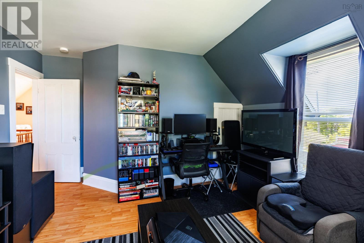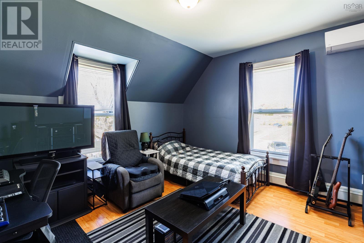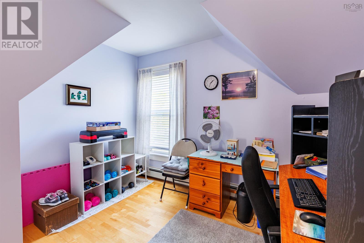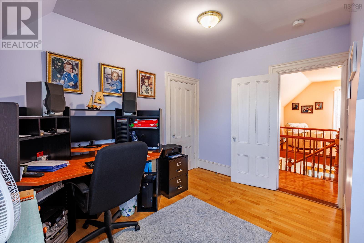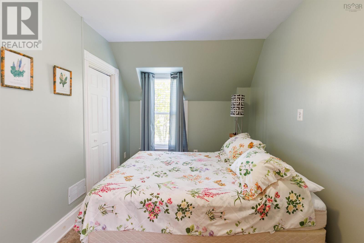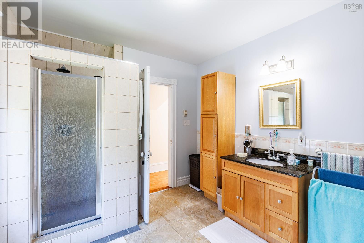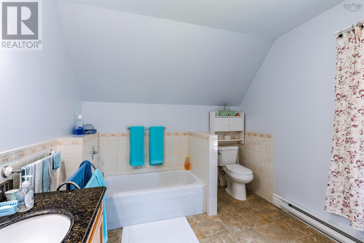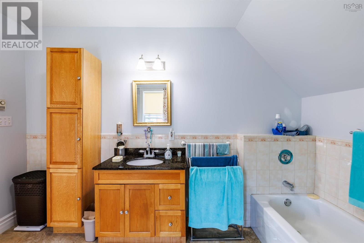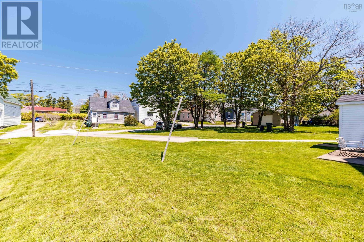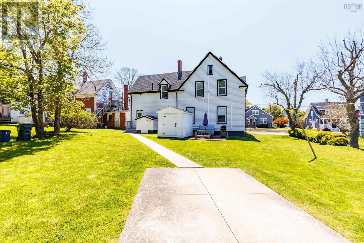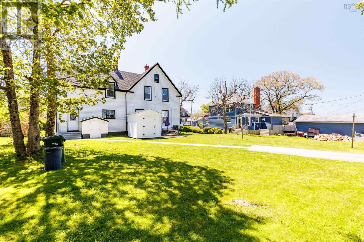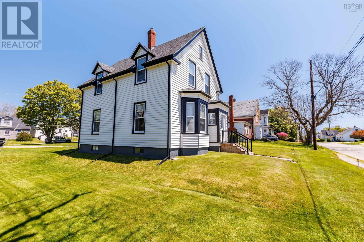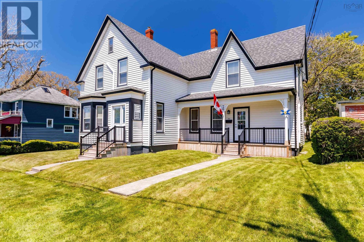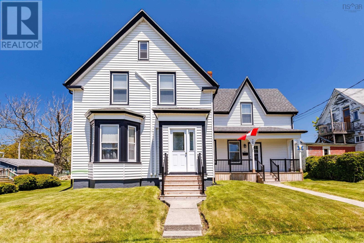4 Bedroom
2 Bathroom
3,696 ft2
Heat Pump
Landscaped
$395,000
Timeless Elegance Meets Modern Comfort in the Heart of Town! Step into a perfect blend of history and contemporary living with this beautifully preserved and thoughtfully updated home. Tucked away in a prime central location, every inch of this property radiates warmth, character, and comfort. The main level welcomes you with a bright, spacious kitchen featuring abundant cabinetryideal for the home chef or family gatherings. A convenient half-bath and laundry combo adds function without sacrificing style. The elegant formal dining room sets the stage for memorable dinners and seamlessly opens to a cozy family room, creating an inviting flow for everyday living and entertaining. At the front of the home, a charming parlour with rich character and a breathtaking winding staircase adds a touch of old-world romance. Upstairs, discover four generously sized bedrooms and a beautifully updated four-piece bathroom, offering space and serenity for the whole family. Enjoy year-round comfort thanks to energy-efficient heat pumps, complemented by newer windows and doors that enhance both aesthetics and performance. Outside, the expansive yard is a rare find in townideal for gardening, playtime, or hosting summer soirées. This home isnt just move-in readyits ready to make memories. The only thing missing is you! (id:57557)
Property Details
|
MLS® Number
|
202513170 |
|
Property Type
|
Single Family |
|
Neigbourhood
|
Downtown |
|
Community Name
|
Yarmouth |
|
Amenities Near By
|
Golf Course, Park, Playground, Public Transit, Shopping, Place Of Worship |
|
Community Features
|
Recreational Facilities, School Bus |
|
Features
|
Level |
|
Structure
|
Shed |
Building
|
Bathroom Total
|
2 |
|
Bedrooms Above Ground
|
4 |
|
Bedrooms Total
|
4 |
|
Appliances
|
Central Vacuum, Stove, Dryer, Washer, Refrigerator |
|
Construction Style Attachment
|
Detached |
|
Cooling Type
|
Heat Pump |
|
Exterior Finish
|
Vinyl |
|
Flooring Type
|
Hardwood, Laminate, Linoleum, Tile |
|
Foundation Type
|
Poured Concrete, Stone |
|
Half Bath Total
|
1 |
|
Stories Total
|
2 |
|
Size Interior
|
3,696 Ft2 |
|
Total Finished Area
|
3696 Sqft |
|
Type
|
House |
|
Utility Water
|
Municipal Water |
Land
|
Acreage
|
No |
|
Land Amenities
|
Golf Course, Park, Playground, Public Transit, Shopping, Place Of Worship |
|
Landscape Features
|
Landscaped |
|
Sewer
|
Municipal Sewage System |
|
Size Irregular
|
0.2224 |
|
Size Total
|
0.2224 Ac |
|
Size Total Text
|
0.2224 Ac |
Rooms
| Level |
Type |
Length |
Width |
Dimensions |
|
Second Level |
Primary Bedroom |
|
|
12.9 x 13.4 |
|
Second Level |
Bedroom |
|
|
12 x 13 |
|
Second Level |
Bedroom |
|
|
11.8 x 11 |
|
Second Level |
Bedroom |
|
|
8.2 x 11.9 |
|
Second Level |
Bath (# Pieces 1-6) |
|
|
12 x 9.3 |
|
Main Level |
Foyer |
|
|
2.8 x 5.10 + 16.10 x 8.5 |
|
Main Level |
Living Room |
|
|
13.6 x 13 |
|
Main Level |
Dining Room |
|
|
12 x 14 |
|
Main Level |
Living Room |
|
|
11.6 x 15 |
|
Main Level |
Kitchen |
|
|
15 x 11.8 |
|
Main Level |
Laundry / Bath |
|
|
6 x 9 |
|
Main Level |
Porch |
|
|
6 x 5.10 |
https://www.realtor.ca/real-estate/28404537/26-king-street-yarmouth-yarmouth

