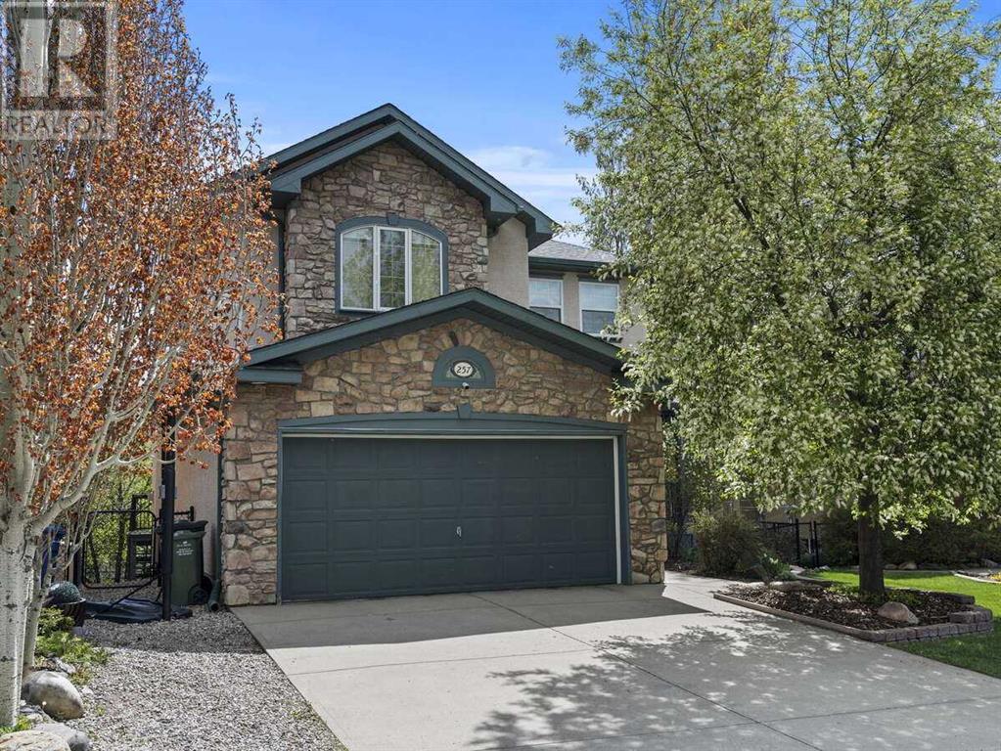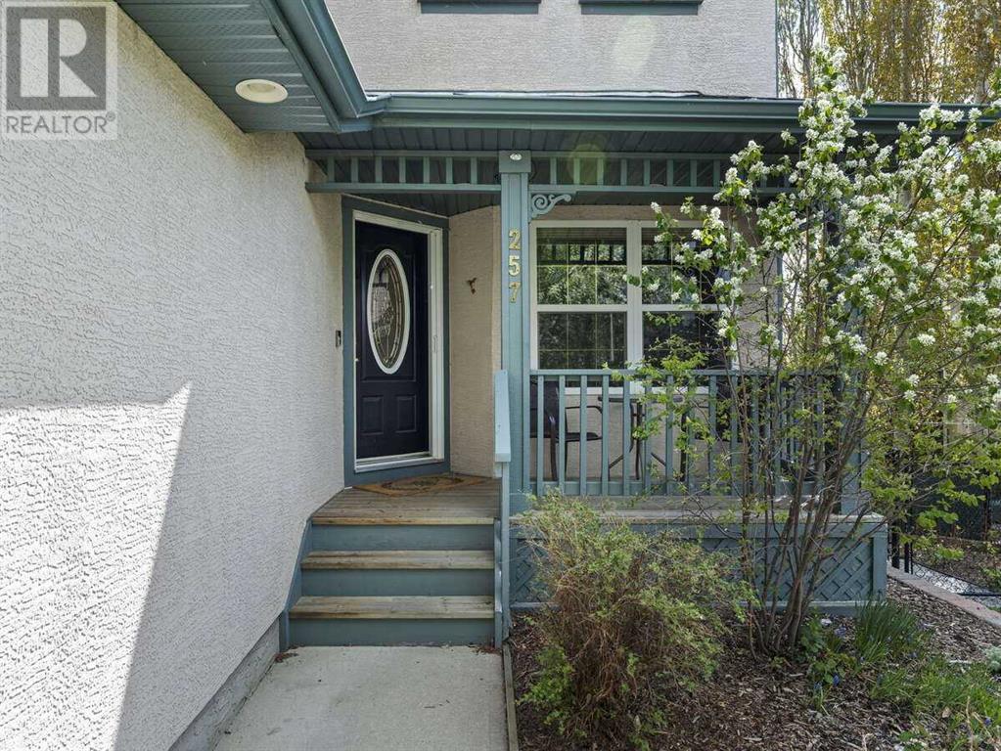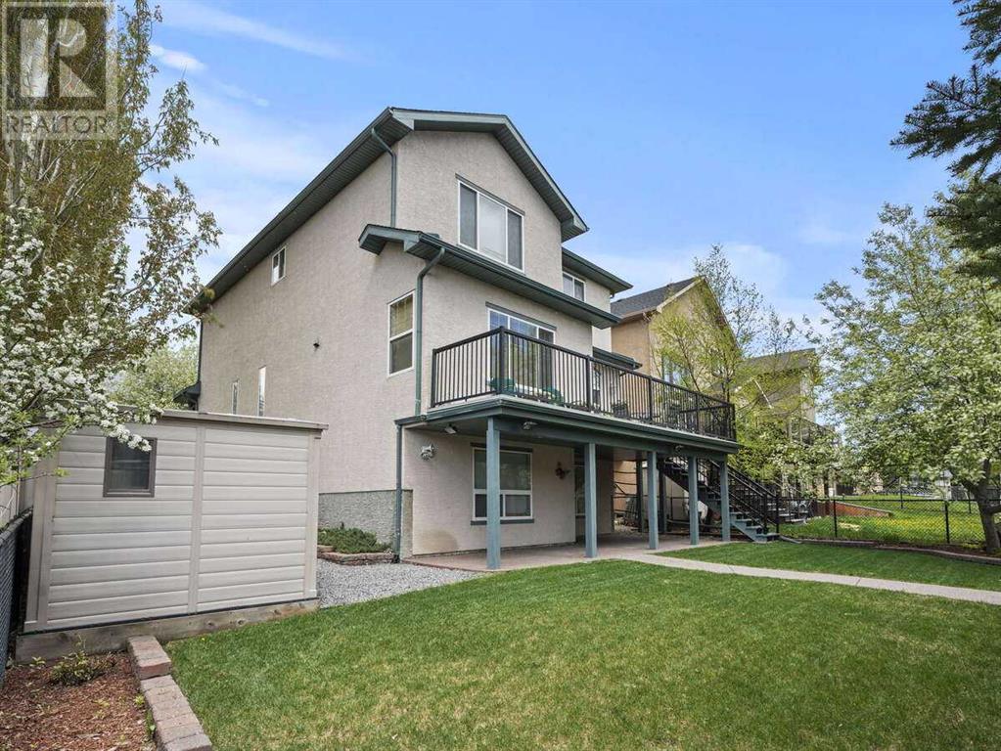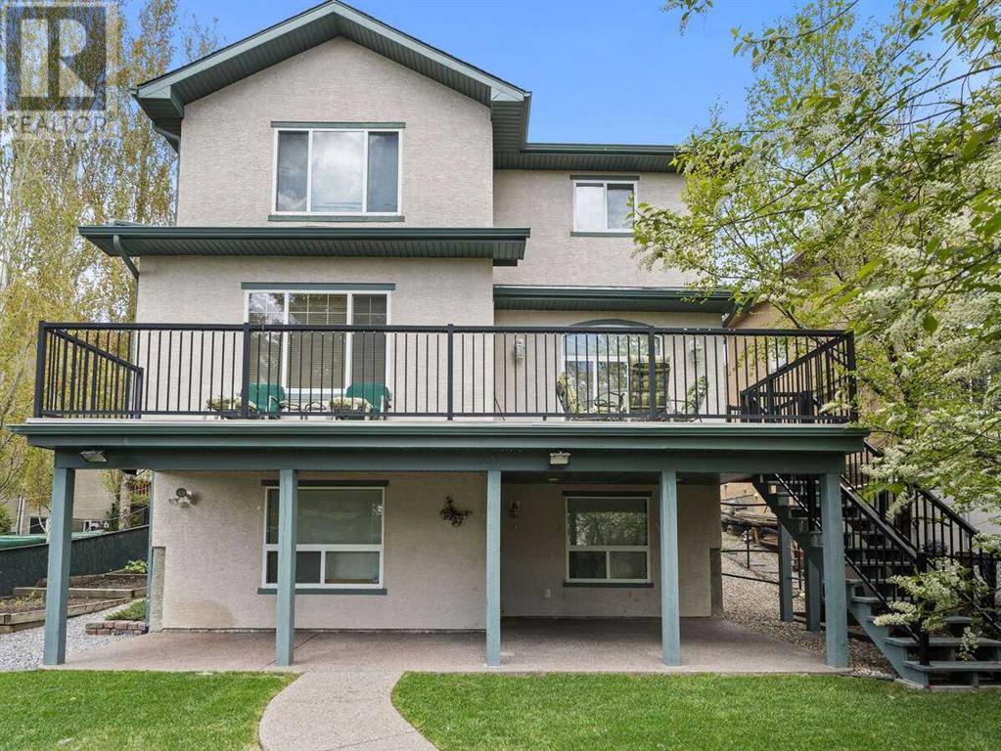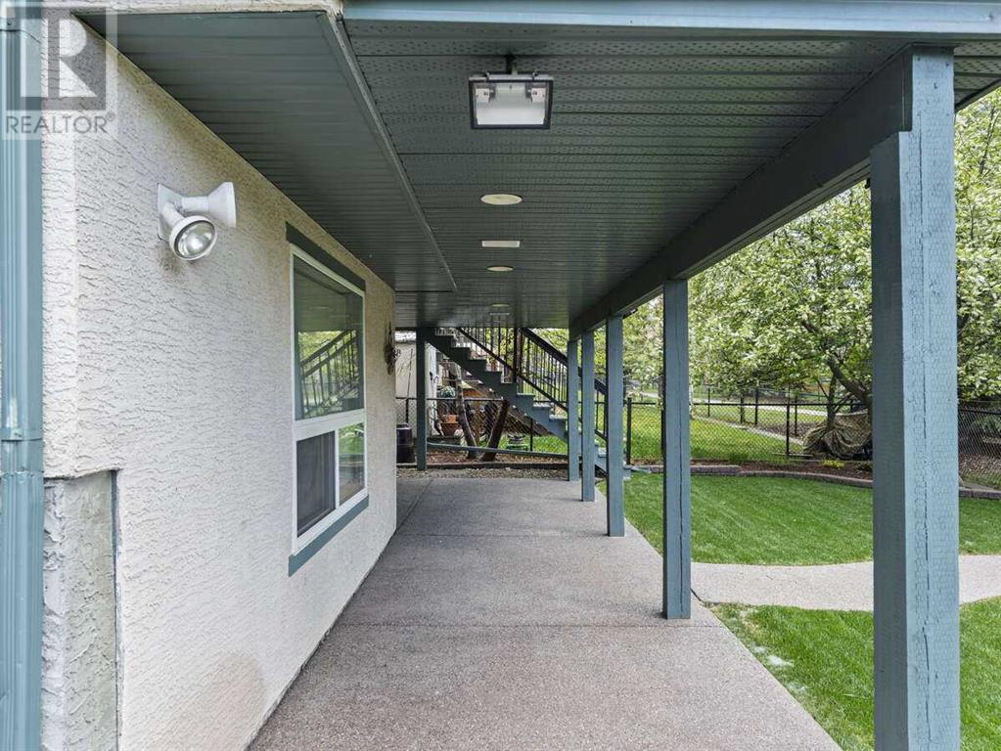4 Bedroom
3 Bathroom
2,716 ft2
Fireplace
Central Air Conditioning, See Remarks
Central Heating, Other, Forced Air
Garden Area, Landscaped, Lawn
$849,000
For more information, please click Brochure button. Live the Lake Life in Crystal Shores! Welcome to this beautifully maintained two-storey home nestled in the heart of Crystal Shores—Okotoks' only lake community. Offering over 2,500 sq ft of thoughtfully designed living space, this four-bedroom gem boasts a full walkout basement, a fully fenced and landscaped yard, and backs directly onto the community pathway system and green space—perfect for families who value an active lifestyle and a close-knit community. Situated just steps from the lake, this home enjoys convenient access to top-rated schools, parks, a golf course, playgrounds, the Okotoks Recreation Centre, and local shopping. Enjoy stunning mountain and lake views in a location that truly has it all. Built in 2003, the home features a bright and spacious layout, highlighted by a massive primary suite with vaulted ceilings, a walk-in closet, and a luxurious five-piece ensuite. Three additional bedrooms, a four-piece bathroom, and a huge bonus room—currently used as an indoor golf studio—provide ample space for a growing family. The upper level also includes air conditioning to ensure cool, restful nights in the summer. The main floor is warm and inviting, featuring a large kitchen with rich maple cabinetry, an oversized island with eating bar, and generous counter space. You’ll also find a front sitting room, formal dining area, cozy living room with a gas fireplace, and a dedicated office—perfect for remote work. Nine-foot ceilings enhance the sense of space and light. Enjoy the outdoors from the west-facing front deck or the large east-facing raised deck off the kitchen—ideal for morning coffee or shaded summer afternoons. The deck includes a gate and stairs leading down to the backyard. A practical laundry/mudroom connects directly to the attached double garage. The walkout basement is a haven for hobbies and family fun. It includes a workshop, storage room, furnace room, and a roughed-in bathroom. The main area is currently set up for activities like hockey, baseball, racquetball, darts, and more. Step outside to a covered patio and a low-maintenance, landscaped backyard. On the south side, enjoy an 8x8 shed and a tiered vegetable garden. From the backyard, step directly onto the community path system that links to parks, schools, and playgrounds. The green space behind offers a safe, grassy area for kids to play. With fibre optic connectivity, Telus Security, Air Conditioning, an exceptional layout, and a lovingly cared-for interior, this home is move-in ready and waiting for its next chapter. This is a rare opportunity to own a beautiful home in one of Okotoks' most desirable neighborhoods. Come live the lake life in Crystal Shores—where community, comfort, and convenience come together. (id:57557)
Property Details
|
MLS® Number
|
A2235607 |
|
Property Type
|
Single Family |
|
Neigbourhood
|
Crystal Shores |
|
Community Name
|
Crystal Shores |
|
Amenities Near By
|
Golf Course, Park, Playground, Recreation Nearby, Schools, Shopping, Water Nearby |
|
Community Features
|
Golf Course Development, Lake Privileges, Fishing |
|
Features
|
Closet Organizers, No Animal Home, No Smoking Home |
|
Parking Space Total
|
4 |
|
Plan
|
0214128 |
|
Structure
|
Deck, Dog Run - Fenced In |
Building
|
Bathroom Total
|
3 |
|
Bedrooms Above Ground
|
4 |
|
Bedrooms Total
|
4 |
|
Appliances
|
Washer, Refrigerator, Range - Electric, Dishwasher, Stove, Dryer, Microwave Range Hood Combo, Humidifier, Window Coverings, Garage Door Opener, Washer/dryer Stack-up, Water Heater - Gas |
|
Basement Development
|
Partially Finished |
|
Basement Features
|
Separate Entrance |
|
Basement Type
|
Full (partially Finished) |
|
Constructed Date
|
2003 |
|
Construction Material
|
Poured Concrete, Wood Frame |
|
Construction Style Attachment
|
Detached |
|
Cooling Type
|
Central Air Conditioning, See Remarks |
|
Exterior Finish
|
Concrete, Stone, Stucco |
|
Fireplace Present
|
Yes |
|
Fireplace Total
|
1 |
|
Flooring Type
|
Carpeted, Hardwood, Linoleum, Wood |
|
Foundation Type
|
Poured Concrete |
|
Half Bath Total
|
1 |
|
Heating Fuel
|
Natural Gas |
|
Heating Type
|
Central Heating, Other, Forced Air |
|
Stories Total
|
2 |
|
Size Interior
|
2,716 Ft2 |
|
Total Finished Area
|
2715.89 Sqft |
|
Type
|
House |
Parking
Land
|
Acreage
|
No |
|
Fence Type
|
Fence |
|
Land Amenities
|
Golf Course, Park, Playground, Recreation Nearby, Schools, Shopping, Water Nearby |
|
Landscape Features
|
Garden Area, Landscaped, Lawn |
|
Size Depth
|
35.05 M |
|
Size Frontage
|
14.02 M |
|
Size Irregular
|
5290.00 |
|
Size Total
|
5290 Sqft|4,051 - 7,250 Sqft |
|
Size Total Text
|
5290 Sqft|4,051 - 7,250 Sqft |
|
Zoning Description
|
Tn |
Rooms
| Level |
Type |
Length |
Width |
Dimensions |
|
Second Level |
4pc Bathroom |
|
|
10.00 Ft x 8.42 Ft |
|
Second Level |
5pc Bathroom |
|
|
11.67 Ft x 10.42 Ft |
|
Second Level |
Bedroom |
|
|
10.00 Ft x 10.00 Ft |
|
Second Level |
Bedroom |
|
|
9.92 Ft x 10.00 Ft |
|
Second Level |
Bedroom |
|
|
13.50 Ft x 8.50 Ft |
|
Second Level |
Bonus Room |
|
|
17.33 Ft x 17.83 Ft |
|
Second Level |
Primary Bedroom |
|
|
15.17 Ft x 15.50 Ft |
|
Second Level |
Other |
|
|
11.75 Ft x 4.42 Ft |
|
Basement |
Recreational, Games Room |
|
|
27.83 Ft x 31.83 Ft |
|
Basement |
Furnace |
|
|
19.83 Ft x 27.92 Ft |
|
Basement |
Workshop |
|
|
10.83 Ft x 10.00 Ft |
|
Main Level |
2pc Bathroom |
|
|
4.83 Ft x 4.08 Ft |
|
Main Level |
Breakfast |
|
|
15.50 Ft x 6.83 Ft |
|
Main Level |
Dining Room |
|
|
10.83 Ft x 10.42 Ft |
|
Main Level |
Family Room |
|
|
14.83 Ft x 18.33 Ft |
|
Main Level |
Kitchen |
|
|
17.58 Ft x 15.42 Ft |
|
Main Level |
Laundry Room |
|
|
9.75 Ft x 7.75 Ft |
|
Main Level |
Living Room |
|
|
11.50 Ft x 10.58 Ft |
|
Main Level |
Office |
|
|
10.08 Ft x 8.92 Ft |
https://www.realtor.ca/real-estate/28536278/257-crystal-shores-drive-okotoks-crystal-shores

