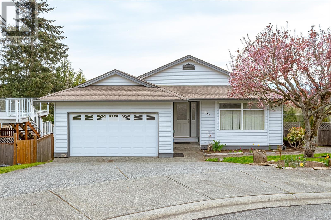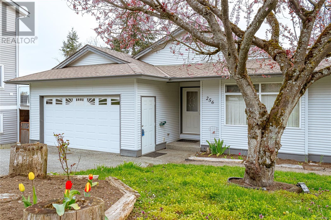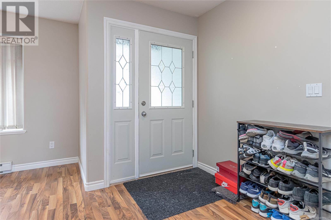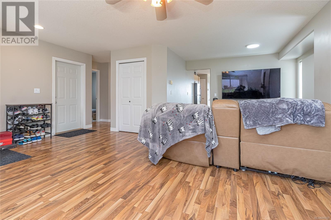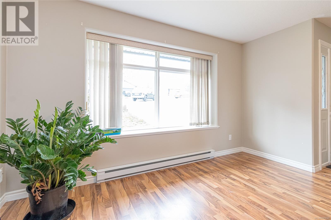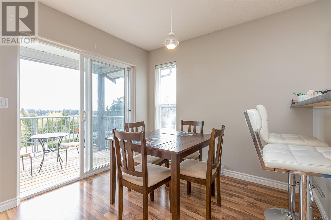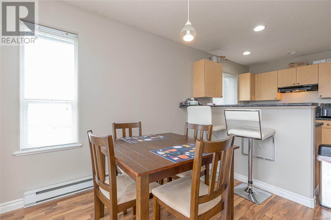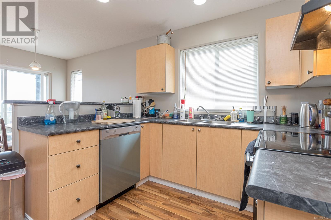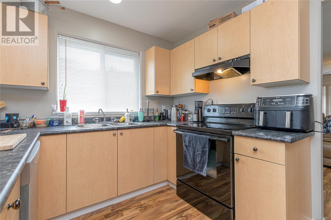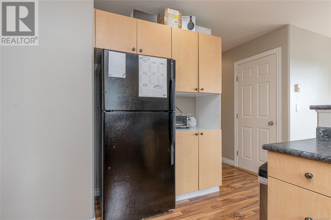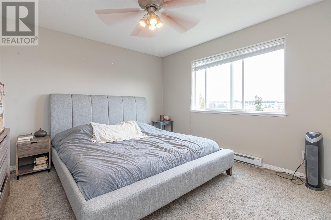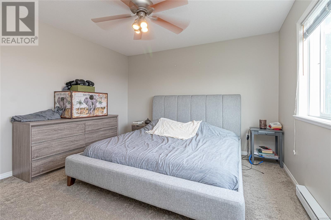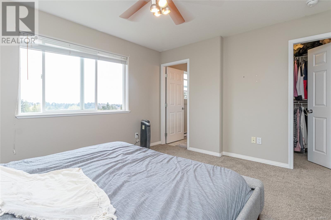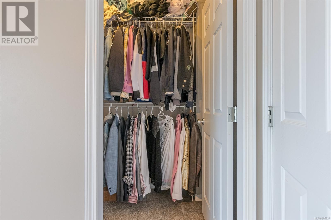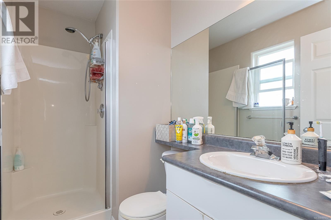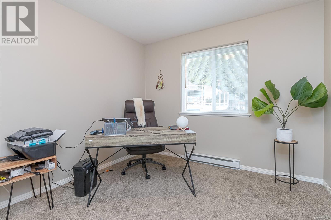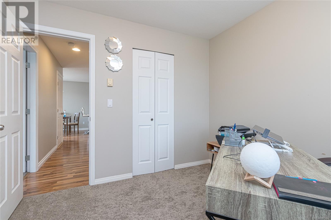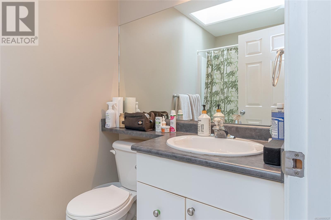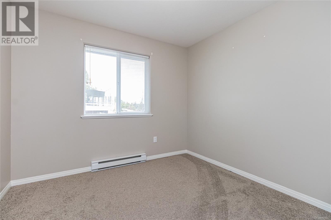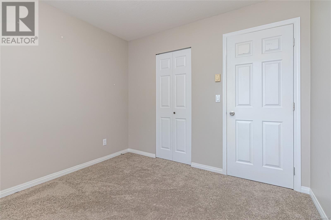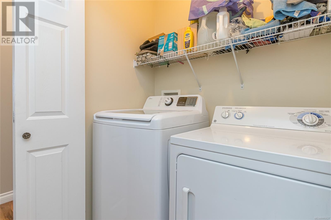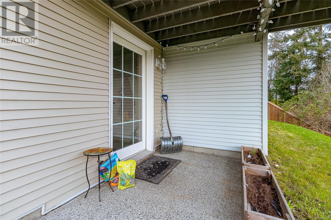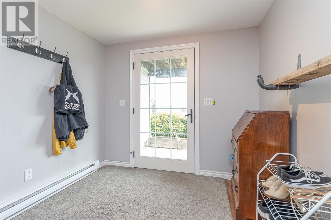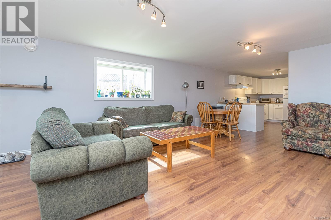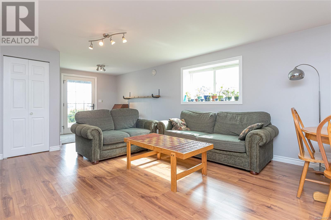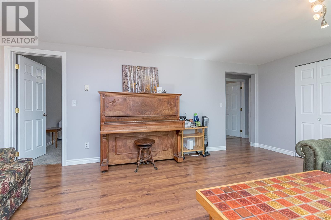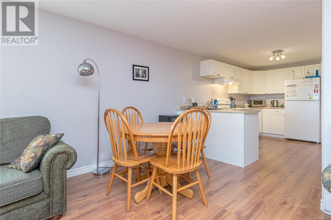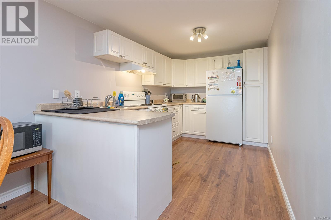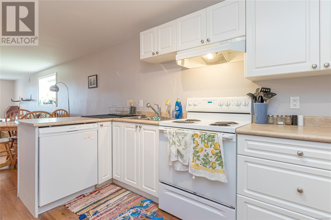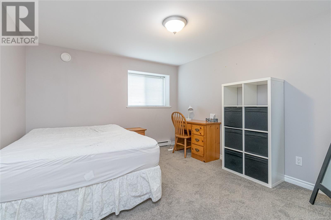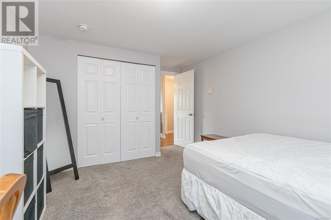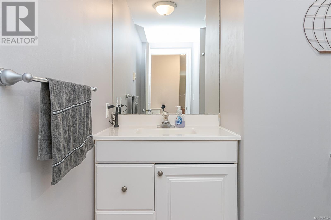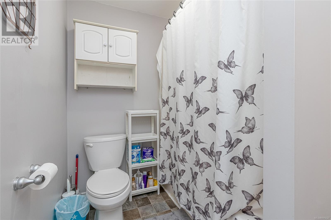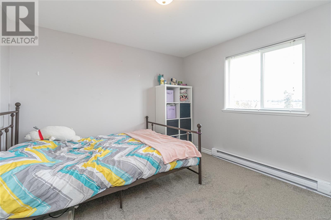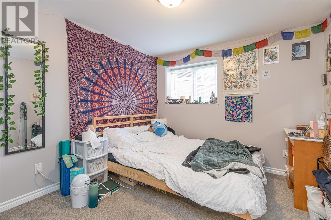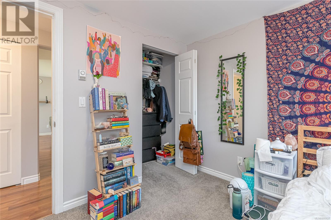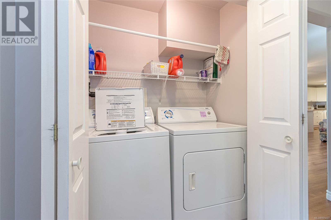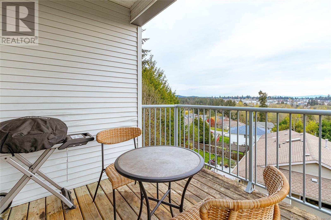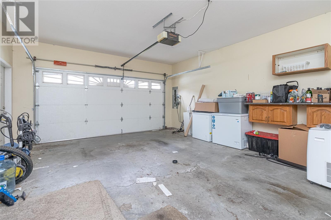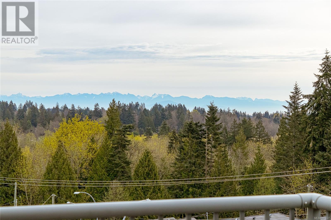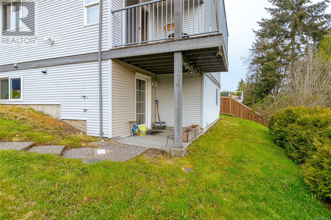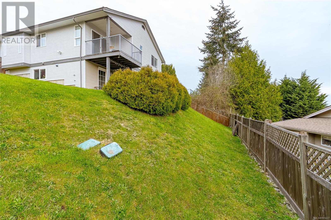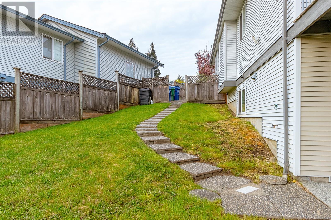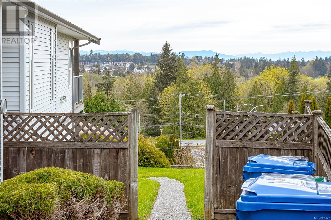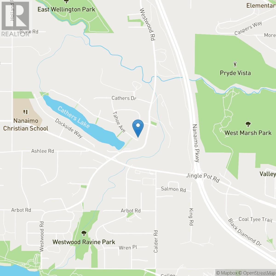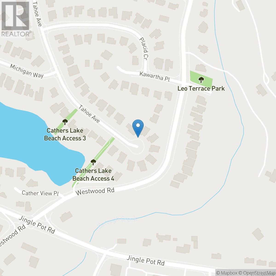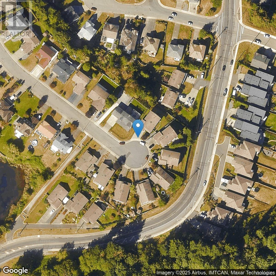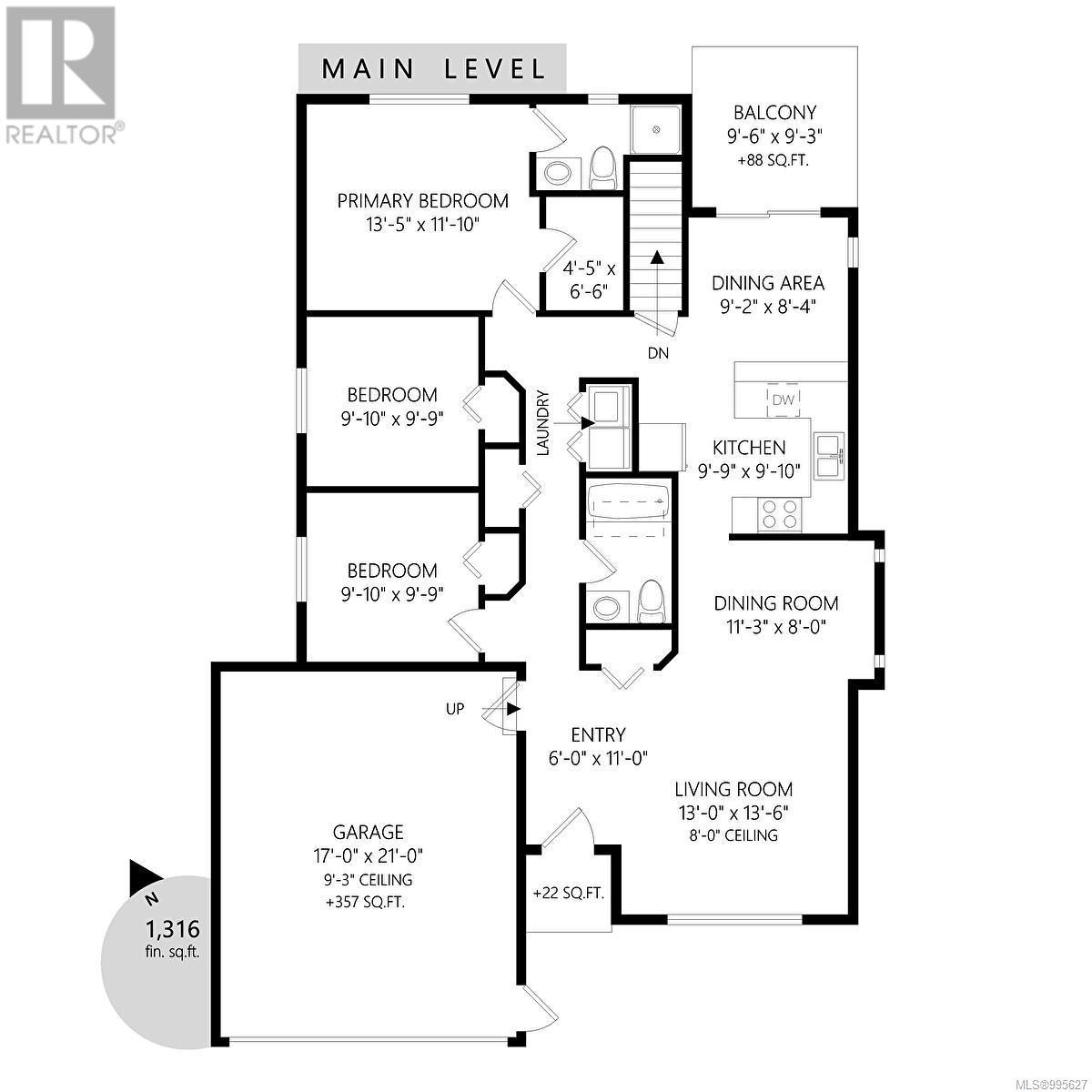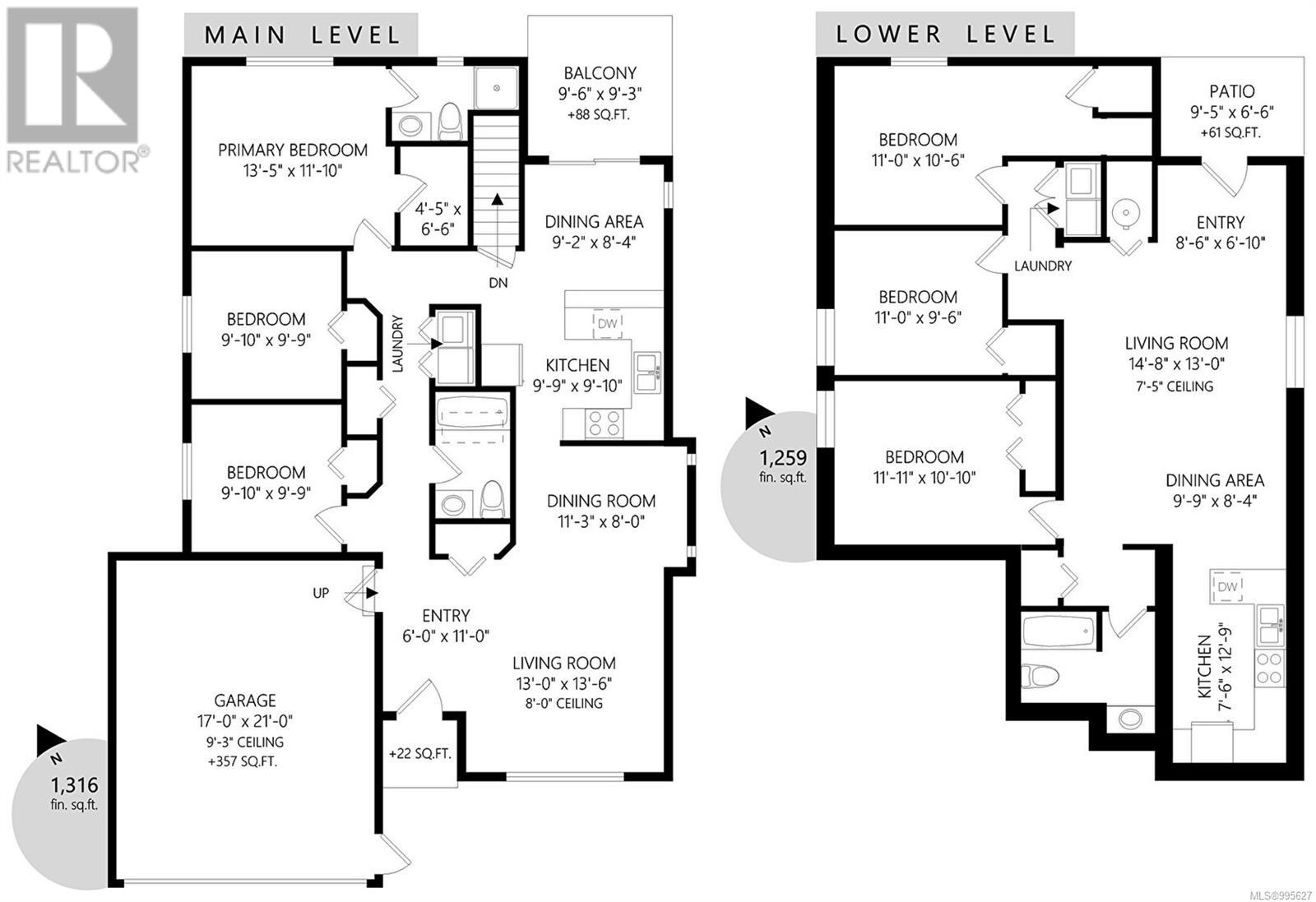6 Bedroom
3 Bathroom
2,932 ft2
Fireplace
None
Baseboard Heaters
$899,000
Beautiful large family home with 6 beds and 3 baths sits close to Westwood Lake park. It's impressive with main level entrance and 2 bedroom legal suite. Main level offers open concept living/dining room with gas fireplace, kitchen, eating area with sliding door to the deck with fantastic view, primary bedroom with a 3 pcs ensnite, another two bedrooms plus a 4 pcs bathroom, and compact laundry room. The lower level features a charming 2 bedroom legal suite with its own access and laundry, another bedroom combined into the suite. New refrigerator, new dishwasher, new hot water tank in suite. Checked the roof and attic by professional recently, cleaned the gutter. All electric in both suites have been inspected by licensed electrician and proven safety. Professional did not find Poly B in the plumbing. Nice neighborhood, Good for investment or living by yourself. Driving minutes to Westwood Lake, VIU, Bowen Road and Hospital. Welcome to See (id:57557)
Property Details
|
MLS® Number
|
995627 |
|
Property Type
|
Single Family |
|
Neigbourhood
|
South Jingle Pot |
|
Features
|
Cul-de-sac |
|
Parking Space Total
|
4 |
|
Plan
|
Vip70534 |
|
View Type
|
Mountain View |
Building
|
Bathroom Total
|
3 |
|
Bedrooms Total
|
6 |
|
Constructed Date
|
2002 |
|
Cooling Type
|
None |
|
Fireplace Present
|
Yes |
|
Fireplace Total
|
1 |
|
Heating Fuel
|
Electric |
|
Heating Type
|
Baseboard Heaters |
|
Size Interior
|
2,932 Ft2 |
|
Total Finished Area
|
2575 Sqft |
|
Type
|
House |
Land
|
Access Type
|
Road Access |
|
Acreage
|
No |
|
Size Irregular
|
6878 |
|
Size Total
|
6878 Sqft |
|
Size Total Text
|
6878 Sqft |
|
Zoning Description
|
R5 |
|
Zoning Type
|
Residential |
Rooms
| Level |
Type |
Length |
Width |
Dimensions |
|
Lower Level |
Laundry Room |
|
|
4'8 x 3'4 |
|
Lower Level |
Bedroom |
|
|
11'11 x 10'10 |
|
Lower Level |
Bedroom |
11 ft |
|
11 ft x Measurements not available |
|
Lower Level |
Bedroom |
11 ft |
|
11 ft x Measurements not available |
|
Lower Level |
Bathroom |
|
|
4-Piece |
|
Lower Level |
Kitchen |
|
|
7'6 x 12'9 |
|
Lower Level |
Dining Room |
|
|
9'9 x 8'4 |
|
Lower Level |
Living Room |
|
13 ft |
Measurements not available x 13 ft |
|
Lower Level |
Entrance |
|
|
8'6 x 6'10 |
|
Main Level |
Laundry Room |
|
|
4'8 x 3'4 |
|
Main Level |
Bathroom |
|
|
4-Piece |
|
Main Level |
Bedroom |
|
|
9'10 x 9'9 |
|
Main Level |
Bedroom |
|
|
9'10 x 9'9 |
|
Main Level |
Ensuite |
|
|
3-Piece |
|
Main Level |
Primary Bedroom |
|
|
13'5 x 11'10 |
|
Main Level |
Eating Area |
|
|
9'2 x 8'4 |
|
Main Level |
Kitchen |
|
|
9'9 x 9'10 |
|
Main Level |
Dining Room |
|
8 ft |
Measurements not available x 8 ft |
|
Main Level |
Living Room |
13 ft |
|
13 ft x Measurements not available |
|
Main Level |
Entrance |
6 ft |
11 ft |
6 ft x 11 ft |
https://www.realtor.ca/real-estate/28176687/256-tahoe-ave-nanaimo-south-jingle-pot

