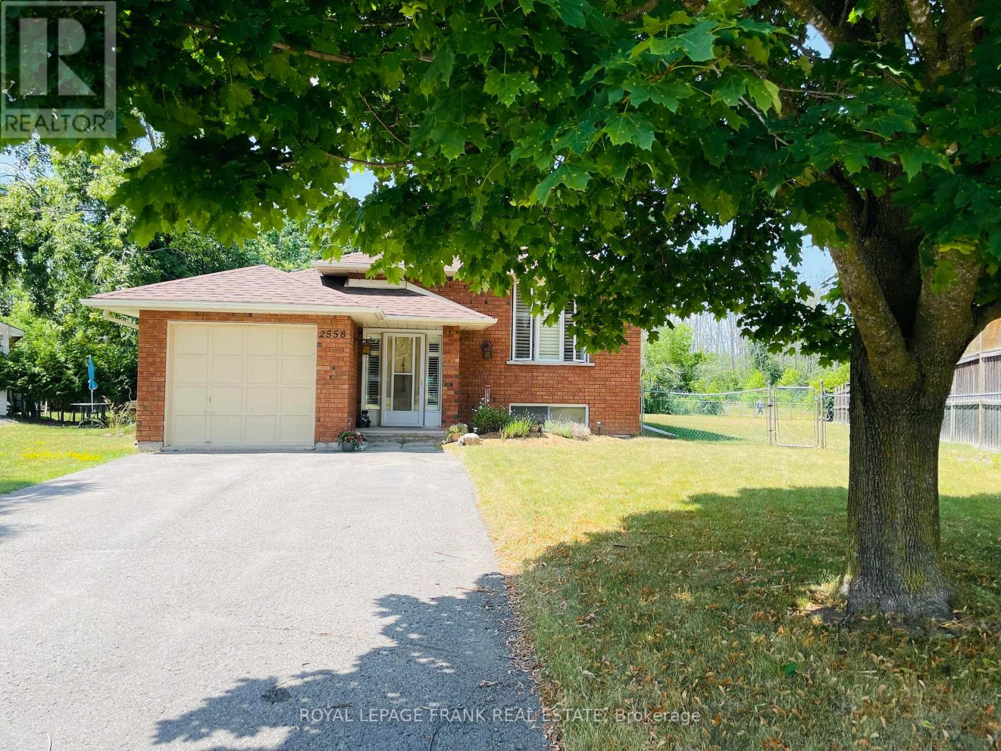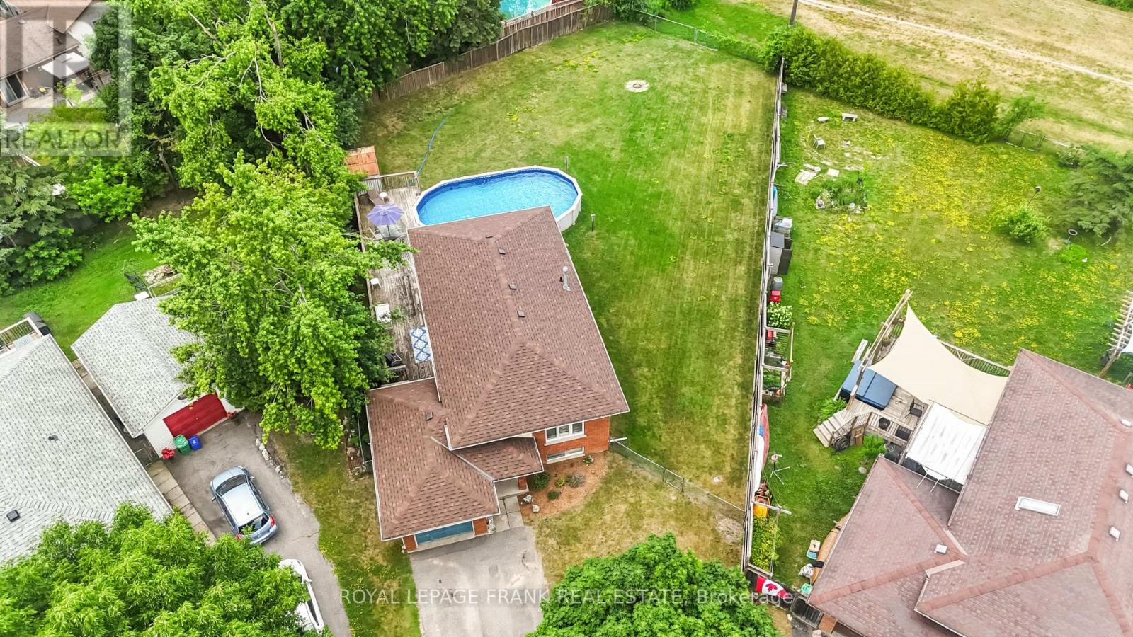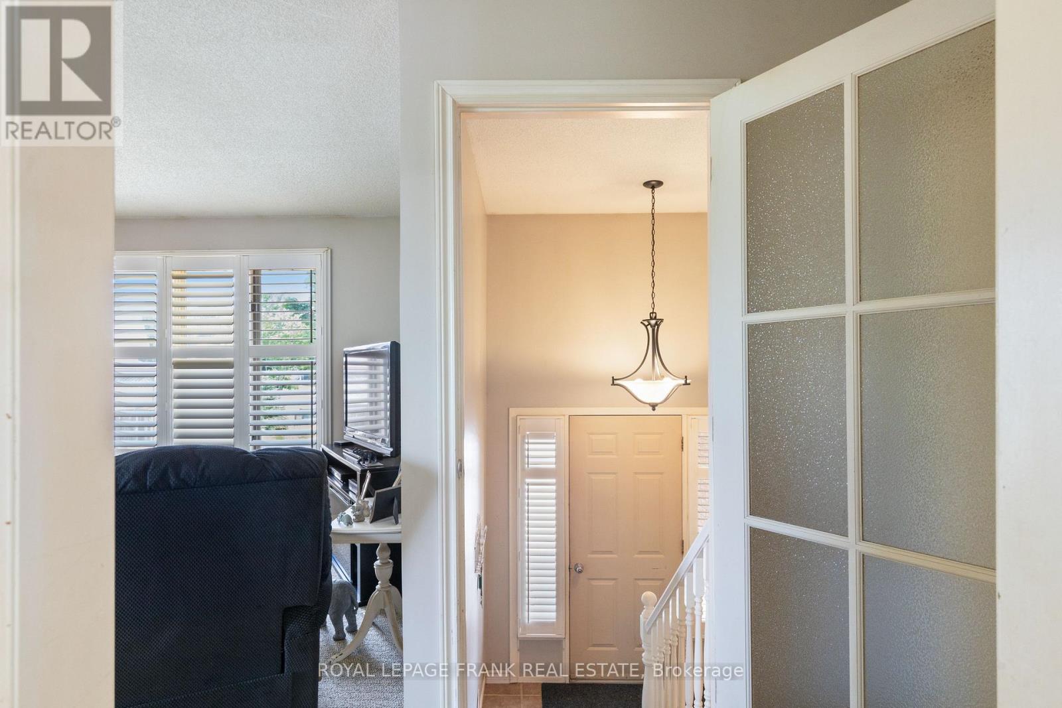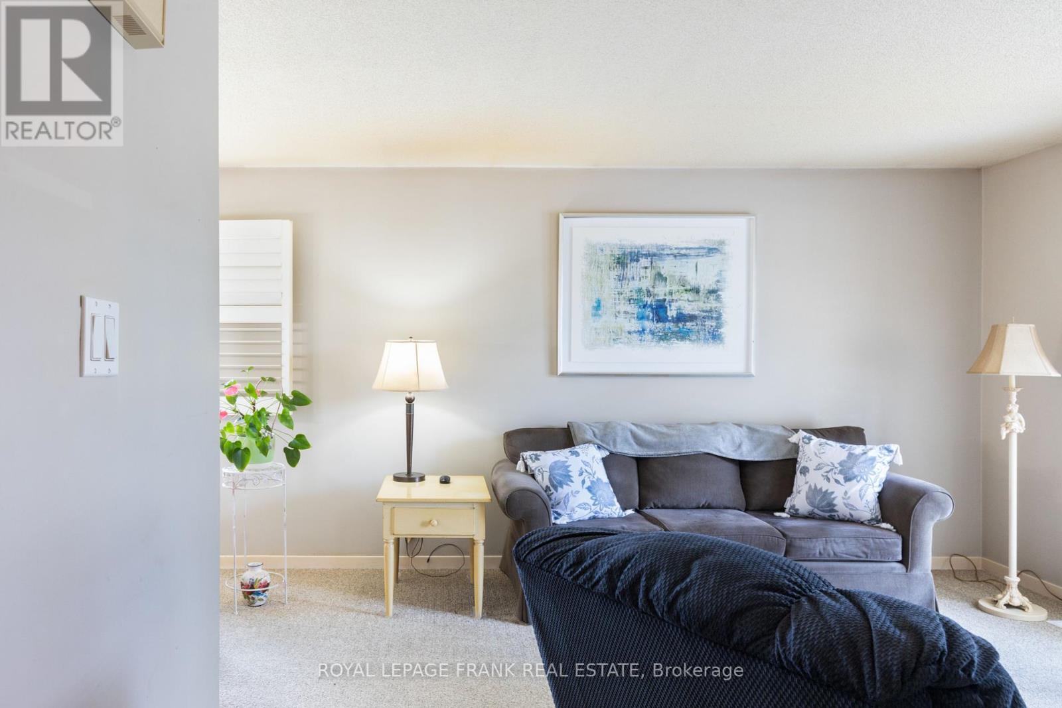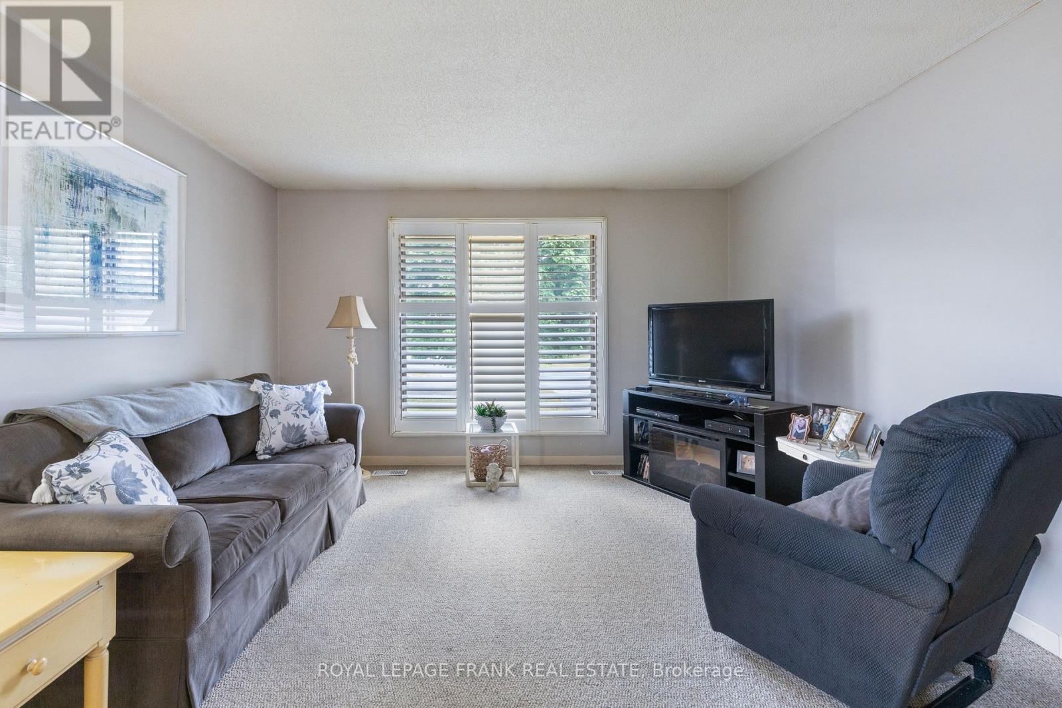3 Bedroom
2 Bathroom
700 - 1,100 ft2
Raised Bungalow
Above Ground Pool
Central Air Conditioning
Forced Air
$599,900
Welcome to this charming bungalow situated on a huge pie shaped lot, at rear offering ample outdoor space and privacy. The main floor features two spacious bedrooms, dining room, eat in kitchen with walk out to deck and a full bathroom, perfect for family living or guests. Downstairs, you'll find a fully finished basement with a separate bedroom and a full bath. Enjoy summer days by the above-ground pool and make use of the attached garage for convenient parking and storage. This property blends comfort, versatility, and outdoor enjoyment in a sought after neighbourhood. Don't miss your chance to call it home. (id:57557)
Open House
This property has open houses!
Starts at:
12:00 pm
Ends at:
2:00 pm
Property Details
|
MLS® Number
|
X12264288 |
|
Property Type
|
Single Family |
|
Community Name
|
4 South |
|
Amenities Near By
|
Beach, Golf Nearby, Park, Public Transit |
|
Features
|
Flat Site, Dry |
|
Parking Space Total
|
5 |
|
Pool Type
|
Above Ground Pool |
|
Structure
|
Shed |
Building
|
Bathroom Total
|
2 |
|
Bedrooms Above Ground
|
2 |
|
Bedrooms Below Ground
|
1 |
|
Bedrooms Total
|
3 |
|
Age
|
31 To 50 Years |
|
Appliances
|
Dishwasher, Dryer, Microwave, Two Stoves, Washer, Window Coverings, Two Refrigerators |
|
Architectural Style
|
Raised Bungalow |
|
Basement Development
|
Finished |
|
Basement Type
|
N/a (finished) |
|
Construction Style Attachment
|
Detached |
|
Cooling Type
|
Central Air Conditioning |
|
Exterior Finish
|
Brick, Vinyl Siding |
|
Foundation Type
|
Poured Concrete |
|
Heating Fuel
|
Natural Gas |
|
Heating Type
|
Forced Air |
|
Stories Total
|
1 |
|
Size Interior
|
700 - 1,100 Ft2 |
|
Type
|
House |
|
Utility Water
|
Municipal Water |
Parking
Land
|
Acreage
|
No |
|
Fence Type
|
Fenced Yard |
|
Land Amenities
|
Beach, Golf Nearby, Park, Public Transit |
|
Sewer
|
Sanitary Sewer |
|
Size Depth
|
300 Ft ,8 In |
|
Size Frontage
|
40 Ft ,7 In |
|
Size Irregular
|
40.6 X 300.7 Ft |
|
Size Total Text
|
40.6 X 300.7 Ft|under 1/2 Acre |
|
Zoning Description
|
R1 |
Rooms
| Level |
Type |
Length |
Width |
Dimensions |
|
Basement |
Laundry Room |
2.92 m |
3.35 m |
2.92 m x 3.35 m |
|
Basement |
Recreational, Games Room |
2.83 m |
8.9 m |
2.83 m x 8.9 m |
|
Basement |
Kitchen |
3.04 m |
2.8 m |
3.04 m x 2.8 m |
|
Basement |
Bedroom |
3.77 m |
3.78 m |
3.77 m x 3.78 m |
|
Basement |
Bathroom |
2.92 m |
1.8 m |
2.92 m x 1.8 m |
|
Main Level |
Living Room |
3.96 m |
3.79 m |
3.96 m x 3.79 m |
|
Main Level |
Dining Room |
2.88 m |
2.93 m |
2.88 m x 2.93 m |
|
Main Level |
Kitchen |
3.27 m |
4.27 m |
3.27 m x 4.27 m |
|
Main Level |
Primary Bedroom |
3.25 m |
4.07 m |
3.25 m x 4.07 m |
|
Main Level |
Bedroom |
2.88 m |
3.01 m |
2.88 m x 3.01 m |
|
Main Level |
Bathroom |
1.82 m |
2.42 m |
1.82 m x 2.42 m |
Utilities
|
Cable
|
Installed |
|
Electricity
|
Installed |
|
Sewer
|
Installed |
https://www.realtor.ca/real-estate/28561963/2558-foxmeadow-road-peterborough-east-south-4-south

