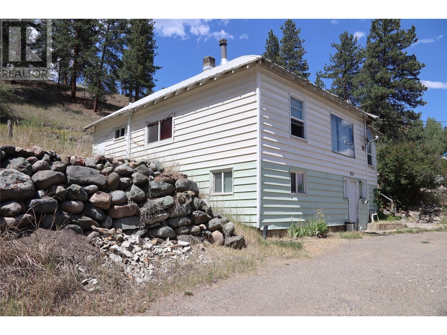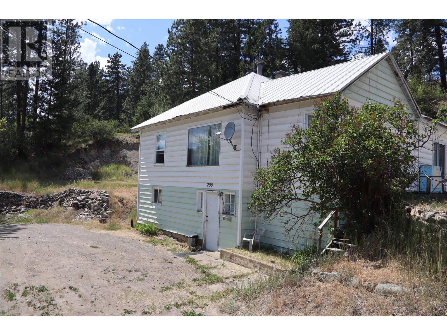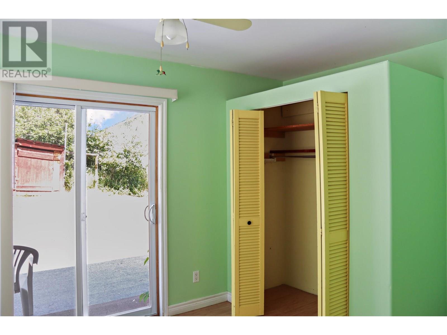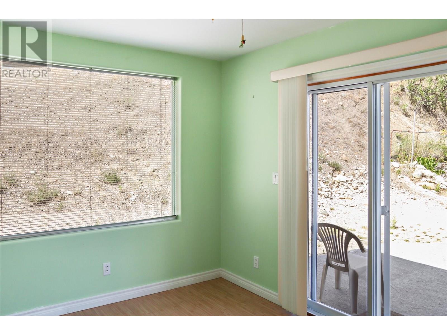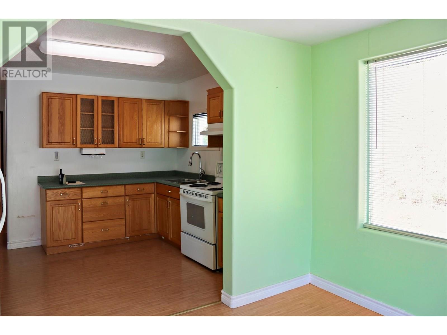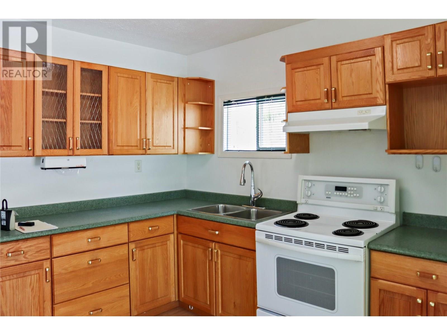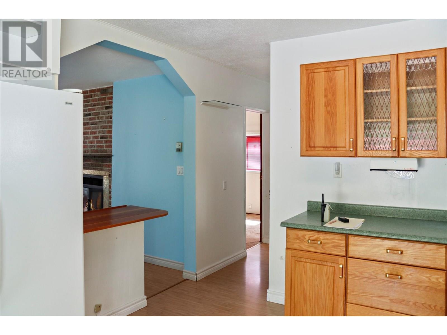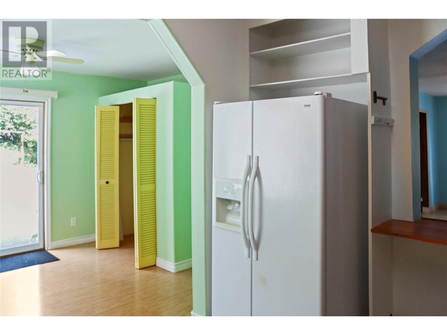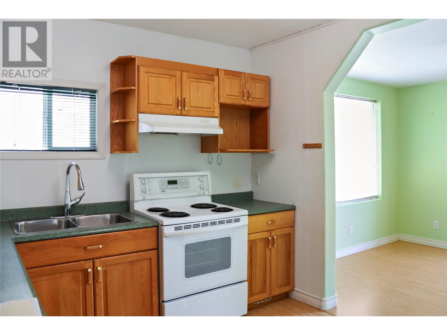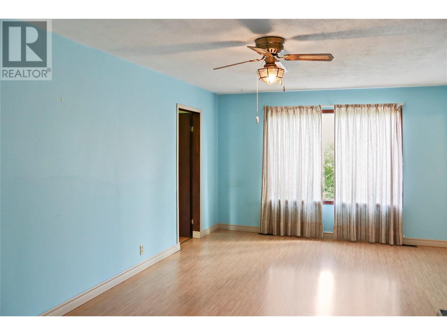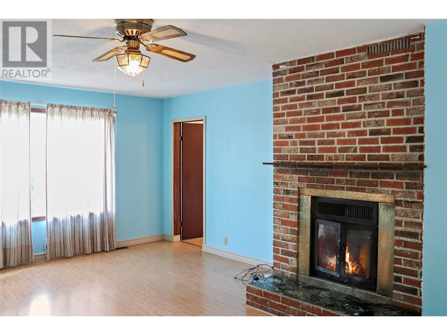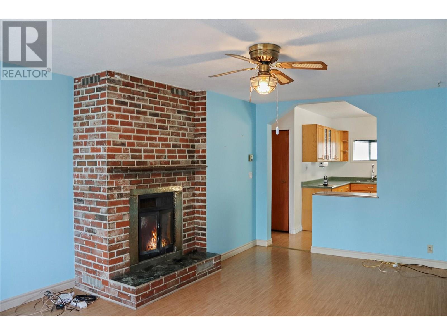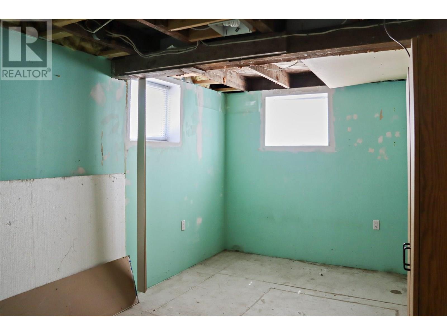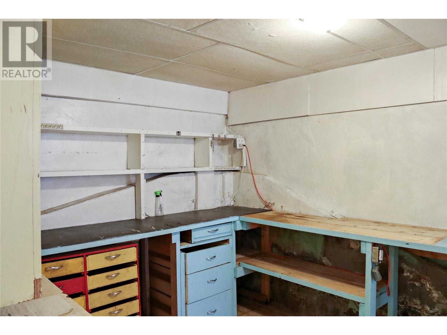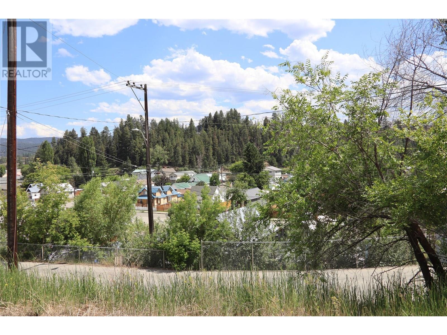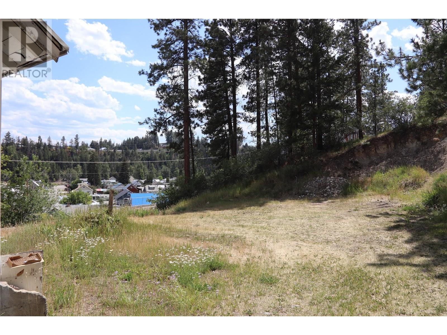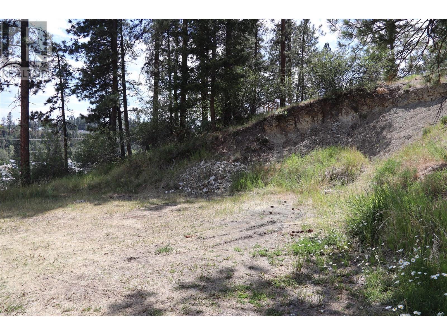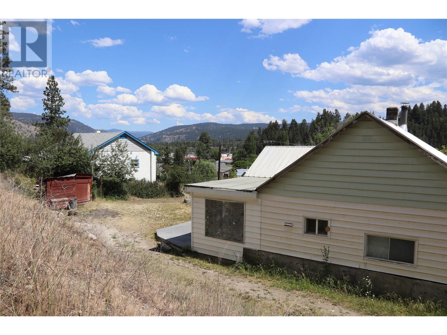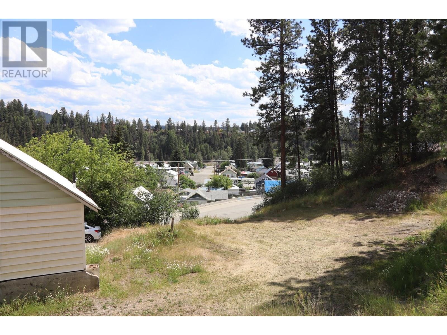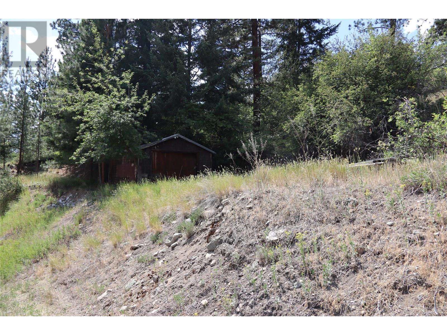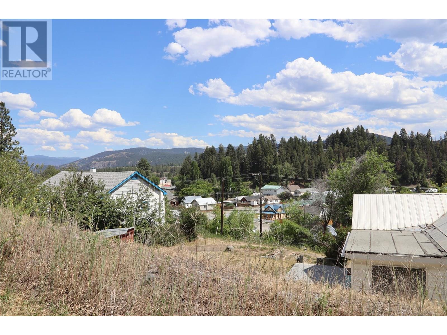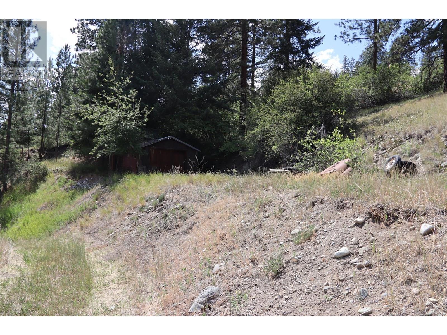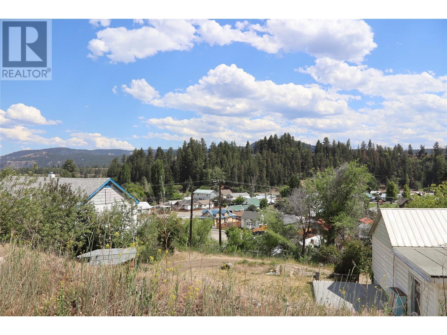3 Bedroom
1 Bathroom
1,113 ft2
Ranch
Forced Air, See Remarks
$348,000
This older 3-bedroom home is full of character and potential, set on a spacious 0.54 acre lot with an outstanding panoramic view over town. Enjoy the peaceful surroundings and take in the scenery from your own backyard. Inside, the home offers a classic layout with cozy living spaces, and the full unfinished basement provides endless possibilities—whether you’re looking to create additional living space, a workshop, or storage area. With a solid structure and unbeatable location, this property is ideal for renovators, investors, or anyone wanting to add personal touches to a home with great bones and a stunning setting. Don’t miss the opportunity to own a view property with room to grow—inside and out! (id:57557)
Property Details
|
MLS® Number
|
10354434 |
|
Property Type
|
Single Family |
|
Neigbourhood
|
Princeton |
|
Amenities Near By
|
Schools, Shopping |
|
View Type
|
City View, View (panoramic) |
Building
|
Bathroom Total
|
1 |
|
Bedrooms Total
|
3 |
|
Appliances
|
Refrigerator, Range - Electric, Washer & Dryer |
|
Architectural Style
|
Ranch |
|
Constructed Date
|
1922 |
|
Construction Style Attachment
|
Detached |
|
Exterior Finish
|
Vinyl Siding |
|
Heating Type
|
Forced Air, See Remarks |
|
Roof Material
|
Metal |
|
Roof Style
|
Unknown |
|
Stories Total
|
2 |
|
Size Interior
|
1,113 Ft2 |
|
Type
|
House |
|
Utility Water
|
Municipal Water |
Land
|
Acreage
|
No |
|
Land Amenities
|
Schools, Shopping |
|
Sewer
|
Municipal Sewage System |
|
Size Irregular
|
0.54 |
|
Size Total
|
0.54 Ac|under 1 Acre |
|
Size Total Text
|
0.54 Ac|under 1 Acre |
|
Zoning Type
|
Residential |
Rooms
| Level |
Type |
Length |
Width |
Dimensions |
|
Basement |
Storage |
|
|
8' x 6' |
|
Basement |
Laundry Room |
|
|
5'6'' x 9' |
|
Basement |
Other |
|
|
14' x 9'3'' |
|
Basement |
Other |
|
|
15' x 6' |
|
Basement |
Workshop |
|
|
14'6'' x 10'5'' |
|
Main Level |
Bedroom |
|
|
9'3'' x 9'4'' |
|
Main Level |
Living Room |
|
|
19'2'' x 13'2'' |
|
Main Level |
Bedroom |
|
|
9'2'' x 9'6'' |
|
Main Level |
Dining Room |
|
|
9'4'' x 10'11'' |
|
Main Level |
4pc Bathroom |
|
|
Measurements not available |
|
Main Level |
Primary Bedroom |
|
|
9'6'' x 12'9'' |
|
Main Level |
Kitchen |
|
|
9'2'' x 11' |
https://www.realtor.ca/real-estate/28546738/255-tulameen-avenue-princeton-princeton

