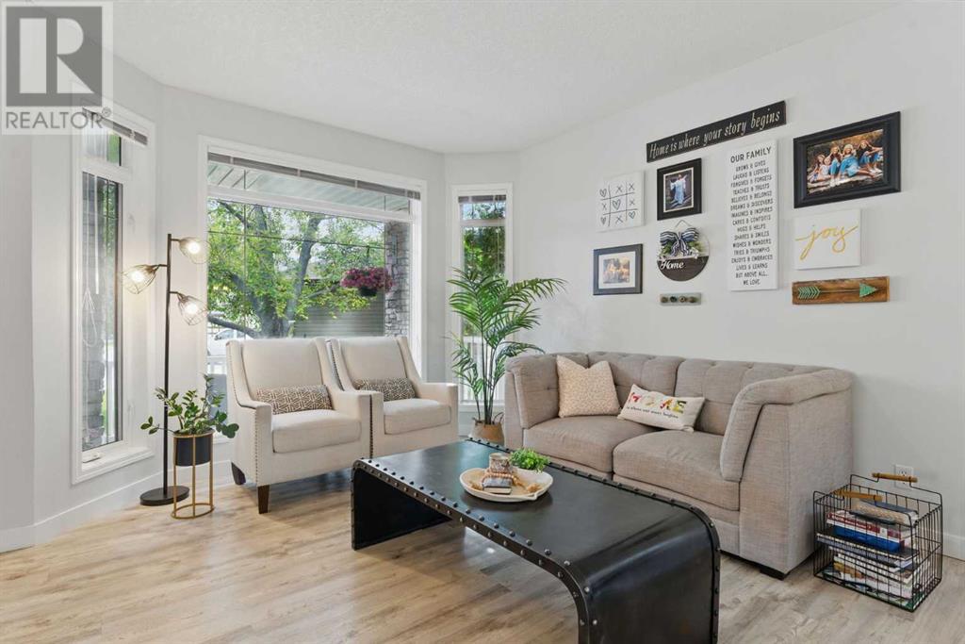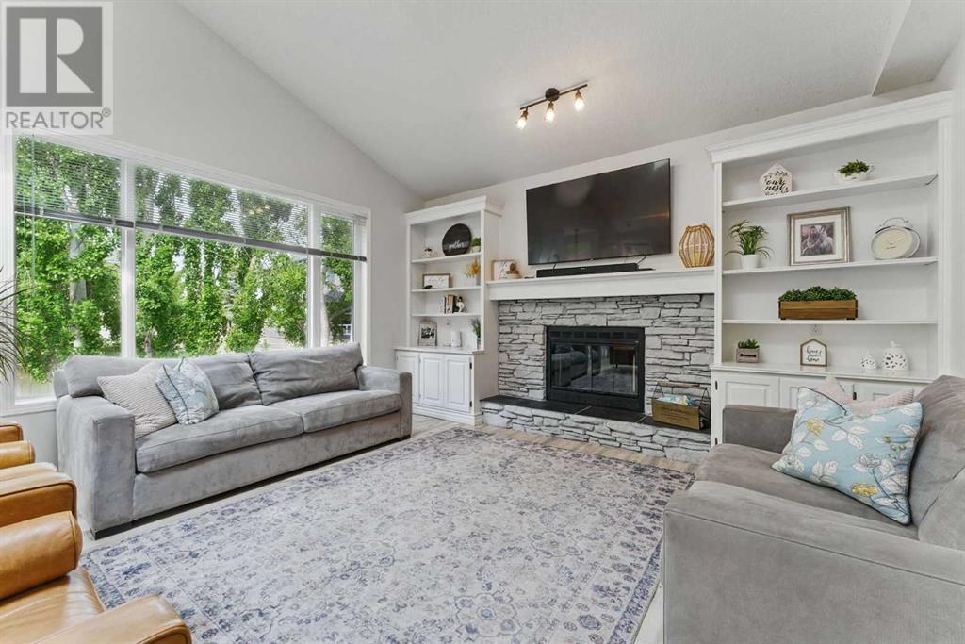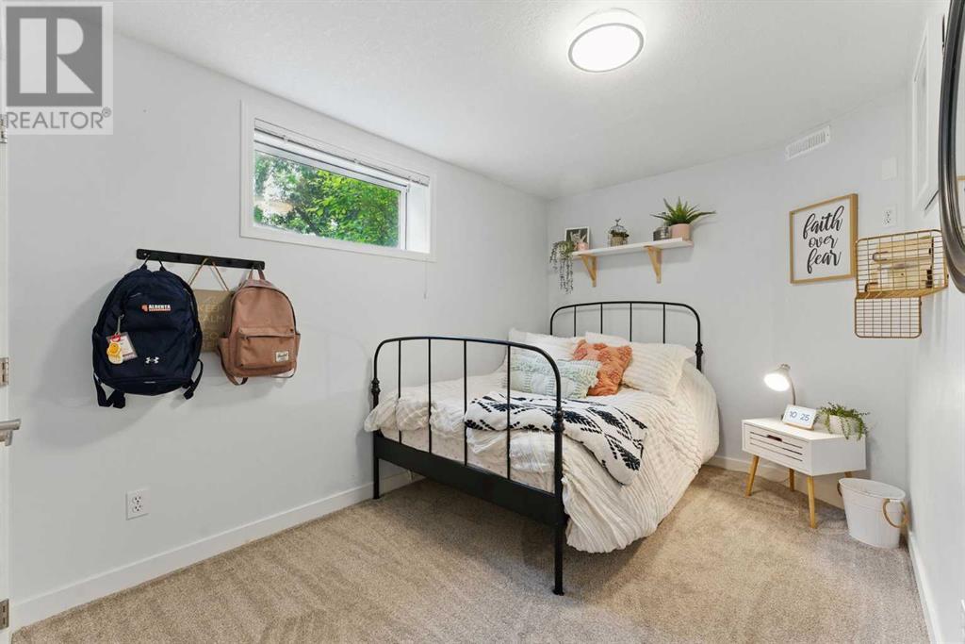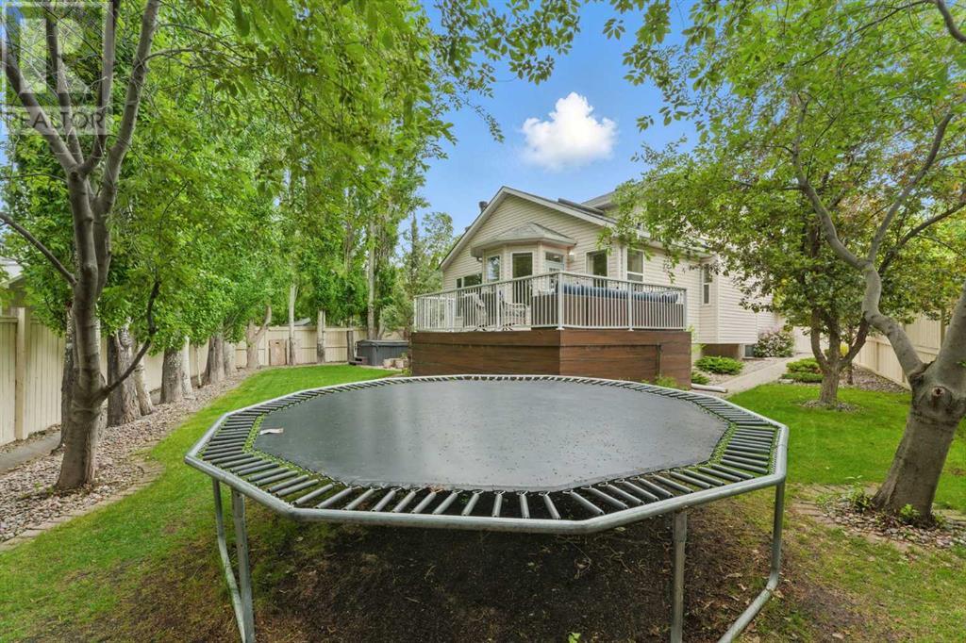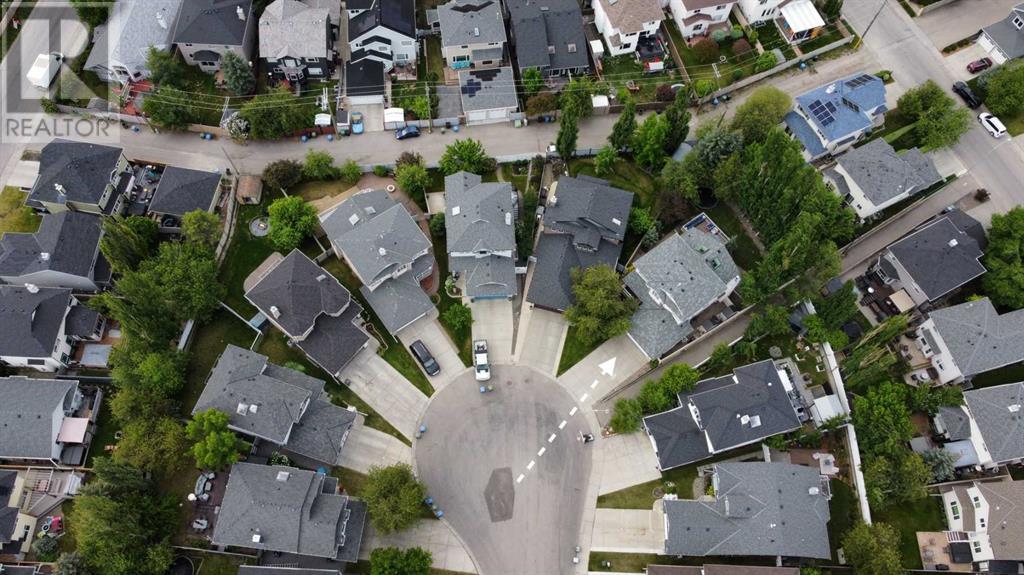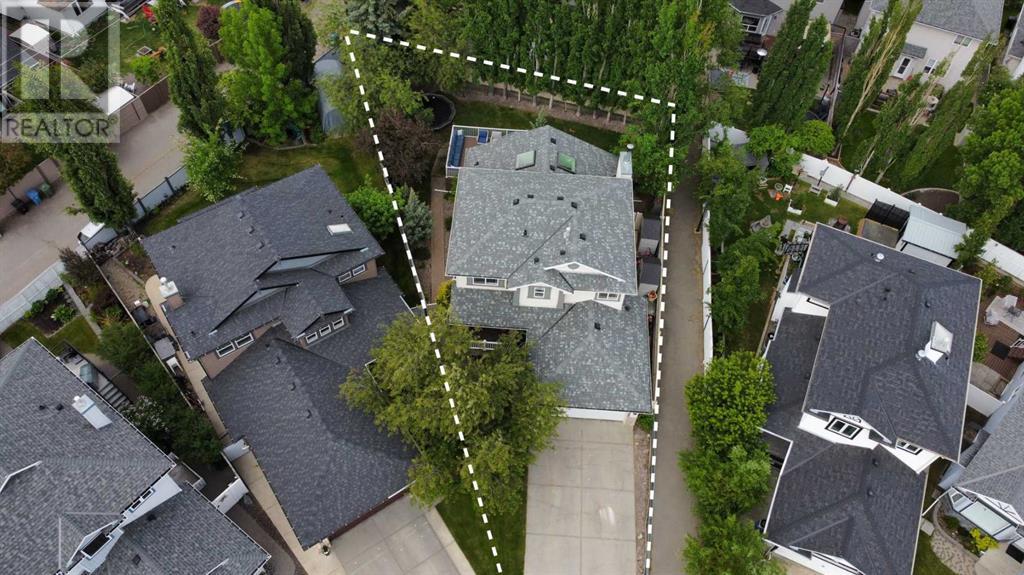5 Bedroom
3 Bathroom
2,139 ft2
Fireplace
Central Air Conditioning
Central Heating
$814,900
At the end of a quiet cul-de-sac and just a 3-minute walk to the lake, this well-kept 5-bedroom + office 2-storey sits on a west-facing pie lot with a large private yard, vaulted ceilings, skylights, A/C, a new roof (2022), new hot water tank (2023), and a fully finished basement. The main floor features updated vinyl flooring throughout, a bright kitchen with granite countertops and stainless appliances, and a living room with a gas fireplace and plenty of natural light. The office comes complete with built-in cabinetry and desk, and a Murphy bed for guests. Upstairs offers 3 good-sized bedrooms, including the master bedroom with a jetted tub and full ensuite. The basement adds 2 more bedrooms, a media room, games area, another gas fireplace, and a 4-piece bathroom. Outside, enjoy composite decking front and back, underground sprinklers, interlocking brick walkways, and a large, private yard lined with mature trees. All of this nestled at the end of a quiet cul-de-sac. This really is the complete package. (id:57557)
Property Details
|
MLS® Number
|
A2228113 |
|
Property Type
|
Single Family |
|
Neigbourhood
|
Chaparral |
|
Community Name
|
Chaparral |
|
Amenities Near By
|
Park, Playground, Schools, Water Nearby |
|
Community Features
|
Lake Privileges |
|
Features
|
Cul-de-sac, Back Lane |
|
Parking Space Total
|
4 |
|
Plan
|
9712192 |
|
Structure
|
Deck |
Building
|
Bathroom Total
|
3 |
|
Bedrooms Above Ground
|
3 |
|
Bedrooms Below Ground
|
2 |
|
Bedrooms Total
|
5 |
|
Appliances
|
Refrigerator, Dishwasher, Stove, Microwave, Washer & Dryer |
|
Basement Development
|
Finished |
|
Basement Type
|
Full (finished) |
|
Constructed Date
|
1997 |
|
Construction Material
|
Wood Frame |
|
Construction Style Attachment
|
Detached |
|
Cooling Type
|
Central Air Conditioning |
|
Exterior Finish
|
Vinyl Siding |
|
Fireplace Present
|
Yes |
|
Fireplace Total
|
2 |
|
Flooring Type
|
Carpeted, Vinyl Plank |
|
Foundation Type
|
Poured Concrete |
|
Half Bath Total
|
1 |
|
Heating Fuel
|
Natural Gas |
|
Heating Type
|
Central Heating |
|
Stories Total
|
2 |
|
Size Interior
|
2,139 Ft2 |
|
Total Finished Area
|
2139 Sqft |
|
Type
|
House |
Parking
Land
|
Acreage
|
No |
|
Fence Type
|
Fence |
|
Land Amenities
|
Park, Playground, Schools, Water Nearby |
|
Size Frontage
|
7.49 M |
|
Size Irregular
|
658.00 |
|
Size Total
|
658 M2|4,051 - 7,250 Sqft |
|
Size Total Text
|
658 M2|4,051 - 7,250 Sqft |
|
Zoning Description
|
R-g |
Rooms
| Level |
Type |
Length |
Width |
Dimensions |
|
Lower Level |
Recreational, Games Room |
|
|
21.33 Ft x 25.50 Ft |
|
Lower Level |
Family Room |
|
|
9.42 Ft x 14.08 Ft |
|
Lower Level |
Bedroom |
|
|
11.67 Ft x 13.00 Ft |
|
Lower Level |
Bedroom |
|
|
8.25 Ft x 11.50 Ft |
|
Main Level |
Living Room |
|
|
14.08 Ft x 12.42 Ft |
|
Main Level |
Dining Room |
|
|
9.08 Ft x 14.50 Ft |
|
Main Level |
Kitchen |
|
|
14.67 Ft x 14.25 Ft |
|
Main Level |
Breakfast |
|
|
6.08 Ft x 8.67 Ft |
|
Main Level |
Family Room |
|
|
15.58 Ft x 17.00 Ft |
|
Main Level |
Office |
|
|
9.08 Ft x 10.83 Ft |
|
Main Level |
2pc Bathroom |
|
|
.00 Ft x .00 Ft |
|
Main Level |
Other |
|
|
5.17 Ft x 8.42 Ft |
|
Upper Level |
Primary Bedroom |
|
|
14.67 Ft x 13.58 Ft |
|
Upper Level |
4pc Bathroom |
|
|
.00 Ft x .00 Ft |
|
Upper Level |
Bedroom |
|
|
12.50 Ft x 10.08 Ft |
|
Upper Level |
Bedroom |
|
|
11.17 Ft x 10.50 Ft |
|
Upper Level |
4pc Bathroom |
|
|
.00 Ft x .00 Ft |
https://www.realtor.ca/real-estate/28424150/254-chaparral-court-se-calgary-chaparral




