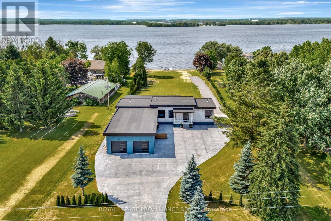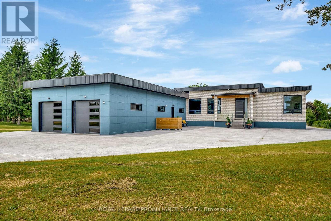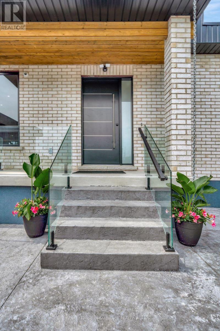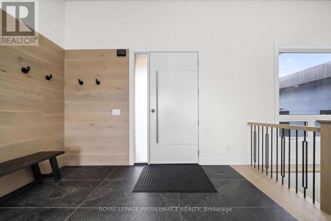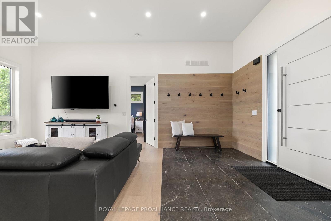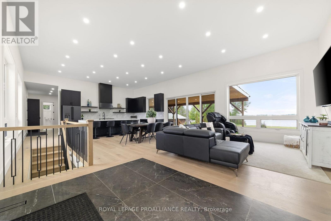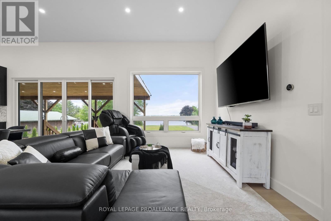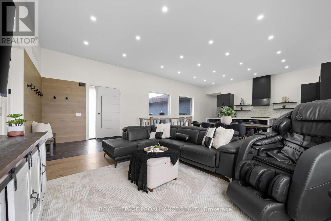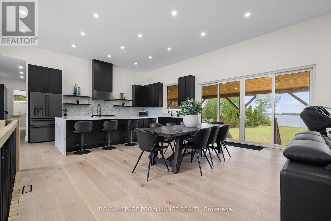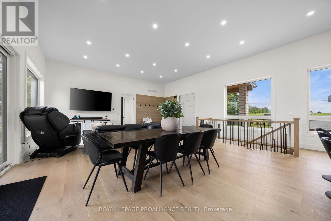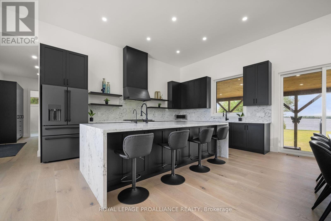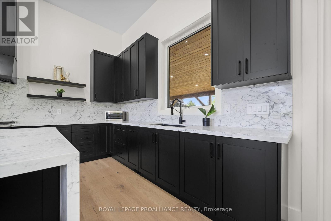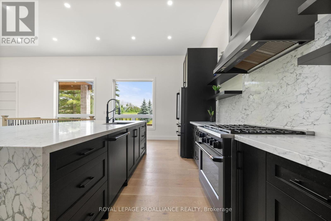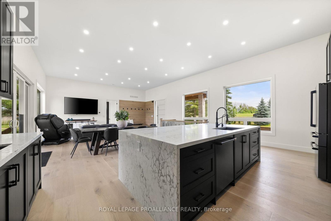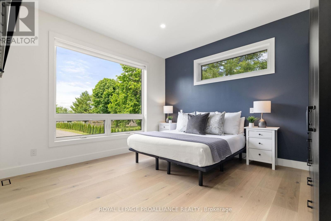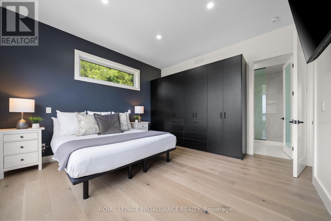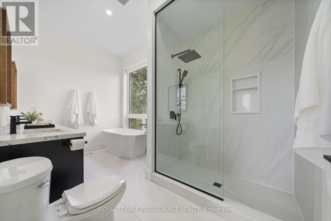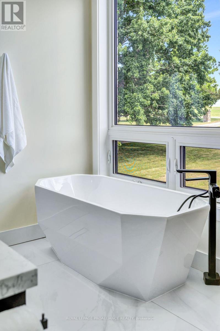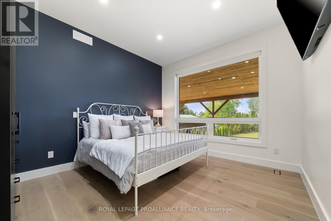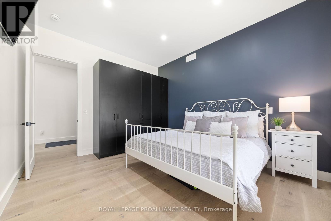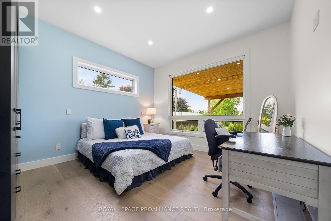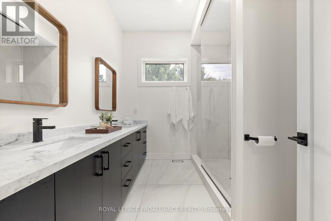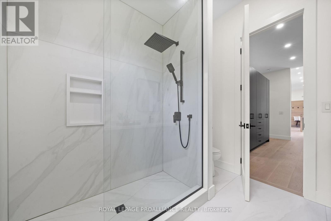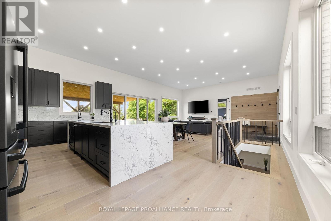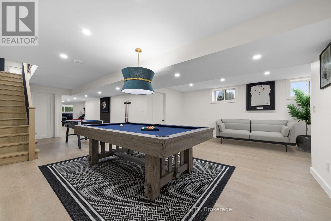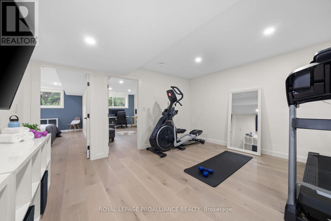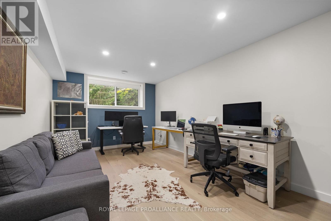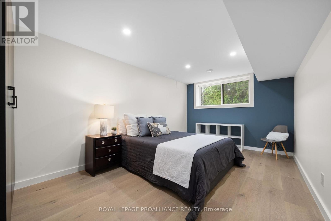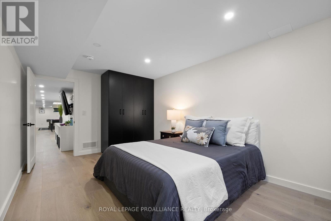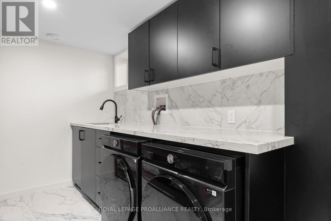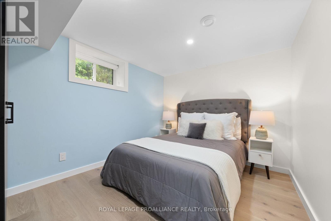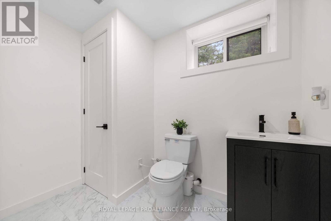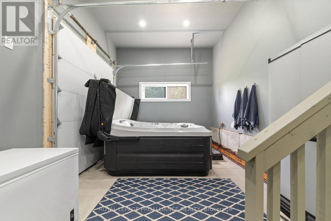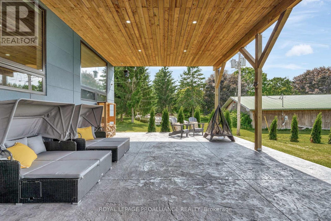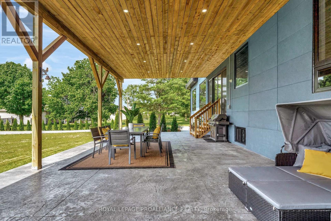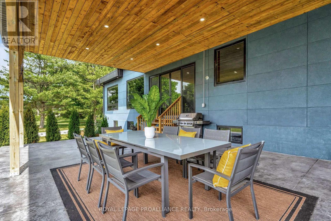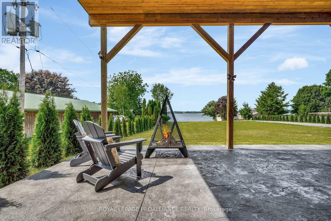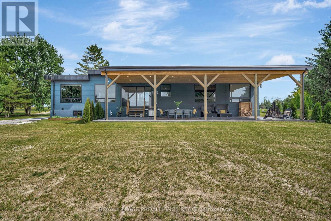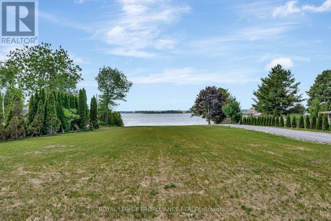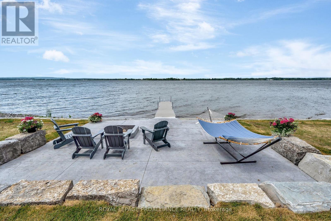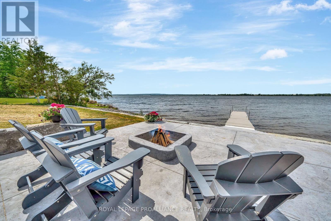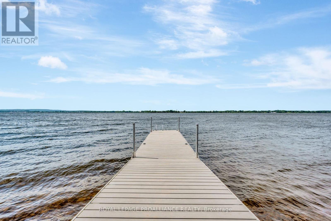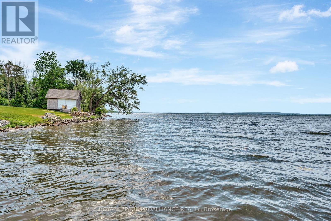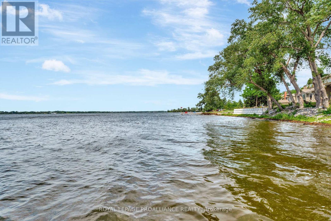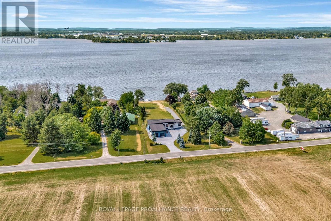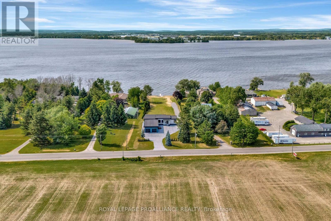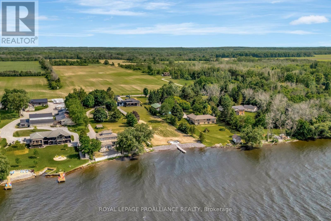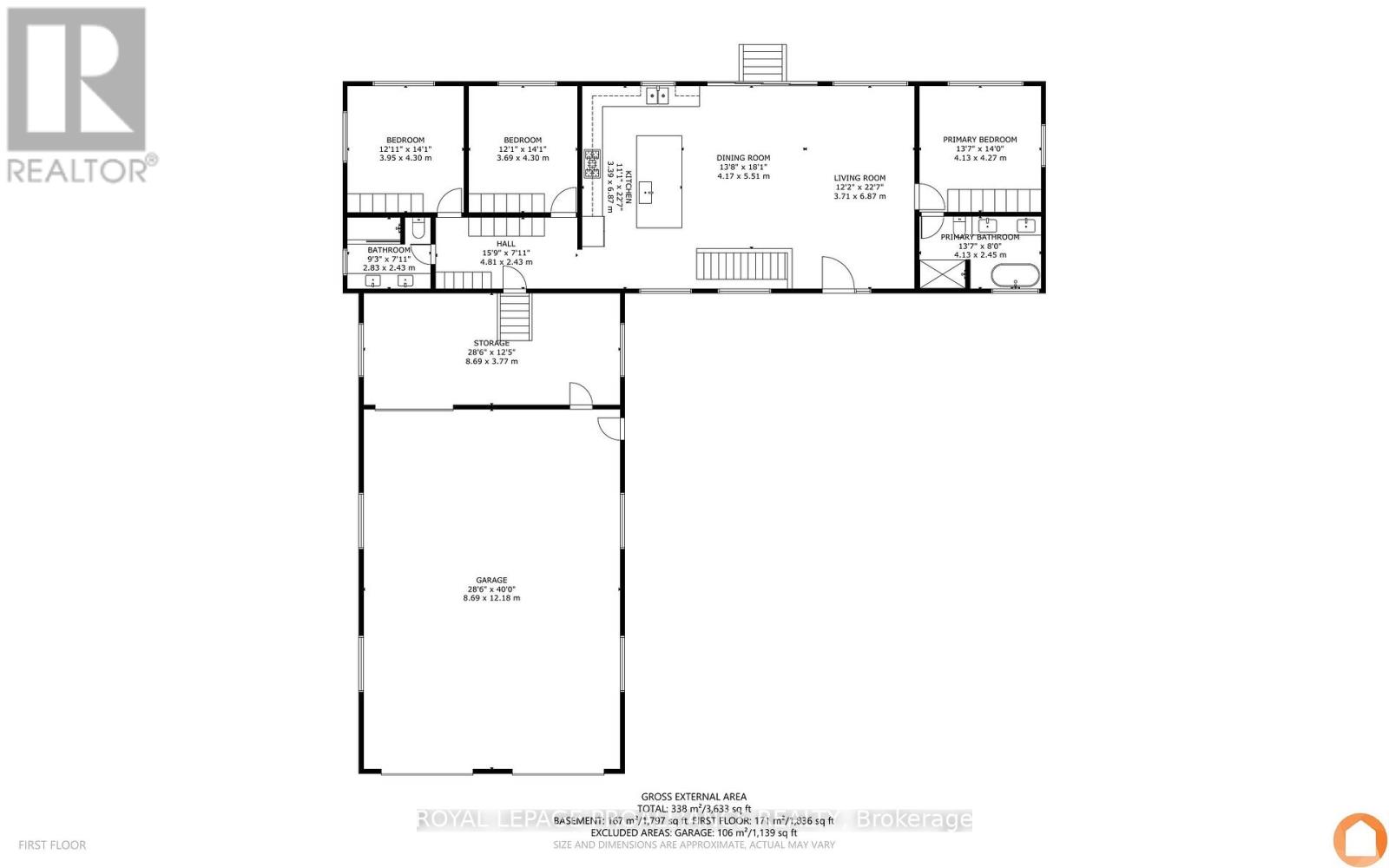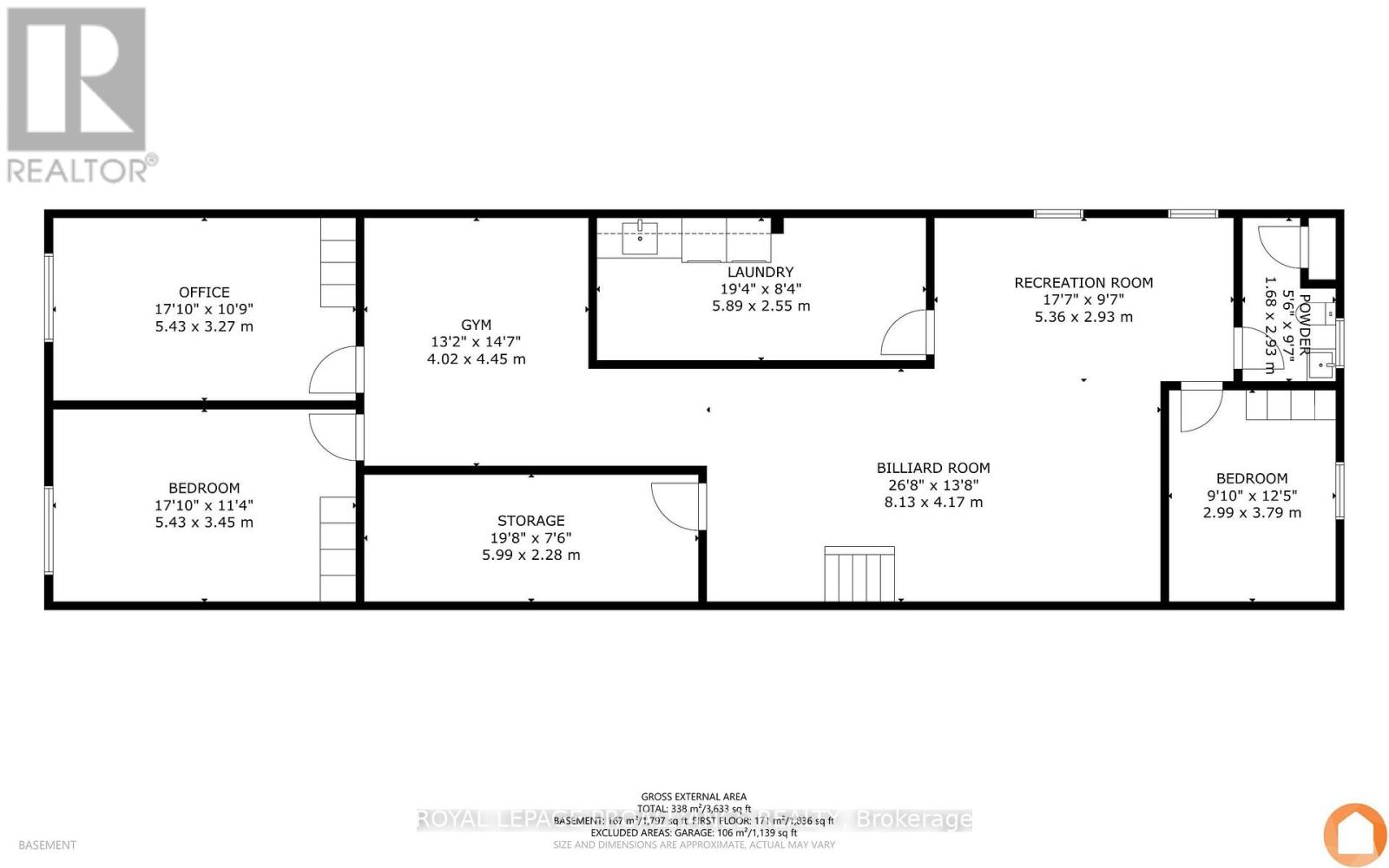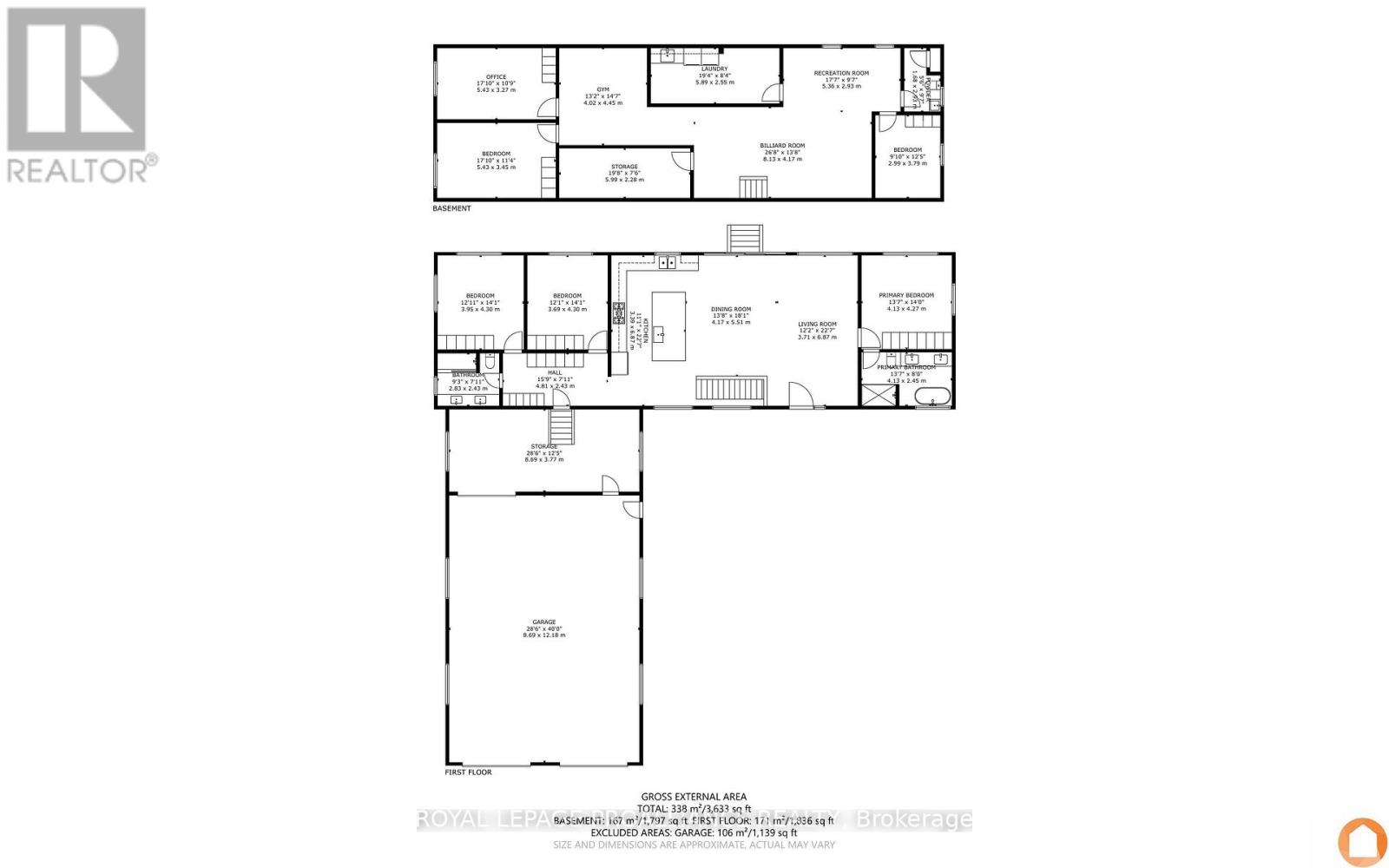6 Bedroom
3 Bathroom
1,500 - 2,000 ft2
Bungalow
Central Air Conditioning
Forced Air
Waterfront
Landscaped
$2,379,000
Welcome to 2528 County Road 3 a stunning, newly built waterfront home completed in 2024, offering over 144 feet of private shoreline on the Bay of Quinte and set on 1.6+ acres in beautiful Prince Edward County. This modern bungalow features 3+3 bedrooms and 3 bathrooms across two fully finished levels, showcasing high-end finishes, thoughtful design, and breathtaking water views from nearly every room. Enjoy soaring 12' ceilings in the main living areas and 10' ceilings in main-level bedrooms, along with oversized, UV-tinted windows for privacy and energy efficiency. Premium 9" engineered white oak flooring flows throughout both levels. The heart of the home is a designer kitchen with a 10' x 5' quartz waterfall island, dual sink stations, open shelving, and top-tier Caf appliances in matte black finish. The spacious primary suite features a custom closet system, oversized windows, and a spa-like 5-pc ensuite with double sinks, a soaker tub, and a glass walk-in shower with Riobel fixtures. Walk out through a 12' sliding door to a 54' x 22' covered patio with stamped concrete flooring and pot lighting - perfect for outdoor entertaining. The lower level offers 8' ceilings, a large family/games room, gym area, powder room, laundry with quartz counters, and 3 additional bedrooms with large, deep windows. Connected to the home via a heated/air-conditioned spa room is a massive 53' x 30' garage with 13' ceilings, pot lights, 12" concrete flooring for lifts or equipment, and EV charger pre-wiring. Outside, enjoy a newly installed 20 composite cantilever dock (2025), Armour Stone shoreline, waterfront firepit patio, stamped concrete driveway, and gravel access to the water. Lot allows for a second dwelling up to 7,500 sq ft. Mechanicals include a 2023 Trane furnace, 2025 central air, UV/RO water treatment, 200-amp service, and spray foam insulation. Just minutes to wineries, restaurants, and beaches - this is waterfront luxury living in PEC at its best. (id:57557)
Property Details
|
MLS® Number
|
X12240297 |
|
Property Type
|
Single Family |
|
Community Name
|
Ameliasburg Ward |
|
Amenities Near By
|
Schools |
|
Community Features
|
School Bus |
|
Easement
|
Unknown |
|
Features
|
Sloping, Flat Site, Carpet Free |
|
Parking Space Total
|
14 |
|
Structure
|
Patio(s), Dock |
|
View Type
|
View, View Of Water, Direct Water View |
|
Water Front Type
|
Waterfront |
Building
|
Bathroom Total
|
3 |
|
Bedrooms Above Ground
|
3 |
|
Bedrooms Below Ground
|
3 |
|
Bedrooms Total
|
6 |
|
Appliances
|
Hot Tub, Garage Door Opener Remote(s), Water Purifier, Water Treatment, Dishwasher, Dryer, Freezer, Jacuzzi, Stove, Washer, Window Coverings, Refrigerator |
|
Architectural Style
|
Bungalow |
|
Basement Development
|
Finished |
|
Basement Type
|
Full (finished) |
|
Construction Status
|
Insulation Upgraded |
|
Construction Style Attachment
|
Detached |
|
Cooling Type
|
Central Air Conditioning |
|
Exterior Finish
|
Brick, Stucco |
|
Fire Protection
|
Smoke Detectors |
|
Foundation Type
|
Block, Poured Concrete |
|
Half Bath Total
|
1 |
|
Heating Fuel
|
Propane |
|
Heating Type
|
Forced Air |
|
Stories Total
|
1 |
|
Size Interior
|
1,500 - 2,000 Ft2 |
|
Type
|
House |
|
Utility Water
|
Drilled Well |
Parking
Land
|
Access Type
|
Year-round Access, Private Docking |
|
Acreage
|
No |
|
Land Amenities
|
Schools |
|
Landscape Features
|
Landscaped |
|
Sewer
|
Septic System |
|
Size Depth
|
632 Ft ,4 In |
|
Size Frontage
|
103 Ft ,10 In |
|
Size Irregular
|
103.9 X 632.4 Ft |
|
Size Total Text
|
103.9 X 632.4 Ft|1/2 - 1.99 Acres |
|
Zoning Description
|
R1 |
Rooms
| Level |
Type |
Length |
Width |
Dimensions |
|
Lower Level |
Bedroom |
2.99 m |
3.79 m |
2.99 m x 3.79 m |
|
Lower Level |
Bedroom |
5.43 m |
3.27 m |
5.43 m x 3.27 m |
|
Lower Level |
Bedroom |
5.43 m |
3.45 m |
5.43 m x 3.45 m |
|
Lower Level |
Exercise Room |
4.02 m |
4.45 m |
4.02 m x 4.45 m |
|
Lower Level |
Bathroom |
1.68 m |
2.93 m |
1.68 m x 2.93 m |
|
Lower Level |
Laundry Room |
5.89 m |
2.55 m |
5.89 m x 2.55 m |
|
Lower Level |
Other |
5.99 m |
2.28 m |
5.99 m x 2.28 m |
|
Lower Level |
Recreational, Games Room |
5.36 m |
2.93 m |
5.36 m x 2.93 m |
|
Lower Level |
Games Room |
8.13 m |
4.17 m |
8.13 m x 4.17 m |
|
Main Level |
Kitchen |
3.39 m |
6.87 m |
3.39 m x 6.87 m |
|
Main Level |
Dining Room |
4.17 m |
5.51 m |
4.17 m x 5.51 m |
|
Main Level |
Living Room |
3.71 m |
6.87 m |
3.71 m x 6.87 m |
|
Main Level |
Primary Bedroom |
4.13 m |
4.27 m |
4.13 m x 4.27 m |
|
Main Level |
Bathroom |
4.13 m |
2.45 m |
4.13 m x 2.45 m |
|
Main Level |
Bedroom |
3.69 m |
4.3 m |
3.69 m x 4.3 m |
|
Main Level |
Bedroom |
3.95 m |
4.3 m |
3.95 m x 4.3 m |
|
Main Level |
Bathroom |
2.83 m |
2.43 m |
2.83 m x 2.43 m |
https://www.realtor.ca/real-estate/28509336/2528-county-rd-3-prince-edward-county-ameliasburg-ward-ameliasburg-ward

