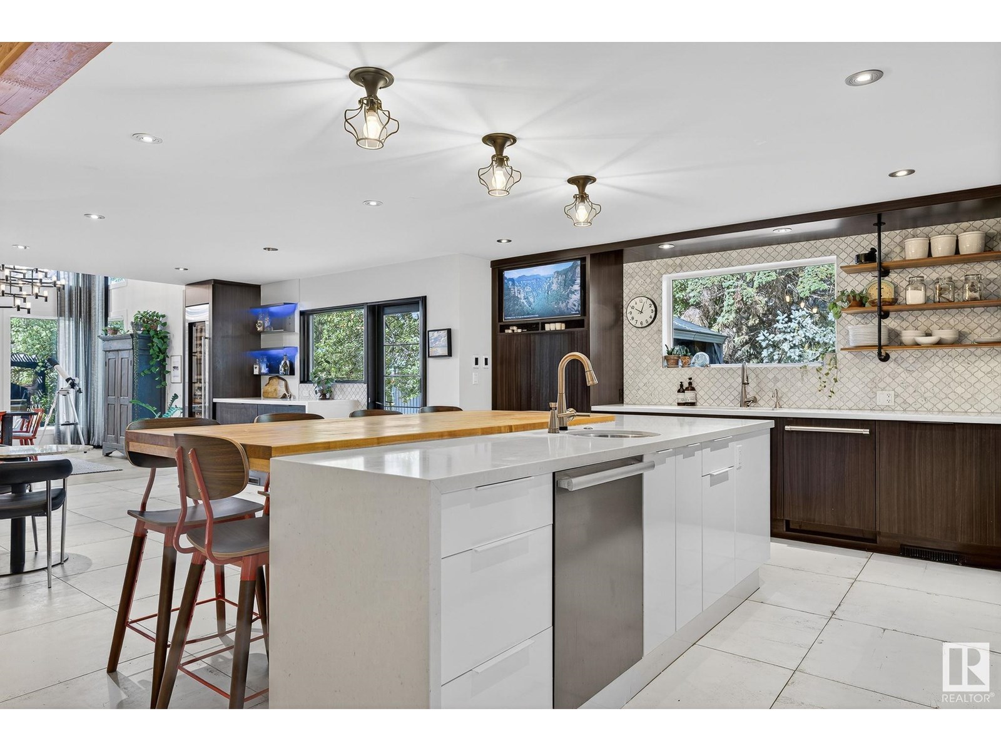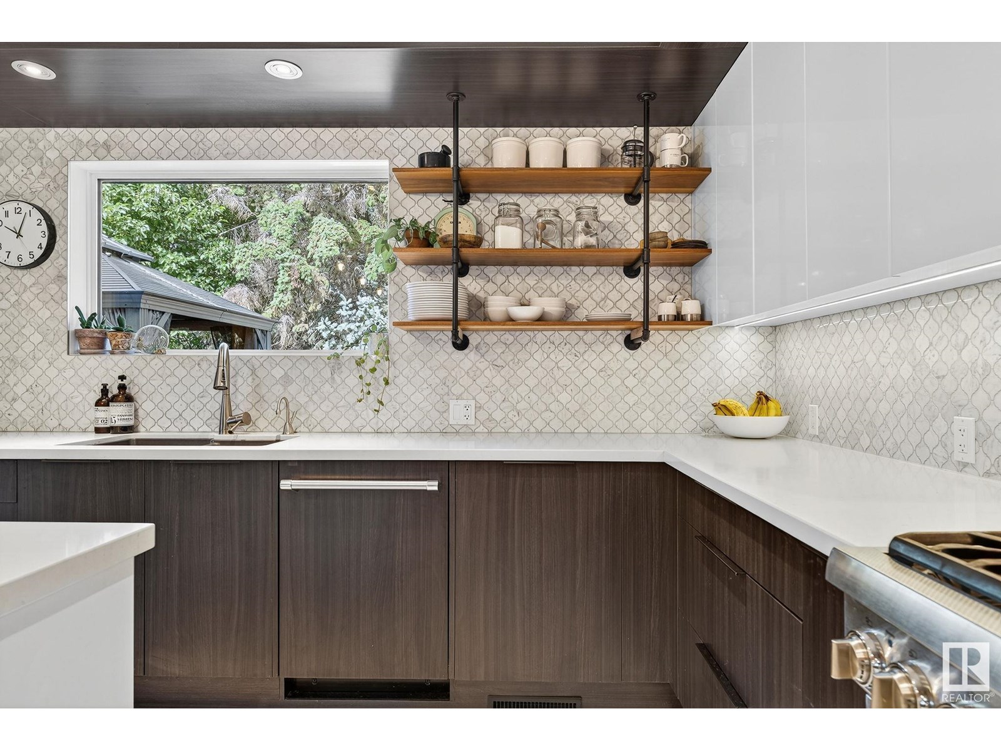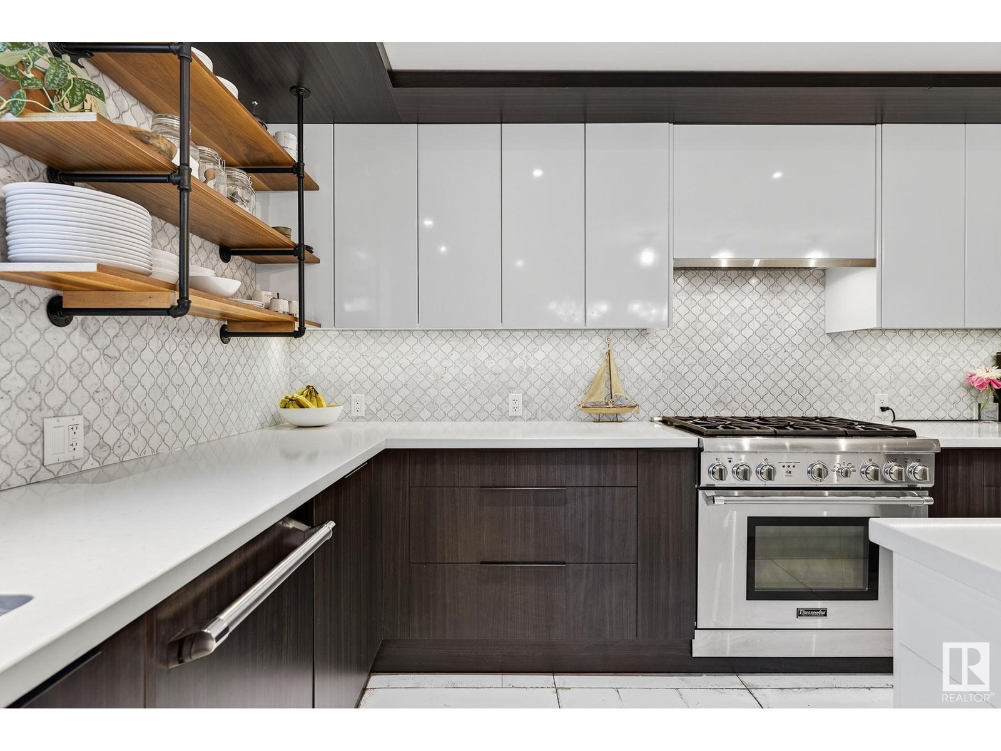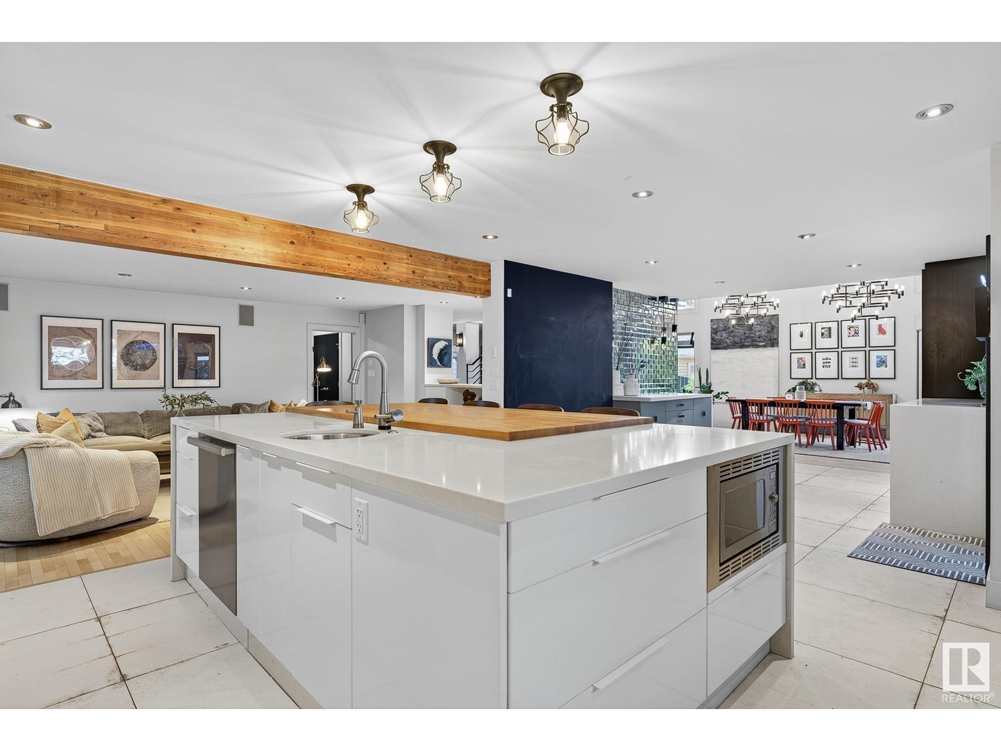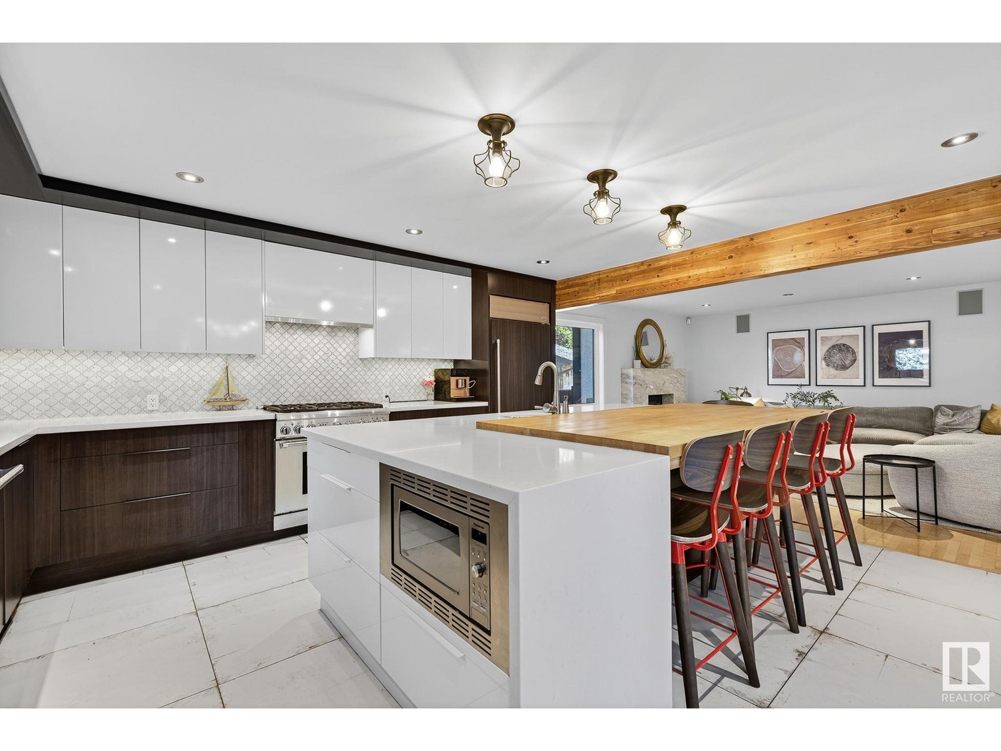6 Bedroom
5 Bathroom
3,402 ft2
Fireplace
Central Air Conditioning
Forced Air
$1,175,000
Discover the epitome of luxurious family living in the mature neighborhood of Wolf Willow/Oleskiw in this meticulously renovated gem! Nestled in a serene cul-de-sac on a sprawling near 10,000sqft pie lot, this home offers privacy & space. Boasting 5+1 bedrooms it's tailor-made for family comfort. The open designer kitchen & flex bar features custom cabinets, Thermador gas range, Sub Zero fridge & full size wine cooler & 2 dishwashers, perfect for entertaining. The main floor dazzles w/ a grand open-to-above dining room featuring an exquisite custom steel & wood floating staircase, a bedroom/home office w/ a convertible custom bath, & mitered marble gas fireplace. Upstairs, the primary bedroom offers vaulted ceilings, gas fireplace, & spa-like ensuite w/ 6-foot soaker tub and steam shower. Downstairs, enjoy a media room, spacious rec room w/ a kitchen, perfect for an in-law suite! Expansive yard has a built-in irrigation system, playhouse, gazebo, mature trees, & space for a pool or an ice rink! (id:57557)
Property Details
|
MLS® Number
|
E4445451 |
|
Property Type
|
Single Family |
|
Neigbourhood
|
Oleskiw |
|
Amenities Near By
|
Golf Course, Playground, Public Transit, Schools, Shopping |
|
Features
|
Cul-de-sac, Private Setting, Flat Site, Closet Organizers, No Animal Home, No Smoking Home |
|
Parking Space Total
|
6 |
|
Structure
|
Deck, Porch |
Building
|
Bathroom Total
|
5 |
|
Bedrooms Total
|
6 |
|
Amenities
|
Vinyl Windows |
|
Appliances
|
Dryer, Garage Door Opener Remote(s), Hood Fan, Microwave, Storage Shed, Gas Stove(s), Central Vacuum, Washer, Water Distiller, Water Softener, Window Coverings, Wine Fridge, Refrigerator, Dishwasher |
|
Basement Development
|
Finished |
|
Basement Type
|
Full (finished) |
|
Ceiling Type
|
Open, Vaulted |
|
Constructed Date
|
1981 |
|
Construction Status
|
Insulation Upgraded |
|
Construction Style Attachment
|
Detached |
|
Cooling Type
|
Central Air Conditioning |
|
Fireplace Fuel
|
Gas |
|
Fireplace Present
|
Yes |
|
Fireplace Type
|
Unknown |
|
Half Bath Total
|
2 |
|
Heating Type
|
Forced Air |
|
Stories Total
|
2 |
|
Size Interior
|
3,402 Ft2 |
|
Type
|
House |
Parking
Land
|
Acreage
|
No |
|
Fence Type
|
Fence |
|
Land Amenities
|
Golf Course, Playground, Public Transit, Schools, Shopping |
|
Size Irregular
|
904.29 |
|
Size Total
|
904.29 M2 |
|
Size Total Text
|
904.29 M2 |
Rooms
| Level |
Type |
Length |
Width |
Dimensions |
|
Basement |
Bonus Room |
5.06 m |
8.63 m |
5.06 m x 8.63 m |
|
Basement |
Bedroom 6 |
5.44 m |
4.62 m |
5.44 m x 4.62 m |
|
Basement |
Media |
4.58 m |
4.49 m |
4.58 m x 4.49 m |
|
Main Level |
Living Room |
4.53 m |
6.87 m |
4.53 m x 6.87 m |
|
Main Level |
Dining Room |
5.65 m |
4.66 m |
5.65 m x 4.66 m |
|
Main Level |
Kitchen |
5.03 m |
4.79 m |
5.03 m x 4.79 m |
|
Main Level |
Den |
2.95 m |
2.2 m |
2.95 m x 2.2 m |
|
Main Level |
Bedroom 5 |
3.8 m |
4.69 m |
3.8 m x 4.69 m |
|
Main Level |
Breakfast |
3.85 m |
4.22 m |
3.85 m x 4.22 m |
|
Main Level |
Mud Room |
2.13 m |
2.8 m |
2.13 m x 2.8 m |
|
Upper Level |
Primary Bedroom |
4.89 m |
5.4 m |
4.89 m x 5.4 m |
|
Upper Level |
Bedroom 2 |
6.45 m |
3.92 m |
6.45 m x 3.92 m |
|
Upper Level |
Bedroom 3 |
3.83 m |
3.82 m |
3.83 m x 3.82 m |
|
Upper Level |
Bedroom 4 |
4.22 m |
3.35 m |
4.22 m x 3.35 m |
|
Upper Level |
Laundry Room |
2.97 m |
1.49 m |
2.97 m x 1.49 m |
https://www.realtor.ca/real-estate/28549866/251-wakina-dr-nw-edmonton-oleskiw

























