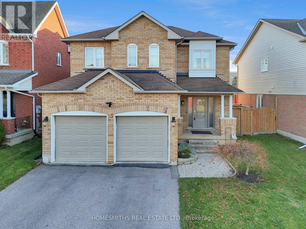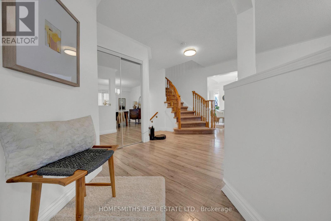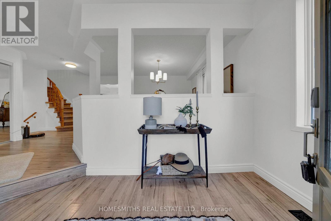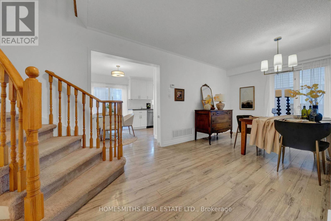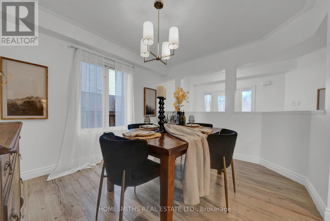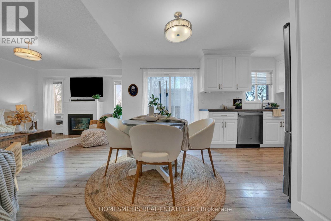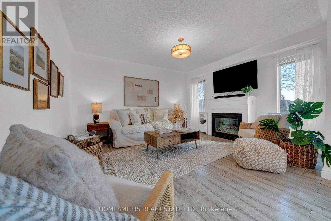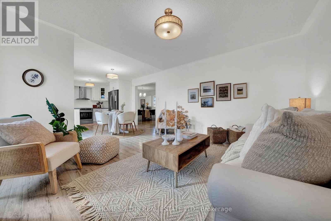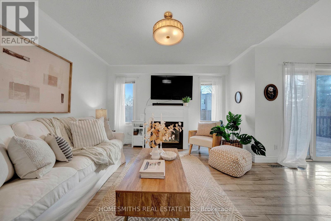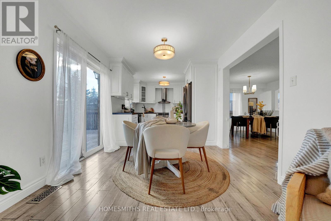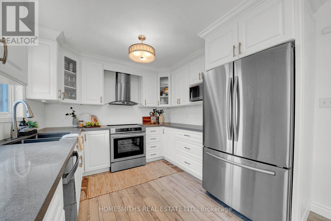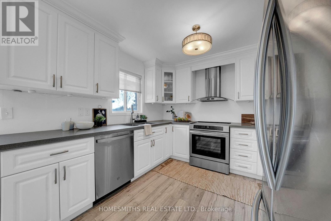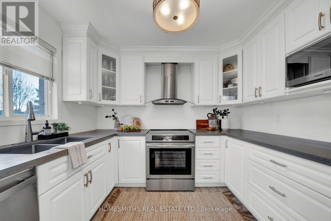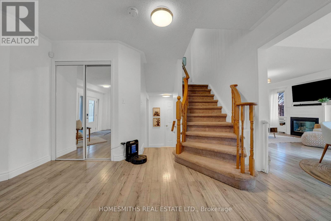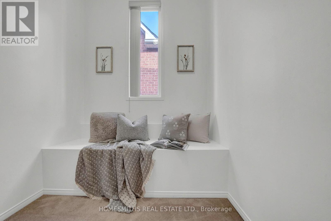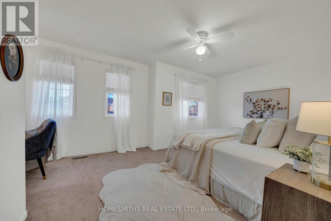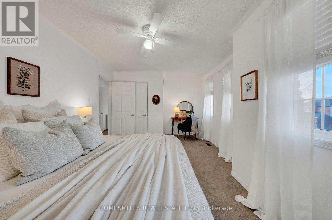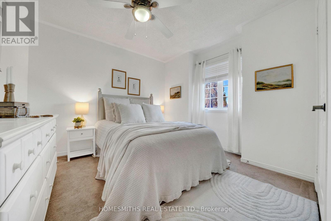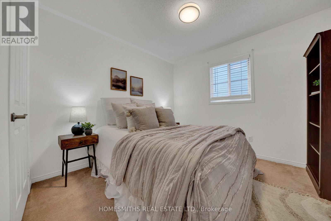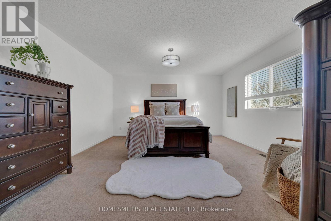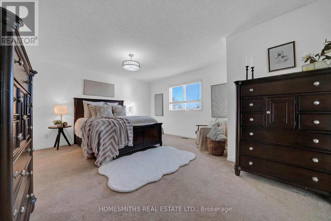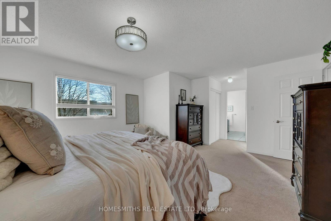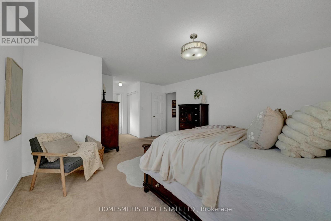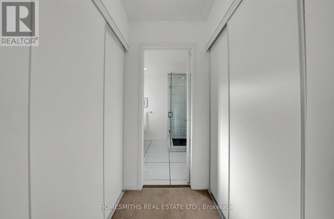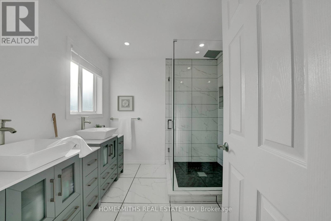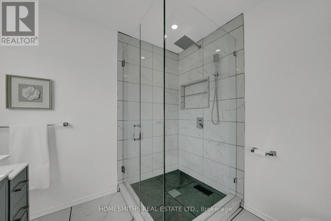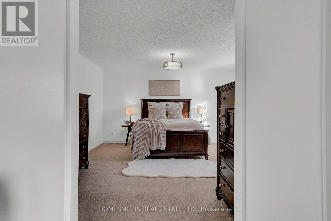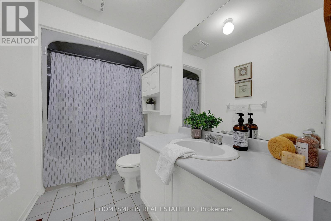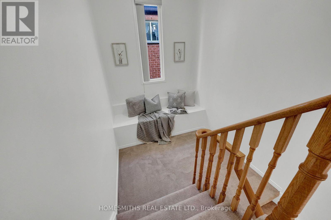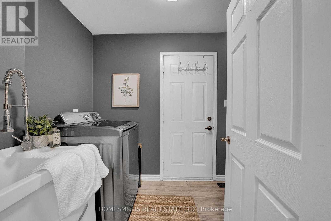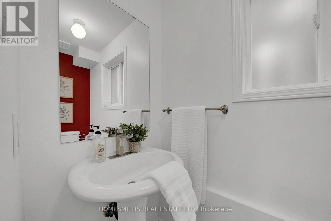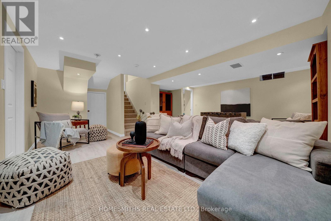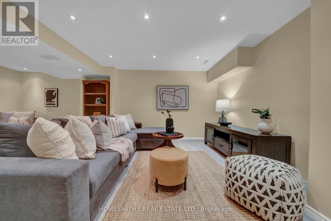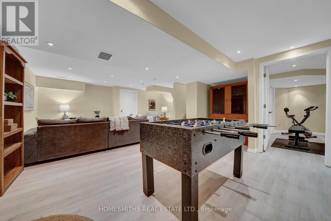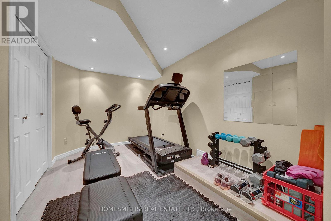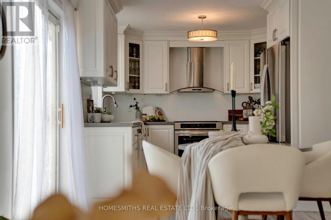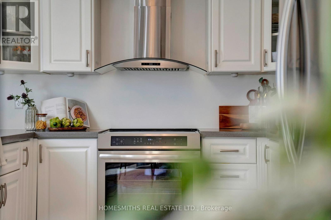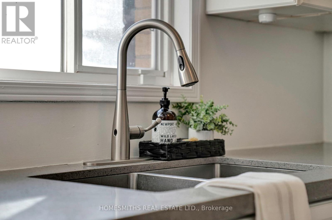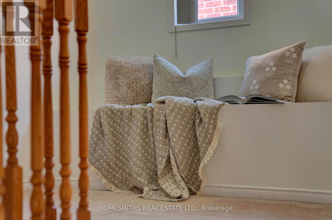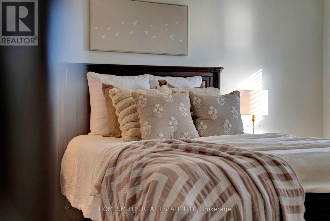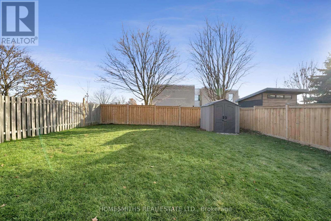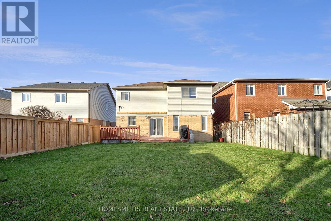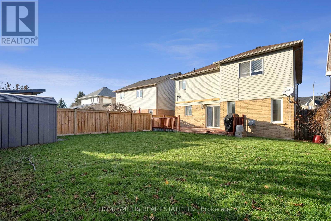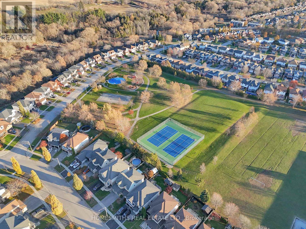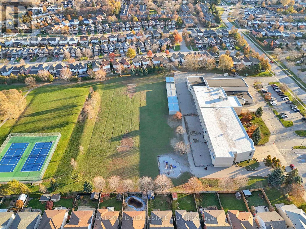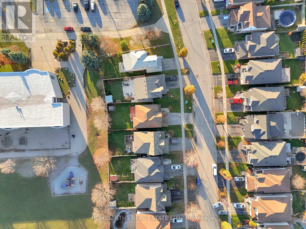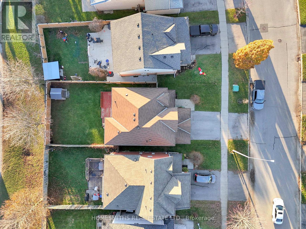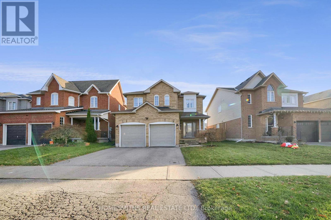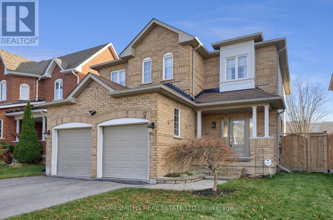4 Bedroom
3 Bathroom
1,500 - 2,000 ft2
Fireplace
Above Ground Pool
Central Air Conditioning
Forced Air
$849,900
Situated in a highly sought-after Bowmanville subdivision and backing directly onto John M. James Public Elementary School, this beautifully maintained 4-bedroom, 3-bath home offers the ideal blend of convenience, comfort, and modern living. Just minutes from the historic downtown, parks and all local amenities, the location truly can't be beat. Step inside to a bright and spacious main floor featuring a welcoming living area, a functional layout perfect for families, and the convenience of main floor laundry. The large primary bedroom includes a private ensuite and a bright south-facing window, creating the perfect retreat at the end of the day. The fully finished and recently renovated basement adds incredible value-complete with a dedicated workout room and generous additional living space ideal for hobbies or entertainment. Outside, the generously sized backyard provides the perfect setting for kids, pets, and weekend relaxation, with the bonus of no rear neighbours. The attached two-car garage offers ample parking and storage. Whether you're a growing family or simply looking for more space to enjoy, this move-in-ready home checks all the boxes. Don't miss your chance to own a standout property in one of Bowmanville's most family-friendly communities! (id:57557)
Property Details
|
MLS® Number
|
E12565352 |
|
Property Type
|
Single Family |
|
Community Name
|
Bowmanville |
|
Amenities Near By
|
Park, Public Transit, Schools, Hospital |
|
Equipment Type
|
Water Heater |
|
Features
|
Level Lot |
|
Parking Space Total
|
4 |
|
Pool Type
|
Above Ground Pool |
|
Rental Equipment Type
|
Water Heater |
|
Structure
|
Shed |
Building
|
Bathroom Total
|
3 |
|
Bedrooms Above Ground
|
4 |
|
Bedrooms Total
|
4 |
|
Appliances
|
Alarm System, Blinds, Dishwasher, Dryer, Stove, Washer, Window Coverings, Refrigerator |
|
Basement Development
|
Finished |
|
Basement Type
|
Full (finished) |
|
Construction Style Attachment
|
Detached |
|
Cooling Type
|
Central Air Conditioning |
|
Exterior Finish
|
Brick, Vinyl Siding |
|
Fireplace Present
|
Yes |
|
Foundation Type
|
Poured Concrete |
|
Half Bath Total
|
1 |
|
Heating Fuel
|
Natural Gas |
|
Heating Type
|
Forced Air |
|
Stories Total
|
2 |
|
Size Interior
|
1,500 - 2,000 Ft2 |
|
Type
|
House |
|
Utility Water
|
Municipal Water |
Parking
Land
|
Acreage
|
No |
|
Land Amenities
|
Park, Public Transit, Schools, Hospital |
|
Sewer
|
Sanitary Sewer |
|
Size Depth
|
111 Ft ,8 In |
|
Size Frontage
|
41 Ft ,10 In |
|
Size Irregular
|
41.9 X 111.7 Ft |
|
Size Total Text
|
41.9 X 111.7 Ft |
|
Zoning Description
|
R2 |
Rooms
| Level |
Type |
Length |
Width |
Dimensions |
|
Second Level |
Bedroom 4 |
3.77 m |
2.88 m |
3.77 m x 2.88 m |
|
Lower Level |
Recreational, Games Room |
5.63 m |
6.44 m |
5.63 m x 6.44 m |
|
Lower Level |
Exercise Room |
3.47 m |
2.26 m |
3.47 m x 2.26 m |
|
Lower Level |
Utility Room |
3.93 m |
1.64 m |
3.93 m x 1.64 m |
|
Main Level |
Foyer |
2.67 m |
0.71 m |
2.67 m x 0.71 m |
|
Main Level |
Kitchen |
4.82 m |
3.01 m |
4.82 m x 3.01 m |
|
Main Level |
Dining Room |
3.67 m |
3.11 m |
3.67 m x 3.11 m |
|
Main Level |
Living Room |
4.25 m |
4.27 m |
4.25 m x 4.27 m |
|
Main Level |
Laundry Room |
2.83 m |
1.68 m |
2.83 m x 1.68 m |
|
Upper Level |
Primary Bedroom |
5.23 m |
4.43 m |
5.23 m x 4.43 m |
|
Upper Level |
Bedroom 2 |
5.63 m |
3.41 m |
5.63 m x 3.41 m |
|
Upper Level |
Bedroom 3 |
3.78 m |
2.88 m |
3.78 m x 2.88 m |
Utilities
|
Cable
|
Available |
|
Electricity
|
Installed |
|
Sewer
|
Installed |
https://www.realtor.ca/real-estate/29125191/25-sprucewood-crescent-clarington-bowmanville-bowmanville

