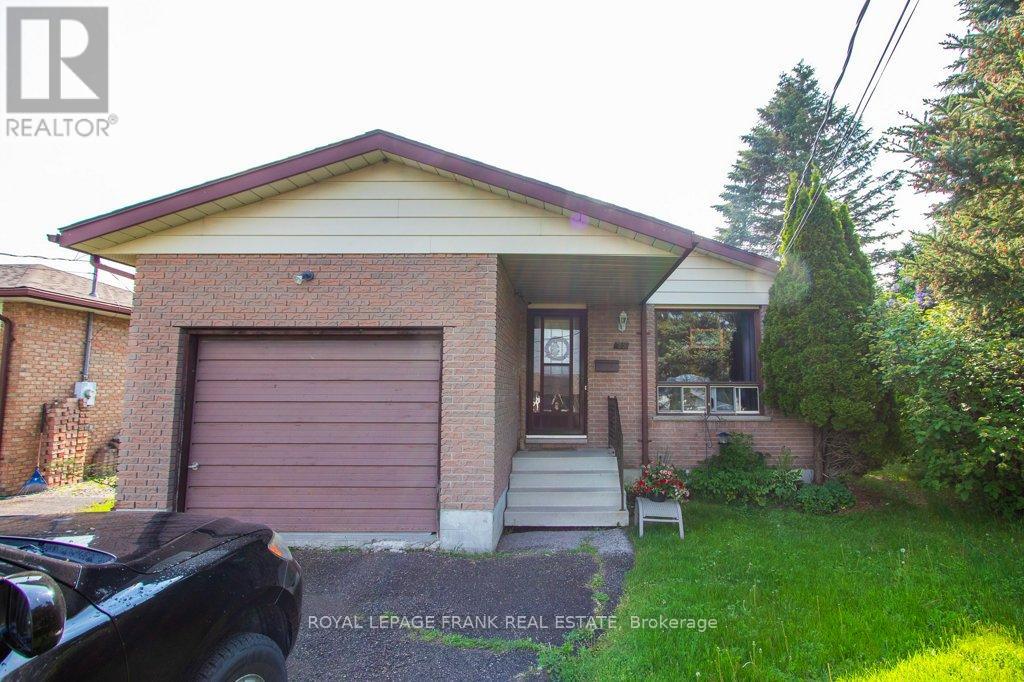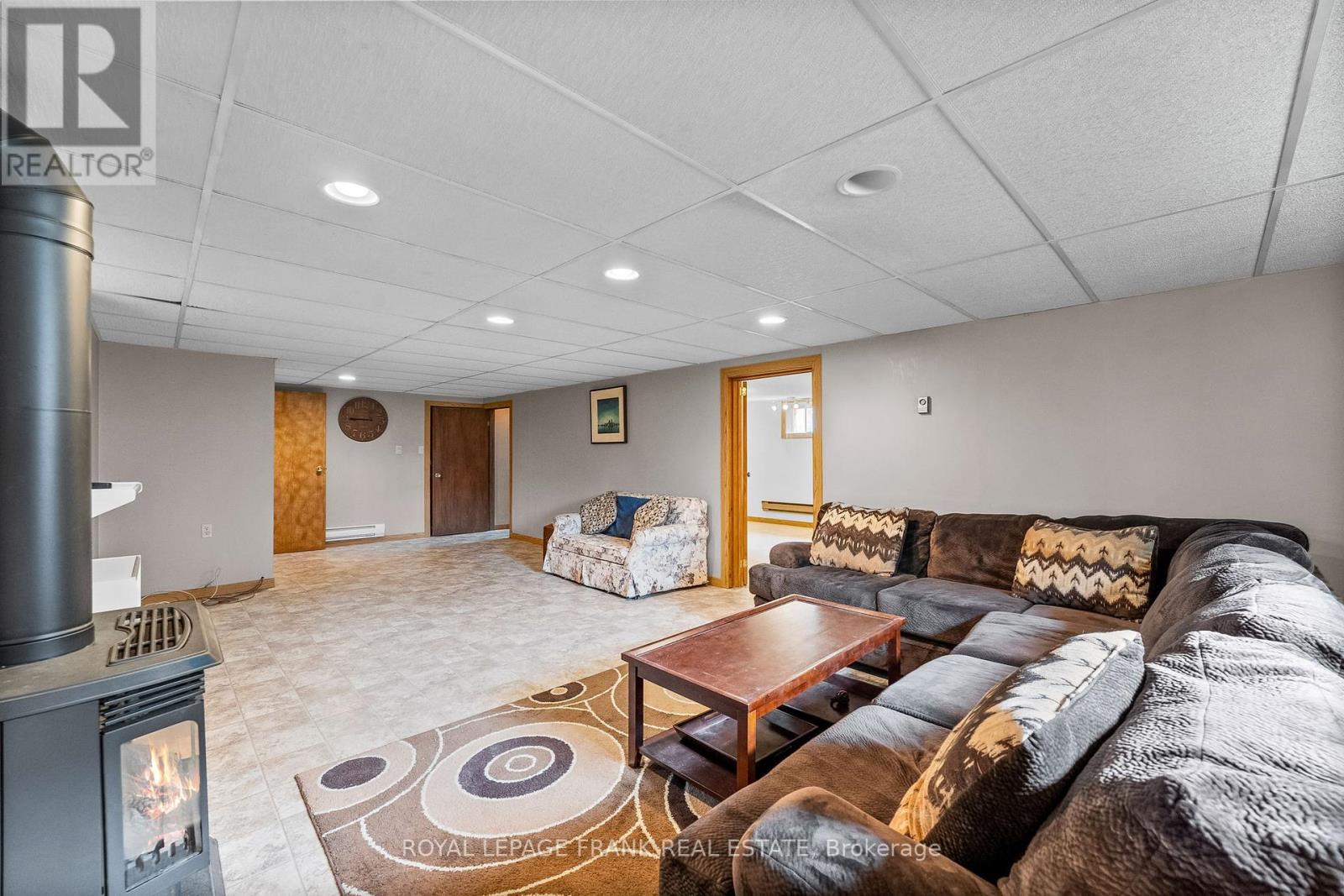3 Bedroom
2 Bathroom
Raised Bungalow
Fireplace
Window Air Conditioner
Baseboard Heaters
$599,000
Looking for the perfect family home or investment opportunity? Look no further than this beautiful 2-bed, 2-bath raised bungalow in Lindsay! Situated on a corner lot with ample privacy from mature cedars, this brick and vinyl-sided house is a short walk from three parks within catchment of four schools, and a short drive to Fleming College. Enjoy the spacious main floor bedrooms and a large finished family room and rec room in the basement, complete with a separate entrance. (id:57557)
Open House
This property has open houses!
Starts at:
2:00 pm
Ends at:
4:00 pm
Property Details
|
MLS® Number
|
X8369010 |
|
Property Type
|
Single Family |
|
Community Name
|
Lindsay |
|
Amenities Near By
|
Park, Public Transit, Schools |
|
Features
|
Irregular Lot Size |
|
Parking Space Total
|
3 |
|
Structure
|
Shed |
Building
|
Bathroom Total
|
2 |
|
Bedrooms Above Ground
|
2 |
|
Bedrooms Below Ground
|
1 |
|
Bedrooms Total
|
3 |
|
Appliances
|
Window Coverings |
|
Architectural Style
|
Raised Bungalow |
|
Basement Development
|
Finished |
|
Basement Type
|
N/a (finished) |
|
Construction Style Attachment
|
Detached |
|
Cooling Type
|
Window Air Conditioner |
|
Exterior Finish
|
Brick, Vinyl Siding |
|
Fireplace Present
|
Yes |
|
Foundation Type
|
Poured Concrete |
|
Half Bath Total
|
1 |
|
Heating Fuel
|
Electric |
|
Heating Type
|
Baseboard Heaters |
|
Stories Total
|
1 |
|
Type
|
House |
|
Utility Water
|
Municipal Water |
Parking
Land
|
Acreage
|
No |
|
Land Amenities
|
Park, Public Transit, Schools |
|
Sewer
|
Sanitary Sewer |
|
Size Depth
|
128 Ft |
|
Size Frontage
|
58 Ft |
|
Size Irregular
|
58 X 128.53 Ft |
|
Size Total Text
|
58 X 128.53 Ft |
|
Zoning Description
|
R |
Rooms
| Level |
Type |
Length |
Width |
Dimensions |
|
Basement |
Family Room |
4.31 m |
9.34 m |
4.31 m x 9.34 m |
|
Basement |
Recreational, Games Room |
3.94 m |
8.28 m |
3.94 m x 8.28 m |
|
Basement |
Bathroom |
1.22 m |
2 m |
1.22 m x 2 m |
|
Basement |
Other |
4.83 m |
2.63 m |
4.83 m x 2.63 m |
|
Main Level |
Living Room |
3.54 m |
3.47 m |
3.54 m x 3.47 m |
|
Main Level |
Dining Room |
3.54 m |
2.54 m |
3.54 m x 2.54 m |
|
Main Level |
Kitchen |
3.79 m |
4.03 m |
3.79 m x 4.03 m |
|
Main Level |
Primary Bedroom |
3.54 m |
3.63 m |
3.54 m x 3.63 m |
|
Main Level |
Bedroom |
3.47 m |
3.63 m |
3.47 m x 3.63 m |
|
Main Level |
Bathroom |
1.86 m |
2.34 m |
1.86 m x 2.34 m |
Utilities
|
Cable
|
Available |
|
Sewer
|
Installed |








































