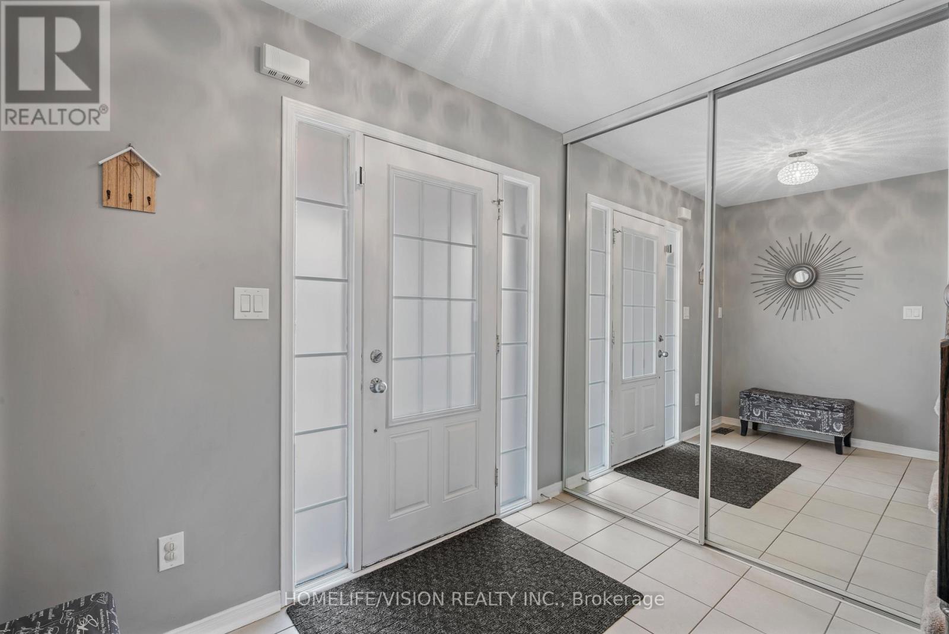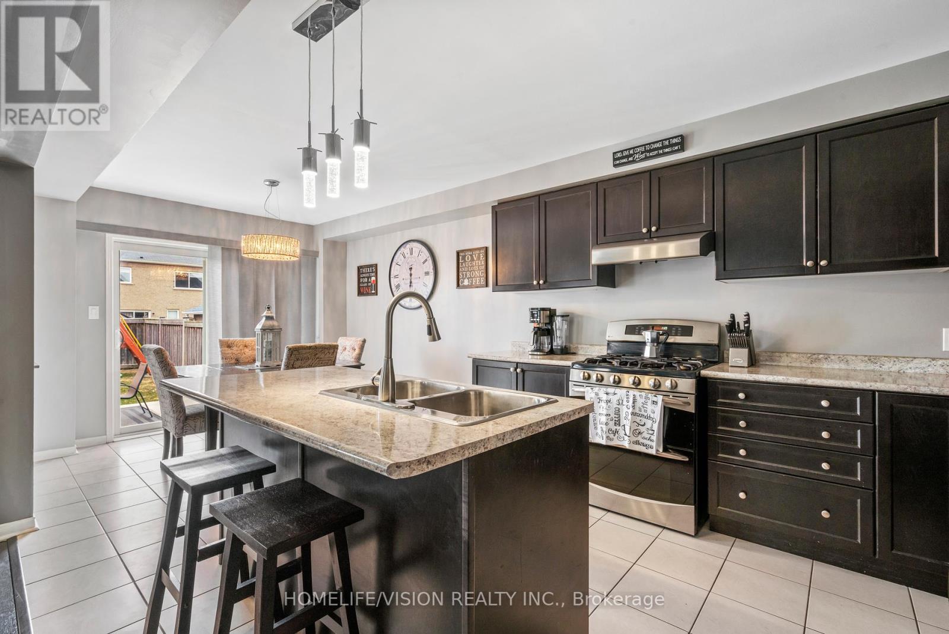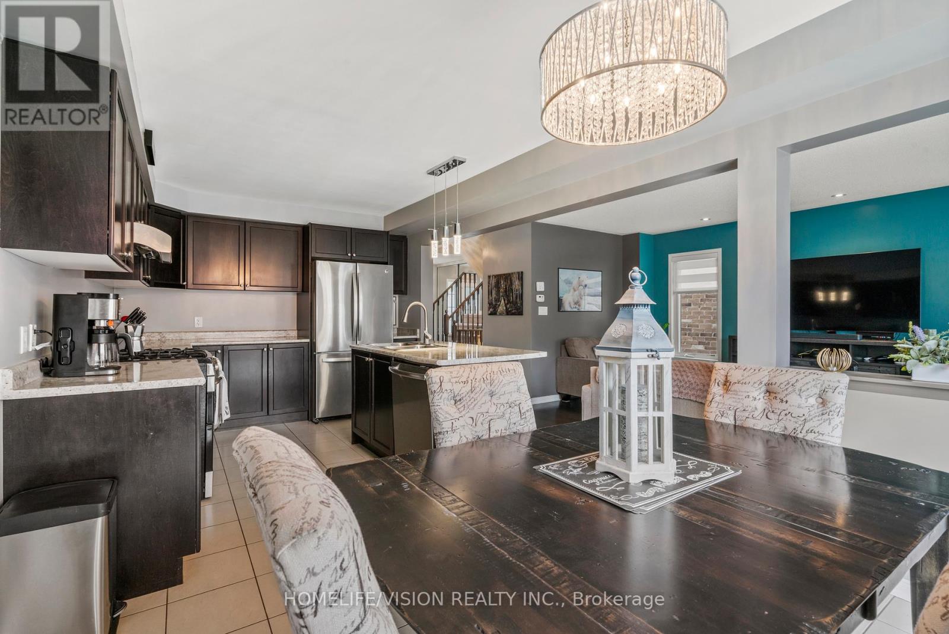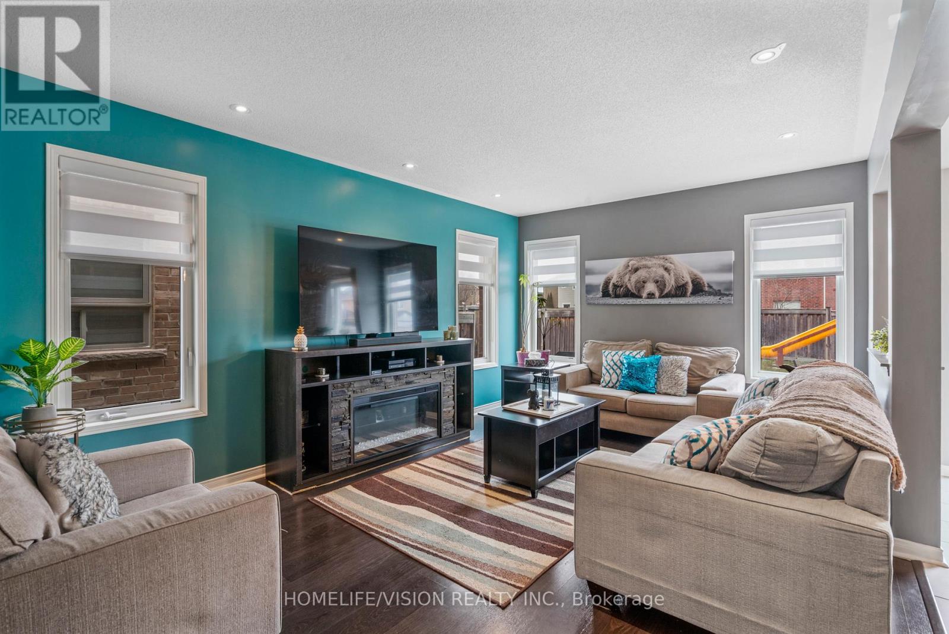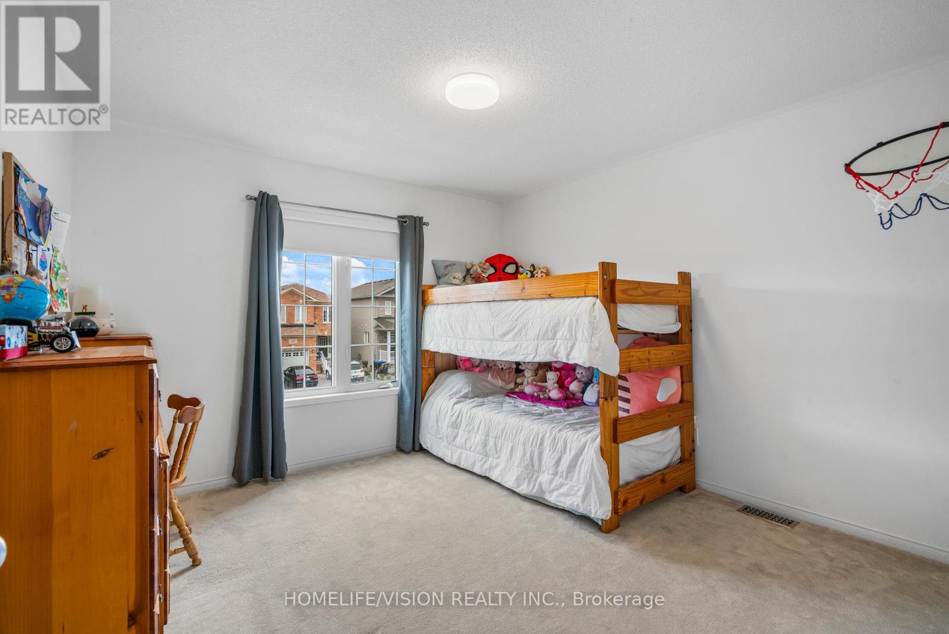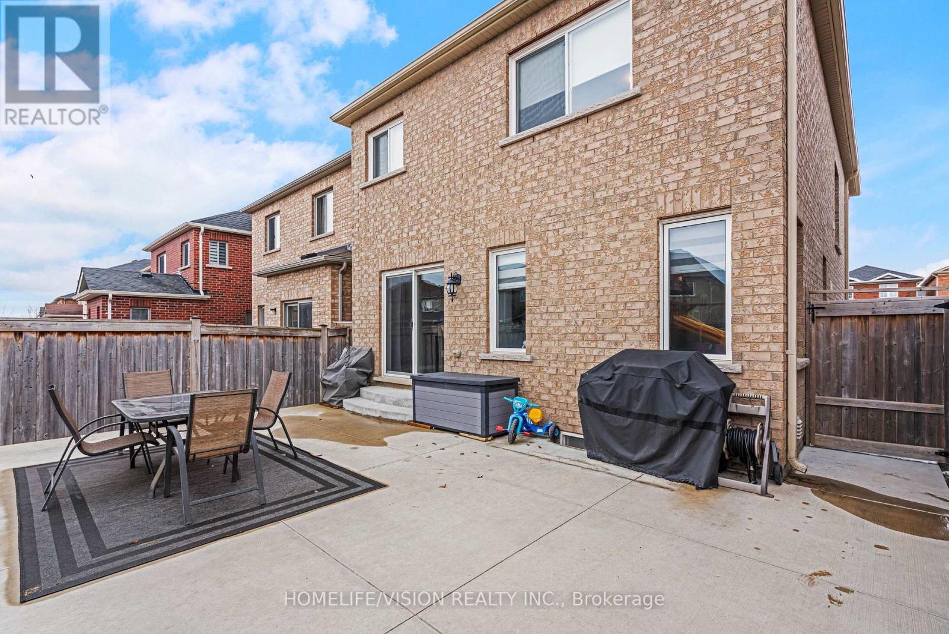3 Bedroom
3 Bathroom
1,500 - 2,000 ft2
Central Air Conditioning
Forced Air
$929,900
This home will not disappoint. Detached/All Brick in a desirable area of Bradford. Open concept main floor layout offers the perfect blend for entertaining or relaxing with family and friends. The bright inviting spacious foyer offers a large mirrored entry closet. The family sized functional kitchen offers stainless steel appliances and a stainless steel range hood fan, together with a kitchen island and plenty of cabinetry. The upper level boasts 3 large bedrooms and large closets together with 2 - 4 pc washrooms and a separate side by side washer and dryer laundry room. The primary bedroom has a large walk-in closet, a 4 pc ensuite with a separate glass shower door. The other bedrooms are spacious with large closets. The exterior boasts curb appeal: FULL BRICK, an extended driveway which accommodates an extra vehicle giving you access to park 3 vehicles. Large concrete patio stones along the north side of the home leads to the fully fenced manicured backyard with a concrete patio section which are perfect for family and friend gatherings. Home Depot, Zehrs, McDonalds, Daycare are some of the amenities within walking distance. (id:57557)
Property Details
|
MLS® Number
|
N12144019 |
|
Property Type
|
Single Family |
|
Community Name
|
Bradford |
|
Amenities Near By
|
Park, Public Transit |
|
Community Features
|
Community Centre |
|
Parking Space Total
|
3 |
|
Structure
|
Porch |
Building
|
Bathroom Total
|
3 |
|
Bedrooms Above Ground
|
3 |
|
Bedrooms Total
|
3 |
|
Age
|
6 To 15 Years |
|
Appliances
|
Garage Door Opener Remote(s), Water Heater, Water Purifier, Blinds, Dishwasher, Dryer, Garage Door Opener, Hood Fan, Stove, Washer, Refrigerator |
|
Basement Development
|
Unfinished |
|
Basement Type
|
N/a (unfinished) |
|
Construction Style Attachment
|
Detached |
|
Cooling Type
|
Central Air Conditioning |
|
Exterior Finish
|
Brick |
|
Flooring Type
|
Ceramic |
|
Foundation Type
|
Concrete |
|
Half Bath Total
|
1 |
|
Heating Fuel
|
Natural Gas |
|
Heating Type
|
Forced Air |
|
Stories Total
|
2 |
|
Size Interior
|
1,500 - 2,000 Ft2 |
|
Type
|
House |
|
Utility Water
|
Municipal Water |
Parking
Land
|
Acreage
|
No |
|
Fence Type
|
Fenced Yard |
|
Land Amenities
|
Park, Public Transit |
|
Sewer
|
Sanitary Sewer |
|
Size Depth
|
111 Ft ,7 In |
|
Size Frontage
|
30 Ft ,2 In |
|
Size Irregular
|
30.2 X 111.6 Ft |
|
Size Total Text
|
30.2 X 111.6 Ft |
Rooms
| Level |
Type |
Length |
Width |
Dimensions |
|
Second Level |
Primary Bedroom |
4.57 m |
4.21 m |
4.57 m x 4.21 m |
|
Second Level |
Bedroom 2 |
3.35 m |
3.32 m |
3.35 m x 3.32 m |
|
Second Level |
Bedroom 3 |
3.66 m |
3.63 m |
3.66 m x 3.63 m |
|
Second Level |
Laundry Room |
2.18 m |
1.58 m |
2.18 m x 1.58 m |
|
Main Level |
Great Room |
5.27 m |
3.63 m |
5.27 m x 3.63 m |
|
Main Level |
Kitchen |
3.38 m |
3.36 m |
3.38 m x 3.36 m |
|
Main Level |
Eating Area |
3.38 m |
3.14 m |
3.38 m x 3.14 m |
https://www.realtor.ca/real-estate/28302978/25-long-street-bradford-west-gwillimbury-bradford-bradford



