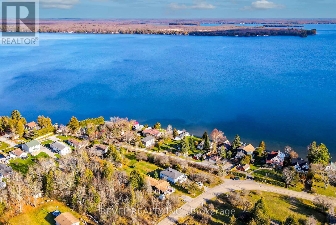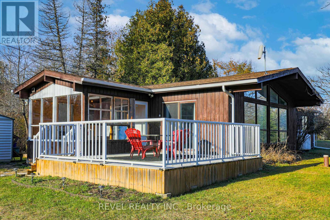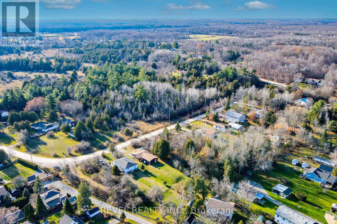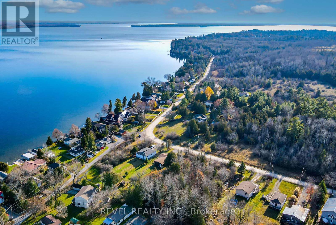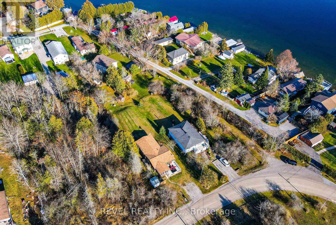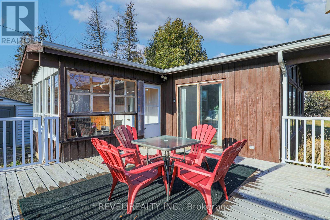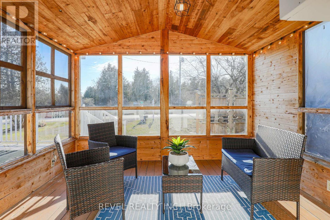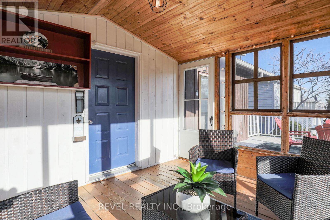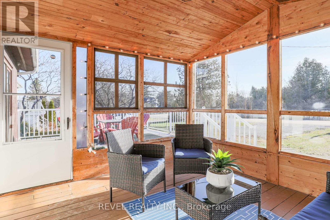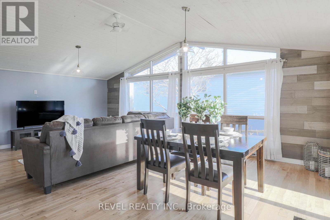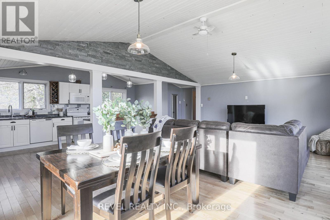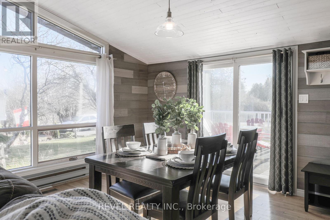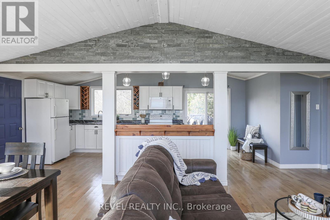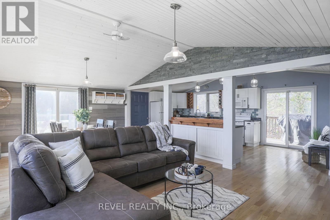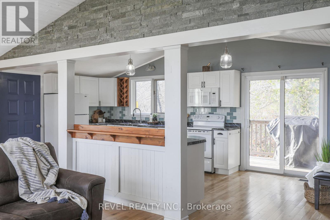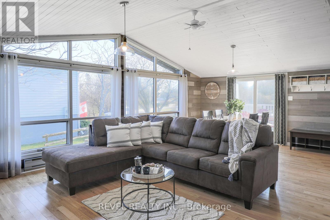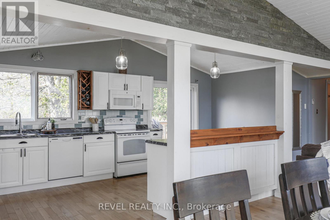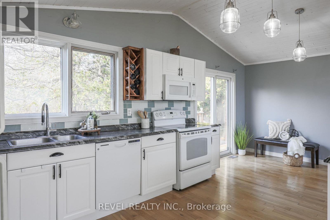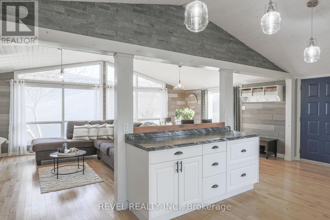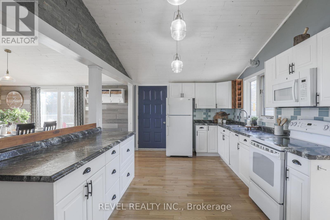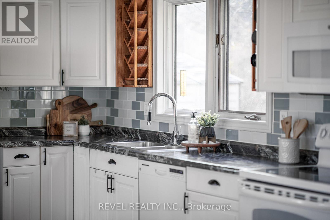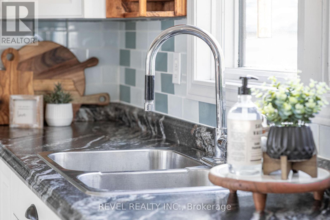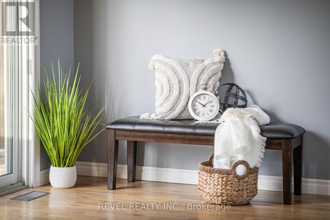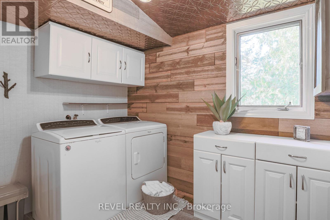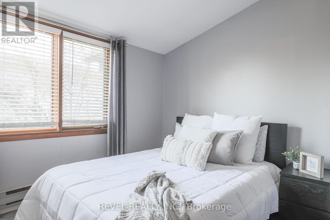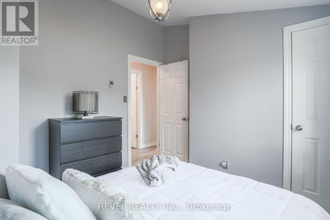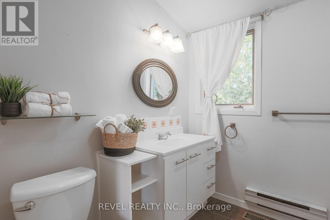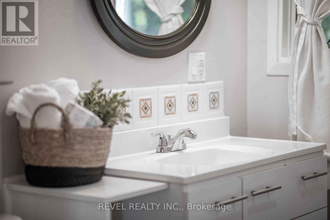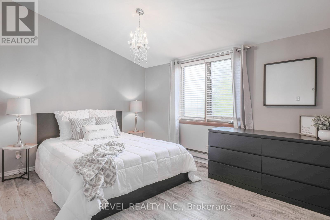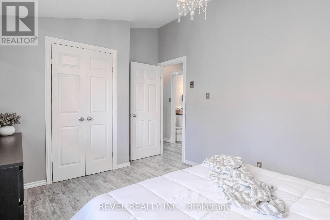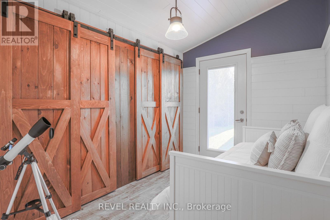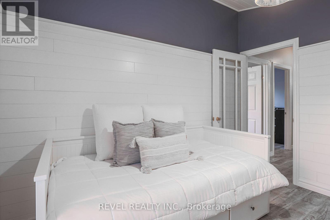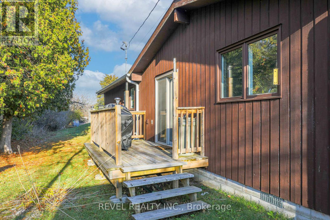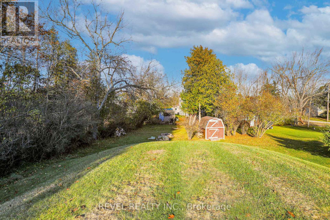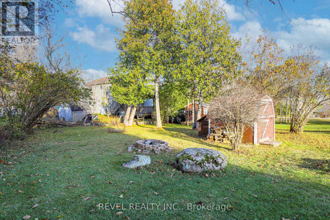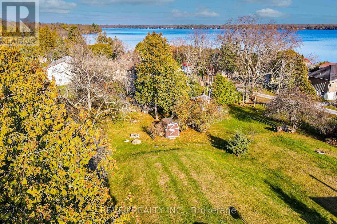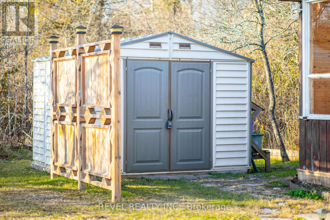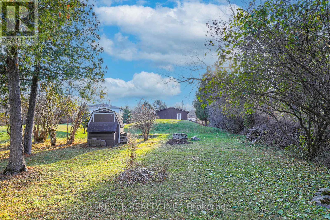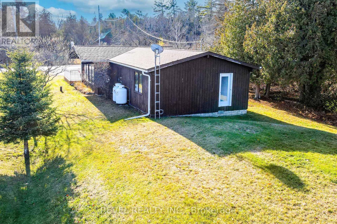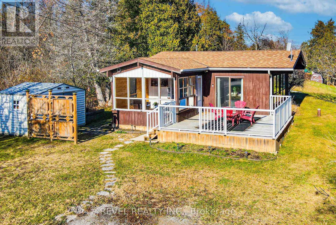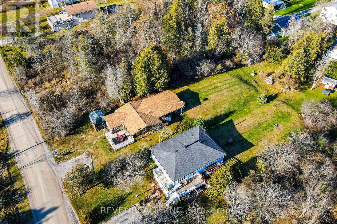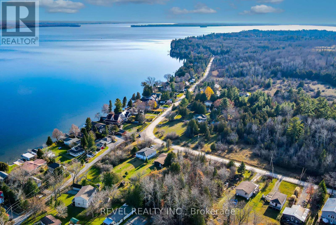3 Bedroom
1 Bathroom
1,100 - 1,500 ft2
Bungalow
Forced Air
$659,000
Welcome To 25 Lakeview Cottage Road Just Steps Away From Balsam Lake. Enjoy This Beautiful 50ft x 230ft Lot As A Year Round Home Or A Cottage Getaway. This Bungalow Greets You With A Relaxing 11ft x 10ft Sunroom, Large Front Walk Out 15ft x 15ft Deck Perfect for Entertaining Family and Friends, Step Inside To Updated Open Concept Living With Eat-In Kitchen, Living Room, Dining Room With Cathedral Ceilings And Plenty Of Natural Light, With 3 Bedrooms, 1 Bath And Separate Laundry Room, 2 Heat Sources Propane Furnace & Baseboard, This Property Won't Disappoint! Minutes From Balsam Lake Provincial Park. Furniture Negeotiable. (id:57557)
Property Details
|
MLS® Number
|
X11960359 |
|
Property Type
|
Single Family |
|
Community Name
|
Bexley |
|
Features
|
Irregular Lot Size |
|
Parking Space Total
|
3 |
|
Structure
|
Shed |
Building
|
Bathroom Total
|
1 |
|
Bedrooms Above Ground
|
3 |
|
Bedrooms Total
|
3 |
|
Age
|
31 To 50 Years |
|
Appliances
|
Dryer, Microwave, Stove, Washer, Window Coverings, Refrigerator |
|
Architectural Style
|
Bungalow |
|
Basement Type
|
Crawl Space |
|
Construction Style Attachment
|
Detached |
|
Exterior Finish
|
Wood |
|
Foundation Type
|
Block |
|
Heating Fuel
|
Propane |
|
Heating Type
|
Forced Air |
|
Stories Total
|
1 |
|
Size Interior
|
1,100 - 1,500 Ft2 |
|
Type
|
House |
Parking
Land
|
Acreage
|
No |
|
Sewer
|
Septic System |
|
Size Depth
|
231 Ft |
|
Size Frontage
|
50 Ft ,6 In |
|
Size Irregular
|
50.5 X 231 Ft ; 231.03 Ft X 50.45ft X 230.75ft X 50.45ft |
|
Size Total Text
|
50.5 X 231 Ft ; 231.03 Ft X 50.45ft X 230.75ft X 50.45ft|under 1/2 Acre |
|
Zoning Description
|
R3 |
Rooms
| Level |
Type |
Length |
Width |
Dimensions |
|
Main Level |
Kitchen |
3.17 m |
6.31 m |
3.17 m x 6.31 m |
|
Main Level |
Dining Room |
4.45 m |
2.47 m |
4.45 m x 2.47 m |
|
Main Level |
Living Room |
4.48 m |
4 m |
4.48 m x 4 m |
|
Main Level |
Primary Bedroom |
3.2 m |
3 m |
3.2 m x 3 m |
|
Main Level |
Bedroom 2 |
3.2 m |
3 m |
3.2 m x 3 m |
|
Main Level |
Bedroom 3 |
2.41 m |
3 m |
2.41 m x 3 m |
|
Main Level |
Laundry Room |
1.86 m |
2 m |
1.86 m x 2 m |
|
Main Level |
Bathroom |
1.86 m |
2.17 m |
1.86 m x 2.17 m |
|
Main Level |
Sunroom |
3.35 m |
3.04 m |
3.35 m x 3.04 m |
https://www.realtor.ca/real-estate/27886814/25-lakeview-cottage-road-kawartha-lakes-bexley-bexley


