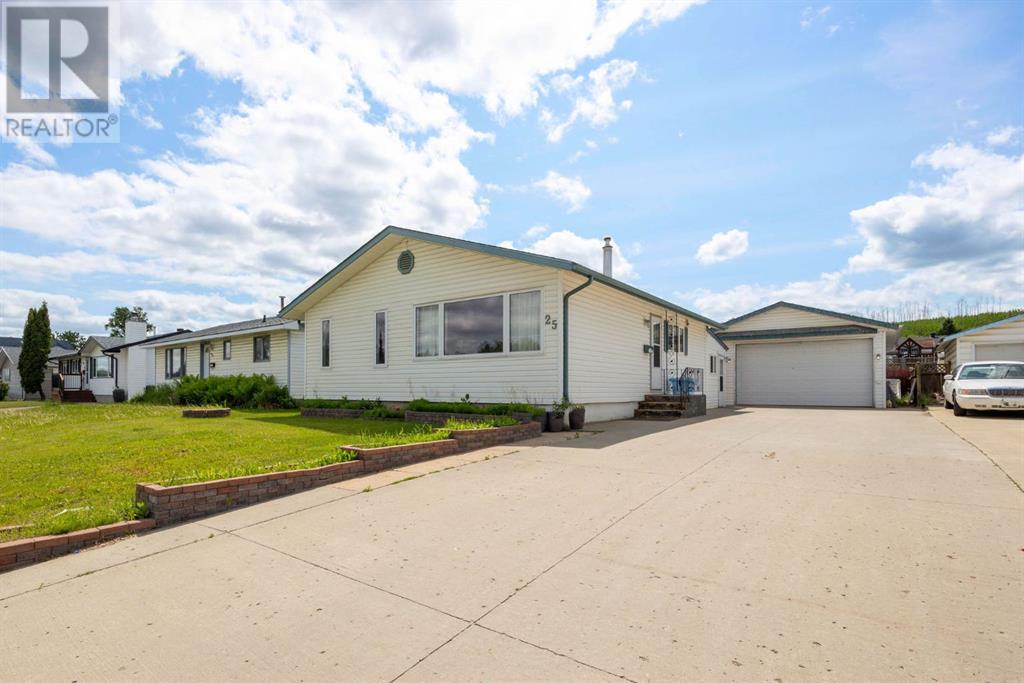5 Bedroom
2 Bathroom
1,038 ft2
Bungalow
Fireplace
Central Air Conditioning
Forced Air
Landscaped
$399,900
READY FOR IMMEDIATE POSSESSION — MOVE IN TODAY!Welcome to 25 Fitzgerald Avenue. This warm, inviting, and fully developed 5 bedroom, 2 bathroom home, ideally located near parks, schools, the hospital, shopping, and all the amenities you need just minutes away!Offering 3 bedrooms on the main level and 2 additional bedrooms in the fully finished basement, this home is perfect for families of all sizes or those needing extra space for guests, a home office, or a hobby room.Step inside to a spacious and thoughtfully designed layout, where beautiful oak cabinetry, island counter and loads of storage accommodate the kitchen area. Whether you're hosting dinner or enjoying a cozy night in, this home sets the stage perfectly. Meanwhile, cozy up in the inviting living room, complete with warm toned laminate flooring that adds both style and comfort to the space, perfect for relaxing or gathering with loved ones. Completing this floor with 3 bedrooms and full bathroom.The fully developed basement is made for family fun or entertaining guests. Kick back in the expansive rec room, complete with a cozy fireplace, ideal for those cool Fort McMurray evenings. Completing the basement with 2 bedrooms and full bathroom.Step outside and you’ll find a sunny south-facing backyard that’s your own personal retreat, featuring a fire pit and plenty of room to relax or entertain. Rain or shine, the spacious 3-season room offers even more space, perfect for morning coffee, evening chats, or weekend hangouts.And the real SHOWSTOPPER? The DREAM GARAGE. At a massive 22’ x 33’, this fully finished garage is a rare find. With custom flooring, tons of storage, and room for all your toys, tools, and gear, it’s a must-have for hobbyists, DIYers, or anyone who needs serious space.Need room for the RV, boat, or multiple vehicles? You’ve got it! The EXTRA-LARGE DRIVEWAY has you covered.This home truly checks all the boxes: space, comfort, convenience, and curb appeal and best of all, it's availabl e for IMMEDIATE POSSESSION. Don’t miss your chance to call this one yours.Call today to book your private tour and discover everything this property has to offer! (id:57557)
Property Details
|
MLS® Number
|
A2214782 |
|
Property Type
|
Single Family |
|
Neigbourhood
|
City Centre |
|
Community Name
|
Downtown |
|
Amenities Near By
|
Schools, Shopping |
|
Features
|
Pvc Window |
|
Parking Space Total
|
8 |
|
Plan
|
5304ny |
|
Structure
|
Deck |
Building
|
Bathroom Total
|
2 |
|
Bedrooms Above Ground
|
3 |
|
Bedrooms Below Ground
|
2 |
|
Bedrooms Total
|
5 |
|
Appliances
|
Washer, Refrigerator, Dishwasher, Stove, Dryer, Window Coverings |
|
Architectural Style
|
Bungalow |
|
Basement Development
|
Finished |
|
Basement Type
|
Full (finished) |
|
Constructed Date
|
1967 |
|
Construction Material
|
Poured Concrete, Wood Frame |
|
Construction Style Attachment
|
Detached |
|
Cooling Type
|
Central Air Conditioning |
|
Exterior Finish
|
Concrete, Vinyl Siding |
|
Fireplace Present
|
Yes |
|
Fireplace Total
|
1 |
|
Flooring Type
|
Ceramic Tile, Laminate, Linoleum |
|
Foundation Type
|
Poured Concrete |
|
Heating Type
|
Forced Air |
|
Stories Total
|
1 |
|
Size Interior
|
1,038 Ft2 |
|
Total Finished Area
|
1037.8 Sqft |
|
Type
|
House |
Parking
|
Concrete
|
|
|
Detached Garage
|
2 |
Land
|
Acreage
|
No |
|
Fence Type
|
Fence |
|
Land Amenities
|
Schools, Shopping |
|
Landscape Features
|
Landscaped |
|
Size Depth
|
36.57 M |
|
Size Frontage
|
16.76 M |
|
Size Irregular
|
6600.00 |
|
Size Total
|
6600 Sqft|4,051 - 7,250 Sqft |
|
Size Total Text
|
6600 Sqft|4,051 - 7,250 Sqft |
|
Zoning Description
|
R1 |
Rooms
| Level |
Type |
Length |
Width |
Dimensions |
|
Basement |
4pc Bathroom |
|
|
5.08 Ft x 8.25 Ft |
|
Basement |
Bedroom |
|
|
9.83 Ft x 12.83 Ft |
|
Basement |
Bedroom |
|
|
8.08 Ft x 12.50 Ft |
|
Basement |
Laundry Room |
|
|
7.33 Ft x 12.17 Ft |
|
Basement |
Recreational, Games Room |
|
|
15.92 Ft x 27.08 Ft |
|
Basement |
Furnace |
|
|
4.58 Ft x 8.67 Ft |
|
Main Level |
4pc Bathroom |
|
|
5.00 Ft x 9.17 Ft |
|
Main Level |
Bedroom |
|
|
10.25 Ft x 9.08 Ft |
|
Main Level |
Bedroom |
|
|
8.08 Ft x 12.33 Ft |
|
Main Level |
Kitchen |
|
|
13.50 Ft x 17.75 Ft |
|
Main Level |
Living Room |
|
|
13.50 Ft x 15.83 Ft |
|
Main Level |
Other |
|
|
19.25 Ft x 10.08 Ft |
|
Main Level |
Primary Bedroom |
|
|
13.58 Ft x 10.92 Ft |
https://www.realtor.ca/real-estate/28221557/25-fitzgerald-avenue-fort-mcmurray-downtown


































