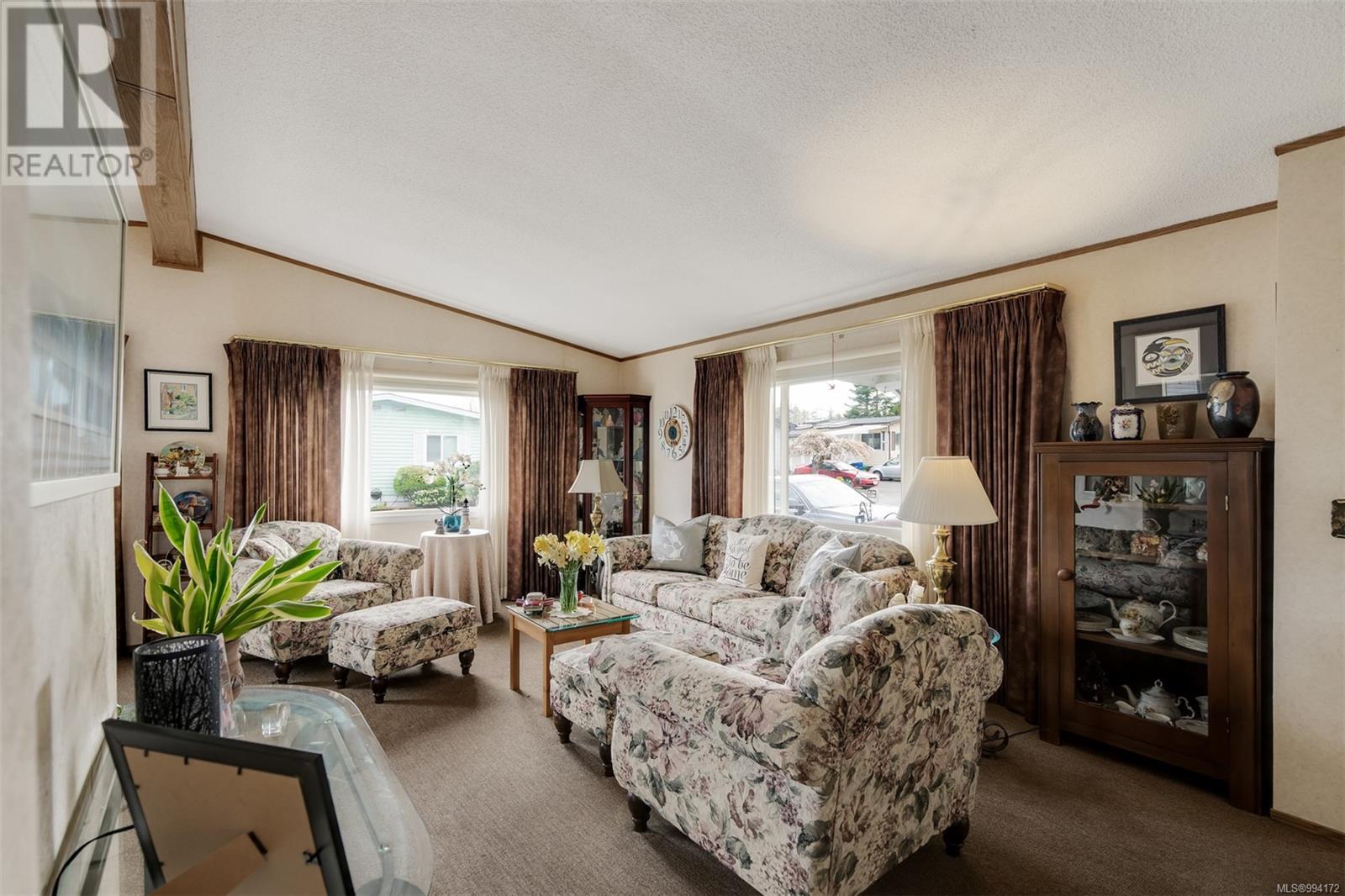3 Bedroom
2 Bathroom
1,248 ft2
None
Forced Air
$405,000Maintenance,
$530 Monthly
PRICE REDUCED Spacious & Serene 3-Bedroom Home in a Welcoming 55+ Community. Step into comfort and tranquility with this beautifully maintained 1,248 sq. ft. modular home, ideally situated in a quiet 55+ park alongside a gentle, meandering creek. Enjoy the added bonus of an 8’ x 15’4” enclosed sunroom — the perfect spot to unwind and soak in natural light all year round. Inside, the home features a generous primary bedroom with a large closet and a private 4-piece ensuite. Two additional bedrooms offer versatility for guests, a home office, or creative space. This pet-friendly park (with approval) fosters a warm and inviting atmosphere — ideal for those looking to enjoy a peaceful lifestyle with a sense of community. Don’t miss the opportunity to make this serene retreat your next home. (id:57557)
Property Details
|
MLS® Number
|
994172 |
|
Property Type
|
Single Family |
|
Neigbourhood
|
Hawthorne |
|
Community Name
|
Central Saanich Est. MHP |
|
Community Features
|
Pets Allowed, Age Restrictions |
|
Features
|
Level Lot, Other, Rectangular |
|
Parking Space Total
|
2 |
|
Structure
|
Shed |
Building
|
Bathroom Total
|
2 |
|
Bedrooms Total
|
3 |
|
Constructed Date
|
1989 |
|
Cooling Type
|
None |
|
Heating Fuel
|
Electric |
|
Heating Type
|
Forced Air |
|
Size Interior
|
1,248 Ft2 |
|
Total Finished Area
|
1248 Sqft |
|
Type
|
Manufactured Home |
Parking
Land
|
Acreage
|
No |
|
Zoning Type
|
Residential |
Rooms
| Level |
Type |
Length |
Width |
Dimensions |
|
Main Level |
Ensuite |
|
|
4-Piece |
|
Main Level |
Bedroom |
|
|
12' x 9' |
|
Main Level |
Bedroom |
|
|
13' x 10' |
|
Main Level |
Bathroom |
|
|
4-Piece |
|
Main Level |
Primary Bedroom |
|
|
15' x 12' |
|
Main Level |
Kitchen |
|
|
12' x 10' |
|
Main Level |
Dining Room |
|
|
12' x 9' |
|
Main Level |
Living Room |
|
|
21' x 12' |
https://www.realtor.ca/real-estate/28160294/25-7701-central-saanich-rd-central-saanich-hawthorne

































